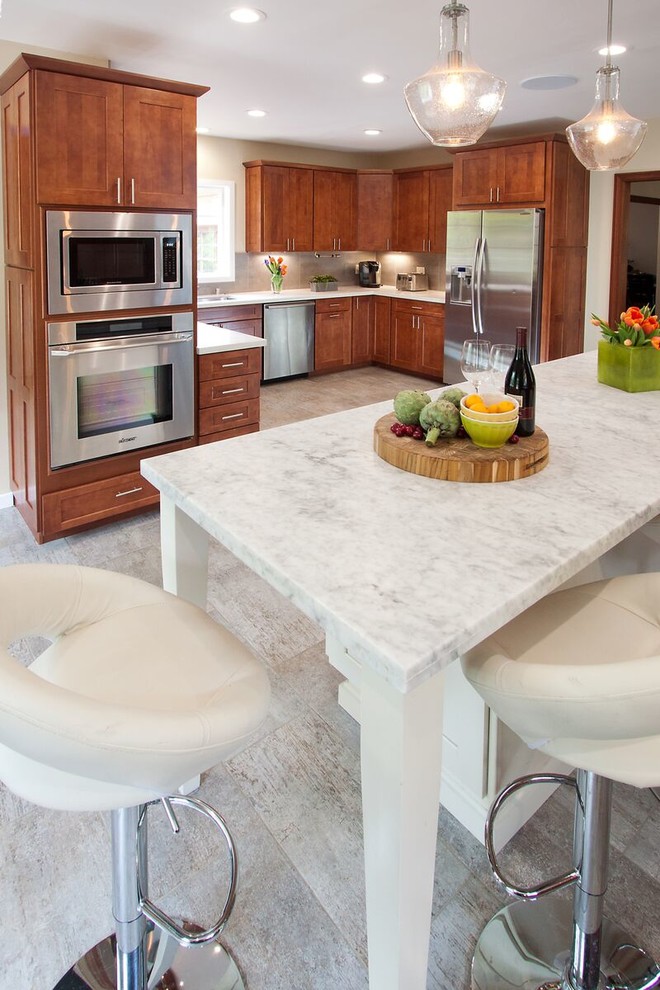
Orinda kitchen
Transitional Kitchen, San Francisco
The recaptured powder room space allowed the refrigerator and cabinetry to be set back, enlarging the work U of this kitchen. A lazy- susan corner cabinet utilizes wasted corner space and resulting countertop space is spacious. Photography Timothy Manning of Manning Magic.

Oven on side - facing out (potential space saver?)