Painted Brick House Exterior with Mixed Cladding Ideas and Designs
Refine by:
Budget
Sort by:Popular Today
121 - 140 of 74,461 photos
Item 1 of 3

Bernard Andre
Design ideas for a medium sized and brown contemporary detached house in San Francisco with three floors, mixed cladding, a lean-to roof and a metal roof.
Design ideas for a medium sized and brown contemporary detached house in San Francisco with three floors, mixed cladding, a lean-to roof and a metal roof.
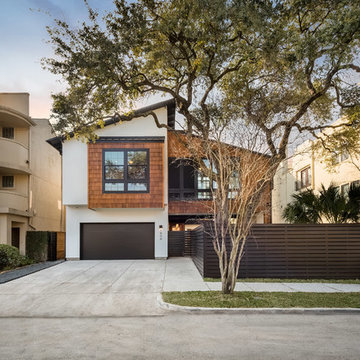
Multi-coloured contemporary two floor detached house in Houston with mixed cladding and a lean-to roof.

Rear view of house with screened porch and patio - detached garage beyond connected by bridge over creek
Photo by Sarah Terranova
Design ideas for a medium sized and multi-coloured retro detached house in Kansas City with mixed cladding and a lean-to roof.
Design ideas for a medium sized and multi-coloured retro detached house in Kansas City with mixed cladding and a lean-to roof.

Design ideas for an expansive and white mediterranean two floor detached house in Austin with mixed cladding, a hip roof and a tiled roof.
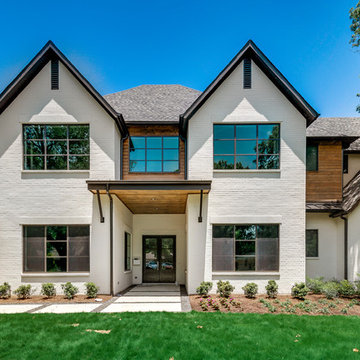
White traditional two floor detached house in Dallas with mixed cladding, a hip roof and a shingle roof.
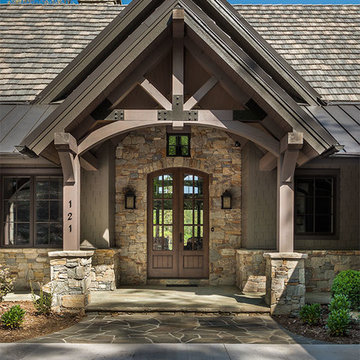
Design ideas for a gey rustic detached house in Other with mixed cladding, a pitched roof and a shingle roof.
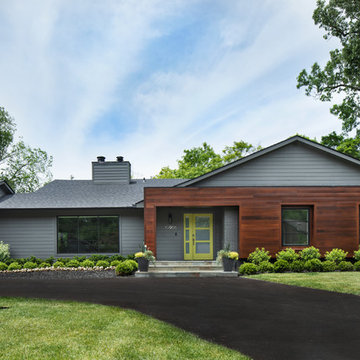
Photo of a gey contemporary bungalow detached house in Detroit with mixed cladding, a pitched roof and a shingle roof.
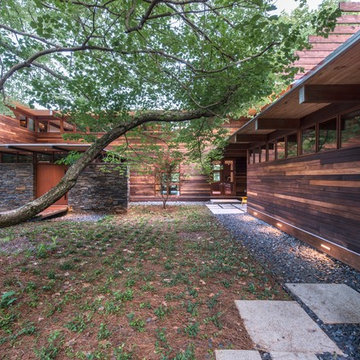
In this image to the right is the in-law suite entry while the main house entry is to the left. Great care was taken during the construction process to protect , feed and nourish the silver maple around which the house was designed.
Photograph: Fredrik Brauer

Photo Credit: David Cannon; Design: Michelle Mentzer
Instagram: @newriverbuildingco
White and medium sized country two floor detached house in Atlanta with mixed cladding, a pitched roof and a shingle roof.
White and medium sized country two floor detached house in Atlanta with mixed cladding, a pitched roof and a shingle roof.
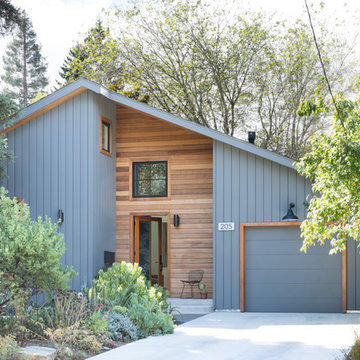
This is an example of a multi-coloured midcentury detached house in San Francisco with mixed cladding.
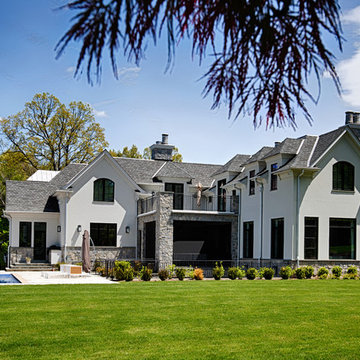
Located on a corner lot perched high up in the prestigious East Hill of Cresskill, NJ, this home has spectacular views of the Northern Valley to the west. Comprising of 7,200 sq. ft. of space on the 1st and 2nd floor, plus 2,800 sq. ft. of finished walk-out basement space, this home encompasses 10,000 sq. ft. of livable area.
The home consists of 6 bedrooms, 6 full bathrooms, 2 powder rooms, a 3-car garage, 4 fireplaces, huge kitchen, generous home office room, and 2 laundry rooms.
Unique features of this home include a covered porte cochere, a golf simulator room, media room, octagonal music room, dance studio, wine room, heated & screened loggia, and even a dog shower!
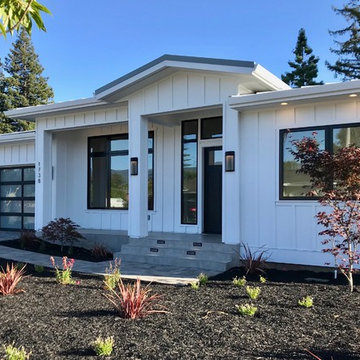
CJ
Inspiration for a medium sized and white farmhouse bungalow detached house in San Francisco with mixed cladding and a metal roof.
Inspiration for a medium sized and white farmhouse bungalow detached house in San Francisco with mixed cladding and a metal roof.
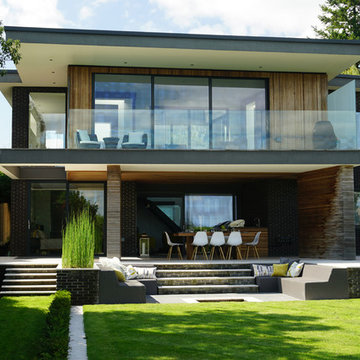
Stuart Charles Towner
Inspiration for a large and multi-coloured contemporary two floor detached house in Hampshire with mixed cladding and a flat roof.
Inspiration for a large and multi-coloured contemporary two floor detached house in Hampshire with mixed cladding and a flat roof.
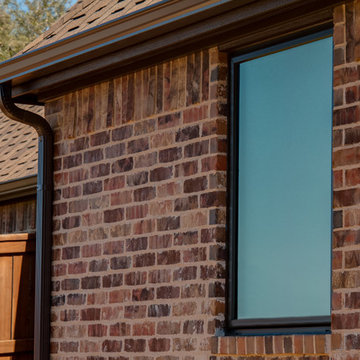
Window replacement project ins Haslet, TX.
Design ideas for a medium sized and multi-coloured contemporary two floor detached house in Dallas with mixed cladding and a shingle roof.
Design ideas for a medium sized and multi-coloured contemporary two floor detached house in Dallas with mixed cladding and a shingle roof.
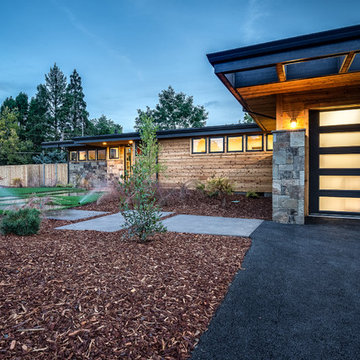
Jesse Smith
Medium sized and multi-coloured midcentury bungalow detached house in Portland with mixed cladding, a lean-to roof and a shingle roof.
Medium sized and multi-coloured midcentury bungalow detached house in Portland with mixed cladding, a lean-to roof and a shingle roof.

The storybook exterior features a front facing garage that is ideal for narrower lots. The arched garage bays add character to the whimsical exterior. This home enjoys a spacious single dining area while the kitchen is multi-functional with a center cook-top island and bar seating for casual eating and gathering. Two additional bedrooms are found upstairs, and are separated by a loft for privacy.

Amoura Productions
Inspiration for a gey contemporary bungalow detached house in Omaha with mixed cladding and a lean-to roof.
Inspiration for a gey contemporary bungalow detached house in Omaha with mixed cladding and a lean-to roof.
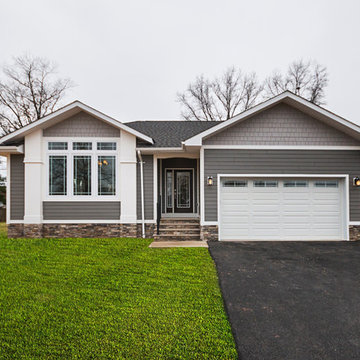
This custom craftsman home located in Flemington, NJ was created for our client who wanted to find the perfect balance of accommodating the needs of their family, while being conscientious of not compromising on quality.
Embracing handiwork, simplicity, and natural materials, this single story Craftsman-style home is cozy and constructed of beautiful shingle siding and stone details. This home is built on a solid rock foundation which allows a natural transition between the land and the built environment.
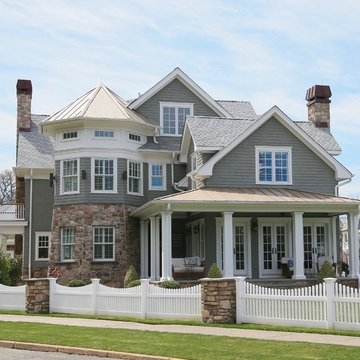
This is an example of a gey beach style detached house in New York with three floors, mixed cladding, a pitched roof and a shingle roof.
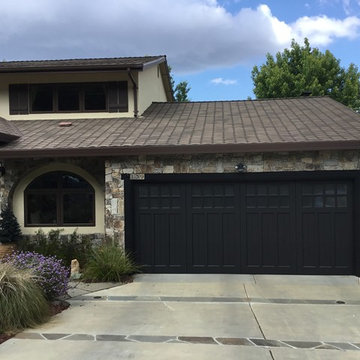
Medium sized and beige rustic two floor detached house in San Francisco with mixed cladding and a pitched roof.
Painted Brick House Exterior with Mixed Cladding Ideas and Designs
7