Painted Brick House Exterior with Mixed Cladding Ideas and Designs
Refine by:
Budget
Sort by:Popular Today
161 - 180 of 74,462 photos
Item 1 of 3
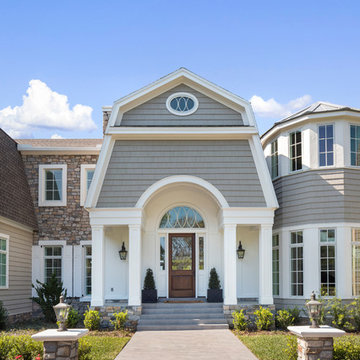
Inspiration for a large and gey beach style two floor detached house in Jacksonville with mixed cladding and a shingle roof.
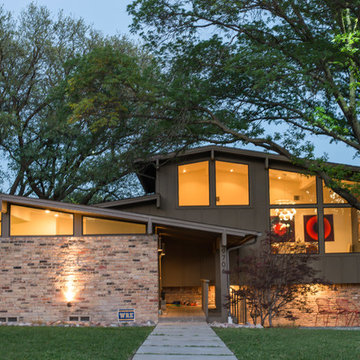
Photography by Shayna Fontana
Inspiration for a medium sized and brown retro two floor detached house in Dallas with mixed cladding, a pitched roof and a shingle roof.
Inspiration for a medium sized and brown retro two floor detached house in Dallas with mixed cladding, a pitched roof and a shingle roof.
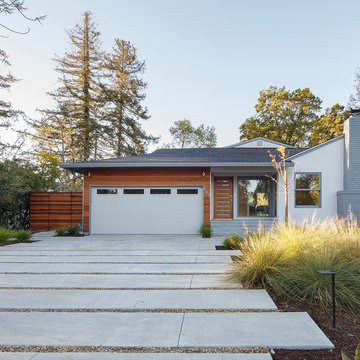
Eric Rorer
Design ideas for a medium sized and white retro bungalow detached house in San Francisco with mixed cladding and a shingle roof.
Design ideas for a medium sized and white retro bungalow detached house in San Francisco with mixed cladding and a shingle roof.
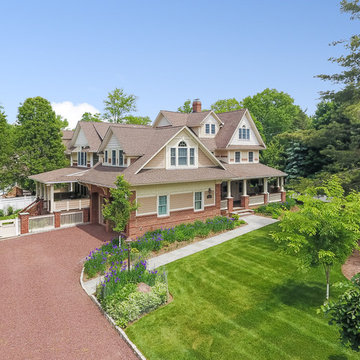
Aerial View of this Turn of the Century home.
Photos by Kevin
Photo of an expansive and multi-coloured traditional detached house in New York with three floors, mixed cladding, a pitched roof and a shingle roof.
Photo of an expansive and multi-coloured traditional detached house in New York with three floors, mixed cladding, a pitched roof and a shingle roof.
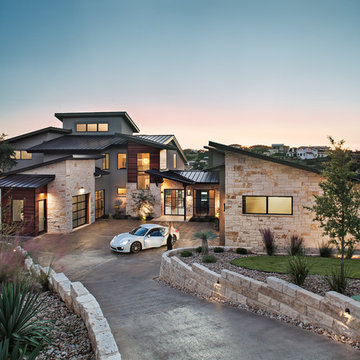
Medium sized and beige contemporary two floor detached house in Austin with mixed cladding, a flat roof and a metal roof.
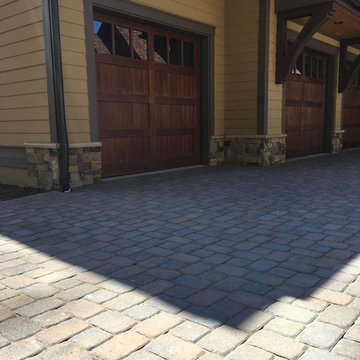
Large and beige classic bungalow detached house in Other with mixed cladding, a pitched roof and a shingle roof.

Jenn Baker
This is an example of a large and multi-coloured urban two floor detached house in Dallas with a flat roof and mixed cladding.
This is an example of a large and multi-coloured urban two floor detached house in Dallas with a flat roof and mixed cladding.

Design ideas for a medium sized and multi-coloured classic two floor detached house in Charlotte with mixed cladding, a pitched roof and a shingle roof.
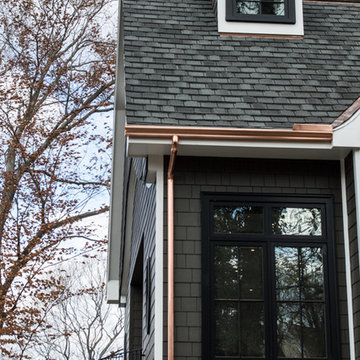
Design ideas for a medium sized and gey classic house exterior in Orange County with three floors, mixed cladding and a mansard roof.
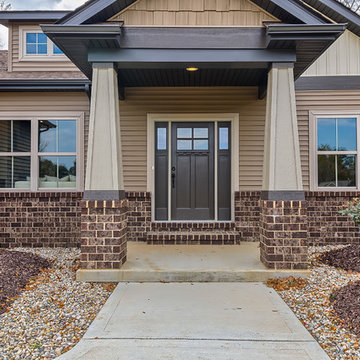
Inspiration for a medium sized and beige classic bungalow detached house in St Louis with mixed cladding, a hip roof and a shingle roof.
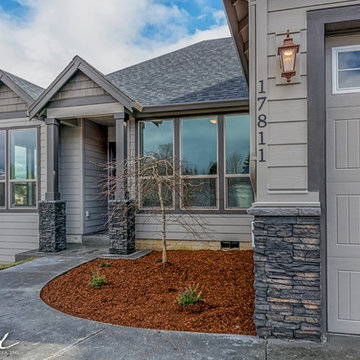
Paint by Sherwin Williams - https://goo.gl/nb9e74
Exterior Stone by Eldorado Stone - https://goo.gl/q1ZB2z
Garage Doors by Wayne Dalton - https://goo.gl/2Kj7u1
9700 Series - https://goo.gl/n9JiWH
Windows by Milgard Window + Door - https://goo.gl/fYU68l
Style Line Series - https://goo.gl/ISdDZL
Supplied by TroyCo - https://goo.gl/wihgo9
Lighting by Destination Lighting - https://goo.gl/mA8XYX
Landscaping by GRO Outdoor Living https://goo.gl/1vgr0k
Designed & Built by Cascade West Development Inc
Cascade West Facebook: https://goo.gl/MCD2U1
Cascade West Website: https://goo.gl/XHm7Un
Photography by ExposioHDR - Portland, Or
Exposio Facebook: https://goo.gl/SpSvyo
Exposio Website: https://goo.gl/Cbm8Ya
Original Plans by Alan Mascord Design Associates - https://goo.gl/Fg3nFk

The family purchased the 1950s ranch on Mullet Lake because their daughter dreamed of being married on its shores. The home would be used for the wedding venue and then as a wedding gift to the young couple. We were originally hired in August 2014 to help with a simple renovation of the home that was to be completed well in advance of the August 2015 wedding date. However, thorough investigation revealed significant issues with the original foundation, floor framing and other critical elements of the home’s structure that made that impossible. Based on this information, the family decided to tear down and build again. So now we were tasked with designing a new home that would embody their daughter’s vision of a storybook home – a vision inspired by another one of our projects that she had toured. To capture this aesthetic, traditional cottage materials such as stone and cedar shakes are accentuated by more materials such as reclaimed barn wood siding and corrugated CORTEN steel accent roofs. Inside, interior finishes include hand-hewn timber accents that frame openings and highlight features like the entrance reading nook. Natural materials shine against white walls and simply furnished rooms. While the house has nods to vintage style throughout, the open-plan kitchen and living area allows for both contemporary living and entertaining. We were able to capture their daughter’s vision and the home was completed on time for her big day.
- Jacqueline Southby Photography
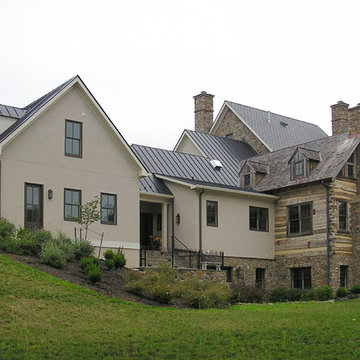
Photo of a large and beige rural two floor house exterior in DC Metro with mixed cladding and a pitched roof.
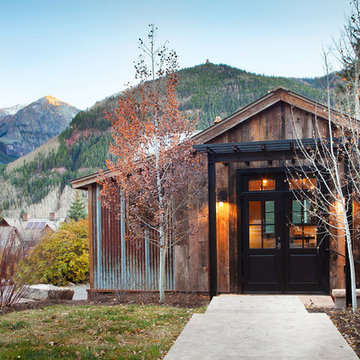
Recycled wood siding re-milled to recall the scale of historic lap siding. Reclaimed timbers with raw steel brackets. Cut limestone recalls the pattern of the cliffs above and relates to the scale of historic brick. Steel siding recalls historic mining structures in the mountainous region. Patinated copper standing seam roof.

Inspiration for a white and small contemporary bungalow detached house in Austin with mixed cladding, a pitched roof and a metal roof.
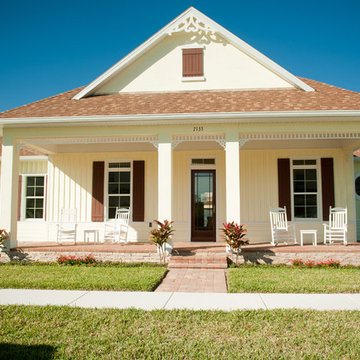
Christina Dalton
Medium sized and yellow rural bungalow house exterior in Orlando with mixed cladding and a pitched roof.
Medium sized and yellow rural bungalow house exterior in Orlando with mixed cladding and a pitched roof.
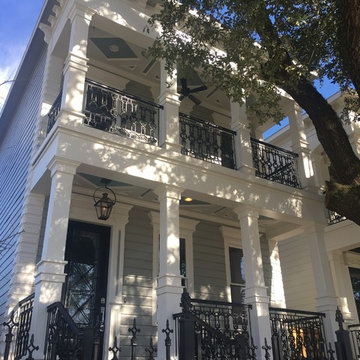
New Orleans Style home in the Houston Heights Area
Photo by MJ Schimmer
Gey and large victorian two floor detached house in Houston with mixed cladding, a pitched roof and a shingle roof.
Gey and large victorian two floor detached house in Houston with mixed cladding, a pitched roof and a shingle roof.
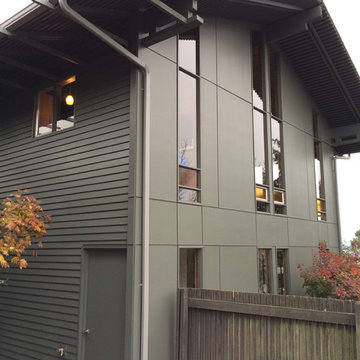
Inspiration for a medium sized and green modern two floor house exterior in Seattle with mixed cladding and a pitched roof.
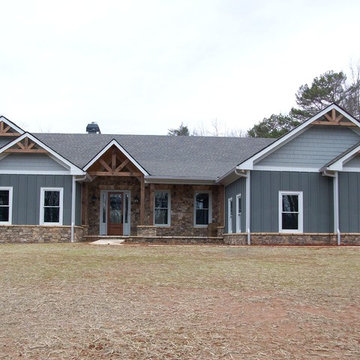
This is an example of a medium sized and gey traditional bungalow house exterior in Atlanta with mixed cladding and a pitched roof.
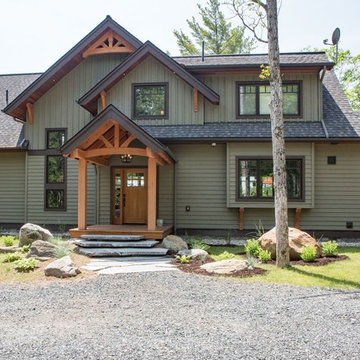
Inspiration for a large and green classic two floor house exterior in Toronto with mixed cladding and a pitched roof.
Painted Brick House Exterior with Mixed Cladding Ideas and Designs
9