Painted Wood Staircase Spindle Ideas and Designs
Refine by:
Budget
Sort by:Popular Today
1 - 10 of 10 photos
Item 1 of 3
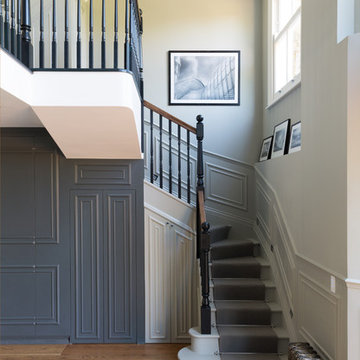
Long grey staircase with it's dark banister and grey stair carpet runner, peacefully leading down to smooth light brown wooden panel floor. Selective contrast of oyster white and dark grey blended creating a calming atmosphere. Patterned wall panelling following along stair case walls and onto wall doors. Rustic radiator
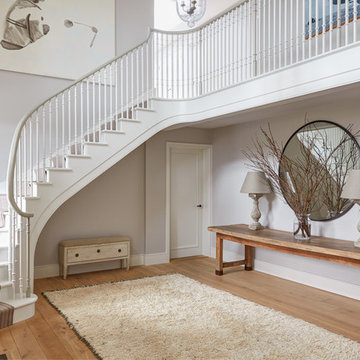
Photo of a classic painted wood l-shaped staircase spindle in London with painted wood risers and feature lighting.
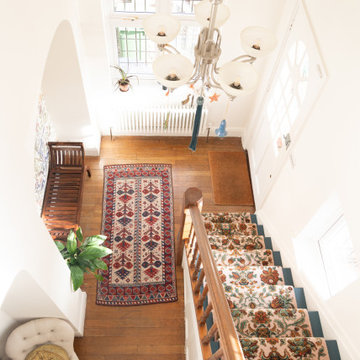
I worked with my client to create a home that looked and functioned beautifully whilst minimising the impact on the environment. We reused furniture where possible, sourced antiques and used sustainable products where possible, ensuring we combined deliveries and used UK based companies where possible. The result is a unique family home.
We retained as much of the original arts and crafts features of this entrance hall including the oak floors, stair and balustrade. Mixing patterns through the stair runner, antique rug and alcove wallpaper creates an airy, yet warm and unique entrance.
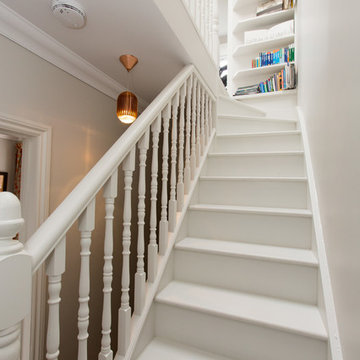
M O Shea photography
Classic painted wood straight wood railing staircase spindle in London with painted wood risers and feature lighting.
Classic painted wood straight wood railing staircase spindle in London with painted wood risers and feature lighting.
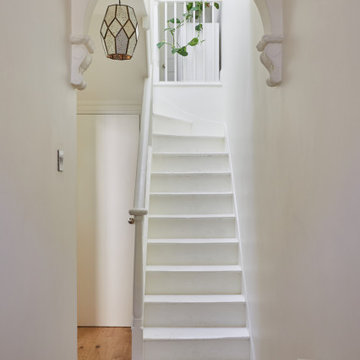
Small contemporary painted wood u-shaped wood railing staircase spindle in London with painted wood risers.
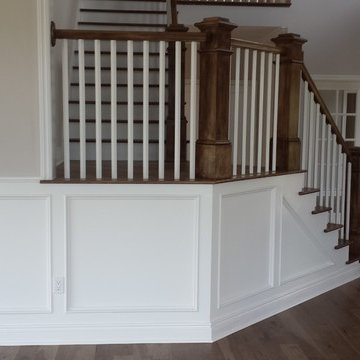
Medium sized traditional painted wood l-shaped wood railing staircase spindle in Detroit with wood risers and wainscoting.
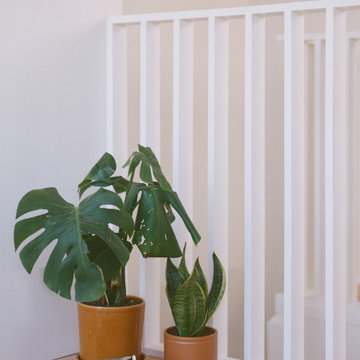
A new rear dormer extension and loft conversion of a victorian terraced house in East London seeks to create a quiet master bedroom for a creative couple.
The room is envisaged as an open loft space; floor to ceiling glazing and ventilation panels to allow for ample natural light and a breeze in the summer months to enter the room. Douglas Fir timber windows, skirtings and flooring creates warmth whilst a refined, light finish elsewhere forms a calm space
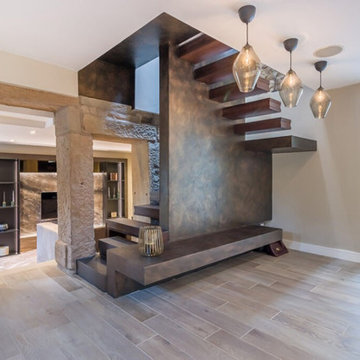
This modernized staircase features sleek brown-painted wooden elements, seamlessly blending contemporary design with the warmth of natural materials. The refined aesthetic of the stairs contributes to a sophisticated and stylish atmosphere, combining the timeless appeal of wood with a modern twist.
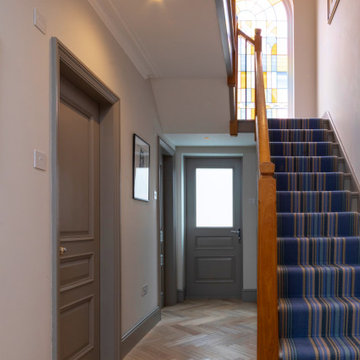
FAMILY HOME INTERIOR DESIGN IN RICHMOND
The second phase of a large interior design project we carried out in Richmond, West London, between 2018 and 2020. This Edwardian family home on Richmond Hill hadn’t been touched since the seventies, making our work extremely rewarding and gratifying! Our clients were over the moon with the result.
“Having worked with Tim before, we were so happy we felt the house deserved to be finished. The difference he has made is simply extraordinary” – Emma & Tony
COMFORTABLE LUXURY WITH A VIBRANT EDGE
The existing house was so incredibly tired and dated, it was just crying out for a new lease of life (an interior designer’s dream!). Our brief was to create a harmonious interior that felt luxurious yet homely.
Having worked with these clients before, we were delighted to be given interior design ‘carte blanche’ on this project. Each area was carefully visualised with Tim’s signature use of bold colour and eclectic variety. Custom fabrics, original artworks and bespoke furnishings were incorporated in all areas of the house, including the children’s rooms.
“Tim and his team applied their fantastic talent to design each room with much detail and personality, giving the ensemble great coherence.”
END-TO-END INTERIOR DESIGN SERVICE
This interior design project was a labour of love from start to finish and we think it shows. We worked closely with the architect and contractor to replicate exactly what we had visualised at the concept stage.
The project involved the full implementation of the designs we had presented. We liaised closely with all trades involved, to ensure the work was carried out in line with our designs. All furniture, soft furnishings and accessories were supplied by us. When building work at the house was complete, we conducted a full installation of the furnishings, artwork and finishing touches.
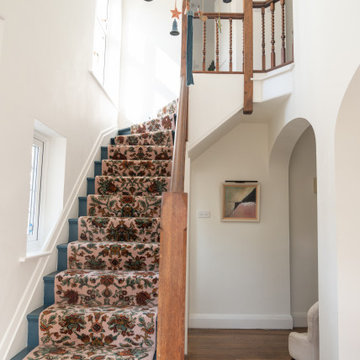
I worked with my client to create a home that looked and functioned beautifully whilst minimising the impact on the environment. We reused furniture where possible, sourced antiques and used sustainable products where possible, ensuring we combined deliveries and used UK based companies where possible. The result is a unique family home.
We retained as much of the original arts and crafts features of this entrance hall including the oak floors, stair and balustrade. Mixing patterns through the stair runner, antique rug and alcove wallpaper creates an airy, yet warm and unique entrance.
Painted Wood Staircase Spindle Ideas and Designs
1