Painted Wood U-shaped Staircase Ideas and Designs
Refine by:
Budget
Sort by:Popular Today
121 - 140 of 572 photos
Item 1 of 3
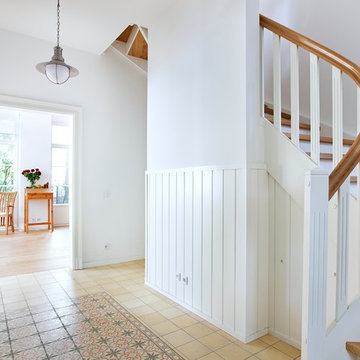
Design ideas for a rural painted wood u-shaped wood railing staircase in Berlin with wood risers.
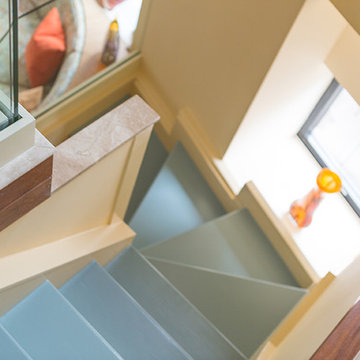
Painted stairs in Farrow and Ball floor paint; in Oval Room Blue
Photo Credit: Donna Dotan Photography
This is an example of a small classic painted wood u-shaped staircase in New York with painted wood risers.
This is an example of a small classic painted wood u-shaped staircase in New York with painted wood risers.
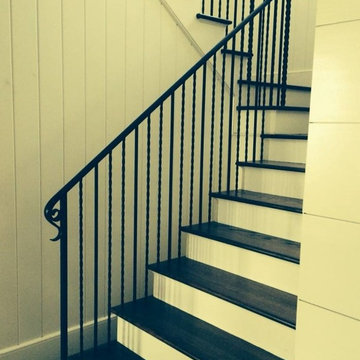
Medium sized classic painted wood u-shaped metal railing staircase in Other with painted wood risers.
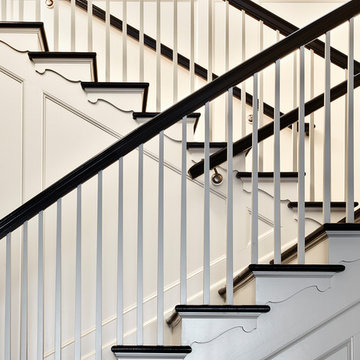
Our goal for this project was to seamlessly integrate the interior with the historic exterior and iconic nature of this Chicago high-rise while making it functional, contemporary, and beautiful. Natural materials in transitional detailing make the space feel warm and fresh while lending a connection to some of the historically preserved spaces lovingly restored.
Steven Hall
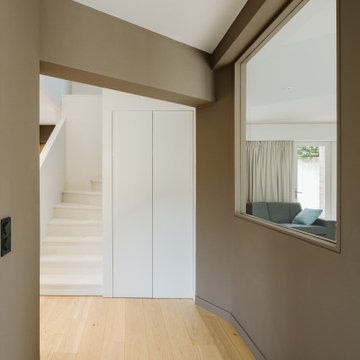
Escalier existant habillé en mdf avec placard integré
Photo of a medium sized contemporary painted wood u-shaped wood railing staircase in Lille with painted wood risers and under stair storage.
Photo of a medium sized contemporary painted wood u-shaped wood railing staircase in Lille with painted wood risers and under stair storage.
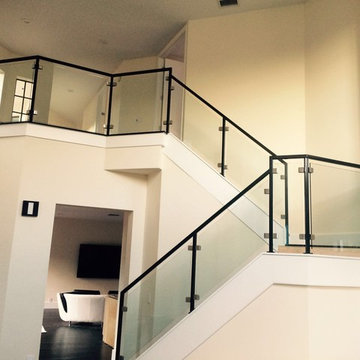
Inspiration for a medium sized modern painted wood u-shaped glass railing staircase in Miami with wood risers.
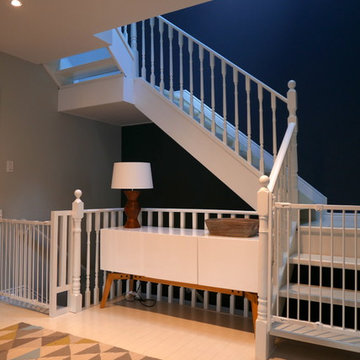
This semi-detached home underwent years of renovations but was still in desperate need of an update. My clients, a professional couple originally from San Francisco with a one year old, were interested in redesigning and redecorating the entire first floor. Equally not afraid of colour, we were a good fit from the start and worked well together creating a family friendly home also suitable for entertaining, something the couple does often.
The scope included paint colour selection for the entire house, floor plans, custom furniture design, furniture & accessory sourcing, new blinds, a gallery wall and styling throughout. Favourite pieces include the silk area rug that defines the large living room, custom art, furniture and lighting (all by Toronto designers) as well as colourful pieces from CB2. The use of so many bold, bright colours in this large home was a fun challenge to envision and create.
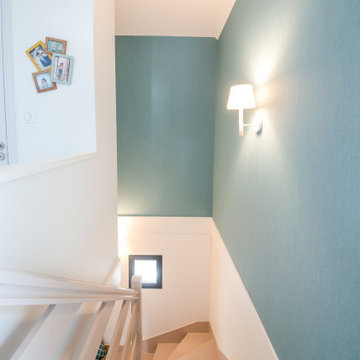
Bout du couloir menant à la chambre. Montée d'escalier vers l'étage .
Inspiration for a medium sized coastal painted wood u-shaped wood railing staircase in Nantes with painted wood risers.
Inspiration for a medium sized coastal painted wood u-shaped wood railing staircase in Nantes with painted wood risers.
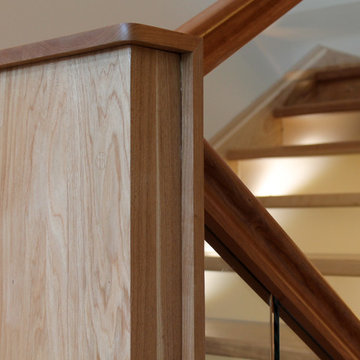
Alain Jaramillo and Peter Twohy
Design ideas for a large contemporary painted wood u-shaped wood railing staircase in Baltimore with glass risers.
Design ideas for a large contemporary painted wood u-shaped wood railing staircase in Baltimore with glass risers.
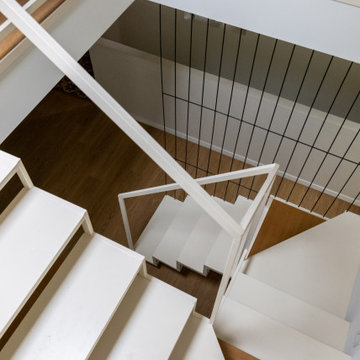
Rénovation partielle d’une maison du XIXè siècle, dont les combles existants n’étaient initialement accessibles que par une échelle escamotable.
Afin de créer un espace nuit et bureau supplémentaire dans cette bâtisse familiale, l’ensemble du niveau R+2 a été démoli afin d’être reconstruit sur des bases structurelles saines, intégrant un escalier central esthétique et fonctionnel, véritable pièce maitresse de la maison dotée de nombreux rangements sur mesure.
La salle d’eau et les sanitaires du premier étage ont été entièrement repensés et rénovés, alliant zelliges traditionnels colorés et naturels.
Entre inspirations méditerranéennes et contemporaines, le projet Cavaré est le fruit de plusieurs mois de travail afin de conserver le charme existant de la demeure, tout en y apportant confort et modernité.
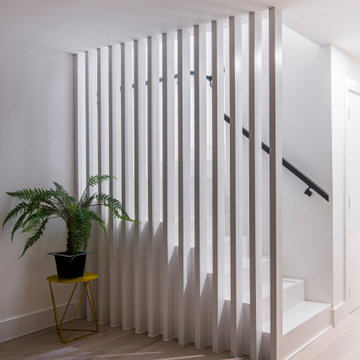
This backland development is currently under
construction and comprises five 3 bedroom courtyard
houses, four two bedroom flats and a commercial unit
fronting Heath Road.
Previously a garage site, the project had an
unsuccessful planning history before Thomas
Alexander crafted the approved scheme and was
considered an un-developable site by the vendor.
The proposal of courtyard houses with adaptive roof
forms minimised the massing at sensitive areas of the
backland site and created a predominantly inward
facing housetype to minimise overlooking and create
light, bright and tranquil living spaces.
The concept seeks to celebrate the prior industrial
use of the site. Formal brickwork creates a strong
relationship with the streetscape and a standing seam
cladding suggests a more industrial finish to pay
homage to the prior raw materiality of the backland
site.
The relationship between these two materials is ever
changing throughout the scheme. At the streetscape,
tall and slender brick piers ofer a strong stance and
appear to be controlling and holding back a metal
clad form which peers between the brickwork. They
are graceful in nature and appear to effortlessly
restrain the metal form.
Phase two of the project is due to be completed in
the first quarter of 2020 and will deliver 4 flats and a
commercial unit to the frontage at Heath Road.
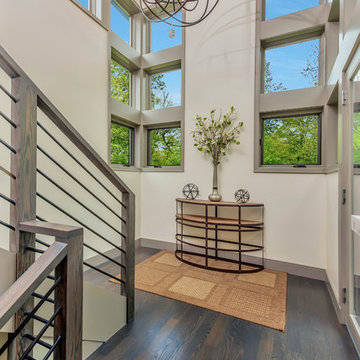
Staircase Tower
PC: Matt Mansueto Photography
This is an example of a traditional painted wood u-shaped mixed railing staircase in Chicago with painted wood risers.
This is an example of a traditional painted wood u-shaped mixed railing staircase in Chicago with painted wood risers.
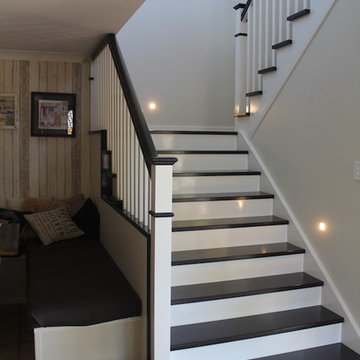
Medium sized modern painted wood u-shaped wood railing staircase in Other with painted wood risers.
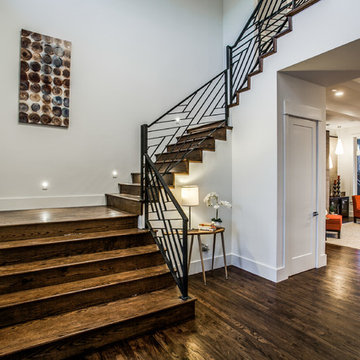
Step into the elegant entryway, featuring dark hardwood floors that exude warmth and sophistication. A wide, dark hardwood stairway with a sleek metal railing commands attention, leading to the upper levels. The open vaulted ceiling adds a sense of spaciousness and grandeur to this inviting space.
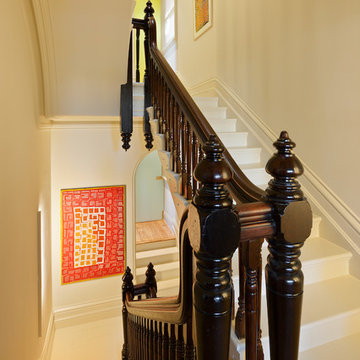
The original stair was lightly restored however deliberately retains marks of its rich history. The staircase was painted to reflect light and transform the stairwell into a light-filled space throughout the 4 floors of this heritage house. Coloured sliding doors were inserted to assist in 'mapping' the different levels of the house. Modern and discrete lighting accentuates the relationship between heritage and contemporary.
Photography by Dianna Snape.
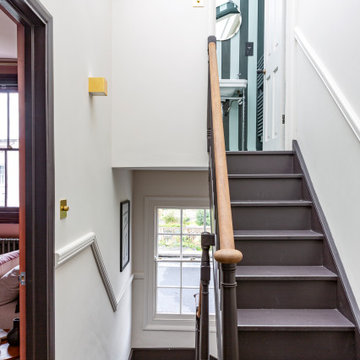
The ceiling in on this landing was removed to expose the butterfly roof. The roof was also replaced by a full width skylight and a small cloakroom was created with a WC and basin.
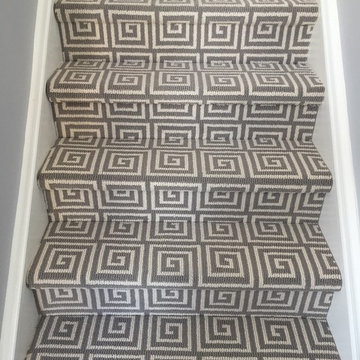
Photo of a medium sized contemporary painted wood u-shaped staircase in Toronto with carpeted risers.
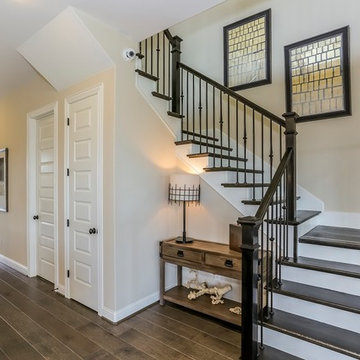
Medium sized rural painted wood u-shaped metal railing staircase in Other with wood risers and feature lighting.
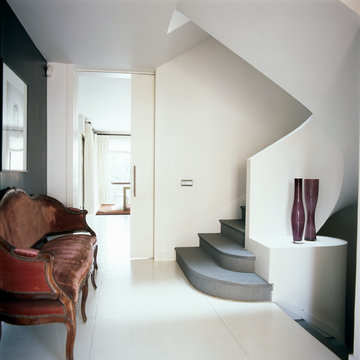
Inspiration for a medium sized contemporary painted wood u-shaped staircase in Madrid with painted wood risers.
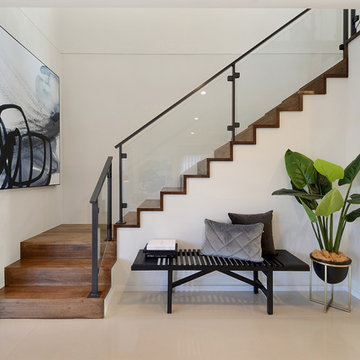
On Display Photography
Medium sized contemporary painted wood u-shaped glass railing staircase in Melbourne with painted wood risers.
Medium sized contemporary painted wood u-shaped glass railing staircase in Melbourne with painted wood risers.
Painted Wood U-shaped Staircase Ideas and Designs
7