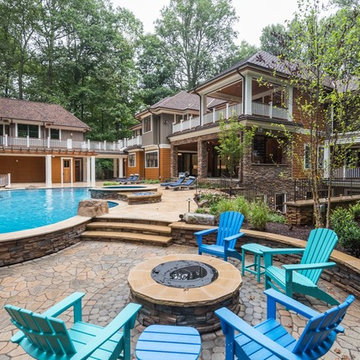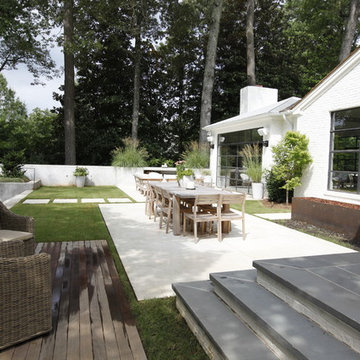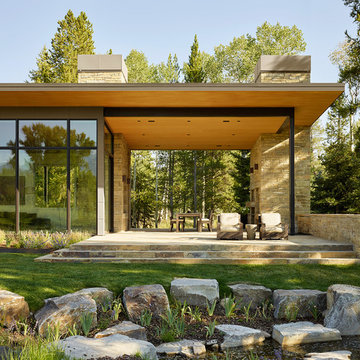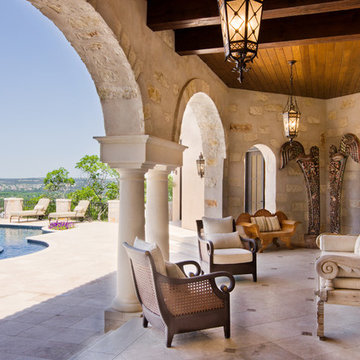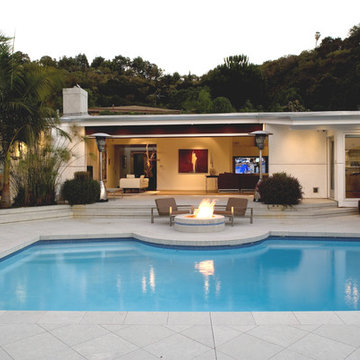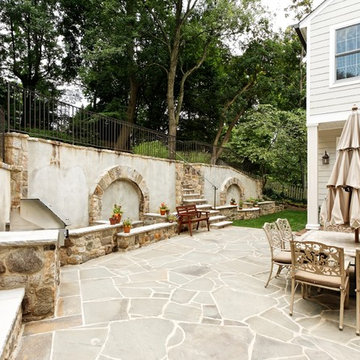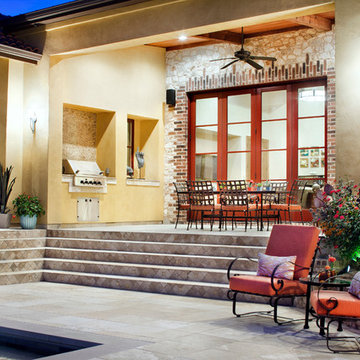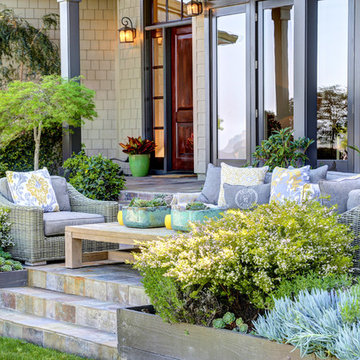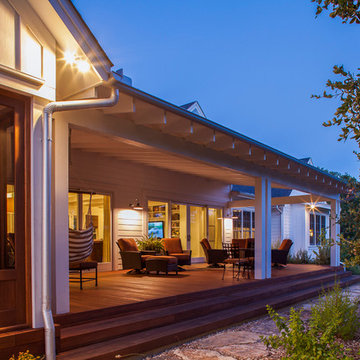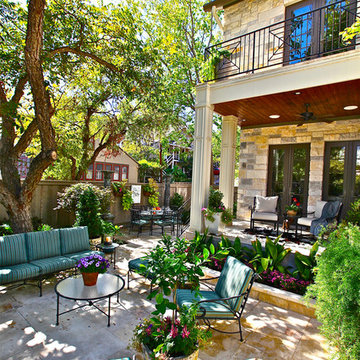Patio Ideas and Designs
Refine by:
Budget
Sort by:Popular Today
121 - 140 of 370 photos
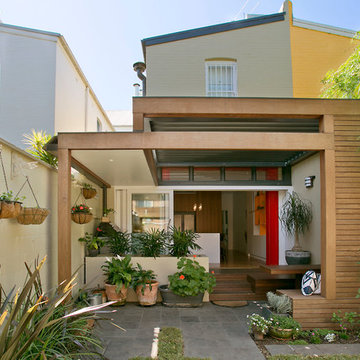
Karina Illovska
Photo of a contemporary patio steps in Sydney with a roof extension.
Photo of a contemporary patio steps in Sydney with a roof extension.
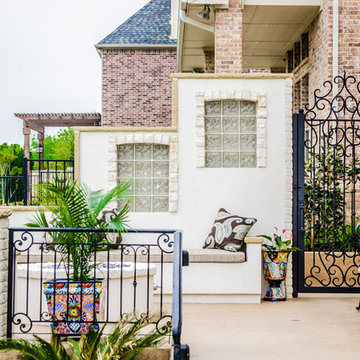
This wall with the glass block windows allows for privacy for the home owners. The glass block contains fiber optic lighting that allows the homeowner to change the color for the party mood. Photo by Blackall Photography
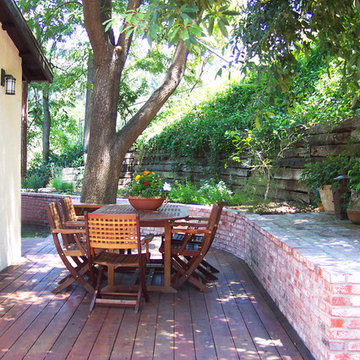
Hollywood Hills Spanish style home patio
Photo of a classic patio in Orange County with decking.
Photo of a classic patio in Orange County with decking.
Find the right local pro for your project
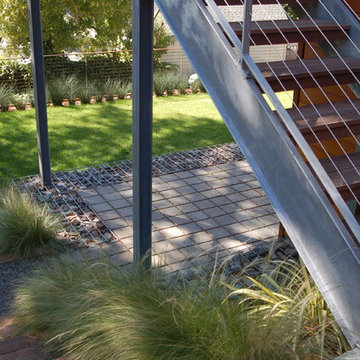
STEPS & RAILING, BRADANINI
Inspiration for a modern patio steps in San Francisco with concrete paving.
Inspiration for a modern patio steps in San Francisco with concrete paving.
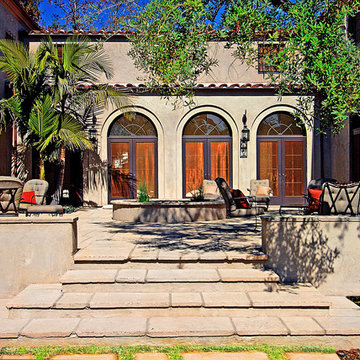
Photography by Everett Fenton Gidley.
Located in one of Pasadena's finest neighborhoods, this Marston & Mayberry-designed Mediterranean estate is adjacent to the Huntington Library and Botanical Gardens. Originally built in 1928 and painstaking re-constructed in 2007/2008, the entire property was meticulously renovated by our clients.
The end result is a stunning unification of old world craftsmanship exquisitely integrated with modern amenities that affords a graciously elegant yet comfortable environment.
Interior Design by Tommy Chambers
Architect David Serrurier
Builder Thomas Lake
Landscape Designer Mark Berry
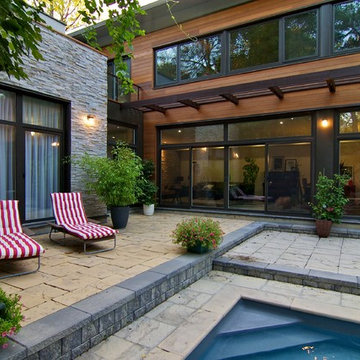
George Opreff PhotoWorks
This is an example of a contemporary patio steps in Toronto with a pergola.
This is an example of a contemporary patio steps in Toronto with a pergola.
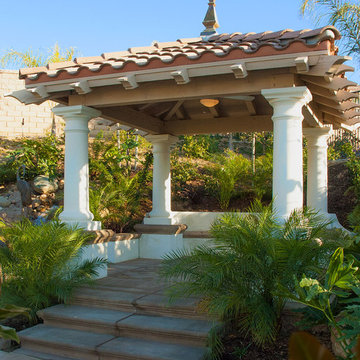
Vic Perederi
Design ideas for a world-inspired patio steps in Los Angeles with a gazebo.
Design ideas for a world-inspired patio steps in Los Angeles with a gazebo.
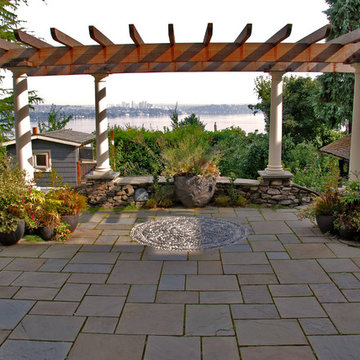
Design ideas for a classic patio steps in Seattle with a pergola and natural stone paving.
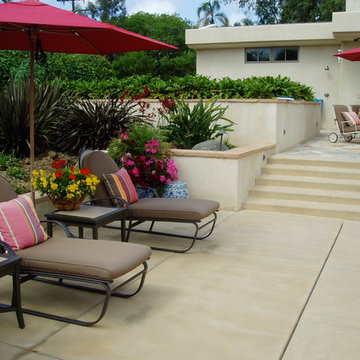
Contemporary landscape architecture in Rancho Santa Fe, with drought tolerant landscaping, and xeriscape irrigation. professionally installed by Hills Landscapes the design build company - Rob Hill, landscape architect/contractor
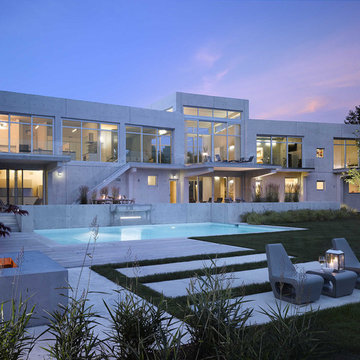
This site 30’ above the Connecticut River offers 180 degree panoramic views. The client wanted a modern house & landscape that would take advantage of this amazing locale, blurring the lines between inside and outside. The project sites a main house, guest house / boat storage building, multiple terraces, pool, outdoor shower, putting green and fire pit. A long concrete seat wall guides visitors to the front entry accentuated by a tall ornamental grass backdrop. Local boulders, rivers stone and River Birch where also incorporated into the entry landscape, borrowing from the materiality of the Connecticut River below. The concrete facades of the house transition into concrete site walls extending the architecture into the landscape. A flush Ipe Wood deck surrounds 2 sides of the pool opposite an architectural water fall. Concrete paving slabs disperse into lawn as it extends towards the river. A series of free-standing concrete screen walls further extends the architecture out while screening the pool area from the neighboring property. Planting was selected based upon the architectural qualities of the plants and the desire for it to be low-maintenance. A fire pit extends the pool season well into the shoulder seasons and provides a good viewing point for the river.
Photo Credit: Westphalen Photography
Patio Ideas and Designs
7
