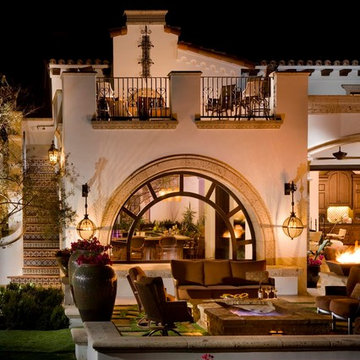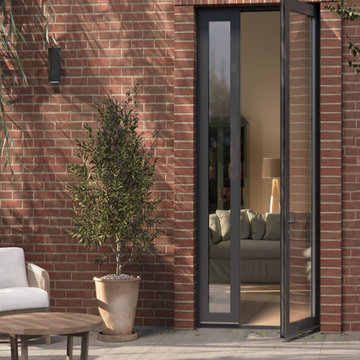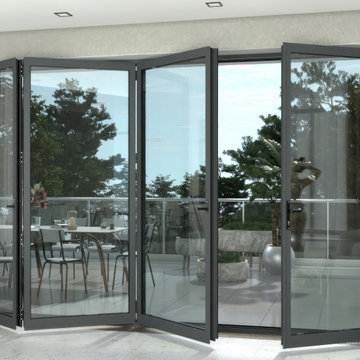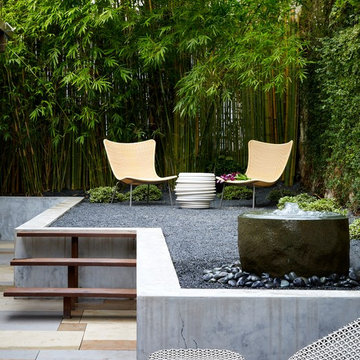Patio Ideas and Designs
Refine by:
Budget
Sort by:Popular Today
1 - 20 of 370 photos
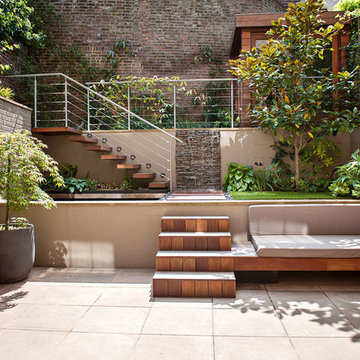
Ben Robert - Blooming Photography
This is an example of a small contemporary back patio in London with concrete paving, no cover and a fireplace.
This is an example of a small contemporary back patio in London with concrete paving, no cover and a fireplace.
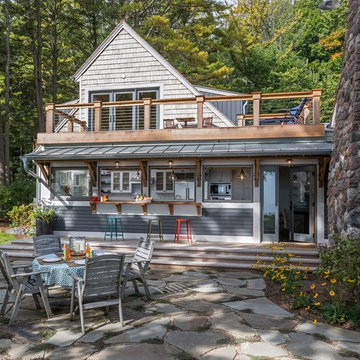
Edmund Studios Photography.
View from the lake looking at the pass-through counter along the kitchen and the studio deck.
Inspiration for a medium sized coastal back patio in Milwaukee with an outdoor kitchen, natural stone paving and a roof extension.
Inspiration for a medium sized coastal back patio in Milwaukee with an outdoor kitchen, natural stone paving and a roof extension.
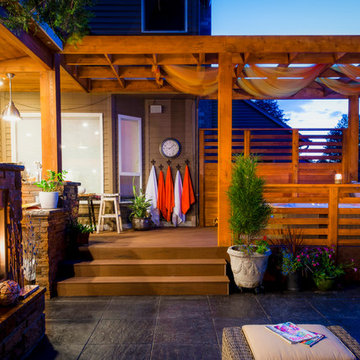
pergolas, arbors, outdoor fireplace, outdoor living space, privacy screen, custom wood structure, bluestone hardscaping, outdoor lighting, ambiance lighting
Find the right local pro for your project
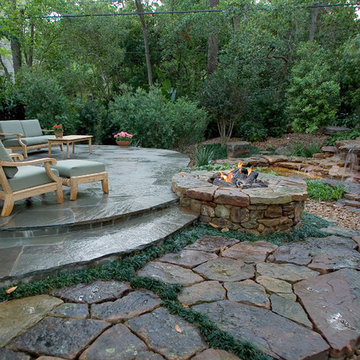
A Memorial area family commissioned us to create a natural swimming pool in their back yard. The family already had a standard pool on premises, but it was isolated in an area of the yard not particularly suited to seating guests or hosting get-togethers. What they wanted was a second, natural swimming pool built that would serve as the hub of a new home outdoor entertainment area consisting of a new stone patio, comfortable outdoor seating, and a fire pit. They wanted to create something unique that would preserve as much of the natural features of the landscape as possible, but that would also be completely safe and fully functional as a swimming pool.
We decided to design this new landscaping plan around a pre-existent waterfall that was already on the property. This feature was too attractive to ignore, and provided the ideal anchor point for a new gathering area. The fountain had been designed to mimic a natural waterfall, with stones laid on top of one another in such a way as to look like a mountain cliff where water spontaneously springs from the top and cascades down the rocks. At first glance, many would miss the opportunity that such a structure provides; assuming that a fountain designed like a cliff would have to be completely replaced to install a natural swimming pool. Our landscaping designers, however, came up with a landscape plan to transform one archetypal form into the other by simply adding to what was already there.
At the base of the rocks we dug a basin. This basin was oblong in shape and varied in degrees of depth ranging from a few inches on the end to five feet in the middle. We directed the flow of the water toward one end of the basin, so that it flowed into the depression and created a swimming pool at the base of the rocks. This was easy to accomplish because the fountain lay parallel to the top of a natural ravine located toward the back of the property, so water flow was maintained by gravity. This had the secondary effect of creating a new natural aesthetic. The addition of the basin transformed the fountain’s appearance to look more like a cliff you would see in a river, where the elevation suddenly drops, and water rushes over a series of rocks into a deeper pool below. Children and guests swimming in this new structure could actually imagine themselves in a Rocky Mountain River.
We then heated the swimming pool so it could be enjoyed in the winter as well as the summer, and we also lit the pool using two types of luminaries for complimentary effects. For vegetation, we used mercury vapor down lights to backlight surrounding trees and to bring out the green color of foliage in and around the top of the rocks. For the brown color of the rocks themselves, and to create a sparkling luminance rising up and out of the water, we installed incandescent, underwater up lights. The lights were GFIC protected to make the natural swimming pool shock proof and safe for human use.
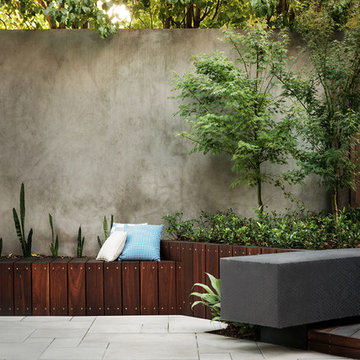
Design ideas for a contemporary courtyard patio steps in Melbourne.
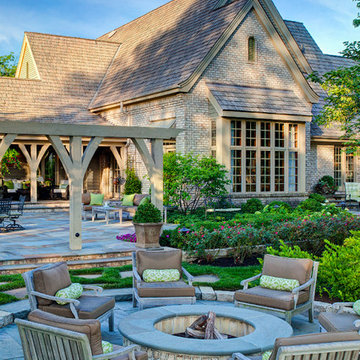
The fire pit is veneered in house brick, lined with a fire brick interior, includes a custom log grate and gas starter, and is finished with a four-piece thermal bluestone coping. The sloping grade was excavated and retained with curved bluestone steps and snapcut limestone.
Reload the page to not see this specific ad anymore

Photo by: Linda Oyama Bryan
Photo of a traditional patio in Chicago with natural stone paving, a living wall and a gazebo.
Photo of a traditional patio in Chicago with natural stone paving, a living wall and a gazebo.
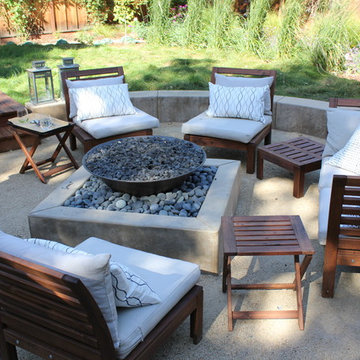
This intimate garden utilizes a no-mow lawn, a fire pit, outdoor kitchen, and ipe-deck.
Photo Credit: Megan Keely
Photo of a medium sized contemporary back patio in San Francisco with a fire feature, decomposed granite and no cover.
Photo of a medium sized contemporary back patio in San Francisco with a fire feature, decomposed granite and no cover.
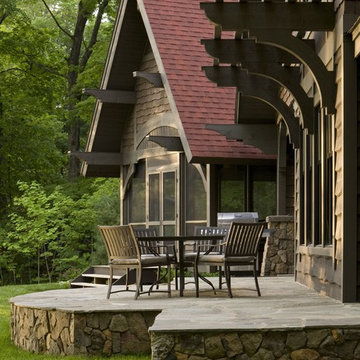
Stone also plays an important role in creating the desired character for this project. This stone terrace shown here uses a dry laid technique using Chief River veneer and full range random cut blue stone deck.
Photo: Paul Crosby
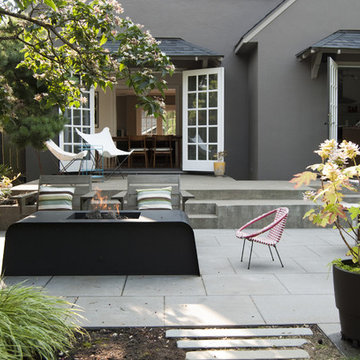
modern backyard with tudor home in Portland Oregon
Contemporary back patio in Portland with a fire feature and concrete paving.
Contemporary back patio in Portland with a fire feature and concrete paving.
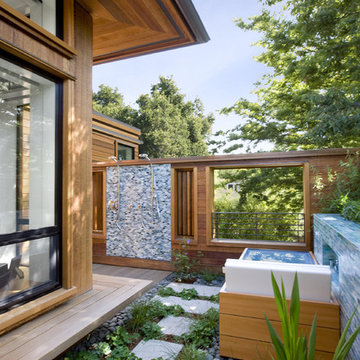
2nd floor deck with outdoor shower + tub, living roof and built in bench.
Architect: Cathy Schwabe Architecture
Interior Design: John Lum Architecture
Landscape Architect: Arterra LLP, Vera Gates
Lighting Design: Alice Prussin
Color Consultant: Judith Paquette
Photograph: David Wakely
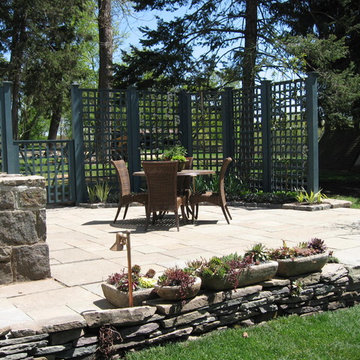
Raised bluestone patio with custom trellis.
Design ideas for a small traditional back patio in Newark with natural stone paving and fencing.
Design ideas for a small traditional back patio in Newark with natural stone paving and fencing.
Reload the page to not see this specific ad anymore
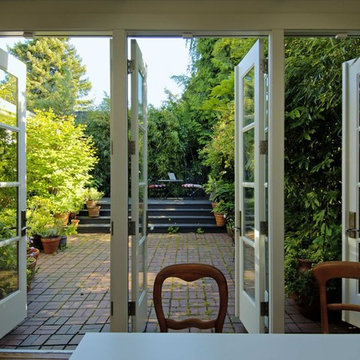
This remodel of an architect’s Seattle bungalow goes beyond simple renovation. It starts with the idea that, once completed, the house should look as if had been built that way originally. At the same time, it recognizes that the way a house was built in 1926 is not for the way we live today. Architectural pop-outs serve as window seats or garden windows. The living room and dinning room have been opened up to create a larger, more flexible space for living and entertaining. The ceiling in the central vestibule was lifted up through the roof and topped with a skylight that provides daylight to the middle of the house. The broken-down garage in the back was transformed into a light-filled office space that the owner-architect refers to as the “studiolo.” Bosworth raised the roof of the stuidiolo by three feet, making the volume more generous, ensuring that light from the north would not be blocked by the neighboring house and trees, and improving the relationship between the studiolo and the house and courtyard.
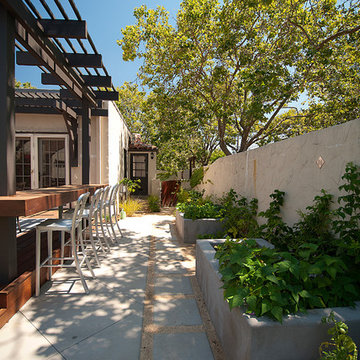
Inspiration for a medium sized contemporary side patio in San Francisco with decking, a pergola and a bar area.
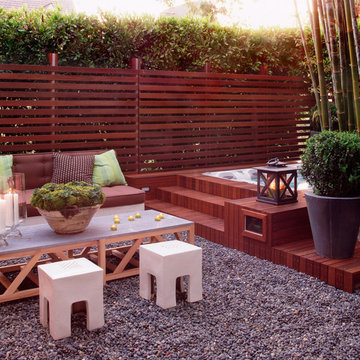
Medium sized contemporary back patio steps in Los Angeles with gravel and no cover.
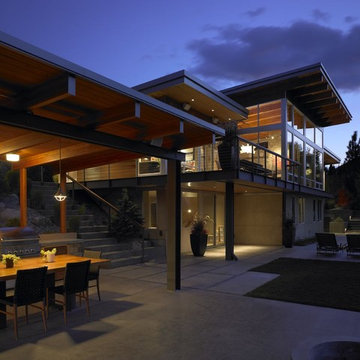
Photo: Patrick Barta
This is an example of a contemporary patio in Seattle with an outdoor kitchen.
This is an example of a contemporary patio in Seattle with an outdoor kitchen.
Patio Ideas and Designs
Reload the page to not see this specific ad anymore
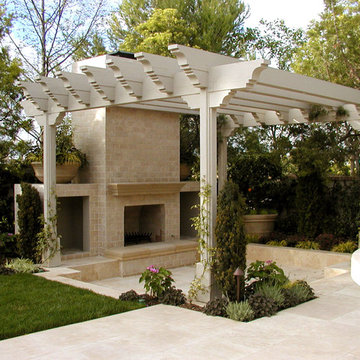
This is an example of a mediterranean patio in Los Angeles with a gazebo and a bbq area.
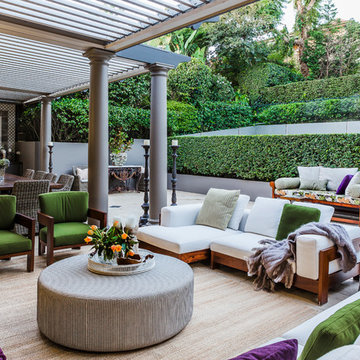
Photograph by Maree Homer
Design ideas for a medium sized classic back patio in Sydney with an outdoor kitchen, a pergola and concrete paving.
Design ideas for a medium sized classic back patio in Sydney with an outdoor kitchen, a pergola and concrete paving.
1
