Patio with a Potted Garden and a Roof Extension Ideas and Designs
Refine by:
Budget
Sort by:Popular Today
21 - 40 of 749 photos
Item 1 of 3
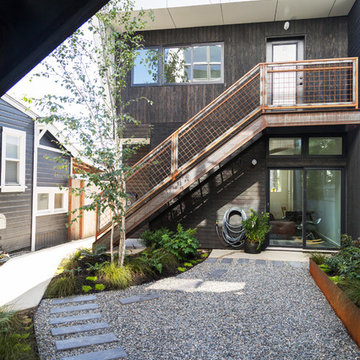
The central courtyard between the buildings also provides more opportunities for natural light, natural ventilation, and on-site storm water infiltration—all benefits for the environment as well as the residents and neighbors.
The central courtyard between the buildings also provides more opportunities for natural light, natural ventilation, and on-site storm water infiltration—all benefits for the environment as well as the residents and neighbors.
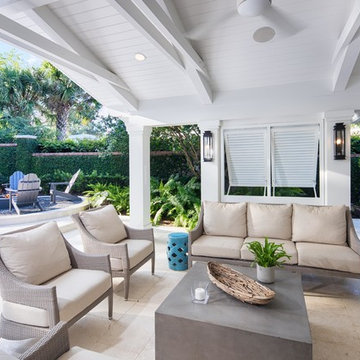
This beautiful addition to a 1960's home added covered entertaining space. With new pool decking, furnishings, landscaping, and a firepit this area is now an outdoor retreat!
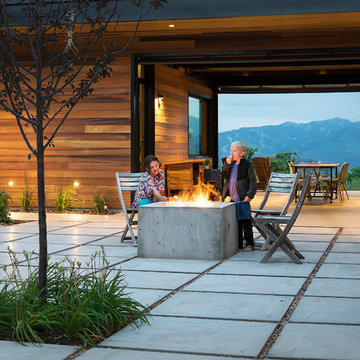
Imbue Design
This is an example of a large modern courtyard patio in Salt Lake City with a potted garden, concrete paving and a roof extension.
This is an example of a large modern courtyard patio in Salt Lake City with a potted garden, concrete paving and a roof extension.
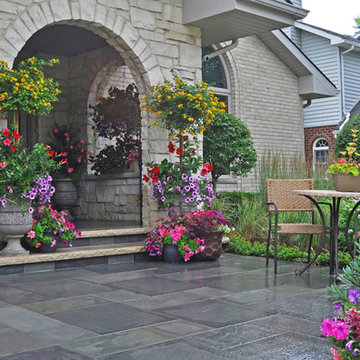
This is an example of a small traditional front patio in Chicago with a potted garden, natural stone paving and a roof extension.
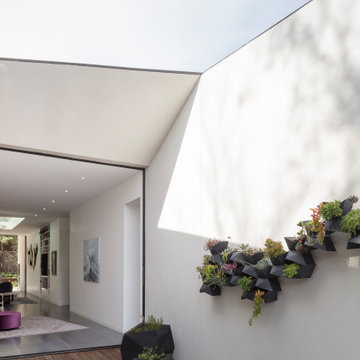
Photo of a large modern front patio in Dallas with a potted garden, decking and a roof extension.
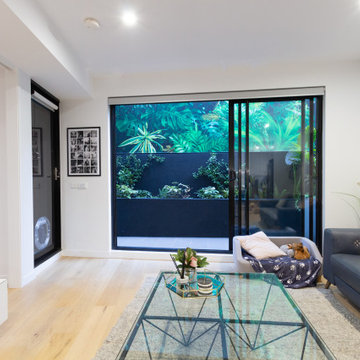
Can you spot the jungle?⠀This is a DIY garden I designed conceptually and that was executed by the client based on my observations of what they like/not and their style of living, putting them in touch with the relevant suppliers I knew. What I love best though is their beautiful execution and loved the collaboration that occurred throughout the project and their continued dedication to its maintenance. ⠀
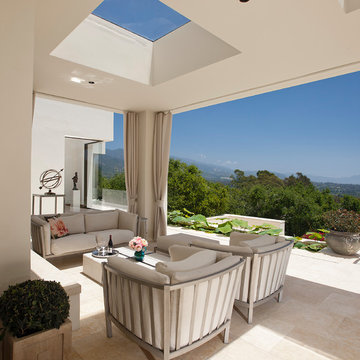
Jim Bartsch
This is an example of a large mediterranean back patio in Santa Barbara with a roof extension and a potted garden.
This is an example of a large mediterranean back patio in Santa Barbara with a roof extension and a potted garden.
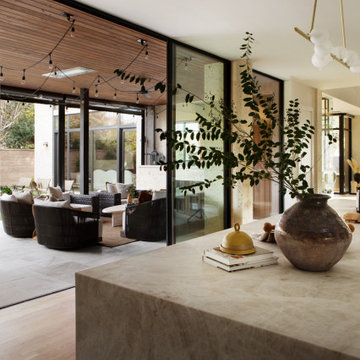
Rooted in a blend of tradition and modernity, this family home harmonizes rich design with personal narrative, offering solace and gathering for family and friends alike.
Project by Texas' Urbanology Designs. Their North Richland Hills-based interior design studio serves Dallas, Highland Park, University Park, Fort Worth, and upscale clients nationwide.
For more about Urbanology Designs see here:
https://www.urbanologydesigns.com/
To learn more about this project, see here: https://www.urbanologydesigns.com/luxury-earthen-inspired-home-dallas
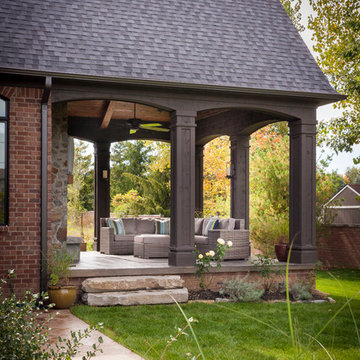
Medium sized traditional back patio in Detroit with a potted garden, natural stone paving and a roof extension.
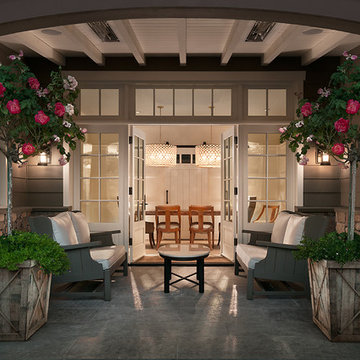
Heated outdoor patio with beautiful rose bushes makes for a comfortable sitting area in the front of this Craftsman style custom home.
Architect: Oz Architects
Interiors: Oz Architects
Landscape Architect: Berghoff Design Group
Photographer: Mark Boisclair
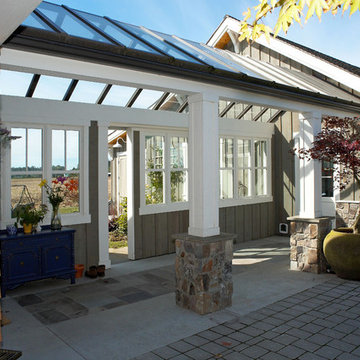
This is an example of a rural back patio in Seattle with a potted garden, natural stone paving and a roof extension.
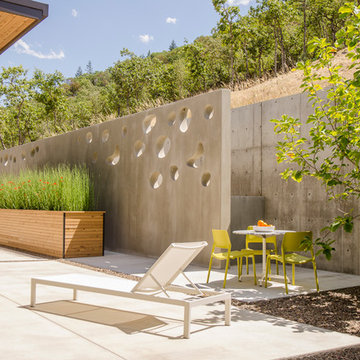
Landscape Architect: LandCurrent
Architect: Jan Fillinger through GreenHammer Design-Build
Photo: Jon Jensen Photography
Website: www.landcurrent.com
Design ideas for a contemporary courtyard patio in Other with a potted garden, concrete slabs and a roof extension.
Design ideas for a contemporary courtyard patio in Other with a potted garden, concrete slabs and a roof extension.
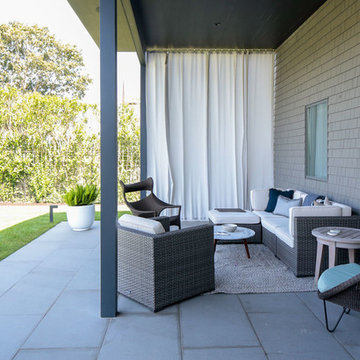
Modern luxury meets warm farmhouse in this Southampton home! Scandinavian inspired furnishings and light fixtures create a clean and tailored look, while the natural materials found in accent walls, casegoods, the staircase, and home decor hone in on a homey feel. An open-concept interior that proves less can be more is how we’d explain this interior. By accentuating the “negative space,” we’ve allowed the carefully chosen furnishings and artwork to steal the show, while the crisp whites and abundance of natural light create a rejuvenated and refreshed interior.
This sprawling 5,000 square foot home includes a salon, ballet room, two media rooms, a conference room, multifunctional study, and, lastly, a guest house (which is a mini version of the main house).
Project Location: Southamptons. Project designed by interior design firm, Betty Wasserman Art & Interiors. From their Chelsea base, they serve clients in Manhattan and throughout New York City, as well as across the tri-state area and in The Hamptons.
For more about Betty Wasserman, click here: https://www.bettywasserman.com/
To learn more about this project, click here: https://www.bettywasserman.com/spaces/southampton-modern-farmhouse/
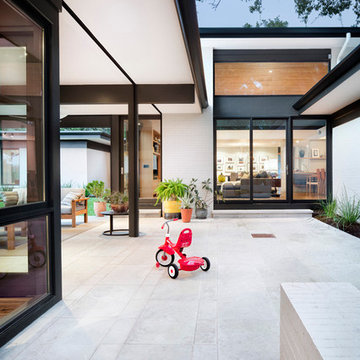
Patio space between main home and guest quarters.
Interior by Allison Burke Interior Design
Architecture by A Parallel
Paul Finkel Photography
This is an example of a medium sized contemporary courtyard patio in Austin with a potted garden, natural stone paving and a roof extension.
This is an example of a medium sized contemporary courtyard patio in Austin with a potted garden, natural stone paving and a roof extension.
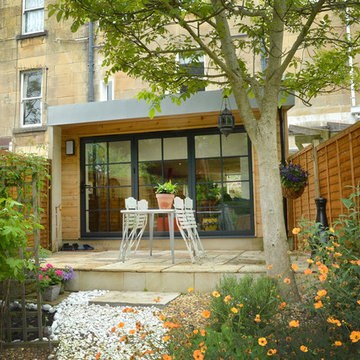
Rear extension with timber cladding, ashlar stone side walls and chunky metal clad fascia.
Inspiration for a small contemporary back patio in Other with a potted garden, natural stone paving and a roof extension.
Inspiration for a small contemporary back patio in Other with a potted garden, natural stone paving and a roof extension.
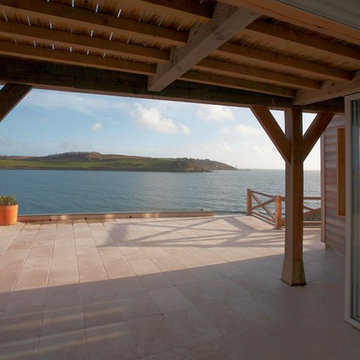
A completely unique and funky design of this Cornish coastal property, created in partnership with Roderick James Architects.
Image courtesy of Jon Freeman
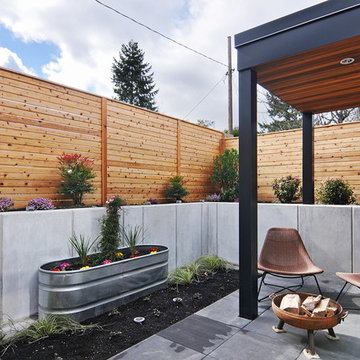
Travis Lawton
Design ideas for a small contemporary back patio in Seattle with a potted garden, concrete paving and a roof extension.
Design ideas for a small contemporary back patio in Seattle with a potted garden, concrete paving and a roof extension.
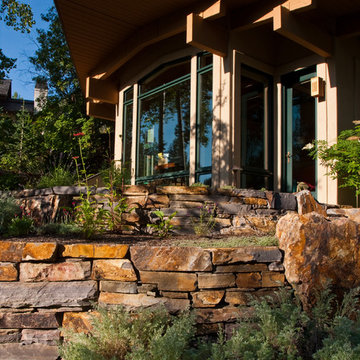
Inspiration for a large classic back patio in Boise with a potted garden, natural stone paving and a roof extension.
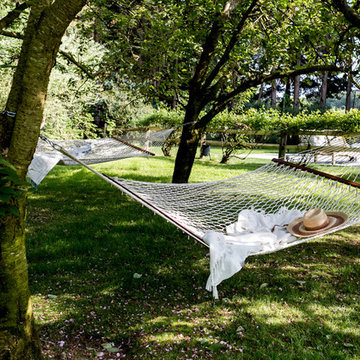
Interior Design, Custom Furniture Design, & Art Curation by Chango & Co.
Photography by Raquel Langworthy
Shop the East Hampton New Traditional accessories at the Chango Shop!
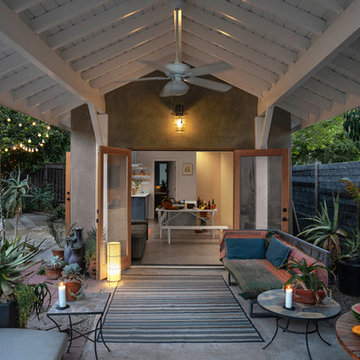
Photo of a small nautical back patio in Los Angeles with a potted garden, concrete slabs and a roof extension.
Patio with a Potted Garden and a Roof Extension Ideas and Designs
2