Patio with an Outdoor Kitchen and a Pergola Ideas and Designs
Refine by:
Budget
Sort by:Popular Today
61 - 80 of 7,926 photos
Item 1 of 3
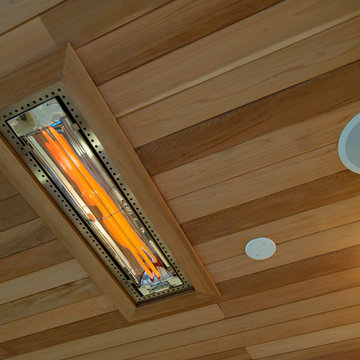
Michael Ventura
Photo of a large traditional back patio in DC Metro with an outdoor kitchen, stamped concrete and a pergola.
Photo of a large traditional back patio in DC Metro with an outdoor kitchen, stamped concrete and a pergola.
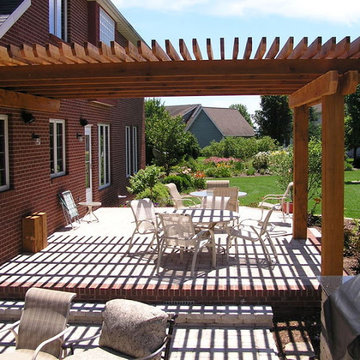
This is an example of a large traditional back patio in Chicago with an outdoor kitchen, brick paving and a pergola.
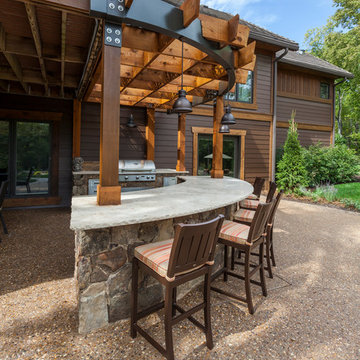
Several beautiful features make this jacuzzi spa and swimming pool inviting for family and guests. The spa cantilevers over the pool . There is a four foot infinity edge water feature pouring into the pool. A lazy river water feature made out of moss boulders also falls over the pool's edge adding a pleasant, natural running water sound to the surroundings. The pool deck is exposed aggregate. Seat bench walls and the exterior of the hot tub made of moss rock veneer and capped with flagstone. The coping was custom fabricated on site out of flagstone. Retaining walls were installed to border the softscape pictured. We also installed an outdoor kitchen and pergola next to the home.
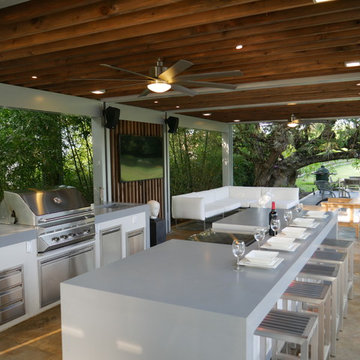
Design ideas for a large contemporary back patio in Miami with an outdoor kitchen, concrete paving and a pergola.
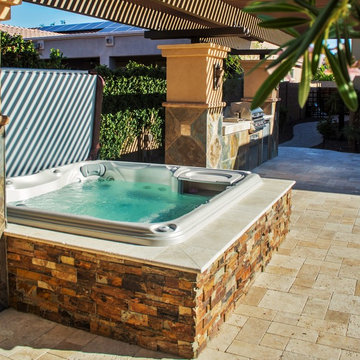
Imagine Backyard Living is the exclusive Arizona retailer of Jacuzzi® and Sundance® spas, two of the most recognized brand-names in hot tubs and makers of the highest-quality spas available. We also partner with the best outdoor furnishing companies in the business.
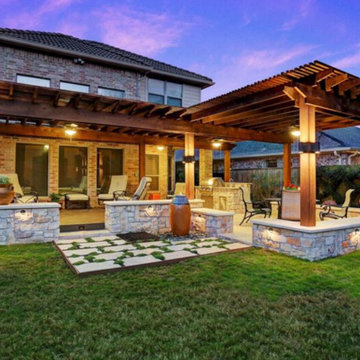
We wanted to create a natural outdoor living space with elevation change and an open feel.
The first time we met they wanted to add a small kitchen and a 200 square foot pergola to the existing concrete. This beautifully evolved into what we eventually built. By adding an elevated deck to the left of the structure it created the perfect opportunity to elevate the sitting walls.
Whether you’re sitting on the deck or over by the travertine sitting wall ...it is the exact same distance off of the floor. By creating a seamless transition from one space to the other no matter where you are, you're always a part of
the party. A 650 square foot cedar pergola, 92 feet of stone sitting walls, travertine flooring, composite decking and summer kitchen. With plenty of accent lighting this space lights up and highlights all of the natural materials.
Appliances: Fire Magic Diamond Echelon series 660
Pergola: Solid Cedar
Flooring: Travertine Flooring/ Composite decking
Stone: Rattle Snake with 2.25” Cream limestone capping
Photo Credit: TK Images
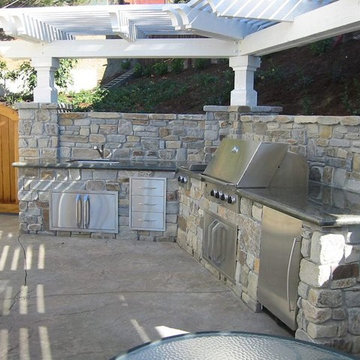
Medium sized traditional back patio in San Francisco with an outdoor kitchen, concrete slabs and a pergola.
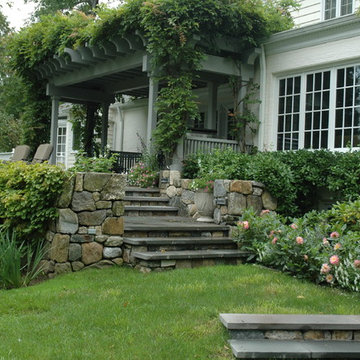
After photo in Summer
Large traditional back patio in New York with an outdoor kitchen, natural stone paving and a pergola.
Large traditional back patio in New York with an outdoor kitchen, natural stone paving and a pergola.
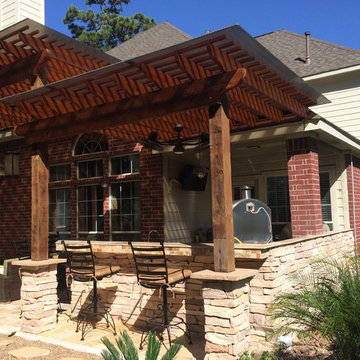
A two-level pergola, circular firepit area and outdoor kitchen with a charcoal-gas combo grill star in this Houston patio addition designed for entertaining large crowds in style.
"The client was an attorney with a passion for cooking and entertaining," says the project's principal designer, Lisha Maxey of LGH Designs. "Her main objective with this space was to create a large area for 10 to 20 guests, including seating and the prep and cooking of meals."
Located in the backyard of the client's home in Spring, TX, this beautiful outdoor living and entertaining space includes a 28-by-12-foot patio with Fantastico silver travertine tile flooring, arranged in a Versailles pattern. The walkway is Oklahoma wister flagstone.
Providing filtered shade for the patio is a two-level pergola of treated pine stained honey gold. The larger, higher tier is about 18 by 10 feet; the smaller, lower tier is about 10 feet square.
"We covered the entire pergola with Lexan - a high-quality, clear acrylic sheet that provides protection from the sun, heat and rain," says Outdoor Homescapes of Houston owner Wayne Franks.
Beneath the lower tier of the pergola sits an L-shaped, 12-by-9-foot outdoor kitchen island faced with Carmel Country ledgestone. The island houses a Fire Magic® combination charcoal-gas grill and lowered power burner, a Pacific Living countertop pizza oven and a stainless steel RCS trash drawer and sink. The countertops and raised bar are Fantastico silver travertine (18-square-inch tiles) and the backsplash is real quartz.
"The most unique design item of this kitchen area is the hexagon/circular table we added to the end of the long bar," says Lisha. This enabled the client to add seating for her dining guests."
Under the higher, larger tier of the pergola is a seating area, made up of a coffee table and espresso-colored rattan sofa and club chairs with spring-green-and-white cushions.
"Lighting also plays an important role in this space, since the client often entertains in the evening," says Wayne. Enter the chandelier over the patio seating arrangement and - over the outdoor kitchen - pendant lamps and an industrial-modern ceiling fan with a light fixture in the center. "It's important to layer your lighting for ambiance, security and safety - from an all-over ambient light that fills the space to under-the-counter task lighting for food prep and cooking to path and retaining wall lighting."
Off the patio is a transition area of crushed granite and floating flagstone pavers, leading to a circular firepit area of stamped concrete.
At the center of this circle is the standalone firepit, framed at the back by a curved stone bench. The walls of the bench and column bases for the pergola, by the way, are the same ledgestone as the kitchen island. The top slab on the bench is a hearth piece of manmade stone.
"I think the finish materials blend with the home really well," says Wayne. "We met her objectives of being able to entertain with 10 to 12 to 20 people at one time and being able to cook with charcoal and gas separately in one unit. And of course, the project was on time, on budget."
"It is truly a paradise," says the client in her Houzz review of the project. "They listened to my vision and incorporated their expertise to create an outdoor living space just perfect for me and my family!"
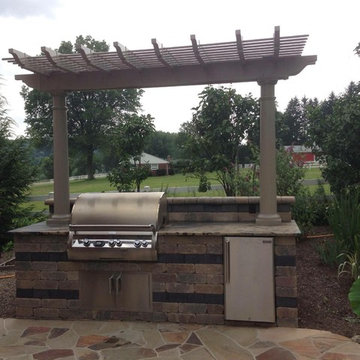
Design ideas for a large classic back patio in Cleveland with an outdoor kitchen, brick paving and a pergola.
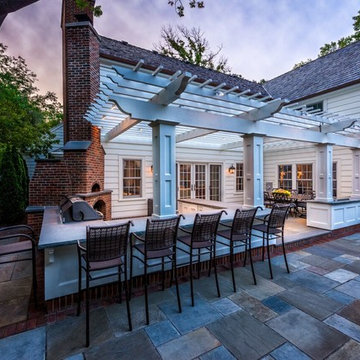
The outdoor kitchen includes a wood burning pizza oven from Italy, two gas grills, a smoker, drink/condiment cooler and stainless steel doors and cabinets for storage. The upper area is mortared bluestone on a footed screed and steps down to the full-range bluestone patio. A sailor course of Belden 760 pavers links to the same bricks in the fire place and home. The overhead cedar pergola was painted white to architecturally match the home features 18 dimmable down lights.
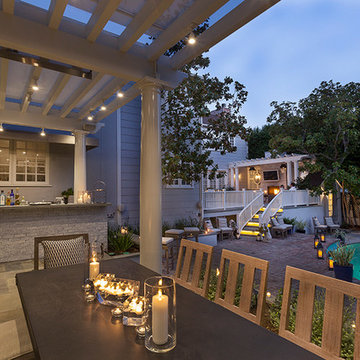
Chuck White
Design ideas for a classic back patio in Los Angeles with an outdoor kitchen, natural stone paving and a pergola.
Design ideas for a classic back patio in Los Angeles with an outdoor kitchen, natural stone paving and a pergola.
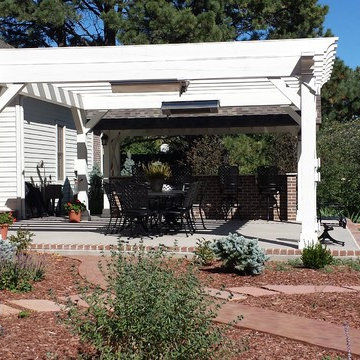
A pergola is a simple structure that can transform your backyard and turn it into an outdoor living space you can’t wait to enjoy. They add a bold architectural focal point, and create a shady space you’re sure to enjoy on a hot sunny day.
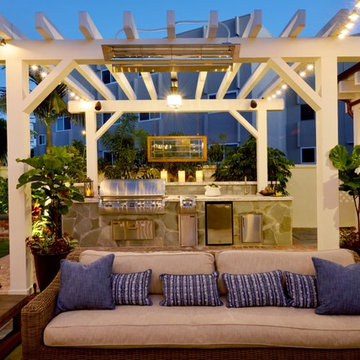
Martin Mann photographer
Inspiration for a small beach style back patio in San Diego with an outdoor kitchen, brick paving and a pergola.
Inspiration for a small beach style back patio in San Diego with an outdoor kitchen, brick paving and a pergola.
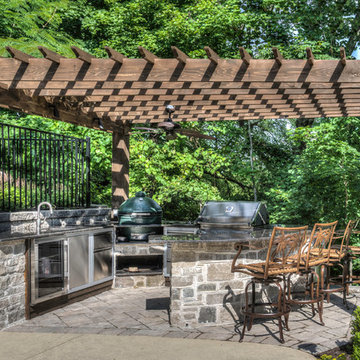
This Chesterfield outdoor kitchen is poolside and is set off by a custom pergola. It boasts stone work, seating area at the granite counter top, built-in True refrigerator, sink, Green Egg, gas grill, and storage.
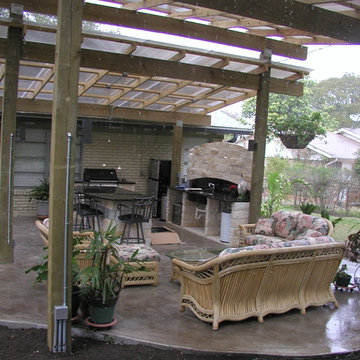
Marty Ruona
This is an example of a medium sized traditional back patio in Austin with an outdoor kitchen, concrete slabs and a pergola.
This is an example of a medium sized traditional back patio in Austin with an outdoor kitchen, concrete slabs and a pergola.
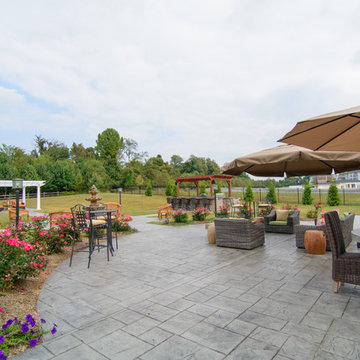
Photo by Matchbook Productions - back yard patio and walkway using stamped concrete in vermont slate pattern with a cool gray and dark charcoal color; a lot of space; great use of furniture to create a flow on large patio; great entertainment space
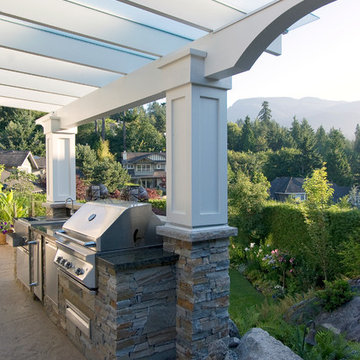
Photographer: Davide Pipicella
Inspiration for a medium sized classic back patio in Vancouver with an outdoor kitchen, natural stone paving and a pergola.
Inspiration for a medium sized classic back patio in Vancouver with an outdoor kitchen, natural stone paving and a pergola.
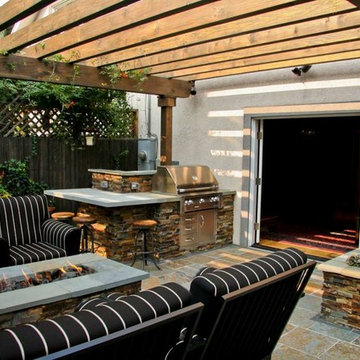
Stephen Himschoot
Inspiration for a small rustic back patio in Denver with an outdoor kitchen, tiled flooring and a pergola.
Inspiration for a small rustic back patio in Denver with an outdoor kitchen, tiled flooring and a pergola.
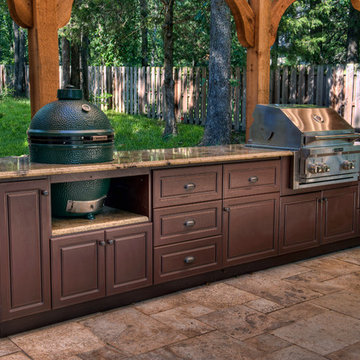
Select Outdoor Kitchens custom cabinets with a Large Big Green Egg and Kitchen Aid Gas Grill
Design ideas for a large classic back patio in Other with an outdoor kitchen, natural stone paving and a pergola.
Design ideas for a large classic back patio in Other with an outdoor kitchen, natural stone paving and a pergola.
Patio with an Outdoor Kitchen and a Pergola Ideas and Designs
4