Patio with an Outdoor Kitchen and Decking Ideas and Designs
Refine by:
Budget
Sort by:Popular Today
161 - 180 of 2,137 photos
Item 1 of 3
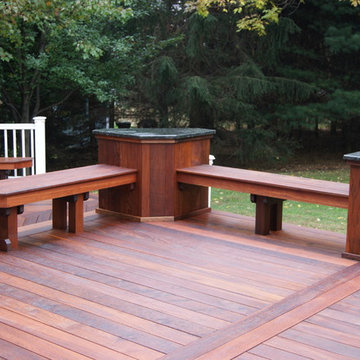
Built in Ipe benches with granite topped cocktail tables compliment granite on kitchen cabinets and provide a place for guests to rest their drinks and plates. Unique hand crafted details on this multilevel Ipe hardwood deck with stone inlay in sunken lounge area for fire bowl make it an award winning addition to this home. The thermal blue stone inlay ties into the blue stone walk way that leads to this one of kind beauty. Lighted Timbertech rails tie in with riser lights and give the perfect ambiance for entertaining at night. Our signature plinths block profile fascias. Our own privacy wall with faux pergola over custom made Ipe cabinets made on site. Give us a call today @ 973.729.2125 to discuss your project
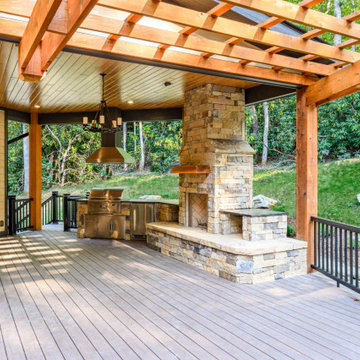
Medium sized traditional back patio in Other with an outdoor kitchen, decking and a roof extension.
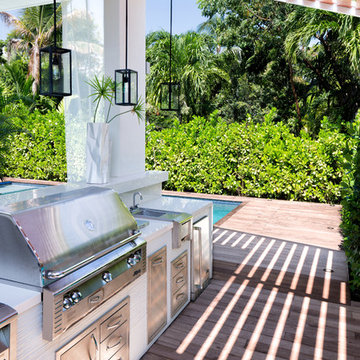
Project Feature in: Luxe Magazine & Luxury Living Brickell
From skiing in the Swiss Alps to water sports in Key Biscayne, a relocation for a Chilean couple with three small children was a sea change. “They’re probably the most opposite places in the world,” says the husband about moving
from Switzerland to Miami. The couple fell in love with a tropical modern house in Key Biscayne with architecture by Marta Zubillaga and Juan Jose Zubillaga of Zubillaga Design. The white-stucco home with horizontal planks of red cedar had them at hello due to the open interiors kept bright and airy with limestone and marble plus an abundance of windows. “The light,” the husband says, “is something we loved.”
While in Miami on an overseas trip, the wife met with designer Maite Granda, whose style she had seen and liked online. For their interview, the homeowner brought along a photo book she created that essentially offered a roadmap to their family with profiles, likes, sports, and hobbies to navigate through the design. They immediately clicked, and Granda’s passion for designing children’s rooms was a value-added perk that the mother of three appreciated. “She painted a picture for me of each of the kids,” recalls Granda. “She said, ‘My boy is very creative—always building; he loves Legos. My oldest girl is very artistic— always dressing up in costumes, and she likes to sing. And the little one—we’re still discovering her personality.’”
To read more visit:
https://maitegranda.com/wp-content/uploads/2017/01/LX_MIA11_HOM_Maite_12.compressed.pdf
Rolando Diaz

Mangaris wood privacy screen with changing widths to add interest. Porch wood screen blocks barbeque from deck patio view.
Photo by Katrina Coombs
Design ideas for a medium sized contemporary back patio in Los Angeles with an outdoor kitchen, decking and a pergola.
Design ideas for a medium sized contemporary back patio in Los Angeles with an outdoor kitchen, decking and a pergola.
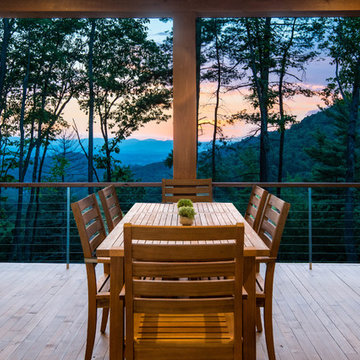
This is an example of a medium sized rustic back patio in Other with an outdoor kitchen, decking and a roof extension.
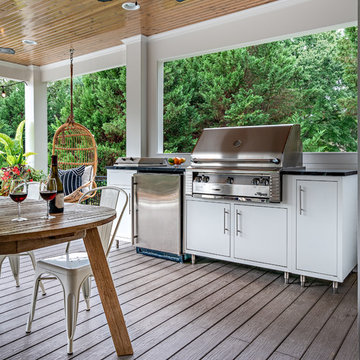
Stephen Long Photography
Inspiration for a contemporary back patio in Nashville with an outdoor kitchen, decking and a roof extension.
Inspiration for a contemporary back patio in Nashville with an outdoor kitchen, decking and a roof extension.
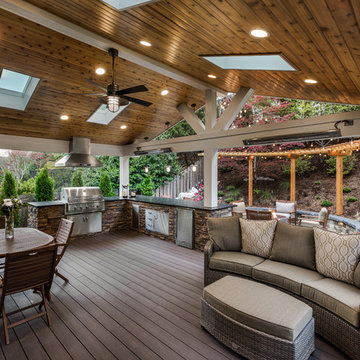
Our clients wanted to create a backyard that would grow with their young family as well as with their extended family and friends. Entertaining was a huge priority! This family-focused backyard was designed to equally accommodate play and outdoor living/entertaining.
The outdoor living spaces needed to accommodate a large number of people – adults and kids. Urban Oasis designed a deck off the back door so that the kitchen could be 36” height, with a bar along the outside edge at 42” for overflow seating. The interior space is approximate 600 sf and accommodates both a large dining table and a comfortable couch and chair set. The fire pit patio includes a seat wall for overflow seating around the fire feature (which doubles as a retaining wall) with ample room for chairs.
The artificial turf lawn is spacious enough to accommodate a trampoline and other childhood favorites. Down the road, this area could be used for bocce or other lawn games. The concept is to leave all spaces large enough to be programmed in different ways as the family’s needs change.
A steep slope presents itself to the yard and is a focal point. Planting a variety of colors and textures mixed among a few key existing trees changed this eyesore into a beautifully planted amenity for the property.
Jimmy White Photography
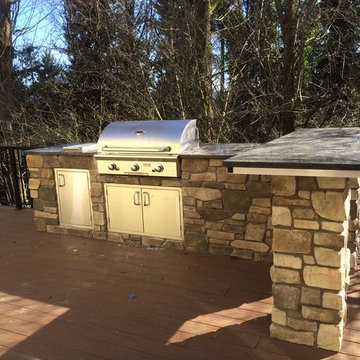
Cory DuPuy - Seattle Sales
Inspiration for a traditional back patio in Seattle with an outdoor kitchen and decking.
Inspiration for a traditional back patio in Seattle with an outdoor kitchen and decking.
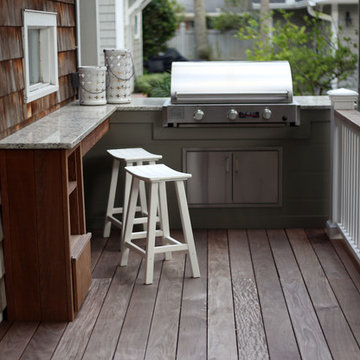
Homeowner loves their new infrared grill!!
Photo of a small beach style back patio in Jacksonville with an outdoor kitchen, decking and no cover.
Photo of a small beach style back patio in Jacksonville with an outdoor kitchen, decking and no cover.
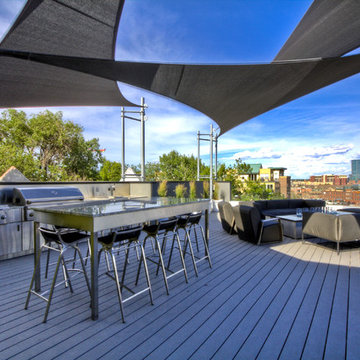
Inspiration for a large contemporary back patio in Denver with an outdoor kitchen, decking and an awning.
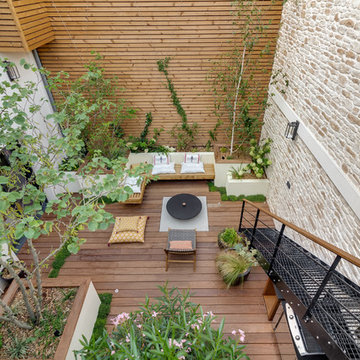
Un projet de patio urbain en pein centre de Nantes. Un petit havre de paix désormais, élégant et dans le soucis du détail. Du bois et de la pierre comme matériaux principaux. Un éclairage différencié mettant en valeur les végétaux est mis en place.

This modern home, near Cedar Lake, built in 1900, was originally a corner store. A massive conversion transformed the home into a spacious, multi-level residence in the 1990’s.
However, the home’s lot was unusually steep and overgrown with vegetation. In addition, there were concerns about soil erosion and water intrusion to the house. The homeowners wanted to resolve these issues and create a much more useable outdoor area for family and pets.
Castle, in conjunction with Field Outdoor Spaces, designed and built a large deck area in the back yard of the home, which includes a detached screen porch and a bar & grill area under a cedar pergola.
The previous, small deck was demolished and the sliding door replaced with a window. A new glass sliding door was inserted along a perpendicular wall to connect the home’s interior kitchen to the backyard oasis.
The screen house doors are made from six custom screen panels, attached to a top mount, soft-close track. Inside the screen porch, a patio heater allows the family to enjoy this space much of the year.
Concrete was the material chosen for the outdoor countertops, to ensure it lasts several years in Minnesota’s always-changing climate.
Trex decking was used throughout, along with red cedar porch, pergola and privacy lattice detailing.
The front entry of the home was also updated to include a large, open porch with access to the newly landscaped yard. Cable railings from Loftus Iron add to the contemporary style of the home, including a gate feature at the top of the front steps to contain the family pets when they’re let out into the yard.
Tour this project in person, September 28 – 29, during the 2019 Castle Home Tour!
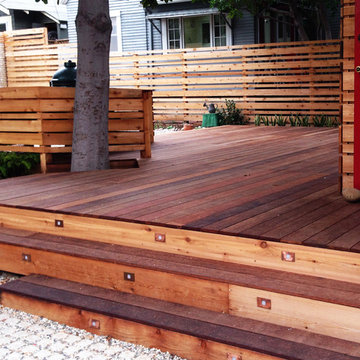
Mangaris and Cedar deck with copper LED step lights and built in Green Egg BBQ.
Design ideas for a medium sized classic back patio in San Diego with an outdoor kitchen and decking.
Design ideas for a medium sized classic back patio in San Diego with an outdoor kitchen and decking.
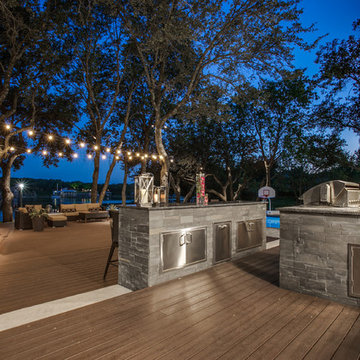
At 35+ years, this Ft Worth lake-home is wearing it’s age very well. To freshen up the surrounding landscaping and supporting elements, our clients dreamed of an avant garde look for both the front and backyard outdoor living space that tied together. One Specialty designed a re-imagined driveway, address monument, welcoming area and Xeriscape landscaping for the front. We constructed a multi-level deck made with Trex, complete with an outdoor kitchen and outdoor bar in the backyard, resulting in multiple vignettes for entertaining which are fully wheelchair accessible.
To see before photos and more information on this project: http://www.onespecialty.com/lake-retreat/
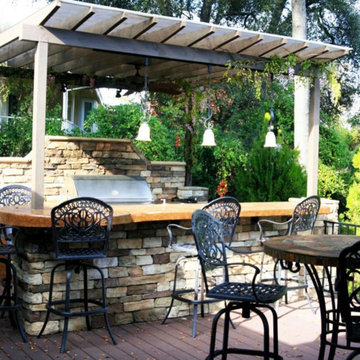
Inspiration for a medium sized rustic back patio in Boston with an outdoor kitchen, decking and a pergola.
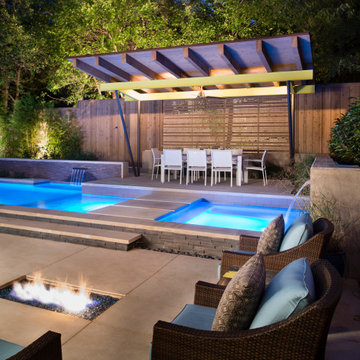
This is an example of a medium sized modern back patio in Dallas with an outdoor kitchen, decking and an awning.
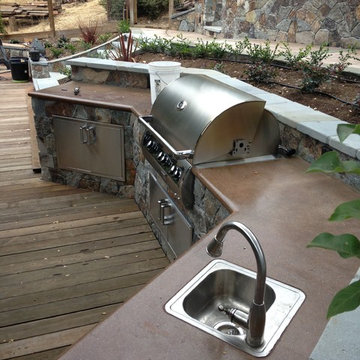
This is an example of a medium sized back patio in San Francisco with an outdoor kitchen, decking and no cover.
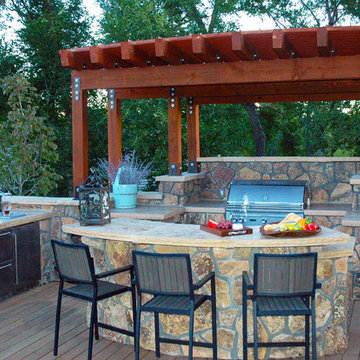
Design ideas for a medium sized rustic back patio in Denver with an outdoor kitchen, decking and a pergola.
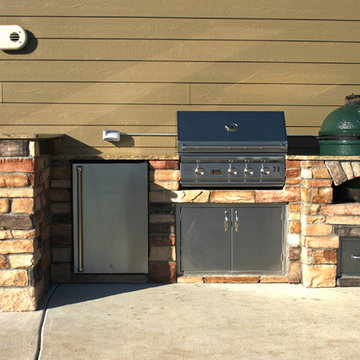
Medium sized traditional back patio in Denver with an outdoor kitchen, decking and an awning.
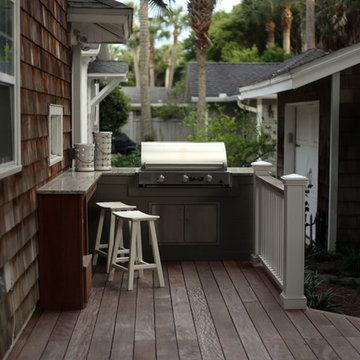
Photo by Celeste Burns Photography
Design ideas for a small coastal back patio in Jacksonville with an outdoor kitchen, decking and no cover.
Design ideas for a small coastal back patio in Jacksonville with an outdoor kitchen, decking and no cover.
Patio with an Outdoor Kitchen and Decking Ideas and Designs
9