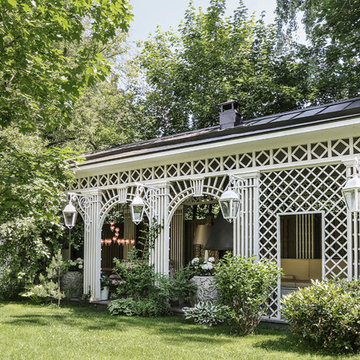Patio with an Outdoor Kitchen Ideas and Designs
Refine by:
Budget
Sort by:Popular Today
81 - 100 of 511 photos
Item 1 of 3
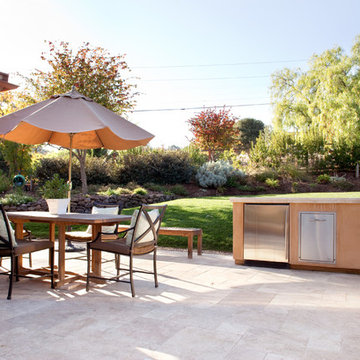
Design ideas for a large mediterranean back patio in San Francisco with an outdoor kitchen, natural stone paving and no cover.
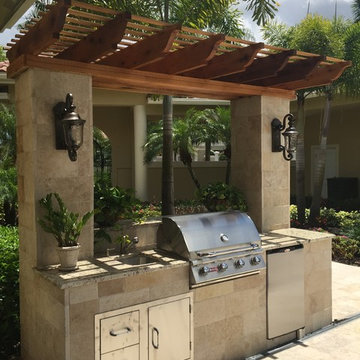
The pecky cypress pergola adds durability, shade and charm to this adorable summer kitchen. The designers of Creative Construction re-purposed existing granite counters from the clients' interior and repeated the travertine up the sides of the kitchen, allowing for a seamless transition from the other areas of the courtyard to the BBQ nook.
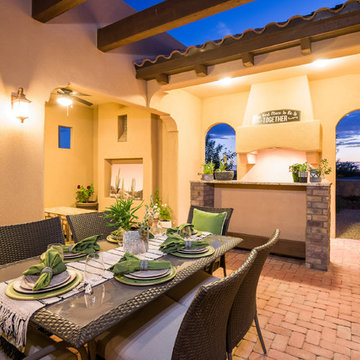
Mediterranean courtyard patio in Austin with an outdoor kitchen, brick paving and a pergola.
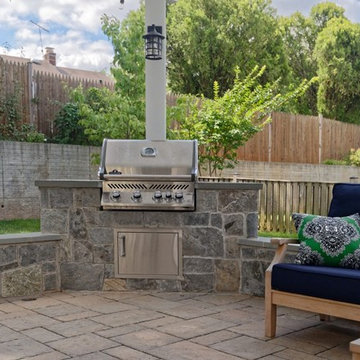
This built-in grill station lets these homeowners cookout rain-or shine, all year round!
Design ideas for a medium sized classic patio in DC Metro with an outdoor kitchen, brick paving and a pergola.
Design ideas for a medium sized classic patio in DC Metro with an outdoor kitchen, brick paving and a pergola.
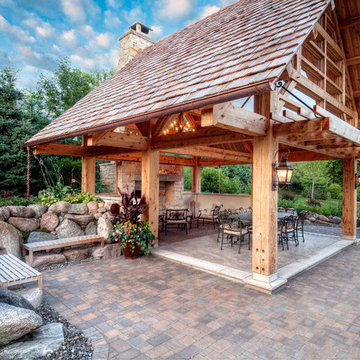
Come rain or shine, a large gazebo is the perfect shelter to spend time outside among the extensive gardens and abundant natural surroundings. The idea was to create an open and expansive, yet warm and inviting outdoor living space.
Photography by Paul Linnebach
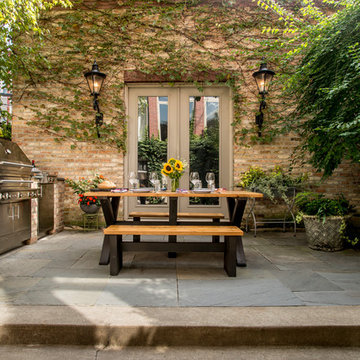
Guests can enjoy wonderful meals from the grill at this large picnic-style table
This is an example of a medium sized traditional back patio in Chicago with an outdoor kitchen and no cover.
This is an example of a medium sized traditional back patio in Chicago with an outdoor kitchen and no cover.
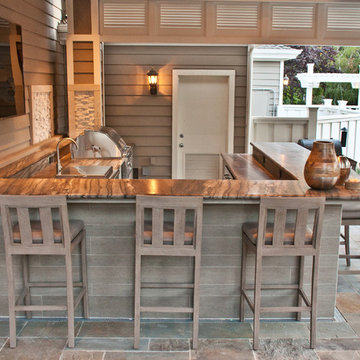
This welcoming and unique property is adjacent to the Diablo Country Club golf course, nestled at the foot of Mt. Diablo. The grounds needed updating to compliment the home's transitional farmhouse-style remodel. We designed a new pavilion for a seamless indoor-outdoor living experience. The pavilion houses a cozy kitchen & grill, sleek bar, TV, ceiling fan, heaters, wall speakers, and inviting dining area. A pergola and trellis flank the modernized swimming pool and spa, the larger pergola featuring a square fire pit. To the expansive lawn we added two natural stone patios, clean gravel and stone pathways, retaining walls and fresh plantings.
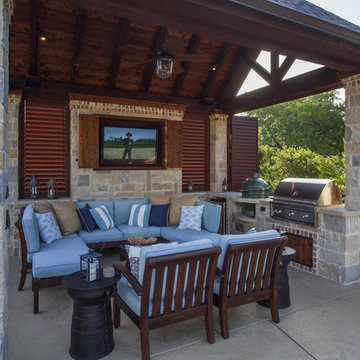
This outdoor cabana kitchen was turned into private sanctuary once the owners added Weatherwell Elite aluminum shutters. It gave them the flexibility to block the wind and the sun glare when needed, or open up to the view. It also created some much needed privacy from their neighbors. Now they can use their cabana 365 days a year.
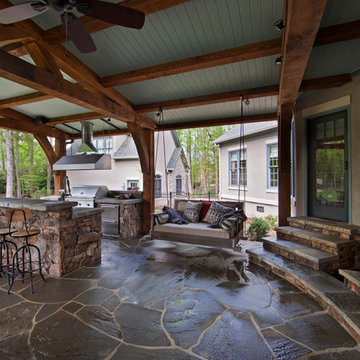
Jim Schmid
Design ideas for a large classic back patio in Charlotte with an outdoor kitchen, natural stone paving and a roof extension.
Design ideas for a large classic back patio in Charlotte with an outdoor kitchen, natural stone paving and a roof extension.
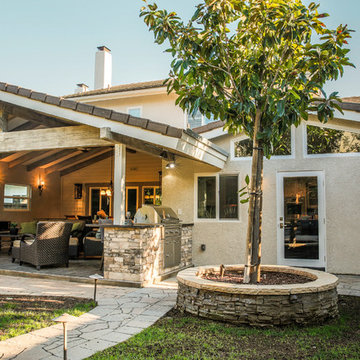
This is an example of a medium sized classic back patio in Los Angeles with an outdoor kitchen, a roof extension and decking.
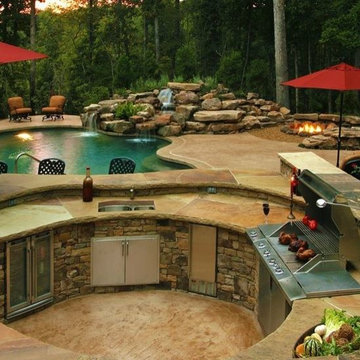
Inspiration for a medium sized rustic back patio in Boston with an outdoor kitchen, natural stone paving and no cover.
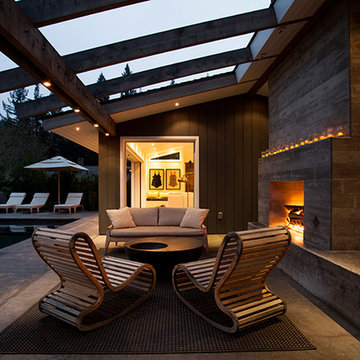
Polished concrete flooring carries out to the pool deck connecting the spaces, including a cozy sitting area flanked by a board form concrete fireplace, and appointed with comfortable couches for relaxation long after dark.
Poolside chaises provide multiple options for lounging and sunbathing, and expansive Nano doors poolside open the entire structure to complete the indoor/outdoor objective.
Photo credit: Ramona d'Viola
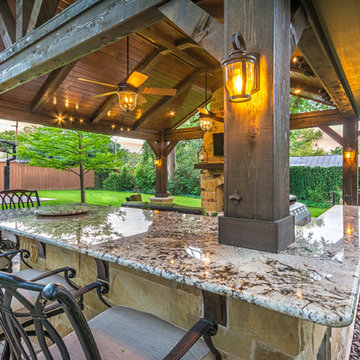
The outdoor kitchen has an L-shaped counter with plenty of space for prepping and serving meals as well as
space for dining.
The fascia is stone and the countertops are granite. The wood-burning fireplace is constructed of the same stone and has a ledgestone hearth and cedar mantle. What a perfect place to cozy up and enjoy a cool evening outside.
The structure has cedar columns and beams. The vaulted ceiling is stained tongue and groove and really
gives the space a very open feel. Special details include the cedar braces under the bar top counter, carriage lights on the columns and directional lights along the sides of the ceiling.
Click Photography
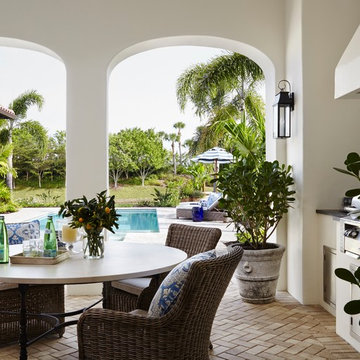
Lanai and outdoor kitchen with blue and white tile backsplash and wicker furniture for outdoor dining and lounge space overlooking the pool. Project featured in House Beautiful & Florida Design.
Interiors & Styling by Summer Thornton.
Photos by Brantley Photography
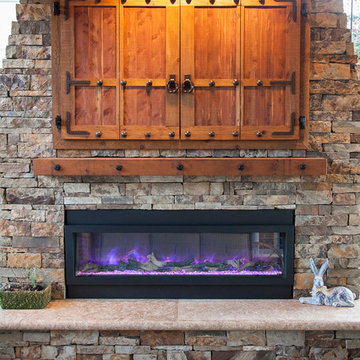
In Katy, Texas, Tradition Outdoor Living designed an outdoor living space, transforming the average backyard into a Texas Ranch-style retreat.
Entering this outdoor addition, the scene boasts Texan Ranch with custom made cedar Barn-style doors creatively encasing the recessed TV above the fireplace. Maintaining the appeal of the doors, the fireplace cedar mantel is adorned with accent rustic hardware. The 60” electric fireplace, remote controlled with LED lights, flickers warm colors for a serene evening on the patio. An extended hearth continues along the perimeter of living room, creating bench seating for all.
This combination of Rustic Taloka stack stone, from the fireplace and columns, and the polished Verano stone, capping the hearth and columns, perfectly pairs together enhancing the feel of this outdoor living room. The cedar-trimmed coffered beams in the tongue and groove ceiling and the wood planked stamped concrete make this space even more unique!
In the large Outdoor Kitchen, beautifully polished New Venetian Gold granite countertops allow the chef plenty of space for serving food and chatting with guests at the bar. The stainless steel appliances sparkle in the evening while the custom, color-changing LED lighting glows underneath the kitchen granite.
In the cooler months, this outdoor space is wired for electric radiant heat. And if anyone is up for a night of camping at the ranch, this outdoor living space is ready and complete with an outdoor bathroom addition!
Photo Credit: Jennifer Sue Photography
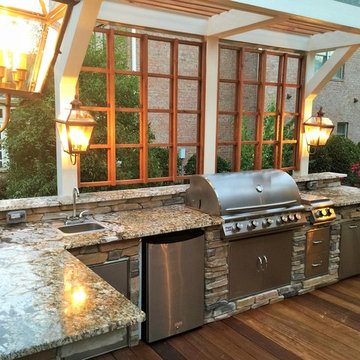
Design ideas for a large classic back patio in Charlotte with an outdoor kitchen, decking and a pergola.
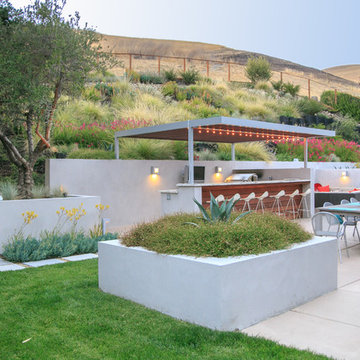
Inspiration for a contemporary patio in San Francisco with an outdoor kitchen and a pergola.
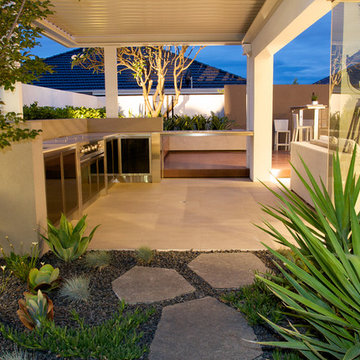
Grab Photography
This is an example of a medium sized contemporary patio in Perth with an outdoor kitchen and a pergola.
This is an example of a medium sized contemporary patio in Perth with an outdoor kitchen and a pergola.
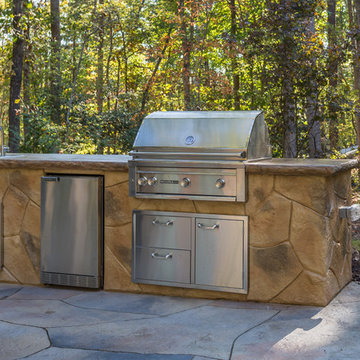
This is an example of a large modern back patio in Raleigh with an outdoor kitchen, stamped concrete and a pergola.
Patio with an Outdoor Kitchen Ideas and Designs
5
