Patio with an Outdoor Kitchen Ideas and Designs
Refine by:
Budget
Sort by:Popular Today
121 - 140 of 511 photos
Item 1 of 3
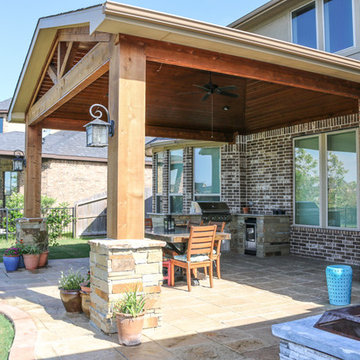
This addition redesigned the feel of this backyard! The Covered Patio boasts beautiful stackstone column bases and cedar structure with tongue and groove ceiling. Enhancing this outdoor living and dining space, stamped concrete with curve appeal adds variation from the traditional concrete slab.
The Outdoor Kitchen is nestled nicely underneath the patio cover leaving plenty of space for outdoor entertainment. The grill and granite countertops make preparing a meal easy to do while enjoying the gorgeous lake view!
The gable roof with high ceiling creates lovely appeal for this outdoor structure.
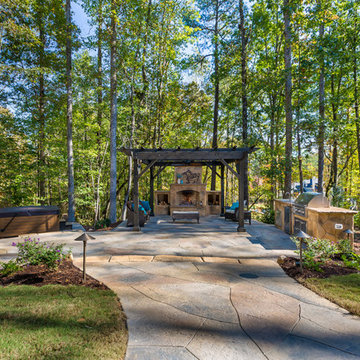
Photo of a large modern back patio in Raleigh with an outdoor kitchen, stamped concrete and a pergola.
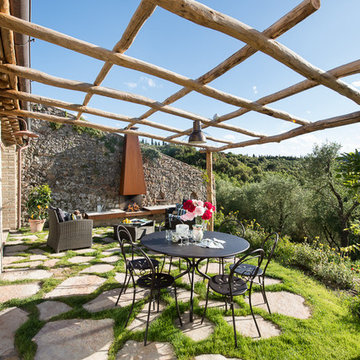
Inspiration for a country patio in Florence with an outdoor kitchen, natural stone paving and a pergola.
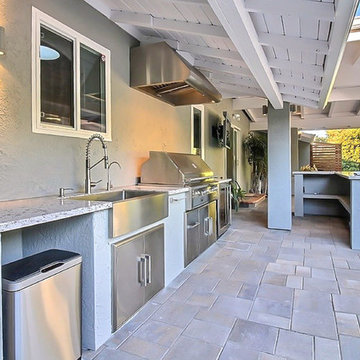
Large traditional back patio in Orange County with an outdoor kitchen, natural stone paving and a roof extension.
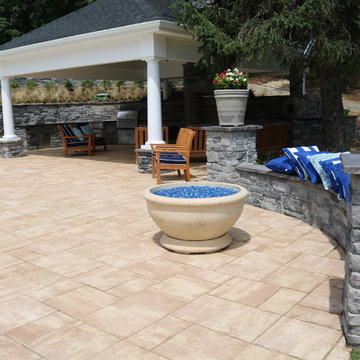
Photo of a large classic back patio in Baltimore with an outdoor kitchen, natural stone paving and a gazebo.
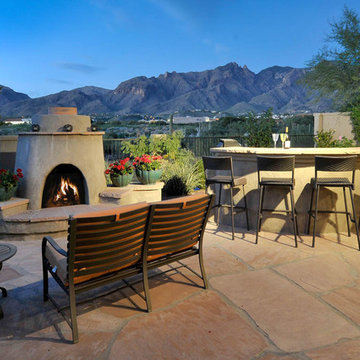
A gorgeous outdoor patio with mountain views. Furnishings and finishes were to be simple so as to not detract from the beautiful views. Tucson, Arizona
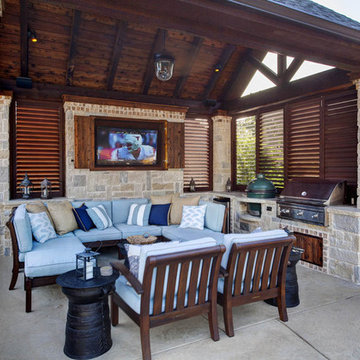
This is an example of a medium sized rustic back patio in Dallas with an outdoor kitchen, concrete slabs and a gazebo.
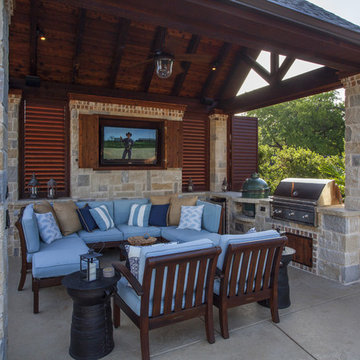
These home owners used Weatherwell Elite aluminum shutters to create privacy in their outdoor pavilion. The wood grain powder coat complements their rustic design scheme, and the operable louvers and bi-fold panels allow them to regulate the airflow.
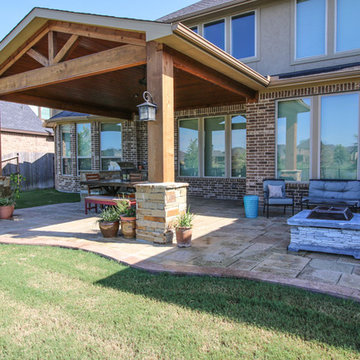
This addition redesigned the feel of this backyard! The Covered Patio boasts beautiful stackstone column bases and cedar structure with tongue and groove ceiling. Enhancing this outdoor living and dining space, stamped concrete with curve appeal adds variation from the traditional concrete slab.
The Outdoor Kitchen is nestled nicely underneath the patio cover leaving plenty of space for outdoor entertainment. The grill and granite countertops make preparing a meal easy to do while enjoying the gorgeous lake view!
The gable roof with high ceiling creates lovely appeal for this outdoor structure.
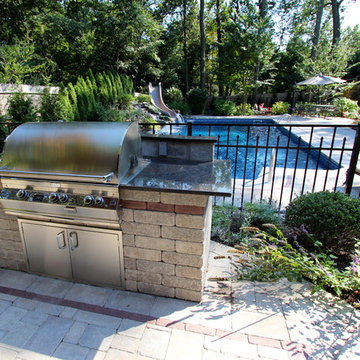
Autumn Leaf Landscape Design
This is an example of a classic back patio in New York with an outdoor kitchen and concrete paving.
This is an example of a classic back patio in New York with an outdoor kitchen and concrete paving.
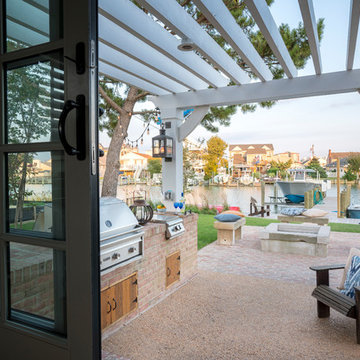
Design ideas for a large coastal back patio in Other with an outdoor kitchen, brick paving and a pergola.
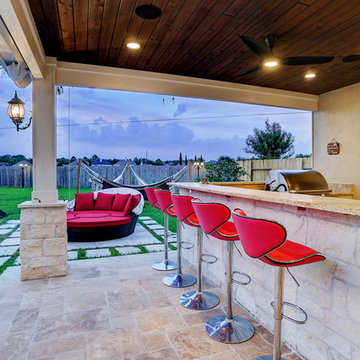
This modern freestanding pool house is a little over 500 square feet. We created this space to allow for entertaining outdoors and relaxing by the pool, as well as giving this homeowner a great backyard view. There is plenty of room for the kitchen and hang out area.
We poured a concrete base that we then covered with light walnut travertine. We also added travertine pavers to transition from the pool to the new space.
The structure includes smooth stucco finish on the walls, stone based columns and an outdoor shower. The space couldn’t be complete without the 2 TVs with built-in overhead speakers.
The kitchen area includes an 18 foot counter area with leathered colonial cream granite and stone that matches the columns.
There is a FireMagic Diamond 660i 30 inch grill, fridge, side burner and a sink with hot water. There is plenty of storage and a great pull-out trash drawer. The raised bar top area gives plenty of seating for that snack after swimming.
The bathroom is a clean and bright area with a walk-in shower that has frameless glass doors. The vanity is custom built with the same granite as the kitchen area. The floor and wall tile is from Floor and Décor. The door is a Pella door. And, for those extremely hot summer days, it is a great place to go because it is air conditioned!
To complete the space, the customer chose Haiku fans from Big Ass Fans – clean lines, 7 speeds, and so very super quiet you can’t even really hear them running. The homeowner hung some shades to pull down at that certain time of day when you need a little extra shade!
Photo Credit: TK Images
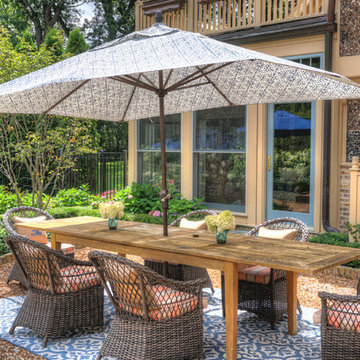
Lake Forest Mosaic House designed by prominent American architect Henry Ives Cobb, in 1882. Grounds designed and constructed by Arrow Land+Structures, in 2016.
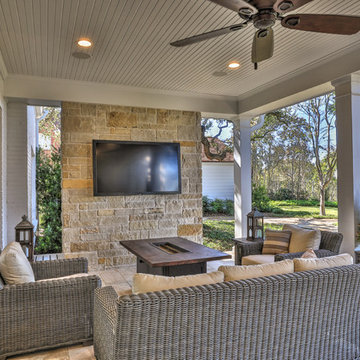
Building by Fred Parker Company Inc.
Building Design Ron Parker AIBD
Furnishings: A Well Dressed Home; Alli Walker
Landscape Design: Marcus Bowen Landscaping
Photography: Brice Moore Photography
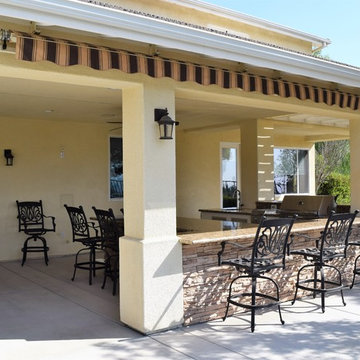
Large classic back patio in Other with an outdoor kitchen, concrete slabs and a roof extension.
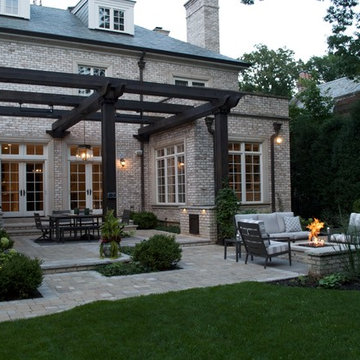
Inspiration for a large classic back patio in Chicago with an outdoor kitchen, natural stone paving and a pergola.
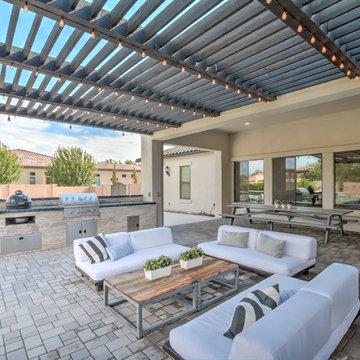
Inspiration for a large contemporary back patio in Phoenix with an outdoor kitchen, concrete paving and a roof extension.
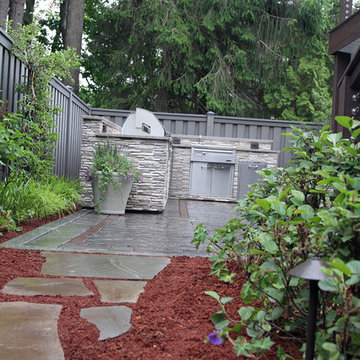
This landscape construction project involved the design and construction of a fully functional custom outdoor kitchen featuring Lynx appliances, Vetrazzo countertops, and stone veneer.
Includes a direct gas grill and side burner. Hot and cold fully functional sink with a cocktail station.
This project also features a Unilock Richcliff patio with a town hall accent.
Provost Companies is a landscaping company serving Canton, MA.
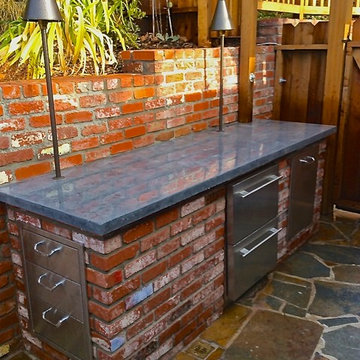
Steve Lambert
This was a difficult Outdoor Kitchen to design. The space the client wanted to use was the old pool equipment site in a narrow part of the yard, The project came together when we decided to split the kitsch in 2.
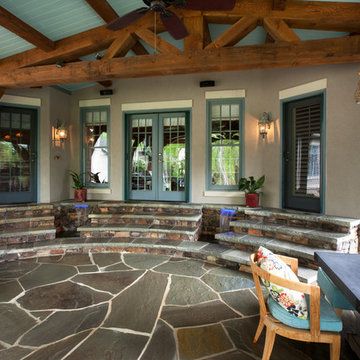
Jim Schmid
Large classic back patio in Charlotte with an outdoor kitchen, natural stone paving and a roof extension.
Large classic back patio in Charlotte with an outdoor kitchen, natural stone paving and a roof extension.
Patio with an Outdoor Kitchen Ideas and Designs
7