Patio with Natural Stone Paving and a Roof Extension Ideas and Designs
Refine by:
Budget
Sort by:Popular Today
121 - 140 of 8,798 photos
Item 1 of 3
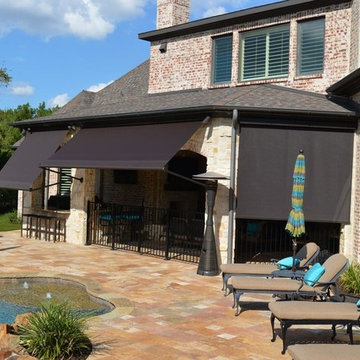
Combine both our Drop Shades and 2-n-1 shades.
Photo of a medium sized classic back patio in Dallas with an outdoor kitchen, natural stone paving and a roof extension.
Photo of a medium sized classic back patio in Dallas with an outdoor kitchen, natural stone paving and a roof extension.
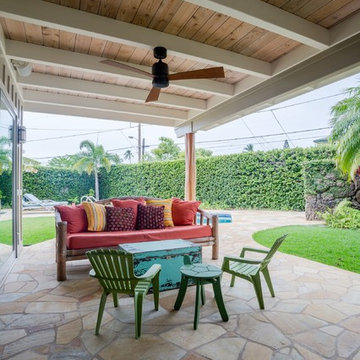
Photo of a medium sized world-inspired back patio in Hawaii with natural stone paving and a roof extension.
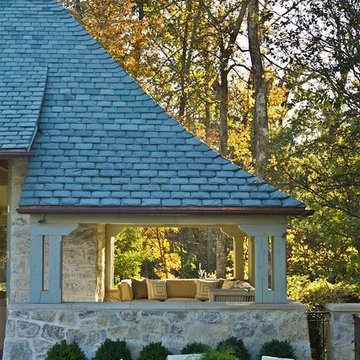
Design ideas for a medium sized traditional back patio in Charlotte with an outdoor kitchen, natural stone paving and a roof extension.
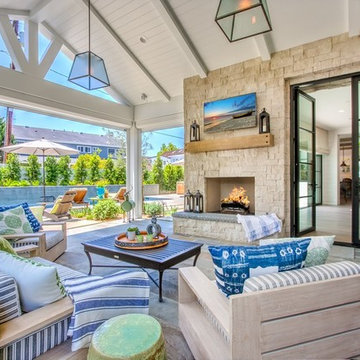
Farmhouse patio in Orange County with natural stone paving, a roof extension and a fireplace.
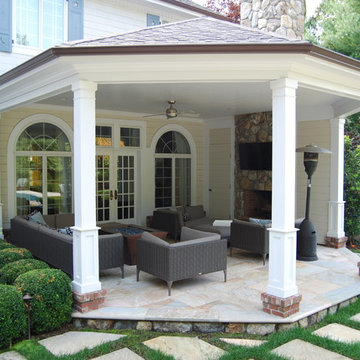
This is an example of a medium sized traditional back patio in New York with a fire feature, natural stone paving and a roof extension.
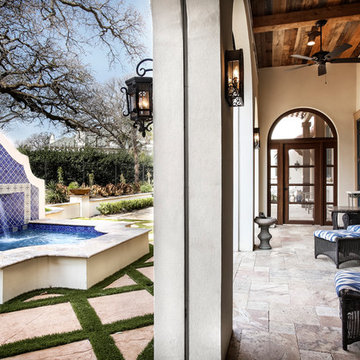
Photography by www.impressia.net
Medium sized mediterranean back patio in Dallas with a water feature, natural stone paving and a roof extension.
Medium sized mediterranean back patio in Dallas with a water feature, natural stone paving and a roof extension.
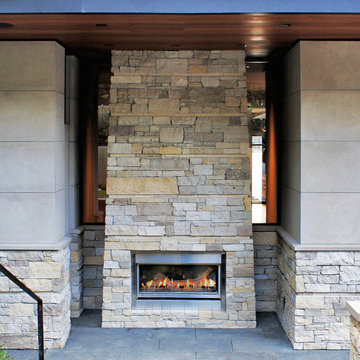
This stunning waterfront residence features a custom version of Buechel Stone's Fond du Lac Country Squire by using coursed bands of Fond du Lac Tailored. If you look at this series of all four photos, you'll notice how this gorgeous blend of stone ties everything together - from the outdoor fireplace, to the retaining walls, to the exterior of the home. Click on the tag to see more at www.buechelstone.com/shoppingcart/products/Fond-du-Lac-Co...
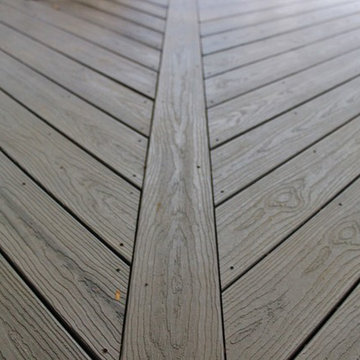
There is enough to love about this space to keep you busy all year round! Indulge in differing outdoor activities with this backyard retreat! With this project, you can enjoy the covered patio all year round, as well as have a relaxing time in this spacious hot tub!
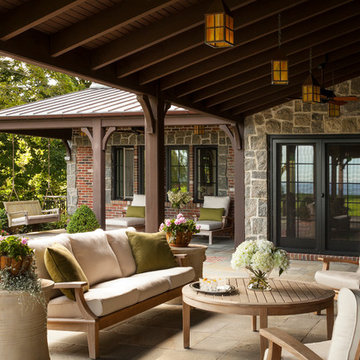
Smiros & Smiros Architects
www.smiros.com
Photo by Durston Saylor
Inspiration for a large classic back patio in New York with natural stone paving and a roof extension.
Inspiration for a large classic back patio in New York with natural stone paving and a roof extension.
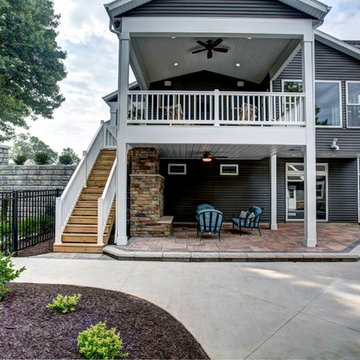
Inspiration for an expansive back patio in Grand Rapids with a fire feature, natural stone paving and a roof extension.
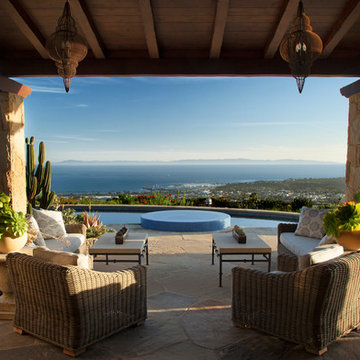
Situated on a 3.5 acre, oak-studded ridge atop Santa Barbara's Riviera, the Greene Compound is a 6,500 square foot custom residence with guest house and pool capturing spectacular views of the City, Coastal Islands to the south, and La Cumbre peak to the north. Carefully sited to kiss the tips of many existing large oaks, the home is rustic Mediterranean in style which blends integral color plaster walls with Santa Barbara sandstone and cedar board and batt.
Landscape Architect Lane Goodkind restored the native grass meadow and added a stream bio-swale which complements the rural setting. 20' mahogany, pocketing sliding doors maximize the indoor / outdoor Santa Barbara lifestyle by opening the living spaces to the pool and island view beyond. A monumental exterior fireplace and camp-style margarita bar add to this romantic living. Discreetly buried in the mission tile roof, solar panels help to offset the home's overall energy consumption. Truly an amazing and unique property, the Greene Residence blends in beautifully with the pastoral setting of the ridge while complementing and enhancing this Riviera neighborhood.
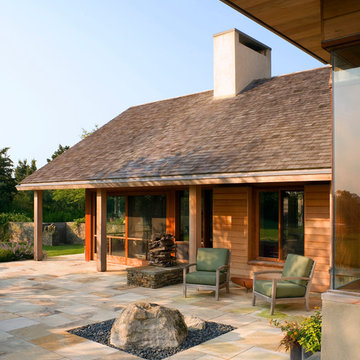
Back patio
Photo by Peter Aaron
This is an example of a large contemporary back patio in New York with natural stone paving and a roof extension.
This is an example of a large contemporary back patio in New York with natural stone paving and a roof extension.
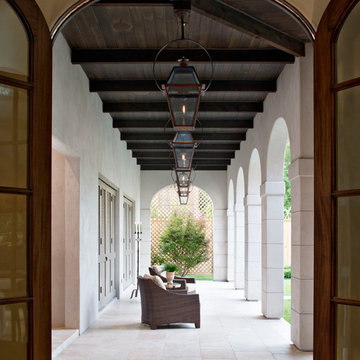
Photo Credit: Chipper Hatter
Architect: Kevin Harris Architect, LLC
Builder: Jarrah Builders
Outdoor loggia accompany with architectural arch design, dark wood beams and bronze finish lightings in a single symmetry.
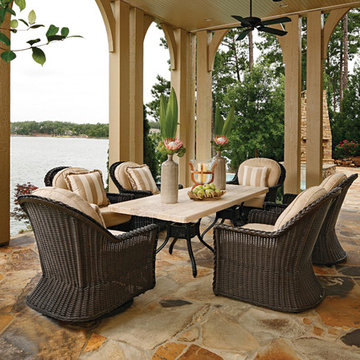
Summer Classics Outdoor Furniture: Sedona Collection: On the perimeter of the Grand Canyon, along the Colorado River sits the city of Sedona. Our patent pending Sedona is a 1960s reinterpretation in N-dura resin featuring our romantic European height dining collection, and made from a 6mm hand-woven, round resin. Shown Sedona dining chair, Outdoor furniture, patio furniture sets, Swivel glider chair
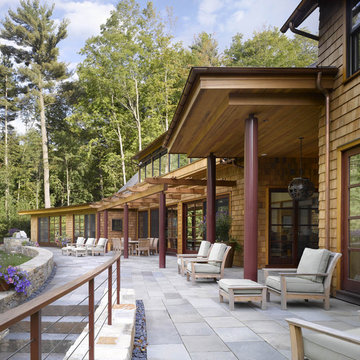
North Cove Residence
Shelburne, Vermont
We worked very closely with the architect to create a multi-generational home for grandparents, their daughter and 2 grandchildren providing both common and private outdoor space for both families. The 12.3 acre site sits facing north on the shore of Lake Champlain and has over 40 feet of grade change from the point of entry down to the lakeshore and contains many beautiful mature trees of hickory, maple, ash and butternut. The site offered opportunities to nestle the two houses into the slope, creating the ability for the architecture to step, providing a logical division of space for the two families to share. The landscape creates private areas for each family while also becoming the common fabric that knits the 2 households together. The natural terrain, sloping east to west, and the views to Lake Champlain became the basis for arranging volumes on the site. Working together the landscape architect and architect chose to locate the houses and outdoor spaces along an arc, emulating the shape of the adjacent bay. The eastern / uphill portion of the site contains a common entry point, pergola, auto court, garage and a one story residence for the grandparents. Given the northern climate this southwest facing alcove provided an ideal setting for pool, utilizing the west house and retaining wall to shield the lake breezes and extending the swimming season well into the fall.
Approximately one quarter of the site is classified as wetland and an even larger portion of the site is subject to seasonal flooding. The site program included a swimming pool, large outdoor terrace for entertaining, year-round access to the lakefront and an auto court large enough for guest parking and to serve as a place for grandchildren to ride bikes. In order to provide year-round access to the lake and not disrupt the natural movement of water, an elevated boardwalk was constructed of galvanized steel and cedar. The boardwalk extends the geometry of the lakeside terrace walls out to the lake, creating a sculptural division between natural wetland and lawn area.
Architect: Truex Cullins & Partners Architects
Image Credit: Westphalen Photography
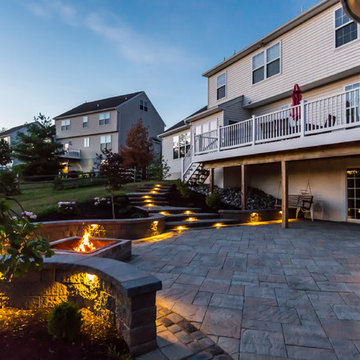
TrueVine Photography
Medium sized modern back patio in Philadelphia with a fire feature, natural stone paving and a roof extension.
Medium sized modern back patio in Philadelphia with a fire feature, natural stone paving and a roof extension.
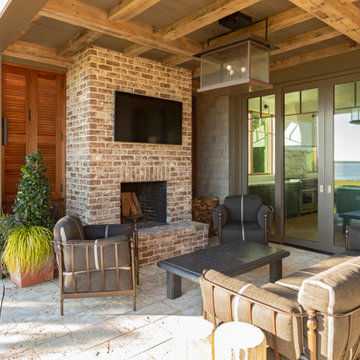
Inspiration for a large mediterranean back patio in Charleston with a fireplace, natural stone paving and a roof extension.
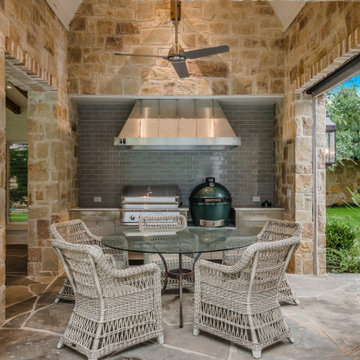
Photo of a classic patio in Dallas with natural stone paving and a roof extension.
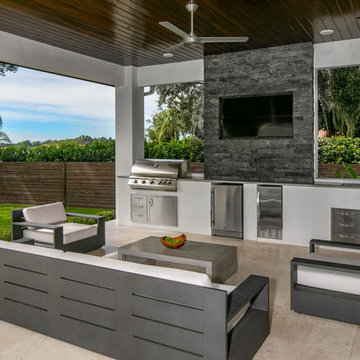
REAR LOGGIA WITH BUILT IN KITCHEN, FIREPLACE, AND MODERN FURNISHINGS, FIXTURES AND FINISHES.
Modern back patio in Tampa with an outdoor kitchen, natural stone paving and a roof extension.
Modern back patio in Tampa with an outdoor kitchen, natural stone paving and a roof extension.
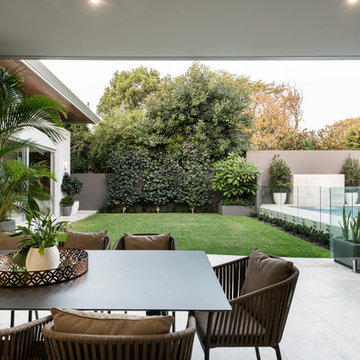
Floor Tiles: D'Amelio Stone Silvabella Light 600 x 600. Landscaping: Project Artichoke. Outdoor Furniture: Merlino Furniture. Copper Tray: Makstar Wholesale.
Photography: DMax Photography
Patio with Natural Stone Paving and a Roof Extension Ideas and Designs
7