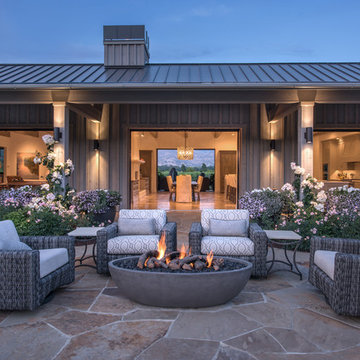Patio with Natural Stone Paving and a Roof Extension Ideas and Designs
Refine by:
Budget
Sort by:Popular Today
161 - 180 of 8,798 photos
Item 1 of 3
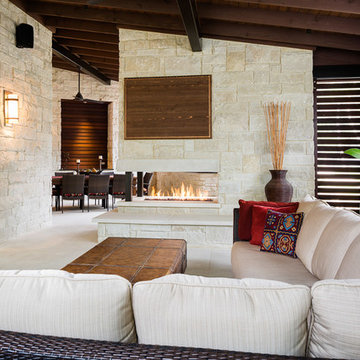
Andrew Pogue Photography
Inspiration for a contemporary patio in Austin with a fire feature, natural stone paving and a roof extension.
Inspiration for a contemporary patio in Austin with a fire feature, natural stone paving and a roof extension.

High Res Media
Inspiration for a large mediterranean back patio in Phoenix with a fire feature, natural stone paving and a roof extension.
Inspiration for a large mediterranean back patio in Phoenix with a fire feature, natural stone paving and a roof extension.
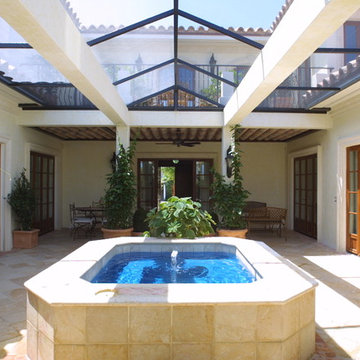
Inspiration for an expansive mediterranean courtyard patio in Miami with a water feature, natural stone paving and a roof extension.
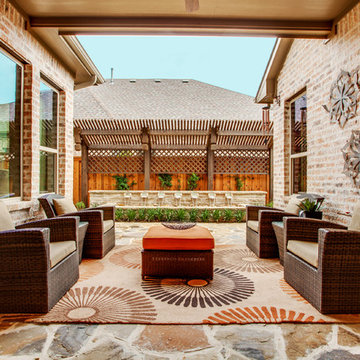
This is the patio for our Home in the Viridian Community (Arlington, Texas).
For more information on this patio please contact us at 972-478-8181
Classic patio in Dallas with natural stone paving and a roof extension.
Classic patio in Dallas with natural stone paving and a roof extension.
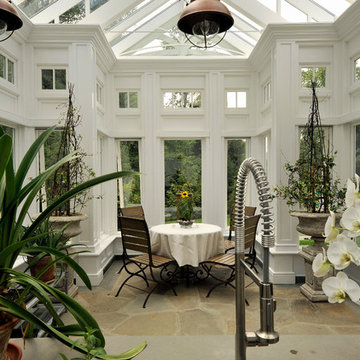
Carol Kurth Architecture, PC , Peter Krupenye Photography
Large traditional back patio in New York with a fire feature, a roof extension and natural stone paving.
Large traditional back patio in New York with a fire feature, a roof extension and natural stone paving.
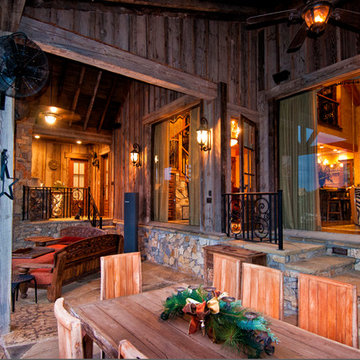
Photo by June Cannon, Trestlewood
Rustic patio in Salt Lake City with a fire feature, natural stone paving and a roof extension.
Rustic patio in Salt Lake City with a fire feature, natural stone paving and a roof extension.
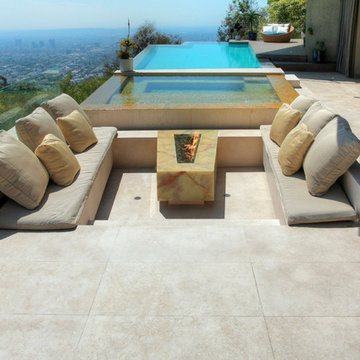
Daniel Longmire
Photo of a medium sized modern back patio in Los Angeles with a fire feature, natural stone paving and a roof extension.
Photo of a medium sized modern back patio in Los Angeles with a fire feature, natural stone paving and a roof extension.
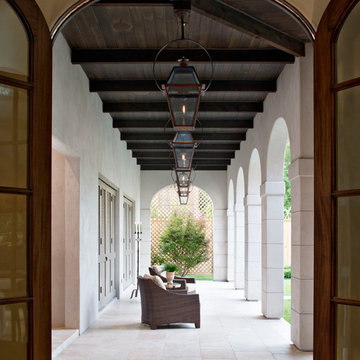
Photo Credit: Chipper Hatter
Architect: Kevin Harris Architect, LLC
Builder: Jarrah Builders
Outdoor loggia accompany with architectural arch design, dark wood beams and bronze finish lightings in a single symmetry.
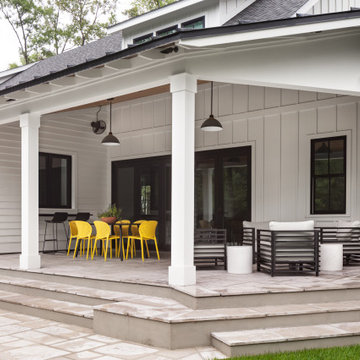
Back patio of modern luxury farmhouse in Pass Christian Mississippi photographed for Watters Architecture by Birmingham Alabama based architectural and interiors photographer Tommy Daspit.
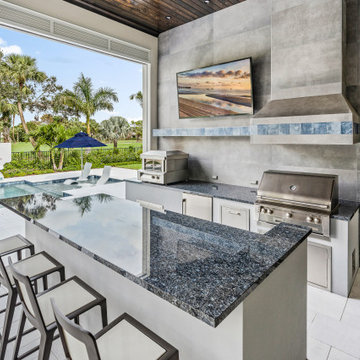
Large modern back patio in Miami with an outdoor kitchen, natural stone paving and a roof extension.
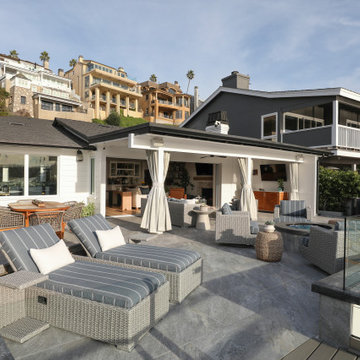
Inspiration for a nautical back patio in Orange County with a fire feature, natural stone paving and a roof extension.
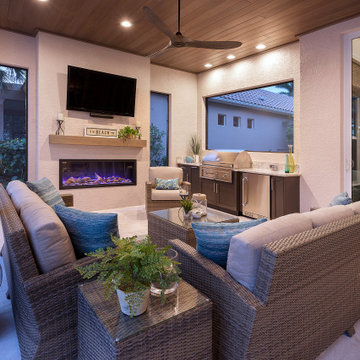
Progressive started by removing the stucco ceiling on the lanai and the round, dated columns. It was replaced with a gorgeous tongue and groove Roman Rock ceiling finished in a warm wood tone.
To create the perfect ambiance and a warm, inviting entertainment space, an Amantii electric fireplace was designed into the outdoor living room, along with a full outdoor kitchen by Danver. The outdoor kitchen features a Lynx stainless steel grill, an under-counter Artisan beverage center, metallic matte bronze cabinets in a Key West Door style and a marble and granite countertop.
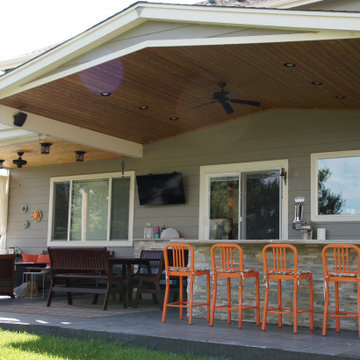
Photo of a medium sized traditional back patio in Denver with an outdoor kitchen, natural stone paving and a roof extension.
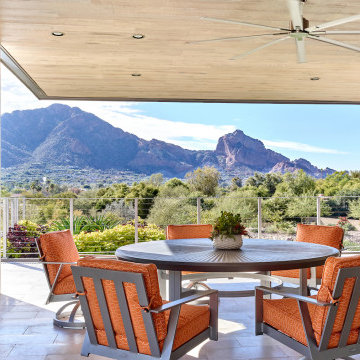
With nearly 14,000 square feet of transparent planar architecture, In Plane Sight, encapsulates — by a horizontal bridge-like architectural form — 180 degree views of Paradise Valley, iconic Camelback Mountain, the city of Phoenix, and its surrounding mountain ranges.
Large format wall cladding, wood ceilings, and an enviable glazing package produce an elegant, modernist hillside composition.
The challenges of this 1.25 acre site were few: a site elevation change exceeding 45 feet and an existing older home which was demolished. The client program was straightforward: modern and view-capturing with equal parts indoor and outdoor living spaces.
Though largely open, the architecture has a remarkable sense of spatial arrival and autonomy. A glass entry door provides a glimpse of a private bridge connecting master suite to outdoor living, highlights the vista beyond, and creates a sense of hovering above a descending landscape. Indoor living spaces enveloped by pocketing glass doors open to outdoor paradise.
The raised peninsula pool, which seemingly levitates above the ground floor plane, becomes a centerpiece for the inspiring outdoor living environment and the connection point between lower level entertainment spaces (home theater and bar) and upper outdoor spaces.
Project Details: In Plane Sight
Architecture: Drewett Works
Developer/Builder: Bedbrock Developers
Interior Design: Est Est and client
Photography: Werner Segarra
Awards
Room of the Year, Best in American Living Awards 2019
Platinum Award – Outdoor Room, Best in American Living Awards 2019
Silver Award – One-of-a-Kind Custom Home or Spec 6,001 – 8,000 sq ft, Best in American Living Awards 2019
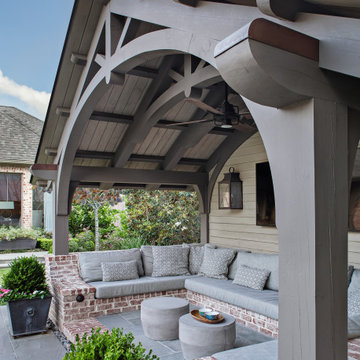
Custom heavy timber framed pool pavilion set at end of swimming pool. The base of the pavilion is a contoured brick bench with custom upholstered cushions & pillows. The roof structure is arched, load bearing timber trusses. The back wall holds a large television & customized copper lanterns.
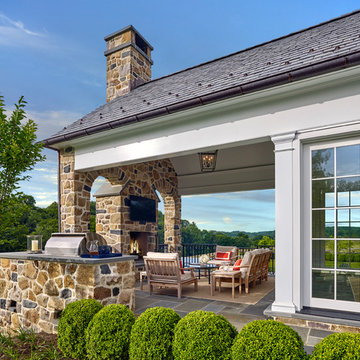
Photo: Don Pearse Photographers
This is an example of a classic back patio in Philadelphia with a fireplace, natural stone paving and a roof extension.
This is an example of a classic back patio in Philadelphia with a fireplace, natural stone paving and a roof extension.
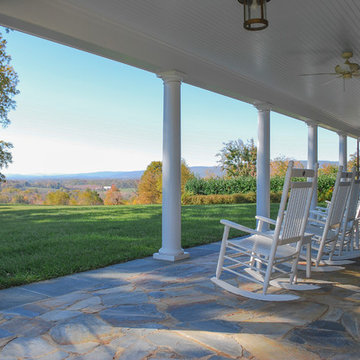
Large country back patio in DC Metro with natural stone paving and a roof extension.
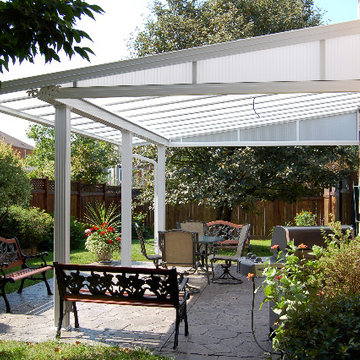
Design ideas for a medium sized traditional back patio in Toronto with a roof extension and natural stone paving.
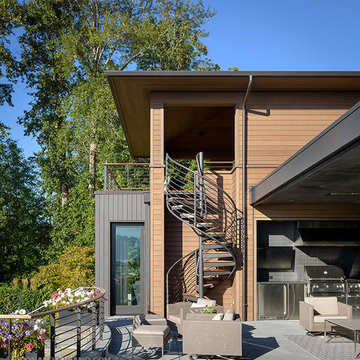
Aaron Leitz
Photo of a medium sized contemporary back patio in Seattle with an outdoor kitchen, natural stone paving and a roof extension.
Photo of a medium sized contemporary back patio in Seattle with an outdoor kitchen, natural stone paving and a roof extension.
Patio with Natural Stone Paving and a Roof Extension Ideas and Designs
9
