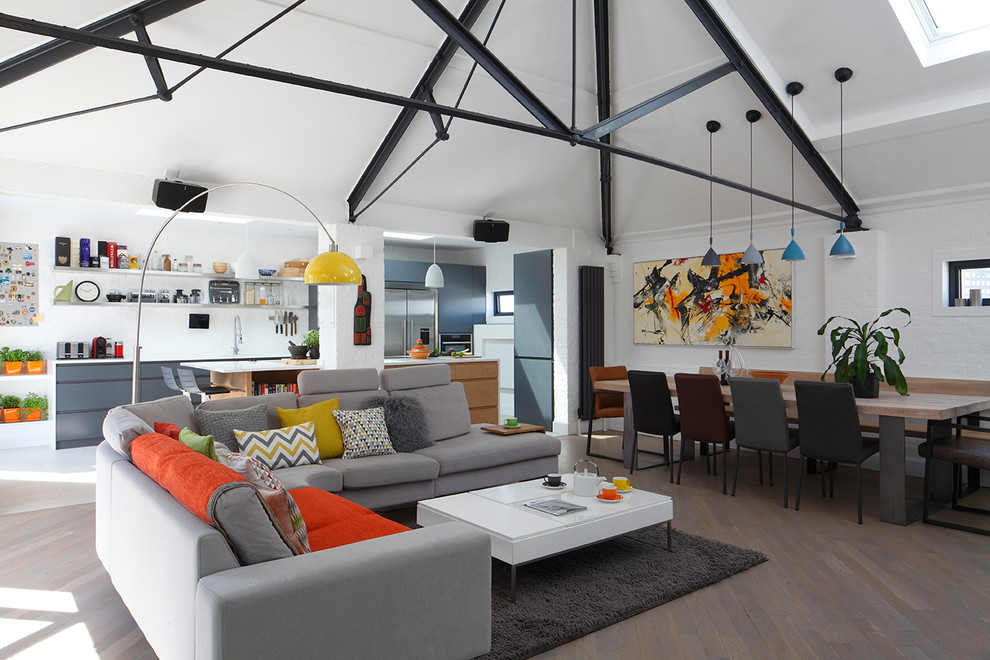
Penthouse in Peckham
Contemporary Living Room, London
Fabulous open plan kitchen, dining, sitting room with very clearly defined areas.
Interior design & bespoke kitchen designed by Ensoul.
Other Photos in Scandi Style Penthouse in Peckham
What Houzz users are commenting on
Ess Emm added this to Kitchen16 April 2024
Yellow light

House at a GlanceWho lives here? Simon Baker and Roberta SchwarzLocation Peckham, southeast LondonProperty A converted...