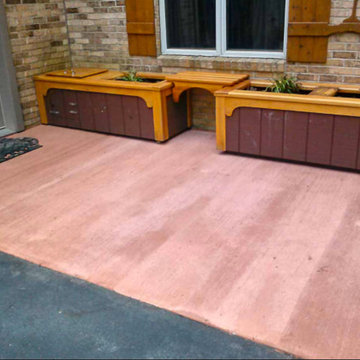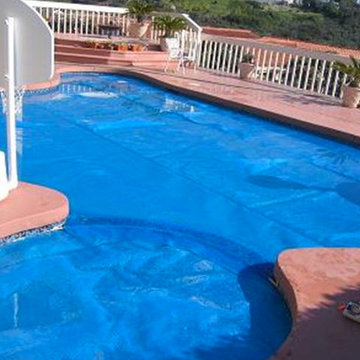Pink Garden and Outdoor Space with Concrete Slabs Ideas and Designs
Refine by:
Budget
Sort by:Popular Today
1 - 20 of 26 photos
Item 1 of 3
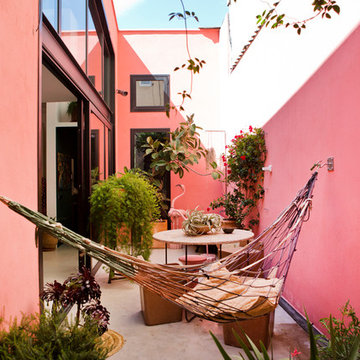
bluetomatophotos/©Houzz España 2019
Inspiration for a contemporary courtyard patio in Barcelona with a potted garden, no cover and concrete slabs.
Inspiration for a contemporary courtyard patio in Barcelona with a potted garden, no cover and concrete slabs.
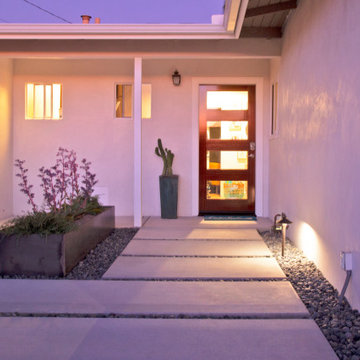
This front yard overhaul in Shell Beach, CA included the installation of concrete walkway and patio slabs with Mexican pebble joints, a raised concrete patio and steps for enjoying ocean-side sunset views, a horizontal board ipe privacy screen and gate to create a courtyard with raised steel planters and a custom gas fire pit, landscape lighting, and minimal planting for a modern aesthetic.
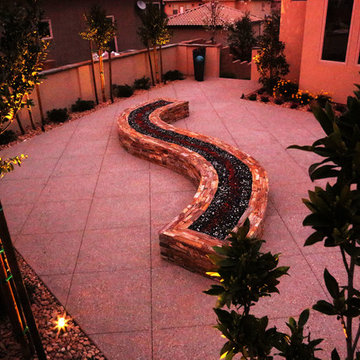
Design ideas for a large back patio in Salt Lake City with a fire feature, concrete slabs and no cover.
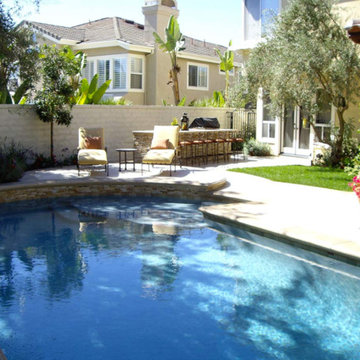
Inspiration for a medium sized classic back custom shaped natural swimming pool in Orange County with concrete slabs and a bbq area.
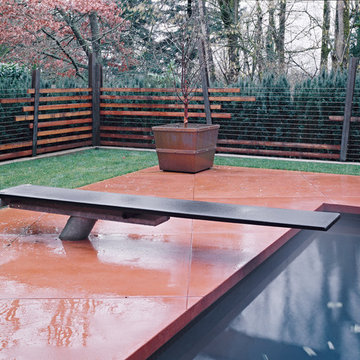
Design ideas for a large contemporary back lengths swimming pool in San Francisco with concrete slabs.
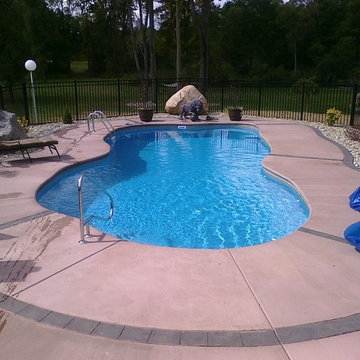
This is an example of an expansive modern back custom shaped swimming pool in Other with concrete slabs.
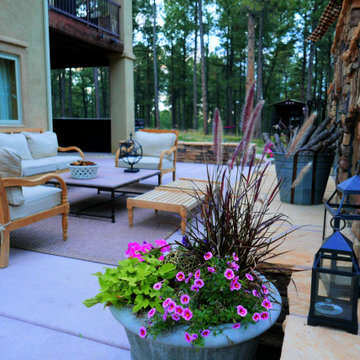
This large colored concrete patio offers lots of entertainment options. With ample built in seating, a large fireplace, and a hot tub, this outdoor living area in the forest is sure to get you out of the house.
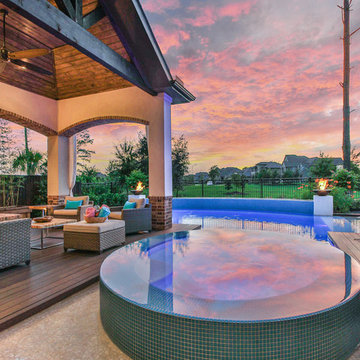
Design ideas for a large traditional back rectangular natural hot tub in Houston with concrete slabs.
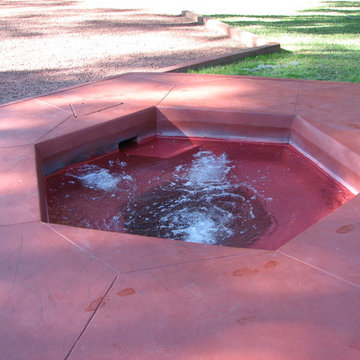
The swimming pool designed by Frank Lloyd Wright is 125’6” feet long, 21’ 6” feet wide. If the pool had been built in Wright’s day it would have been filled up with fresh water and emptied and refilled 7 days later with no provisions for filtration or heating systems. Silver and his guests however would require a swimming pool with modern conveniences of purification, heating, and cleaning. Dr. Jon Meincke, the founder of Crystal Pools an expert in swimming pool circulation and cleaning systems with six patents and international patents pending would tackle the swimming pool’s challenges by balancing respect for Wright’s design and building a pool with the latest in swimming pool innovation. The original owner, Stevens, an efficiency expert hired Frank Lloyd Wright in 1938 to design Auldbrass to be a working plantation would have appreciated Meincke patented Circ-u-vac System. (See Our Technology) Wright himself would have approved of the in floor system since it would not affect his design and is similar in concept to Wright’s radiant heating for the floors of the Auldbrass home.
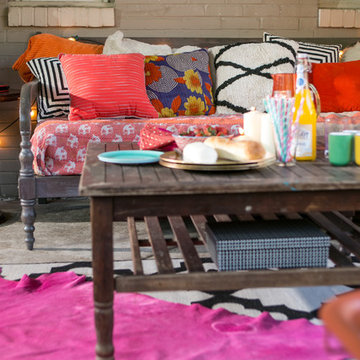
Vanderveen Photography
Small bohemian back patio in Raleigh with concrete slabs and a roof extension.
Small bohemian back patio in Raleigh with concrete slabs and a roof extension.
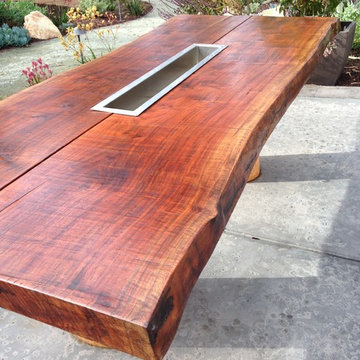
Home is where the heart is and the kitchen is usually the pulse of it. Everyone seems to gather here to create a feast, share a drink, or tell a story. Having an outdoor kitchen and dining space allows this happen in a beautiful surrounding—your garden. We use a background and connection with the culinary world to create highly functional and fitting designs to give you the room to invite even more people over to your next party.
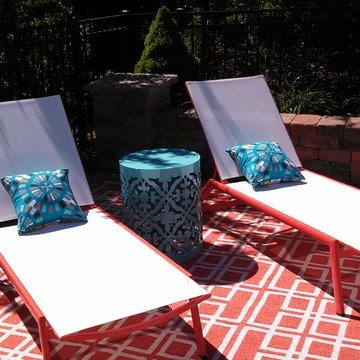
Modern and colorful furniture was selected to get this pool deck party ready. Outdoor rugs, pillows, chaise loungers, and metal laser cut tables were specified, ordered, delivered and set up by our team.
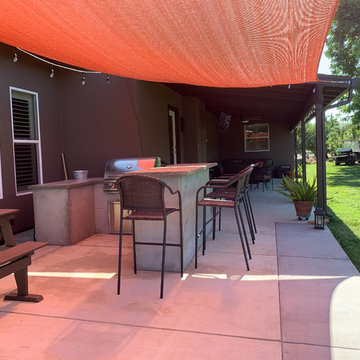
Inspiration for a large traditional back patio in Sacramento with an outdoor kitchen, concrete slabs and a roof extension.
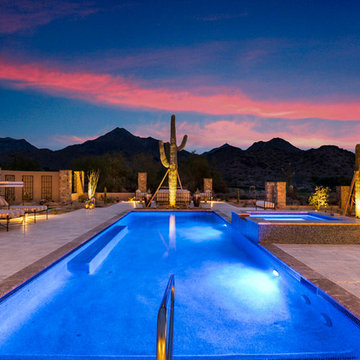
We love this backyard's lap pool, the built-in spa, custom pergolas to separate outdoor living spaces, and reclaimed wood beams for a french feel.
Design ideas for a large mediterranean back rectangular lengths hot tub in Phoenix with concrete slabs.
Design ideas for a large mediterranean back rectangular lengths hot tub in Phoenix with concrete slabs.
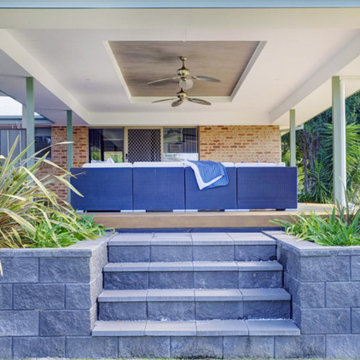
This is an example of a large world-inspired back veranda in Other with an outdoor kitchen, concrete slabs and a roof extension.
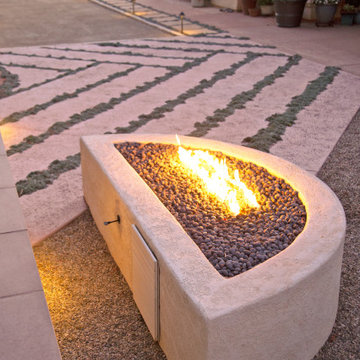
The landscape around this Mediterranean style home was transformed from barren and unusable to a warm and inviting outdoor space, cohesive with the existing architecture and aesthetic of the property. The front yard renovation included the construction of stucco landscape walls to create a front courtyard, with a dimensional cut flagstone patio with ground cover joints, a stucco fire pit, a "floating" composite bench, an urn converted into a recirculating water feature, landscape lighting, drought-tolerant planting, and Palomino gravel. Another stucco wall with a powder-coated steel gate was built at the entry to the backyard, connecting to a stucco column and steel fence along the property line. The backyard was developed into an outdoor living space with custom concrete flat work, dimensional cut flagstone pavers, a bocce ball court, horizontal board screening panels, and Mediterranean-style tile and stucco water feature, a second gas fire pit, capped seat walls, an outdoor shower screen, raised garden beds, a trash can enclosure, trellis, climate-appropriate plantings, low voltage lighting, mulch, and more!
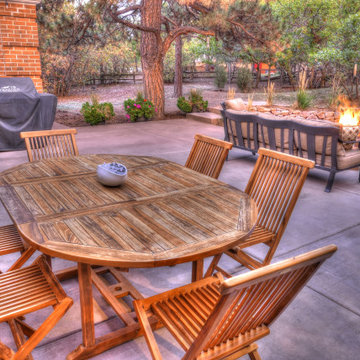
This outdoor living area feature room for grilling, outdoor dining furniture, and a fire pit, it is spacious enough to host a nice gathering.
Large classic back patio in Denver with a fire feature, concrete slabs and no cover.
Large classic back patio in Denver with a fire feature, concrete slabs and no cover.
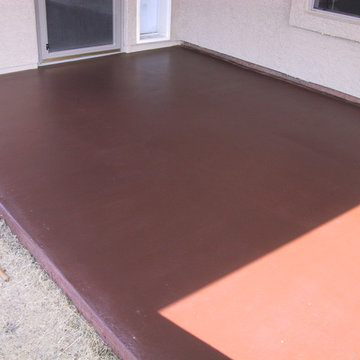
My customer wanted a stain that would keep their concrete cooler because their patio was in direct sunlight for most of the day. The stain they choose will help keep their concrete up to 50 deg's cooler.
Pink Garden and Outdoor Space with Concrete Slabs Ideas and Designs
1






