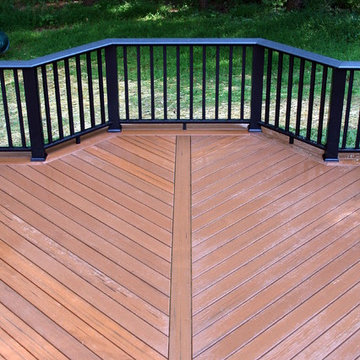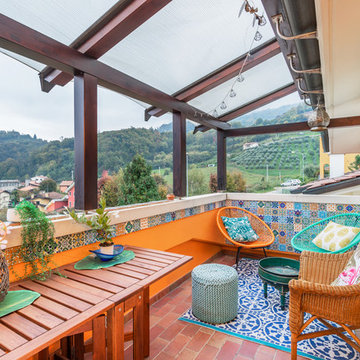Pink Garden and Outdoor Space with No Cover Ideas and Designs
Refine by:
Budget
Sort by:Popular Today
1 - 20 of 185 photos
Item 1 of 3

Photo credit: Charles-Ryan Barber
Architect: Nadav Rokach
Interior Design: Eliana Rokach
Staging: Carolyn Greco at Meredith Baer
Contractor: Building Solutions and Design, Inc.
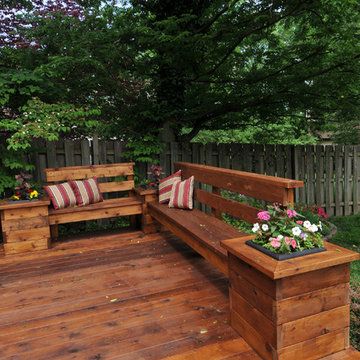
Rich wood tones create an inviting deck spaces. Built-in benches and planters provide a protective alternative to deck railings.
Classic terrace in St Louis with no cover.
Classic terrace in St Louis with no cover.

Deck and paving
Design ideas for a medium sized classic back terrace in San Francisco with no cover.
Design ideas for a medium sized classic back terrace in San Francisco with no cover.
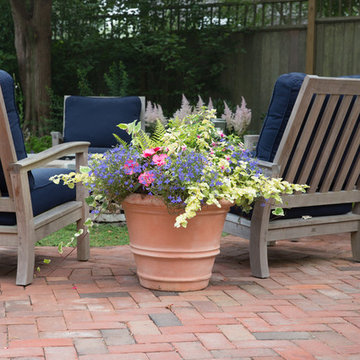
Cary Hazlegrove / Nantucket Stocks
Medium sized beach style back patio in Boston with a fire feature, brick paving and no cover.
Medium sized beach style back patio in Boston with a fire feature, brick paving and no cover.
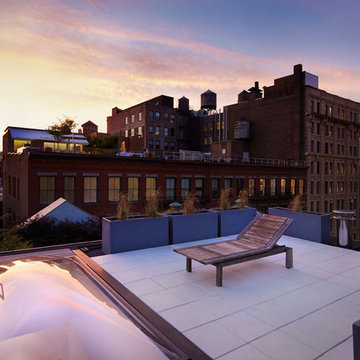
Medium sized modern roof rooftop terrace in New York with a potted garden and no cover.

Photo of a contemporary roof rooftop wood railing terrace in New York with no cover and a bbq area.
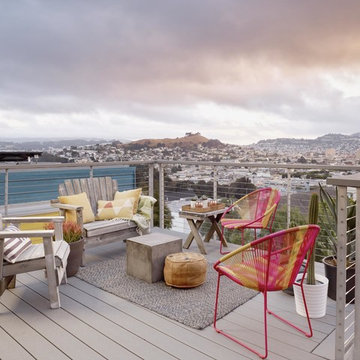
Cesar Rubio
Medium sized contemporary roof rooftop terrace in San Francisco with no cover.
Medium sized contemporary roof rooftop terrace in San Francisco with no cover.

Interior design: Starrett Hoyt
Double-sided fireplace: Majestic "Marquis"
Pavers: TileTech Porce-pave in gray-stone
Planters and benches: custom
Photo of a medium sized contemporary roof rooftop terrace in New York with a fireplace and no cover.
Photo of a medium sized contemporary roof rooftop terrace in New York with a fireplace and no cover.
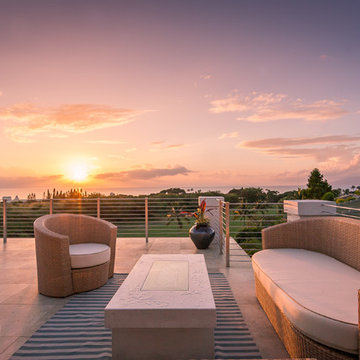
Architect- Marc Taron
Contractor- Kanegai Builders
Landscape Architect- Irvin Higashi
Inspiration for a large world-inspired wire cable railing balcony in Hawaii with no cover and a fire feature.
Inspiration for a large world-inspired wire cable railing balcony in Hawaii with no cover and a fire feature.
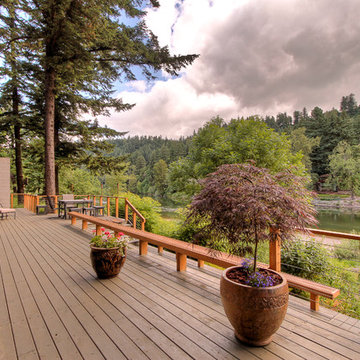
A beautifully decorated architectural style home on the river. Virtual tour: http://terryiverson.com/gallery/1536
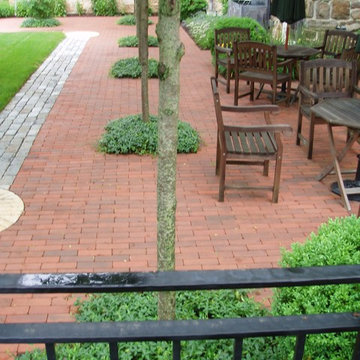
Red Sunset 3x9x3 Boardwalk pavers contrast granite cobble stones and natural stone siding. Lush vegetation and an elegant water feature complete the space.
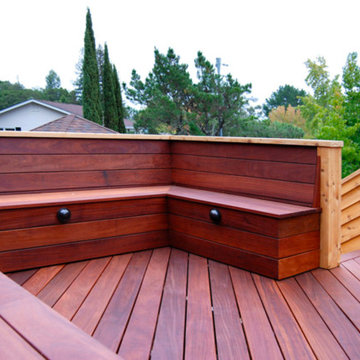
San Rafael
Overview: This garden project began with the demolition of an existing pool and decks cantilevered over a hillside. The garden was originally a Japanese-themed garden retreat and free-form shaped pool. While the client wanted to update and replace many elements, they sought to keep the free-form characteristics of the existing design and repurpose existing materials. BK Landscape Design created a new garden with revetment walls and steps to a succulent garden with salvaged boulders from the pool and pool coping. We built a colored concrete path to access a new wood trellis constructed on the center-line view from the master bedroom. A combination of Bay friendly, native and evergreen plantings were chosen for the planting palette. The overhaul of the yard included low-voltage lighting and minimal drainage. A new wood deck replaced the existing one at the entrance as well as a deck off of the master bedroom that was also constructed from repurposed materials. The style mimics the architectural detail of the mansard roof and simple horizontal wood siding of the house. After removing a juniper (as required by the San Rafael Fire Department within the Wildland-Urban interface) we designed and developed a full front-yard planting plan. All plants are Bay-Friendly, native, and irrigated with a more efficient in-line drip irrigation system to minimize water use. Low-voltage lighting and minimal drainage were also part of the overhaul of the front yard redesign.
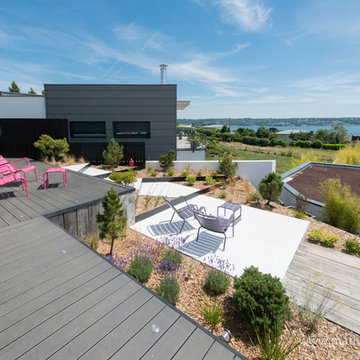
Mathieu LE GALL
Medium sized contemporary roof rooftop terrace in Brest with no cover.
Medium sized contemporary roof rooftop terrace in Brest with no cover.
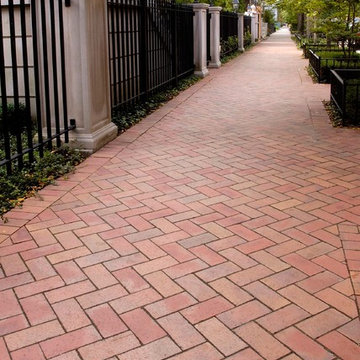
Landscape Architect: Douglas Hoerr, FASLA; Photos by Linda Oyama Bryan
Inspiration for an expansive traditional front patio in Chicago with brick paving and no cover.
Inspiration for an expansive traditional front patio in Chicago with brick paving and no cover.
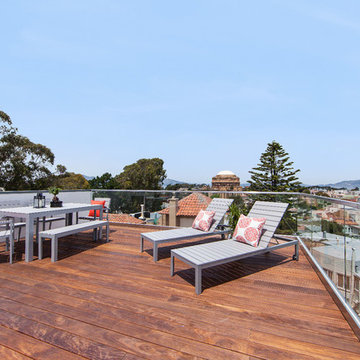
OpenHomes Photography
Photo of a medium sized contemporary roof rooftop terrace in San Francisco with no cover.
Photo of a medium sized contemporary roof rooftop terrace in San Francisco with no cover.
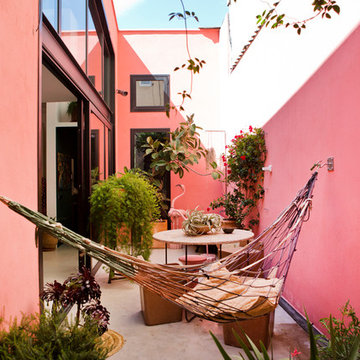
bluetomatophotos/©Houzz España 2019
Inspiration for a contemporary courtyard patio in Barcelona with a potted garden, no cover and concrete slabs.
Inspiration for a contemporary courtyard patio in Barcelona with a potted garden, no cover and concrete slabs.
Pink Garden and Outdoor Space with No Cover Ideas and Designs
1








