Pink Kitchen with All Types of Splashback Ideas and Designs
Refine by:
Budget
Sort by:Popular Today
241 - 260 of 491 photos
Item 1 of 3
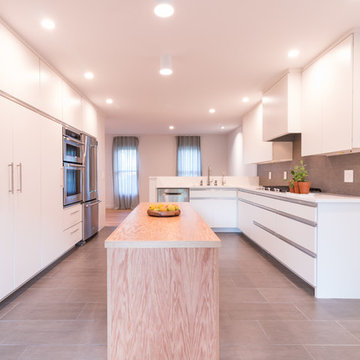
Inspiration for a large modern l-shaped open plan kitchen in Cleveland with a single-bowl sink, flat-panel cabinets, white cabinets, wood worktops, grey splashback, ceramic splashback, stainless steel appliances, porcelain flooring and an island.
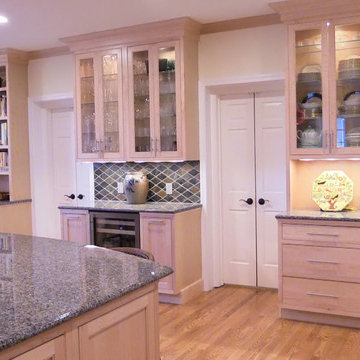
This expansive kitchen pairs maple cabinets from Brighton Cabinetry in a maple natural finish and Wabash door style along with ocre granite counter tops. Along with regular kitchen amenities, the kitchen offers many unique features including a window seat, built-in wine fridge and multiple storage areas for pots, pans and cookbooks.
Dan Krotz, Cabinet Discounters, Inc.
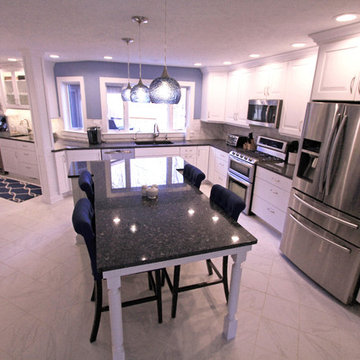
Medium sized traditional l-shaped open plan kitchen in Grand Rapids with a double-bowl sink, raised-panel cabinets, white cabinets, granite worktops, grey splashback, marble splashback, stainless steel appliances, marble flooring, an island, white floors and black worktops.
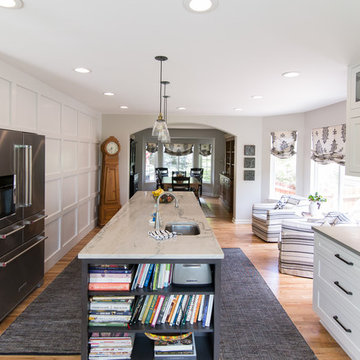
Inspiration for an expansive classic u-shaped kitchen/diner in Denver with a belfast sink, shaker cabinets, quartz worktops, white splashback, mosaic tiled splashback, stainless steel appliances, medium hardwood flooring, an island, white worktops and white cabinets.
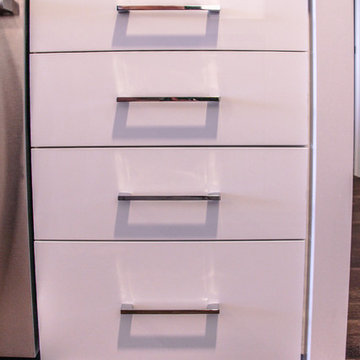
Kitchen remodeling project where the homeowners elected to upgrade their kitchen to a more modern look. The cabinet boxes are Bridgewood frameless and the doors are Northern Contours Level Series in Acrylic White.
The upper cabinets are all push to open.
The kitchen countertop was done in a 3” thick Cambria quartz done in Britanicca and the island legs have 3” waterfall legs.
The bar area was done in Northern Contours acrylic and the glass shelves are backlit with LED’s so the shelf illuminates.
Some other special features that were done with this remodel is a butler’s pantry, ice machine, microwave drawer and a full height quartz backsplash.
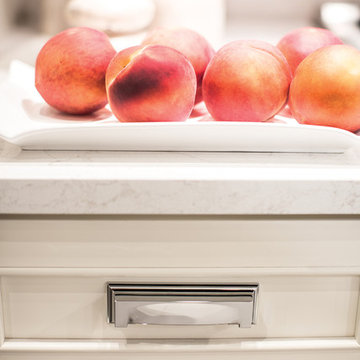
This white-on-white kitchen design has a transitional style and incorporates beautiful clean lines. It features a Personal Paint Match finish on the Kitchen Island matched to Sherwin-Williams "Threshold Taupe" SW7501 and a mix of light tan paint and vibrant orange décor. These colors really pop out on the “white canvas” of this design. The designer chose a beautiful combination of white Dura Supreme cabinetry (in "Classic White" paint), white subway tile backsplash, white countertops, white trim, and a white sink. The built-in breakfast nook (L-shaped banquette bench seating) attached to the kitchen island was the perfect choice to give this kitchen seating for entertaining and a kitchen island that will still have free counter space while the homeowner entertains.
Design by Studio M Kitchen & Bath, Plymouth, Minnesota.
Request a FREE Dura Supreme Brochure Packet:
https://www.durasupreme.com/request-brochures/
Find a Dura Supreme Showroom near you today:
https://www.durasupreme.com/request-brochures
Want to become a Dura Supreme Dealer? Go to:
https://www.durasupreme.com/become-a-cabinet-dealer-request-form/
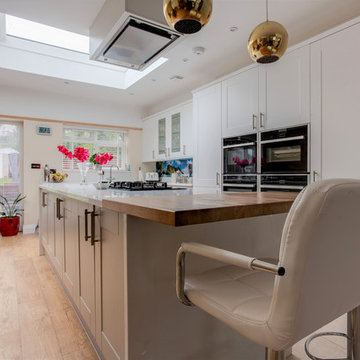
A modern open plan kitchen with feature splashback and island. The kitchen is bright and airy with white walls, white kitchen units and white worktops. Chrome fixtures and fittings provide the room with an elegant finish. The kitchen island with breakfast bar is ideal for family living. Contemporary features include the light fittings and modern extractor fan.
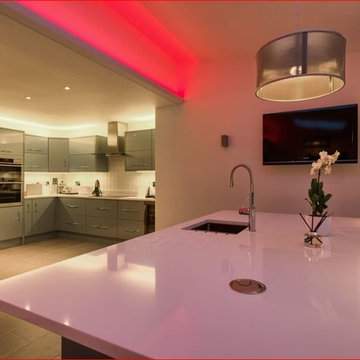
Open plan kitchen with kitchen island. Style in contemporary muted colours, clean lines and lots of light, including variable colour mood lighting..
This is an example of a medium sized contemporary l-shaped open plan kitchen in Cambridgeshire with a built-in sink, flat-panel cabinets, blue cabinets, white splashback, matchstick tiled splashback, stainless steel appliances, ceramic flooring and an island.
This is an example of a medium sized contemporary l-shaped open plan kitchen in Cambridgeshire with a built-in sink, flat-panel cabinets, blue cabinets, white splashback, matchstick tiled splashback, stainless steel appliances, ceramic flooring and an island.
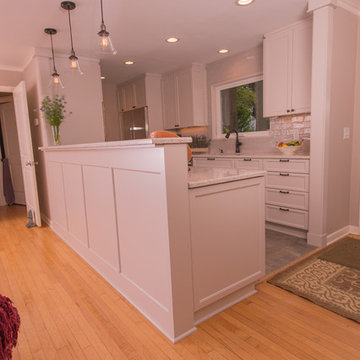
Photo of a medium sized classic galley enclosed kitchen in Portland with a submerged sink, shaker cabinets, white cabinets, marble worktops, white splashback, metro tiled splashback, stainless steel appliances, light hardwood flooring, a breakfast bar and brown floors.
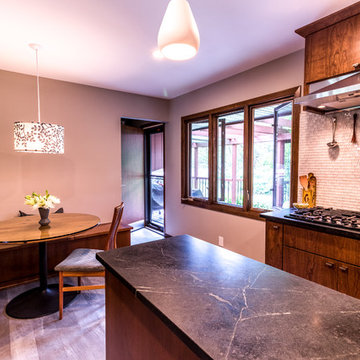
This beautiful St. Anthony, MN mid-century home needed some major updates to the kitchen and main bathroom. The original 1972 kitchen and bathroom were extremely dark and quirky – an old bidet in the bathroom and cooktop shoved into the corner of the kitchen made it difficult for the homeowners to cook and clean efficiently in both spaces. The remodel gave them the opportunity to create a new layout in each of the rooms – the kitchen was opened to the eat-in area, the cooktop was relocated for a better work triangle, and more counter space was added through a small island. Custom bench seats were added to the eat-in area for added storage and character to the kitchen. The bathroom was reconfigured to eliminate the old 70’s bidet, and a useless storage cabinet, which allowed us to add a large, walk in shower with bench and a separate soaking tub. The same cabinetry and earthy color palette was used in the bathroom to create cohesion and to emphasize the mid-century character of the home. What was created is much brighter, more functional and is a timeless yet new space for the homeowners to enjoy as they age in the home.
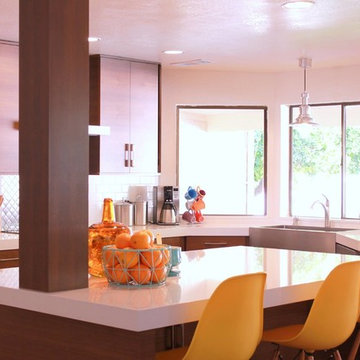
Overall view of Kitchen - Cabinets are Shiloh in horizontal quart cut walnut.
Designed by: Elyssa Mock
Medium sized midcentury u-shaped kitchen/diner in Phoenix with flat-panel cabinets, engineered stone countertops, stainless steel appliances, an island, medium wood cabinets, white splashback, a submerged sink, metro tiled splashback and ceramic flooring.
Medium sized midcentury u-shaped kitchen/diner in Phoenix with flat-panel cabinets, engineered stone countertops, stainless steel appliances, an island, medium wood cabinets, white splashback, a submerged sink, metro tiled splashback and ceramic flooring.
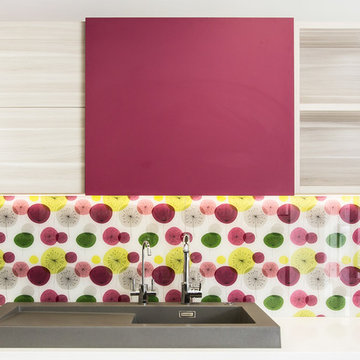
Elite Kitchens
Inspiration for a medium sized contemporary u-shaped open plan kitchen in Auckland with glass sheet splashback, a built-in sink, flat-panel cabinets, white cabinets, engineered stone countertops, pink splashback, stainless steel appliances, no island and white worktops.
Inspiration for a medium sized contemporary u-shaped open plan kitchen in Auckland with glass sheet splashback, a built-in sink, flat-panel cabinets, white cabinets, engineered stone countertops, pink splashback, stainless steel appliances, no island and white worktops.
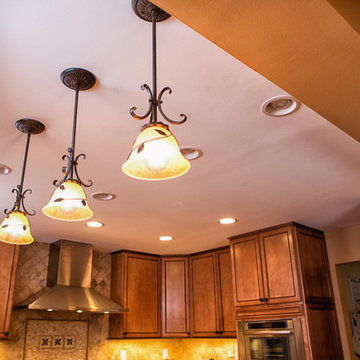
Products we used:
Merillat Classic cabinetry, door style Lariat in a maple toffee/java glaze finish. All tiled wall finishes were completed in tumbled travertine stone in various sizes, with natural shade variations adding to the beauty of the final product. Jenn-Air 30" single wall ovens in stainless steel finish. Best range hood in stainless steel (#WTT32I48SB).
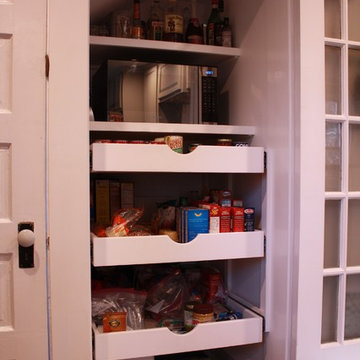
Photo of a medium sized traditional galley kitchen/diner in Philadelphia with a belfast sink, raised-panel cabinets, grey cabinets, soapstone worktops, white splashback, ceramic splashback, stainless steel appliances and porcelain flooring.
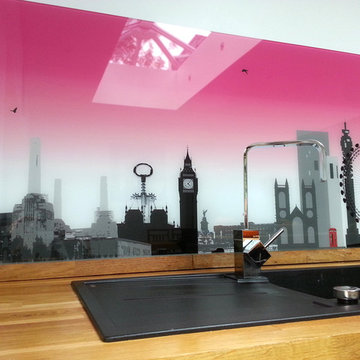
Ashley Phillips
Design ideas for a large modern single-wall kitchen/diner in London with a built-in sink, raised-panel cabinets, dark wood cabinets, wood worktops, glass sheet splashback, black appliances, slate flooring, an island and multi-coloured splashback.
Design ideas for a large modern single-wall kitchen/diner in London with a built-in sink, raised-panel cabinets, dark wood cabinets, wood worktops, glass sheet splashback, black appliances, slate flooring, an island and multi-coloured splashback.
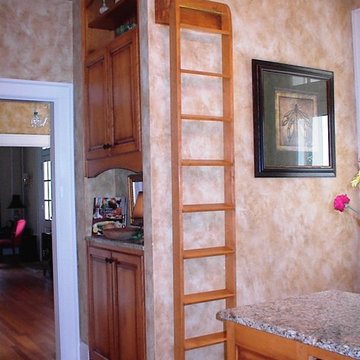
Small traditional galley enclosed kitchen in Other with a double-bowl sink, raised-panel cabinets, light wood cabinets, granite worktops, white splashback, ceramic splashback, integrated appliances, light hardwood flooring, an island and beige floors.
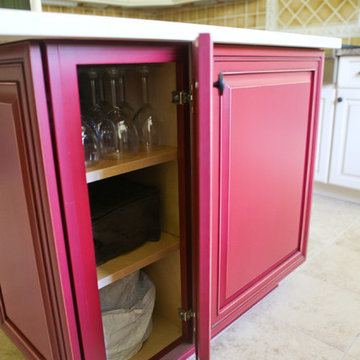
Photo of a medium sized classic u-shaped enclosed kitchen in Other with raised-panel cabinets, white cabinets, granite worktops, yellow splashback, ceramic splashback, stainless steel appliances, ceramic flooring and an island.
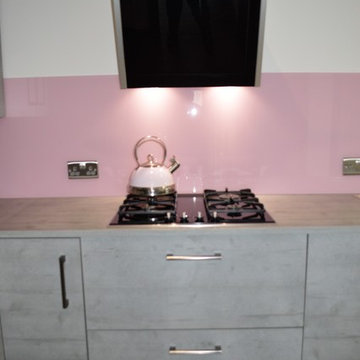
Contemporary styled kitchen in recently refurbished 1960's style bungalow.
Design features textured concrete effect slab style units with matching bespoke laminate worktops, gloss graphite grey tall housings and full height baby pink toughened glass splash backs and window sill.
All appliances with the exception of the cooking appliances are integrated, a wall mounted boiler is also concealed on the far wall.
A breakfast bar with seating adds essential preparation/serving space and separates the kitchen from the dining area.
Matching doors were made to replace the original pantry and airing cupboard doors.
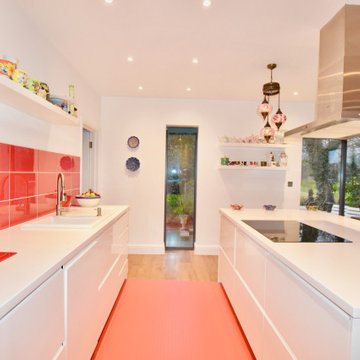
Design ideas for a modern kitchen/diner in Surrey with white cabinets, red splashback, ceramic splashback, integrated appliances, medium hardwood flooring, an island, brown floors and white worktops.
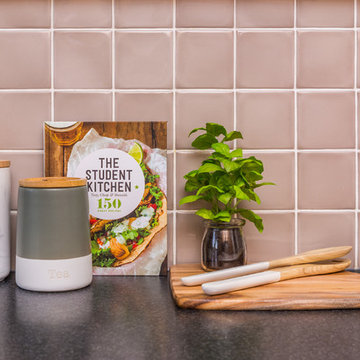
Francois Haasbroek
Inspiration for a small contemporary kitchen in Sydney with laminate countertops, pink splashback and ceramic splashback.
Inspiration for a small contemporary kitchen in Sydney with laminate countertops, pink splashback and ceramic splashback.
Pink Kitchen with All Types of Splashback Ideas and Designs
13