Pink Kitchen with Grey Splashback Ideas and Designs
Refine by:
Budget
Sort by:Popular Today
1 - 20 of 69 photos
Item 1 of 3

Kimberly Muto
This is an example of a large rural kitchen/diner in New York with an island, a submerged sink, recessed-panel cabinets, white cabinets, engineered stone countertops, grey splashback, marble splashback, stainless steel appliances, slate flooring and black floors.
This is an example of a large rural kitchen/diner in New York with an island, a submerged sink, recessed-panel cabinets, white cabinets, engineered stone countertops, grey splashback, marble splashback, stainless steel appliances, slate flooring and black floors.
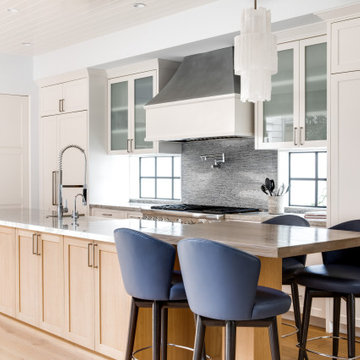
This is an example of a coastal kitchen in Orange County with grey splashback, stainless steel appliances, light hardwood flooring, an island, beige floors, grey worktops, beige cabinets and shaker cabinets.
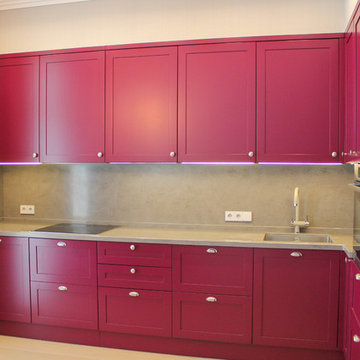
Концепция и дизайн - VVDesign
Дизайн и проектирование - Анастасия Соловьева
Производитель - John Green
Inspiration for a medium sized classic l-shaped enclosed kitchen in Moscow with shaker cabinets, purple cabinets, composite countertops, grey splashback, stone slab splashback, stainless steel appliances, light hardwood flooring, no island and grey worktops.
Inspiration for a medium sized classic l-shaped enclosed kitchen in Moscow with shaker cabinets, purple cabinets, composite countertops, grey splashback, stone slab splashback, stainless steel appliances, light hardwood flooring, no island and grey worktops.
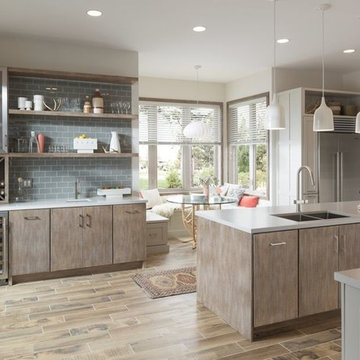
Inspiration for a medium sized modern l-shaped kitchen/diner in New Orleans with a submerged sink, shaker cabinets, white cabinets, engineered stone countertops, grey splashback, porcelain splashback, stainless steel appliances, light hardwood flooring and an island.
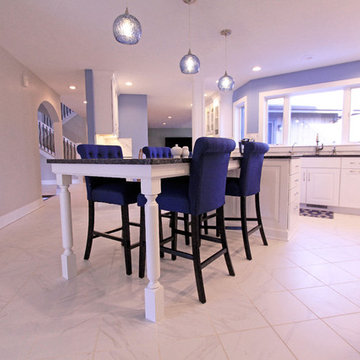
Design ideas for a medium sized traditional l-shaped open plan kitchen in Grand Rapids with a double-bowl sink, raised-panel cabinets, white cabinets, granite worktops, grey splashback, marble splashback, stainless steel appliances, marble flooring, an island, white floors and black worktops.

Photo of a classic u-shaped kitchen/diner in Philadelphia with a submerged sink, beaded cabinets, white cabinets, grey splashback, stone slab splashback, stainless steel appliances, medium hardwood flooring, an island, brown floors and grey worktops.
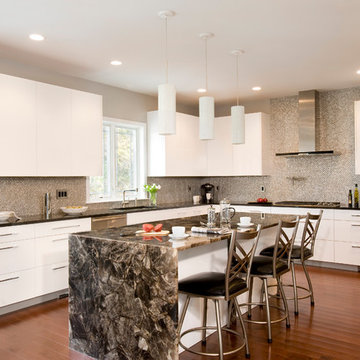
Shelly Harrison Photography
Design ideas for a large contemporary grey and white u-shaped kitchen in Boston with mosaic tiled splashback, stainless steel appliances, flat-panel cabinets, white cabinets, medium hardwood flooring, an island, a submerged sink, engineered stone countertops and grey splashback.
Design ideas for a large contemporary grey and white u-shaped kitchen in Boston with mosaic tiled splashback, stainless steel appliances, flat-panel cabinets, white cabinets, medium hardwood flooring, an island, a submerged sink, engineered stone countertops and grey splashback.
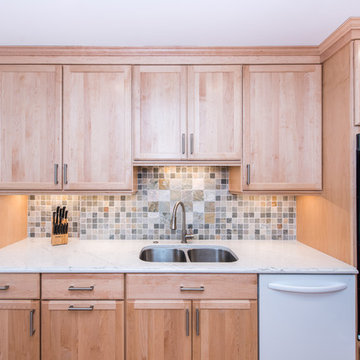
Cabinets: Omega Dynasty, Ultima, Natural Plywood
Flooring: Elevations Maple 408 - Luxury Vinyl
Counters: Dupont Zodiaq, London Sky - Ogee Edge
Appliances: Kitchenaid
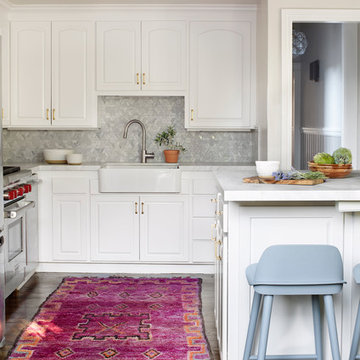
This is an example of a classic grey and pink l-shaped kitchen in San Francisco with raised-panel cabinets, white cabinets, grey splashback, mosaic tiled splashback, stainless steel appliances, dark hardwood flooring, an island, brown floors and a belfast sink.
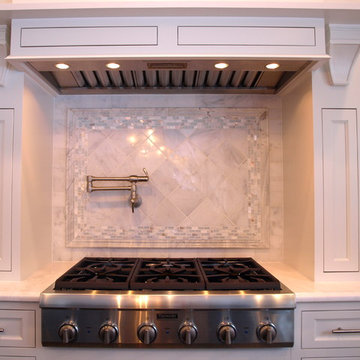
The tiled backsplash of this kitchen oven gives it a beautiful and sparkly touch
Large traditional l-shaped open plan kitchen in New York with a submerged sink, beaded cabinets, white cabinets, marble worktops, grey splashback, stone tiled splashback, stainless steel appliances, dark hardwood flooring and an island.
Large traditional l-shaped open plan kitchen in New York with a submerged sink, beaded cabinets, white cabinets, marble worktops, grey splashback, stone tiled splashback, stainless steel appliances, dark hardwood flooring and an island.
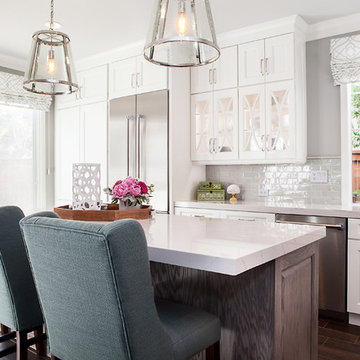
Example of a timeless L shaped kitchen design with recessed-panel cabinets, white cabinets and textured gray cabinets at the island, ella quartz countertops from cambria , pale sage backsplash tile by walker zanger featuring Thermador appliances.

Family was key to all of our decisions for the extensive renovation of this 1930s house. Our client’s had already lived in the house for several years, and as their four children grew so too did the demands on their house. Functionality and practicality were of the utmost importance and our interior needed to facilitate a highly organised, streamlined lifestyle while still being warm and welcoming. Now each child has their own bag & blazer drop off zone within a light filled utility room, and their own bedroom with future appropriate desks and storage.
Part of our response to the brief for simplicity was to use vibrant colour on simple, sculptural joinery and so that the interior felt complete without layers of accessories and artworks. This house has been transformed from a dark, maze of rooms into an open, welcoming, light filled contemporary family home.
This project required extensive re-planning and reorganising of space in order to make daily life streamlined and to create greater opportunities for family interactions and fun.
Photography: Fraser Marsden
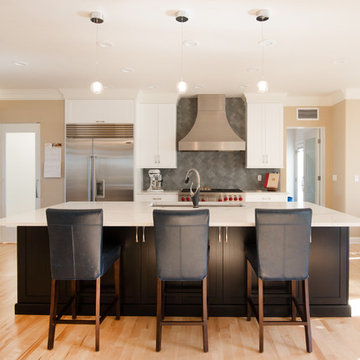
Black cabinets on the island and white cabinets on the wall add contrast, then the wood floor adds warmth.
Inspiration for a medium sized traditional galley kitchen/diner in Boise with a submerged sink, shaker cabinets, grey splashback, stainless steel appliances, light hardwood flooring, an island, white worktops, engineered stone countertops and ceramic splashback.
Inspiration for a medium sized traditional galley kitchen/diner in Boise with a submerged sink, shaker cabinets, grey splashback, stainless steel appliances, light hardwood flooring, an island, white worktops, engineered stone countertops and ceramic splashback.

Meero
Medium sized contemporary l-shaped enclosed kitchen in Paris with a submerged sink, grey cabinets, grey splashback, stainless steel appliances, light hardwood flooring, no island, brown floors, grey worktops and flat-panel cabinets.
Medium sized contemporary l-shaped enclosed kitchen in Paris with a submerged sink, grey cabinets, grey splashback, stainless steel appliances, light hardwood flooring, no island, brown floors, grey worktops and flat-panel cabinets.
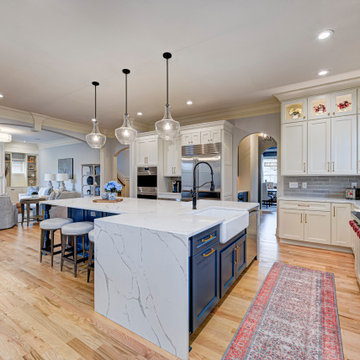
In this gorgeous Carmel residence, the primary objective for the great room was to achieve a more luminous and airy ambiance by eliminating the prevalent brown tones and refinishing the floors to a natural shade.
The kitchen underwent a stunning transformation, featuring white cabinets with stylish navy accents. The overly intricate hood was replaced with a striking two-tone metal hood, complemented by a marble backsplash that created an enchanting focal point. The two islands were redesigned to incorporate a new shape, offering ample seating to accommodate their large family.
In the butler's pantry, floating wood shelves were installed to add visual interest, along with a beverage refrigerator. The kitchen nook was transformed into a cozy booth-like atmosphere, with an upholstered bench set against beautiful wainscoting as a backdrop. An oval table was introduced to add a touch of softness.
To maintain a cohesive design throughout the home, the living room carried the blue and wood accents, incorporating them into the choice of fabrics, tiles, and shelving. The hall bath, foyer, and dining room were all refreshed to create a seamless flow and harmonious transition between each space.
---Project completed by Wendy Langston's Everything Home interior design firm, which serves Carmel, Zionsville, Fishers, Westfield, Noblesville, and Indianapolis.
For more about Everything Home, see here: https://everythinghomedesigns.com/
To learn more about this project, see here:
https://everythinghomedesigns.com/portfolio/carmel-indiana-home-redesign-remodeling
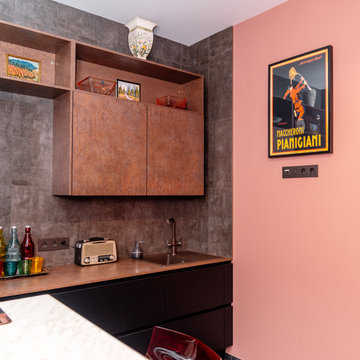
Модель Touch в насыщенных оттенках черный и ферробронза смогли сделать эту небольшую кухню оригинальной и уютной. Аксессуары, в виде постеров, старинного радио, прозрачных стульев завершили сложившуюся композицию.
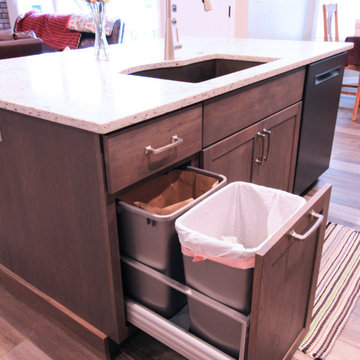
This is an example of a small modern single-wall kitchen/diner in Boise with a submerged sink, shaker cabinets, grey cabinets, engineered stone countertops, grey splashback, ceramic splashback, black appliances, laminate floors, an island, brown floors and multicoloured worktops.
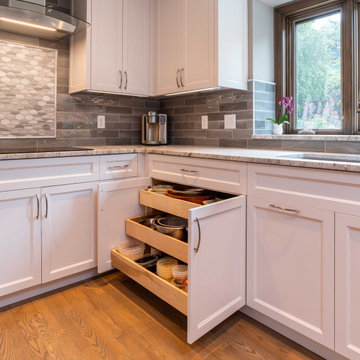
Photo of a medium sized classic u-shaped kitchen in Minneapolis with a single-bowl sink, shaker cabinets, white cabinets, granite worktops, grey splashback, metro tiled splashback, stainless steel appliances, medium hardwood flooring, no island, brown floors and white worktops.
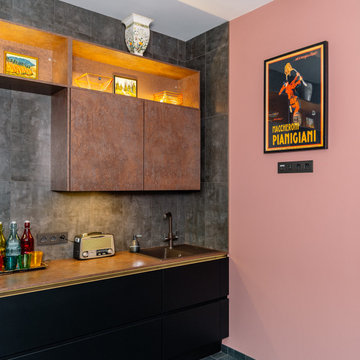
Модель Touch в насыщенных оттенках черный и ферробронза смогли сделать эту небольшую кухню оригинальной и уютной. Аксессуары, в виде постеров, старинного радио, прозрачных стульев завершили сложившуюся композицию.
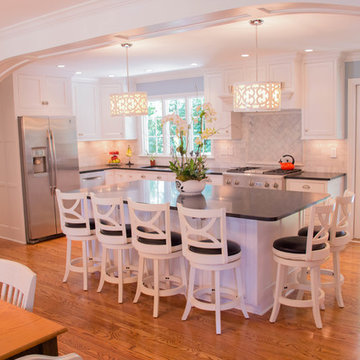
It's hard to believe that this stunning kitchen was at one time, half this size! We removed a supporting wall, installed a header, and trimmed out the cased opening to give this kitchen in Maryhill Estates a major update.
Optical Prime Photography
Pink Kitchen with Grey Splashback Ideas and Designs
1