Pink Kitchen with Integrated Appliances Ideas and Designs
Refine by:
Budget
Sort by:Popular Today
1 - 20 of 60 photos
Item 1 of 3

Jeff Herr
Photo of a small classic kitchen in Atlanta with glass-front cabinets, metro tiled splashback, a belfast sink, grey cabinets, marble worktops, white splashback, integrated appliances, medium hardwood flooring and a breakfast bar.
Photo of a small classic kitchen in Atlanta with glass-front cabinets, metro tiled splashback, a belfast sink, grey cabinets, marble worktops, white splashback, integrated appliances, medium hardwood flooring and a breakfast bar.

Pull up a stool to this 13’ island! A wall of white picket backsplash tile creates subtle drama surrounding 54” hood and flanking windows. Integrated refrigerator and freezer panels both hinge right for easy access. Piano gloss cabinetry and modern gold sculptural chandelier add an unexpected pop of style.
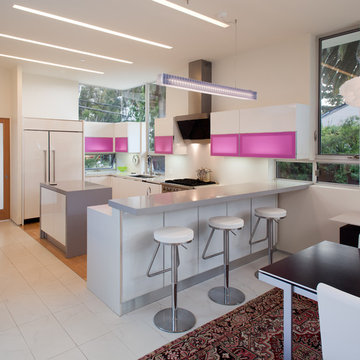
Kitchen with recessed linear fluorescents by Dreamscape Lighting, Los Angeles.
Photo of a contemporary grey and pink u-shaped kitchen/diner in San Diego with flat-panel cabinets, white splashback, integrated appliances and a breakfast bar.
Photo of a contemporary grey and pink u-shaped kitchen/diner in San Diego with flat-panel cabinets, white splashback, integrated appliances and a breakfast bar.

Smilla Dankert
Inspiration for a medium sized contemporary grey and pink galley enclosed kitchen in Cologne with a built-in sink, flat-panel cabinets, white cabinets, wood worktops, integrated appliances, no island and pink splashback.
Inspiration for a medium sized contemporary grey and pink galley enclosed kitchen in Cologne with a built-in sink, flat-panel cabinets, white cabinets, wood worktops, integrated appliances, no island and pink splashback.

Kitchen refurbishment, ground floor WC and new rear crittall style glazing opening up onto rear garden.
Photos by Malcolm Menzies / 82mm
This is an example of a medium sized scandinavian l-shaped kitchen/diner in London with a submerged sink, flat-panel cabinets, turquoise cabinets, composite countertops, white splashback, metro tiled splashback, integrated appliances, porcelain flooring, no island, grey floors and white worktops.
This is an example of a medium sized scandinavian l-shaped kitchen/diner in London with a submerged sink, flat-panel cabinets, turquoise cabinets, composite countertops, white splashback, metro tiled splashback, integrated appliances, porcelain flooring, no island, grey floors and white worktops.

Darren Sinnett
Large contemporary kitchen in Cleveland with a submerged sink, shaker cabinets, black cabinets, white splashback, an island, engineered stone countertops, stone slab splashback, integrated appliances, light hardwood flooring and beige floors.
Large contemporary kitchen in Cleveland with a submerged sink, shaker cabinets, black cabinets, white splashback, an island, engineered stone countertops, stone slab splashback, integrated appliances, light hardwood flooring and beige floors.

Inspiration for a contemporary galley kitchen in San Francisco with a submerged sink, shaker cabinets, white cabinets, blue splashback, integrated appliances, medium hardwood flooring, brown floors and beige worktops.

Design ideas for a medium sized bohemian u-shaped open plan kitchen in New York with light wood cabinets, integrated appliances, light hardwood flooring, a breakfast bar, grey floors, white worktops, a submerged sink, shaker cabinets and marble worktops.

Inspiration for an urban single-wall kitchen in Sydney with an integrated sink, flat-panel cabinets, medium wood cabinets, stainless steel worktops, integrated appliances, medium hardwood flooring, brown floors, grey worktops and exposed beams.

Beaded inset cabinets were used in this kitchen. White cabinets with a grey glaze add depth and warmth. An accent tile was used behind the 48" dual fuel wolf range and paired with a 3x6 subway tile.

Art Gray Photography
Photo of a contemporary galley kitchen/diner in Los Angeles with a submerged sink, flat-panel cabinets, medium wood cabinets, integrated appliances, concrete flooring, an island, grey floors, orange worktops and blue splashback.
Photo of a contemporary galley kitchen/diner in Los Angeles with a submerged sink, flat-panel cabinets, medium wood cabinets, integrated appliances, concrete flooring, an island, grey floors, orange worktops and blue splashback.
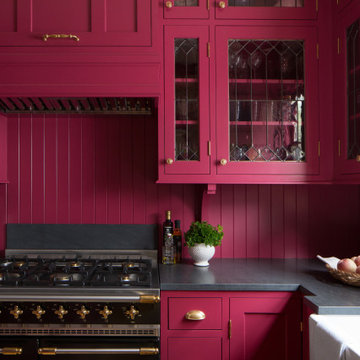
Revival-style kitchen
Inspiration for a small classic l-shaped enclosed kitchen in Seattle with a belfast sink, shaker cabinets, pink cabinets, granite worktops, pink splashback, wood splashback, integrated appliances, light hardwood flooring, no island, brown floors and black worktops.
Inspiration for a small classic l-shaped enclosed kitchen in Seattle with a belfast sink, shaker cabinets, pink cabinets, granite worktops, pink splashback, wood splashback, integrated appliances, light hardwood flooring, no island, brown floors and black worktops.
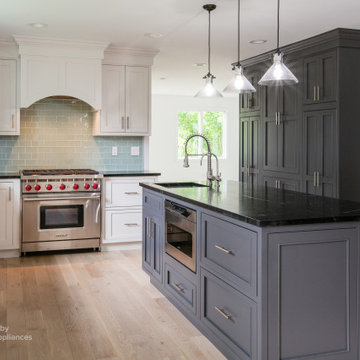
A large transitional l-shaped kitchen design in Wayne, NJ, with white shaker cabinets, and a dark island. This kitchen also has a farmhouse sink, quartz countertops, green subway tile backsplash, designer appliances and black countertops.
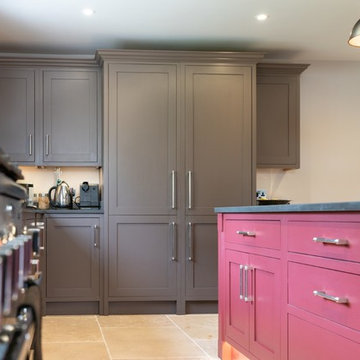
Spacious handmade kitchen with 15 drawers and 25 doors, plenty of storage, a bespoke pantry cupboard. The island is finished in Rectory Red and the main cabinetry is finished in London Clay.
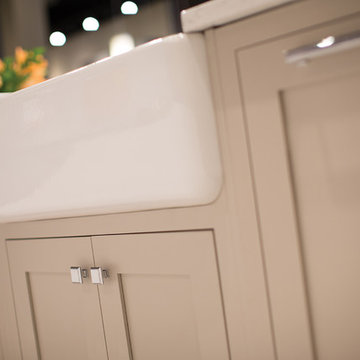
This white-on-white kitchen design has a transitional style and incorporates beautiful clean lines. It features a Personal Paint Match finish on the Kitchen Island matched to Sherwin-Williams "Threshold Taupe" SW7501 and a mix of light tan paint and vibrant orange décor. These colors really pop out on the “white canvas” of this design. The designer chose a beautiful combination of white Dura Supreme cabinetry (in "Classic White" paint), white subway tile backsplash, white countertops, white trim, and a white sink. The built-in breakfast nook (L-shaped banquette bench seating) attached to the kitchen island was the perfect choice to give this kitchen seating for entertaining and a kitchen island that will still have free counter space while the homeowner entertains.
Design by Studio M Kitchen & Bath, Plymouth, Minnesota.
Request a FREE Dura Supreme Brochure Packet:
https://www.durasupreme.com/request-brochures/
Find a Dura Supreme Showroom near you today:
https://www.durasupreme.com/request-brochures
Want to become a Dura Supreme Dealer? Go to:
https://www.durasupreme.com/become-a-cabinet-dealer-request-form/
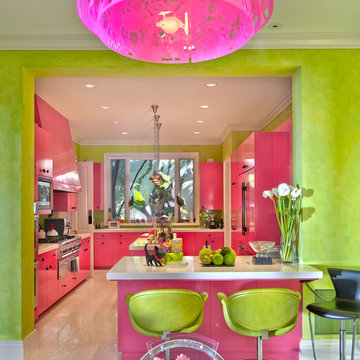
Medium sized eclectic u-shaped enclosed kitchen in Los Angeles with a submerged sink, flat-panel cabinets, purple cabinets, engineered stone countertops, green splashback, mosaic tiled splashback, integrated appliances, ceramic flooring, an island and beige floors.

All the wood used in the remodel of this ranch house in South Central Kansas is reclaimed material. Berry Craig, the owner of Reclaimed Wood Creations Inc. searched the country to find the right woods to make this home a reflection of his abilities and a work of art. It started as a 50 year old metal building on a ranch, and was striped down to the red iron structure and completely transformed. It showcases his talent of turning a dream into a reality when it comes to anything wood. Show him a picture of what you would like and he can make it!
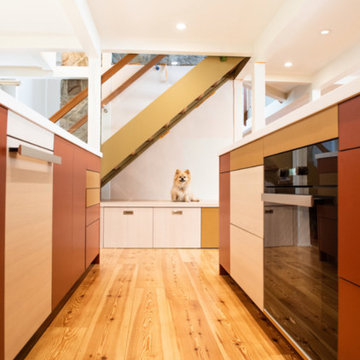
A complete remodel of the first-floor of a kit Barnhouse that was built in the late '80s/ early '90s. We demoed the entire kitchen and wanted to open the space and remove all the upper cabinets to create a feeling of openness and light. Everything is compact and hidden with great closed storage to house all kitchen cooking utensils and service. Great for cooking and entertaining with an interesting play of alternative laminate colors.

Design ideas for a medium sized bohemian l-shaped kitchen/diner in Berkshire with a single-bowl sink, shaker cabinets, pink cabinets, quartz worktops, white splashback, integrated appliances, an island and white worktops.
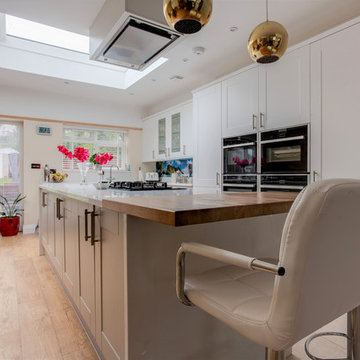
A modern open plan kitchen with feature splashback and island. The kitchen is bright and airy with white walls, white kitchen units and white worktops. Chrome fixtures and fittings provide the room with an elegant finish. The kitchen island with breakfast bar is ideal for family living. Contemporary features include the light fittings and modern extractor fan.
Pink Kitchen with Integrated Appliances Ideas and Designs
1