Pink Kitchen with White Floors Ideas and Designs
Refine by:
Budget
Sort by:Popular Today
1 - 20 of 27 photos
Item 1 of 3
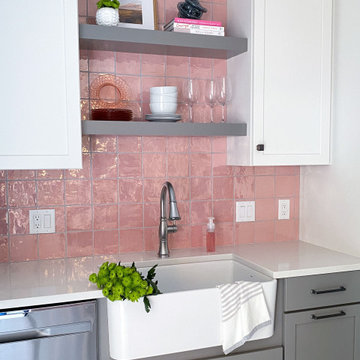
Kitchen and dining room remodel with gray and white shaker style cabinetry, and a beautiful pop of pink on the tile backsplash! We removed the wall between kitchen and dining area to extend the footprint of the kitchen, added sliding glass doors out to existing deck to bring in more natural light, and added an island with seating for informal eating and entertaining. The two-toned cabinetry with a darker color on the bases grounds the airy and light space. We used a pink iridescent ceramic tile backsplash, Quartz "Calacatta Clara" countertops, porcelain floor tile in a marble-like pattern, Smoky Ash Gray finish on the cabinet hardware, and open shelving above the farmhouse sink. Stainless steel appliances and chrome fixtures accent this gorgeous gray, white and pink kitchen.

Cuisine noire avec piano de cuisson.
This is an example of a medium sized contemporary l-shaped open plan kitchen in Lille with a submerged sink, black cabinets, granite worktops, metallic splashback, stainless steel appliances, ceramic flooring, no island, white floors, black worktops and flat-panel cabinets.
This is an example of a medium sized contemporary l-shaped open plan kitchen in Lille with a submerged sink, black cabinets, granite worktops, metallic splashback, stainless steel appliances, ceramic flooring, no island, white floors, black worktops and flat-panel cabinets.
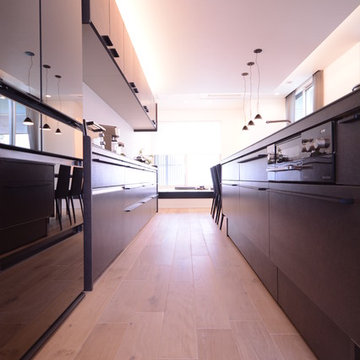
ヨーロピアンオーク
無垢フローリング 150mm巾
ラスティックグレード
ミルキーウォッシュ
FEKR35-723
Inspiration for a modern kitchen in Other with flat-panel cabinets, black cabinets, black splashback, black appliances, light hardwood flooring and white floors.
Inspiration for a modern kitchen in Other with flat-panel cabinets, black cabinets, black splashback, black appliances, light hardwood flooring and white floors.
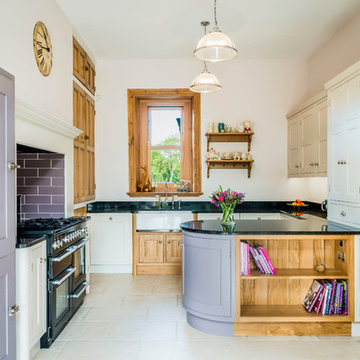
Medium sized traditional grey and purple u-shaped kitchen in Other with a belfast sink, granite worktops, black appliances, shaker cabinets, purple cabinets, window splashback, a breakfast bar and white floors.
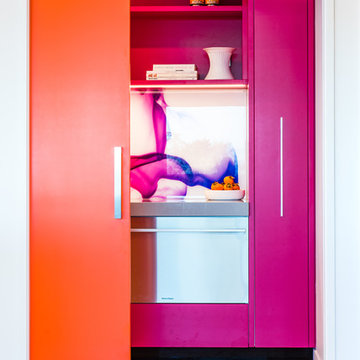
This is an example of a large contemporary galley kitchen pantry in Napier-Hastings with a submerged sink, orange cabinets, quartz worktops, multi-coloured splashback, glass sheet splashback, stainless steel appliances, ceramic flooring, an island, white floors and grey worktops.
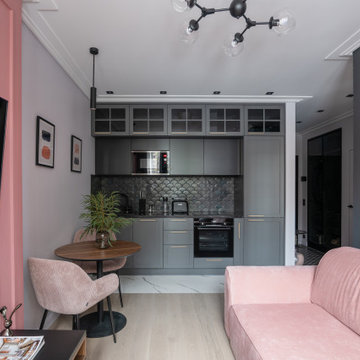
Design ideas for a small contemporary single-wall open plan kitchen in Moscow with a single-bowl sink, raised-panel cabinets, grey cabinets, engineered stone countertops, black splashback, ceramic splashback, black appliances, porcelain flooring, no island, white floors and black worktops.
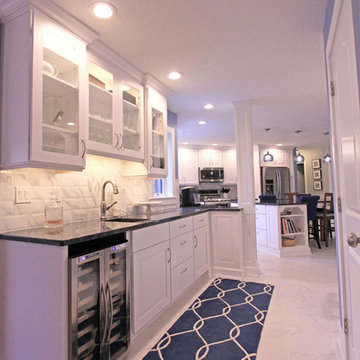
Photo of a medium sized traditional l-shaped open plan kitchen in Grand Rapids with a double-bowl sink, raised-panel cabinets, white cabinets, granite worktops, grey splashback, marble splashback, stainless steel appliances, marble flooring, an island, white floors and black worktops.
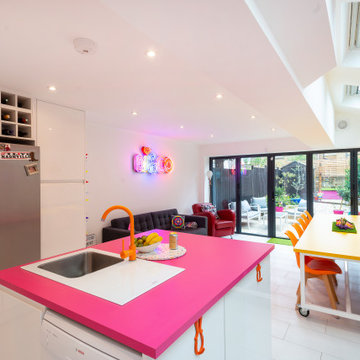
This is an example of a medium sized bohemian l-shaped open plan kitchen in London with an integrated sink, flat-panel cabinets, white cabinets, composite countertops, pink splashback, stainless steel appliances, ceramic flooring, an island, white floors and pink worktops.
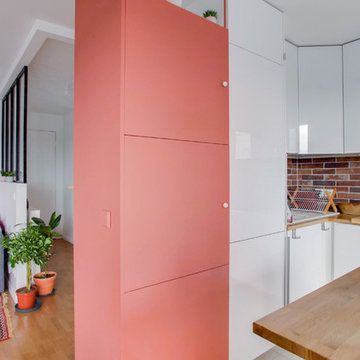
This is an example of a medium sized industrial l-shaped open plan kitchen in Paris with a submerged sink, white cabinets, wood worktops, red splashback, brick splashback, integrated appliances, ceramic flooring, an island, white floors and brown worktops.
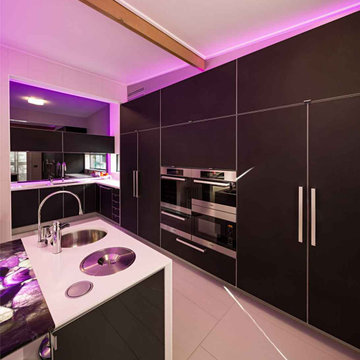
This is an example of a medium sized contemporary kitchen pantry in Melbourne with a built-in sink, black cabinets, marble worktops, stainless steel appliances, ceramic flooring, an island, white floors and exposed beams.
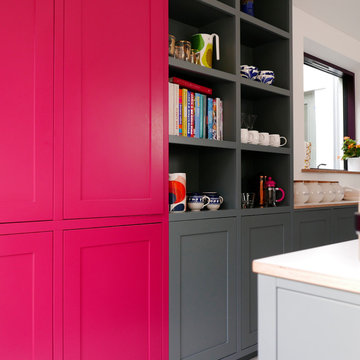
Large contemporary galley open plan kitchen in Cambridgeshire with shaker cabinets, grey cabinets, laminate countertops, orange splashback, ceramic splashback, stainless steel appliances, porcelain flooring, an island, white floors and white worktops.
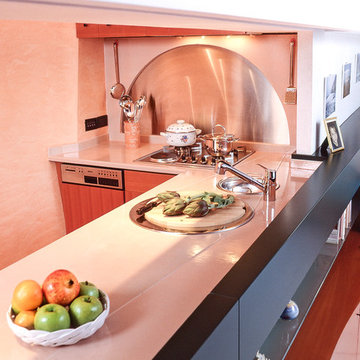
Inspiration for a small modern l-shaped kitchen/diner in Other with a built-in sink, flat-panel cabinets, light wood cabinets, porcelain flooring, no island, white floors and white worktops.
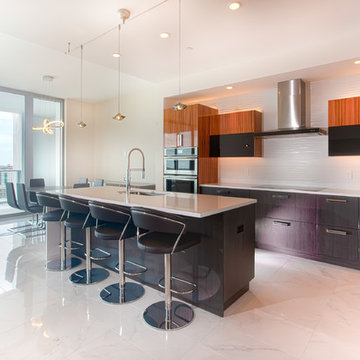
Kitchen in Sarasota condo build-out.
Photo of a medium sized contemporary kitchen/diner in Tampa with a built-in sink, orange cabinets, white splashback, stainless steel appliances, an island, white floors and white worktops.
Photo of a medium sized contemporary kitchen/diner in Tampa with a built-in sink, orange cabinets, white splashback, stainless steel appliances, an island, white floors and white worktops.
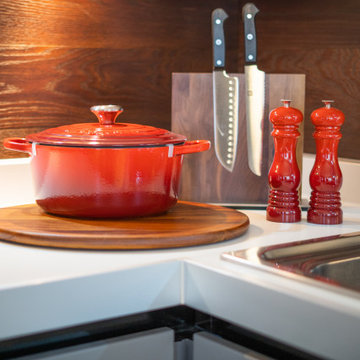
Abbiamo fatto fare dal falegname alcuni elementi per integrare ed allineare le ante dei pensili di questa cucina per svecchiare i colori e le forme.
Inspiration for a medium sized contemporary grey and cream l-shaped kitchen/diner in Venice with a double-bowl sink, flat-panel cabinets, beige cabinets, laminate countertops, metallic splashback, black appliances, terrazzo flooring, no island, white floors and beige worktops.
Inspiration for a medium sized contemporary grey and cream l-shaped kitchen/diner in Venice with a double-bowl sink, flat-panel cabinets, beige cabinets, laminate countertops, metallic splashback, black appliances, terrazzo flooring, no island, white floors and beige worktops.
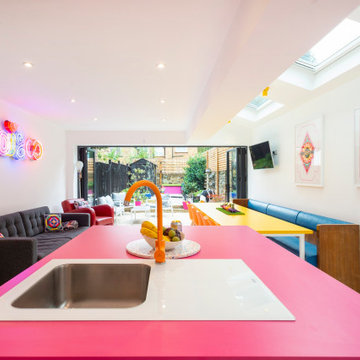
Inspiration for a medium sized bohemian l-shaped open plan kitchen in London with an integrated sink, flat-panel cabinets, white cabinets, composite countertops, pink splashback, stainless steel appliances, ceramic flooring, an island, white floors and pink worktops.
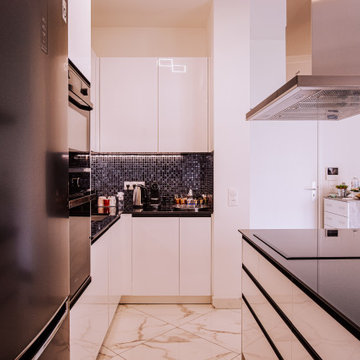
Réalisation d'une cuisine ouverte avec les façades blanches et le plan de travail en granit noir.
L'ilot centrale avec plaque à induction intégrée et la crédence en mosaïque qui rend la cuisine tendance et sophistiquée !
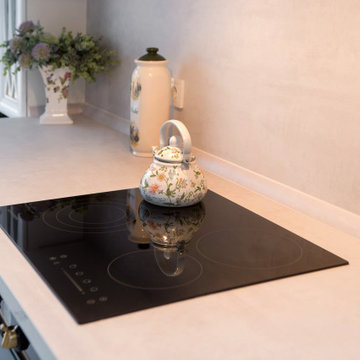
О ПРОЕКТЕ
• Расположение: Обнинск, ЖК «Циолковский»
• Помещение: 22,7 м2
• Размер гарнитура: 4,1 м.
МАТЕРИАЛЫ
• Фасады: массив бука.
• Столешница: HPL пластик (Австрия).
• Стеновая панель: HPL пластик (Австрия).
• Выдвижные ящики: 10 шт.
• Комплектация: петли Blum с доводчиком, лоток для столовых приборов, сушка для посуды, стеновая панель, вентиляционная база для встроенного холодильника
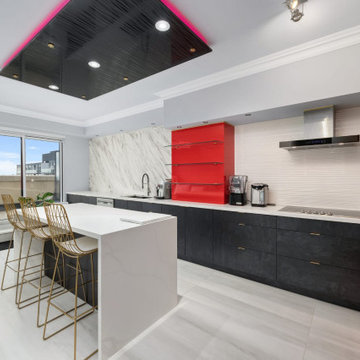
An L shape kitchen with an Island and a breakfast counter. The waterfall edge island is designed with a white + light grey grains engineered quartz which serves as a centerpiece. Our customer was open to experiment with some bold colors which encouraged us to add the color Bright Red to the space and to compliment the color we added Dark grey PET Oxidized Matt cabinets with gold plated deep j handles to keep up the elegance.
The backsplash design elevates the whole space making it look bigger .
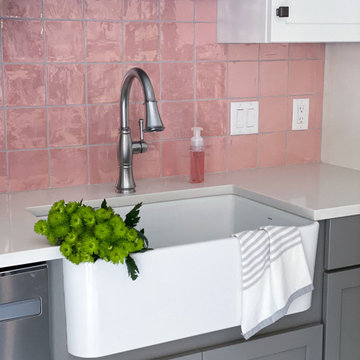
Kitchen and dining room remodel with gray and white shaker style cabinetry, and a beautiful pop of pink on the tile backsplash! We removed the wall between kitchen and dining area to extend the footprint of the kitchen, added sliding glass doors out to existing deck to bring in more natural light, and added an island with seating for informal eating and entertaining. The two-toned cabinetry with a darker color on the bases grounds the airy and light space. We used a pink iridescent ceramic tile backsplash, Quartz "Calacatta Clara" countertops, porcelain floor tile in a marble-like pattern, Smoky Ash Gray finish on the cabinet hardware, and open shelving above the farmhouse sink. Stainless steel appliances and chrome fixtures accent this gorgeous gray, white and pink kitchen.
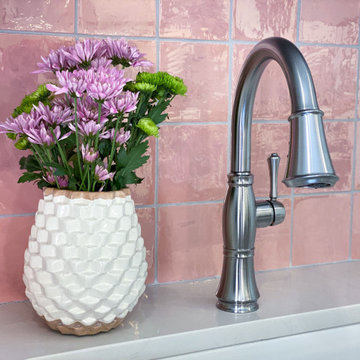
Kitchen and dining room remodel with gray and white shaker style cabinetry, and a beautiful pop of pink on the tile backsplash! We removed the wall between kitchen and dining area to extend the footprint of the kitchen, added sliding glass doors out to existing deck to bring in more natural light, and added an island with seating for informal eating and entertaining. The two-toned cabinetry with a darker color on the bases grounds the airy and light space. We used a pink iridescent ceramic tile backsplash, Quartz "Calacatta Clara" countertops, porcelain floor tile in a marble-like pattern, Smoky Ash Gray finish on the cabinet hardware, and open shelving above the farmhouse sink. Stainless steel appliances and chrome fixtures accent this gorgeous gray, white and pink kitchen.
Pink Kitchen with White Floors Ideas and Designs
1