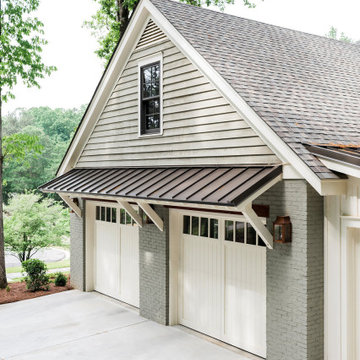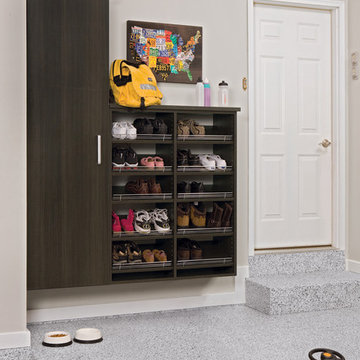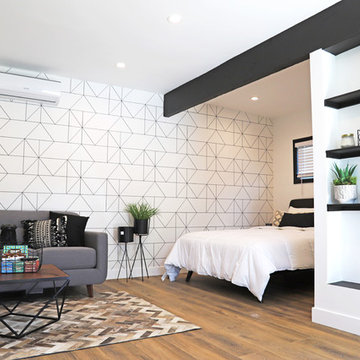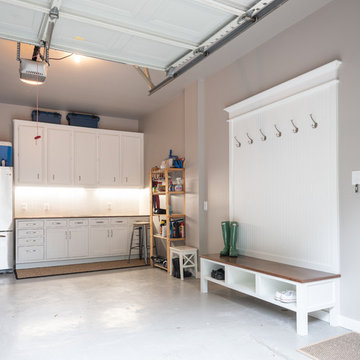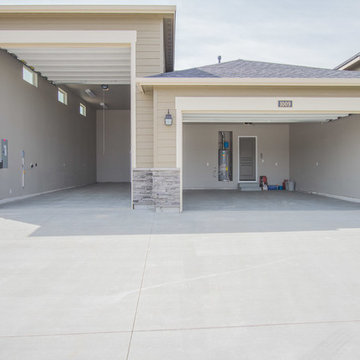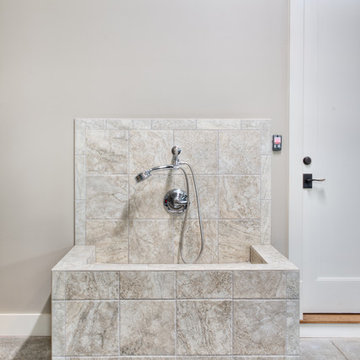Pink, White Garage Ideas and Designs
Refine by:
Budget
Sort by:Popular Today
1 - 20 of 8,323 photos
Item 1 of 3
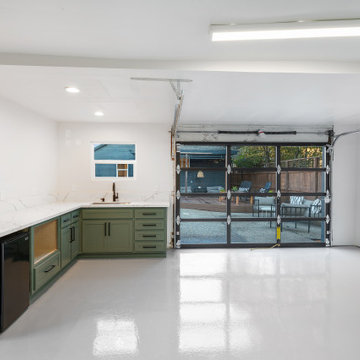
This is an example of a medium sized traditional detached double garage in Sacramento.

Photo: Tom Jenkins
TomJenkinsksFilms.com
This is an example of a large farmhouse detached double garage in Atlanta.
This is an example of a large farmhouse detached double garage in Atlanta.
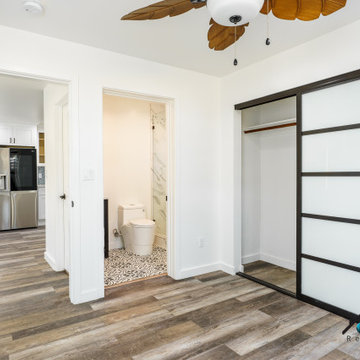
We turned this detached 2-car garage into a beautiful modern ADU packed with amazing features. This ADU has a kitchenette, full bathroom, and bedroom with closet space. The ADU has a brown vinyl wood floor, recessed lighting, ductless A/C, top-grade insulation, GFCI outlets, and more. The bathroom has a fixed vanity with one faucet and the shower is covered with large white marble tiles with pebble accents. The bedroom is an additional 150 sq. that was added to the detached garage.
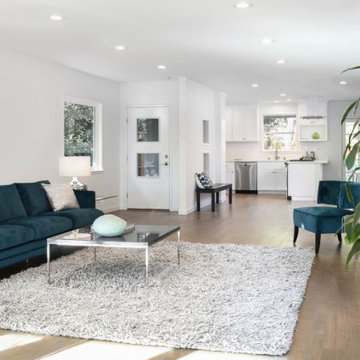
This stand alone garage was converted into an mother in law style apartment. it includes a kitchen bathroom, bedroom and living room areas. By converting a never used garage into an apartment, they are able to subsidize their income and rent it out.
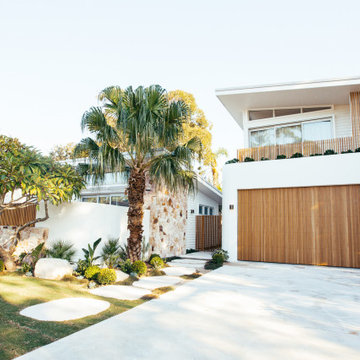
For this door, we partnered with Delta Garage Doors and Merlin. The door is a custom panel door, using 42 18mm Vertical Blackbutt Battens, and is powered by a Merlin MS125 Commander Extreme with Smartphone Connectivity and Battery Backup capabilities.
All photos produced by Grace Picot and supplied by Kyal & Kara. Custom Home Design by Etchells Design.

This set of cabinets and washing station is just inside the large garage. The washing area is to rinse off boots, fishing gear and the like prior to hanging them up. The doorway leads into the home--to the right is the laundry & guest suite to the left the balance of the home.
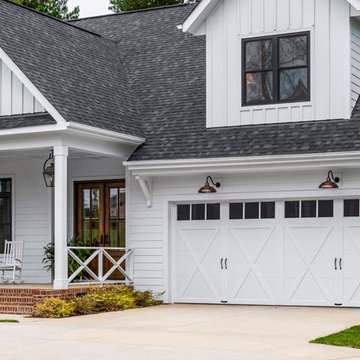
Clopay Coachman Collection carriage style garage door with crossbuck design blends seamlessly into this modern farmhouse exterior. It takes up a substantial amount of the exterior but windows and detailing that echoes porch railing make it look warm and welcoming. Model shown: Design 21 with REC 13 windows. Low-maintenance insulated steel door with composite overlays.
Photos by Andy Frame, copyright 2018. This image is the exclusive property of Andy Frame / Andy Frame Photography and is protected under the United States and International copyright laws.
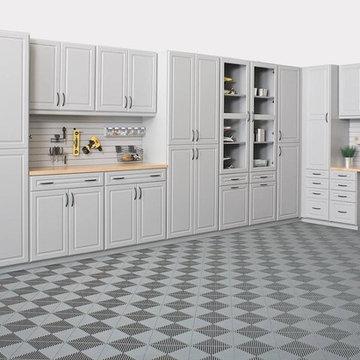
Inspiration for a large traditional attached double garage in Louisville.
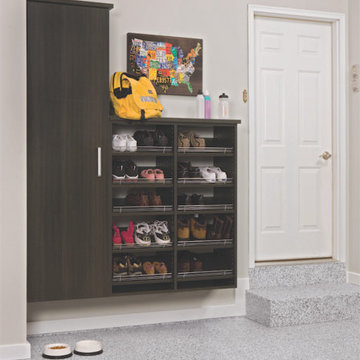
©ORG Home
Design ideas for a large classic attached double garage workshop in Columbus.
Design ideas for a large classic attached double garage workshop in Columbus.
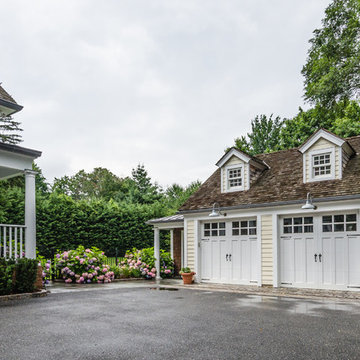
Garage / guest house side view of Traditional off-white Georgian Colonial home with green shutters. Expansive property surrounds this equally large home. This classic home is complete with white vinyl siding, white entryway / windows, and red brick chimneys.
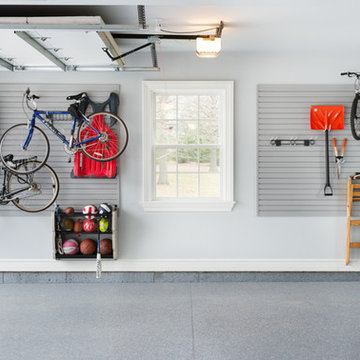
The Homeowner’s goal for this garage was to keep it simple, balanced and totally organized.
The cabinets are finished in Hammered Silver Melamine and have decorative Stainless Steel Bar Pulls.
The large cabinet unit has storage for 2 golf bags and other paraphernalia for the sport.
All exposed edges of doors and drawers are finished in black to compliment the Black Linex counter top and adjustable matte aluminum legs with black trim accent.
Gray slatwall was added above the counter to hold paper towels, baskets and a magnetic tool bar for functional appearance and use.
Additional grey framed slatwall was added to garage wall to store various sports equipment.
Designed by Donna Siben for Closet Organizing Systems
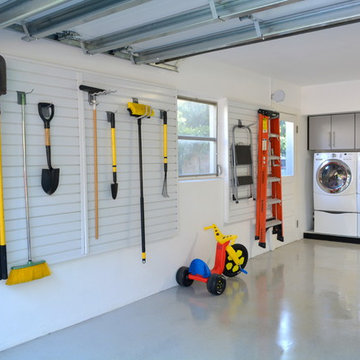
Slot wall garage storage
Design ideas for a medium sized classic attached double garage workshop in Tampa.
Design ideas for a medium sized classic attached double garage workshop in Tampa.
Pink, White Garage Ideas and Designs
1
