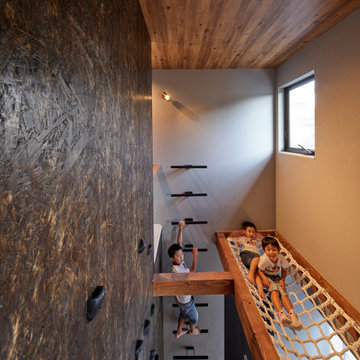Playroom with All Types of Ceiling Ideas and Designs
Refine by:
Budget
Sort by:Popular Today
1 - 20 of 525 photos
Item 1 of 3

Bespoke ply playroom joinery for climbing playing and reading. Featuring an indoor swing and wallpapered ceiling.
Design ideas for a large scandi gender neutral playroom in Wiltshire with blue walls, carpet, blue floors and a wallpapered ceiling.
Design ideas for a large scandi gender neutral playroom in Wiltshire with blue walls, carpet, blue floors and a wallpapered ceiling.

This is an example of a medium sized classic gender neutral kids' bedroom in New York with white walls, laminate floors, grey floors, a coffered ceiling and wood walls.
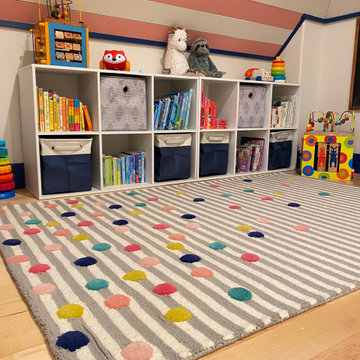
Playroom Makeover for 2 small girls
Inspiration for a small traditional kids' bedroom for girls in Dallas with white walls, light hardwood flooring, brown floors and a wood ceiling.
Inspiration for a small traditional kids' bedroom for girls in Dallas with white walls, light hardwood flooring, brown floors and a wood ceiling.

Transitional Kid's Playroom and Study
Photography by Paul Dyer
Photo of a large classic gender neutral kids' bedroom in San Francisco with white walls, carpet, multi-coloured floors, a timber clad ceiling, a vaulted ceiling and tongue and groove walls.
Photo of a large classic gender neutral kids' bedroom in San Francisco with white walls, carpet, multi-coloured floors, a timber clad ceiling, a vaulted ceiling and tongue and groove walls.
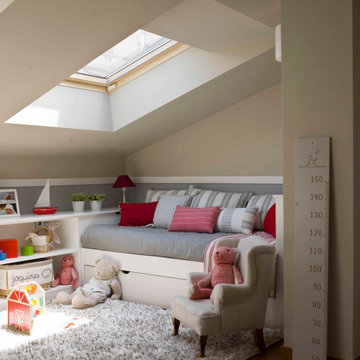
Design ideas for a classic gender neutral playroom in Barcelona with beige walls, medium hardwood flooring, brown floors and a vaulted ceiling.
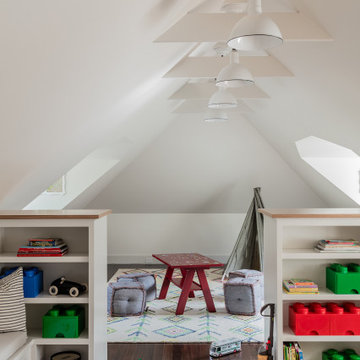
Inspiration for a traditional gender neutral kids' bedroom in Boston with white walls, dark hardwood flooring, brown floors and a vaulted ceiling.

Design ideas for a large traditional gender neutral kids' bedroom in Milwaukee with multi-coloured walls, light hardwood flooring, brown floors, a vaulted ceiling and wallpapered walls.

Детская младшего ребёнка изначально планировалась как зал для йоги. В ходе работы над проектом появился второй ребёнок и эту комнату было решено отдать ему.
Комната представляет из себя чистое пространство с белыми стенами, акцентами из небольшого количества ярких цветов и исторического кирпича.
На потолке располагается округлый короб с иягкой скрытой подсветкой.

2 years after building their house, a young family needed some more space for needs of their growing children. The decision was made to renovate their unfinished basement to create a new space for both children and adults.
PLAYPOD
The most compelling feature upon entering the basement is the Playpod. The 100 sq.ft structure is both playful and practical. It functions as a hideaway for the family’s young children who use their imagination to transform the space into everything from an ice cream truck to a space ship. Storage is provided for toys and books, brining order to the chaos of everyday playing. The interior is lined with plywood to provide a warm but robust finish. In contrast, the exterior is clad with reclaimed pine floor boards left over from the original house. The black stained pine helps the Playpod stand out while simultaneously enabling the character of the aged wood to be revealed. The orange apertures create ‘moments’ for the children to peer out to the world while also enabling parents to keep an eye on the fun. The Playpod’s unique form and compact size is scaled for small children but is designed to stimulate big imagination. And putting the FUN in FUNctional.
PLANNING
The layout of the basement is organized to separate private and public areas from each other. The office/guest room is tucked away from the media room to offer a tranquil environment for visitors. The new four piece bathroom serves the entire basement but can be annexed off by a set of pocket doors to provide a private ensuite for guests.
The media room is open and bright making it inviting for the family to enjoy time together. Sitting adjacent to the Playpod, the media room provides a sophisticated place to entertain guests while the children can enjoy their own space close by. The laundry room and small home gym are situated in behind the stairs. They work symbiotically allowing the homeowners to put in a quick workout while waiting for the clothes to dry. After the workout gym towels can quickly be exchanged for fluffy new ones thanks to the ample storage solutions customized for the homeowners.

Brand new 2-Story 3,100 square foot Custom Home completed in 2022. Designed by Arch Studio, Inc. and built by Brooke Shaw Builders.
Photo of a small farmhouse gender neutral playroom in San Francisco with white walls, medium hardwood flooring, grey floors, a vaulted ceiling and panelled walls.
Photo of a small farmhouse gender neutral playroom in San Francisco with white walls, medium hardwood flooring, grey floors, a vaulted ceiling and panelled walls.
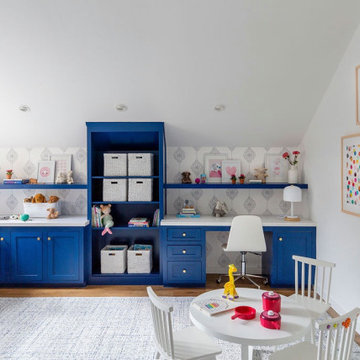
Kids playroom
Inspiration for a medium sized classic kids' bedroom for girls in San Francisco with white walls, carpet, blue floors and a vaulted ceiling.
Inspiration for a medium sized classic kids' bedroom for girls in San Francisco with white walls, carpet, blue floors and a vaulted ceiling.

The family living in this shingled roofed home on the Peninsula loves color and pattern. At the heart of the two-story house, we created a library with high gloss lapis blue walls. The tête-à-tête provides an inviting place for the couple to read while their children play games at the antique card table. As a counterpoint, the open planned family, dining room, and kitchen have white walls. We selected a deep aubergine for the kitchen cabinetry. In the tranquil master suite, we layered celadon and sky blue while the daughters' room features pink, purple, and citrine.
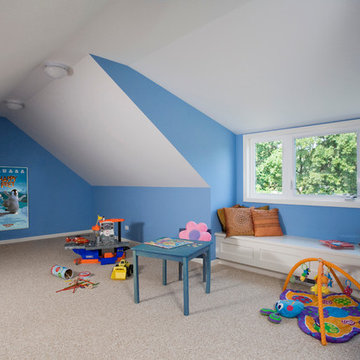
Photo by Linda Oyama-Bryan
Photo of a large traditional gender neutral playroom in Chicago with blue walls, carpet, beige floors and a vaulted ceiling.
Photo of a large traditional gender neutral playroom in Chicago with blue walls, carpet, beige floors and a vaulted ceiling.

Photo of a contemporary gender neutral playroom in Moscow with blue walls, painted wood flooring, white floors, a timber clad ceiling, wood walls and feature lighting.

In the middle of the bunkbeds sits a stage/play area with a cozy nook underneath.
---
Project by Wiles Design Group. Their Cedar Rapids-based design studio serves the entire Midwest, including Iowa City, Dubuque, Davenport, and Waterloo, as well as North Missouri and St. Louis.
For more about Wiles Design Group, see here: https://wilesdesigngroup.com/
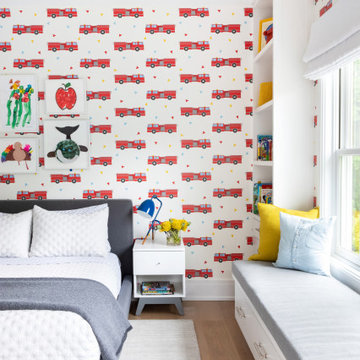
Advisement + Design - Construction advisement, custom millwork & custom furniture design, interior design & art curation by Chango & Co.
Medium sized classic kids' bedroom for boys in New York with multi-coloured walls, light hardwood flooring, brown floors, a timber clad ceiling and wallpapered walls.
Medium sized classic kids' bedroom for boys in New York with multi-coloured walls, light hardwood flooring, brown floors, a timber clad ceiling and wallpapered walls.
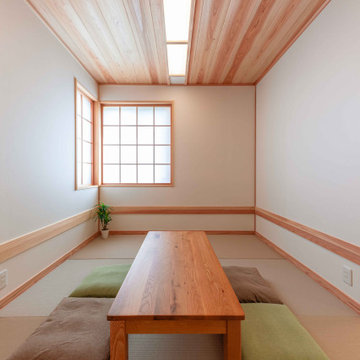
Inspiration for a medium sized gender neutral playroom in Other with white walls, green floors, a wood ceiling and wallpapered walls.
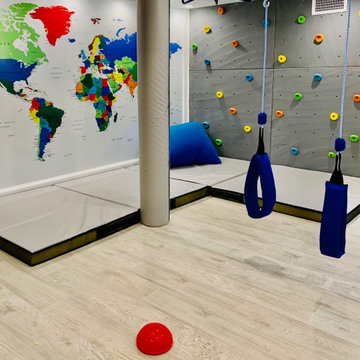
This is an example of a medium sized traditional gender neutral kids' bedroom in New York with white walls, laminate floors, grey floors, a coffered ceiling and wood walls.

Small scandi gender neutral kids' bedroom in Sussex with orange walls, carpet, beige floors, a vaulted ceiling, wallpapered walls and a feature wall.
Playroom with All Types of Ceiling Ideas and Designs
1
