Playroom with Wood Walls Ideas and Designs
Refine by:
Budget
Sort by:Popular Today
1 - 20 of 69 photos
Item 1 of 3

We turned a narrow Victorian into a family-friendly home.
CREDITS
Architecture: John Lum Architecture
Interior Design: Mansfield + O’Neil
Contractor: Christopher Gate Construction
Styling: Yedda Morrison
Photography: John Merkl

Photo of a medium sized classic gender neutral kids' bedroom in New York with white walls, laminate floors, grey floors, a coffered ceiling and wood walls.
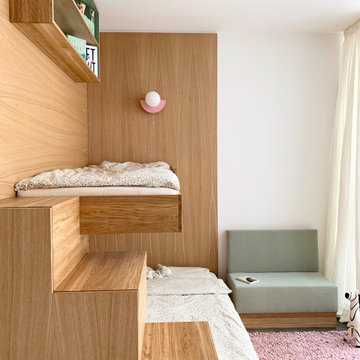
Photo of a small contemporary kids' bedroom for girls in Berlin with white walls, concrete flooring, grey floors and wood walls.

Photo of a contemporary gender neutral playroom in Moscow with blue walls, painted wood flooring, white floors, a timber clad ceiling, wood walls and feature lighting.
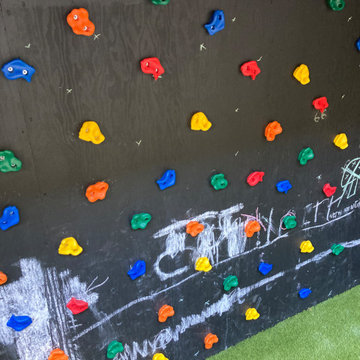
Split level garden.: Upper level sitting area and lower level kids activities with monkey bars and a climbing wall
Design ideas for a small modern gender neutral kids' bedroom in New York with carpet and wood walls.
Design ideas for a small modern gender neutral kids' bedroom in New York with carpet and wood walls.
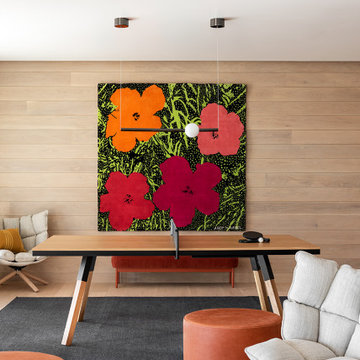
The homeowners’ existing art collection shaped many of the interior design decisions. Long-lasting materials, including low-maintenance fabrics with resistant finishes, were used to create functional spaces that could withstand gatherings and the young children’s daily activities.
Interior design at Promontory residence by CLB Architects in Jackson, Wyoming - Bozeman, Montana.
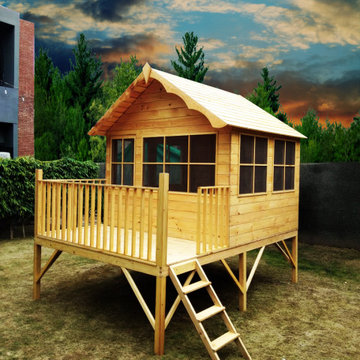
Inspiration for a large modern gender neutral kids' bedroom in Other with beige walls, light hardwood flooring, beige floors, a wood ceiling and wood walls.
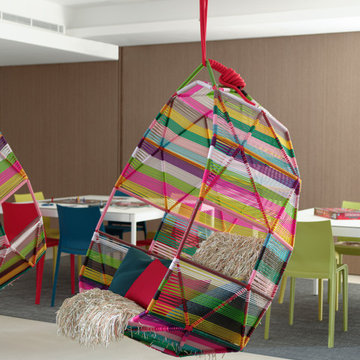
One of the very relaxing suspended chairs.
Design ideas for an expansive contemporary gender neutral kids' bedroom in London with white walls, ceramic flooring, beige floors, a coffered ceiling and wood walls.
Design ideas for an expansive contemporary gender neutral kids' bedroom in London with white walls, ceramic flooring, beige floors, a coffered ceiling and wood walls.
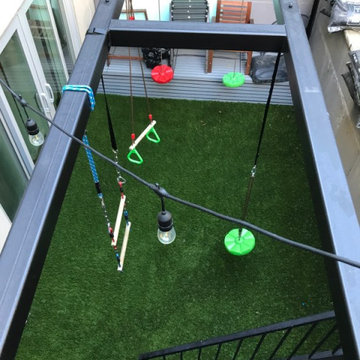
Split level garden.: Upper level sitting area and lower level kids activities with monkey bars and a climbing wall
Design ideas for a small modern gender neutral kids' bedroom in New York with carpet and wood walls.
Design ideas for a small modern gender neutral kids' bedroom in New York with carpet and wood walls.
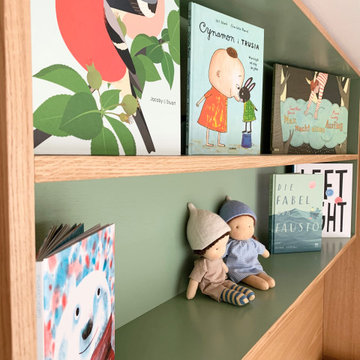
This is an example of a small contemporary kids' bedroom for girls in Berlin with white walls, concrete flooring, grey floors and wood walls.
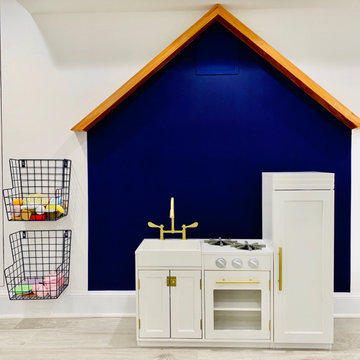
Photo of a medium sized classic gender neutral kids' bedroom in New York with white walls, laminate floors, grey floors, a coffered ceiling and wood walls.
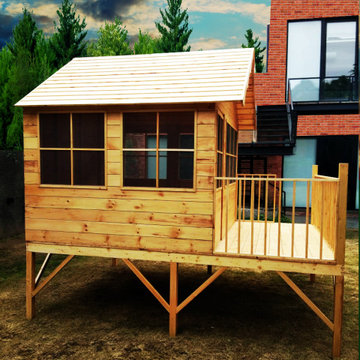
This is an example of a large modern gender neutral kids' bedroom in Other with beige walls, light hardwood flooring, beige floors, a wood ceiling and wood walls.
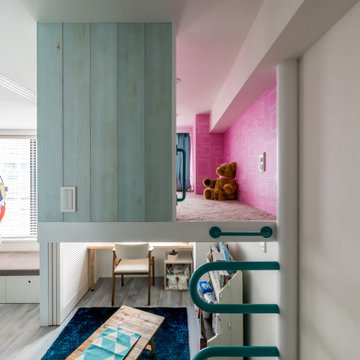
吊りベッドで遊べる床を確保した子ども部屋
Photo of a medium sized scandi gender neutral kids' bedroom in Tokyo with pink walls, carpet, grey floors, a wallpapered ceiling and wood walls.
Photo of a medium sized scandi gender neutral kids' bedroom in Tokyo with pink walls, carpet, grey floors, a wallpapered ceiling and wood walls.
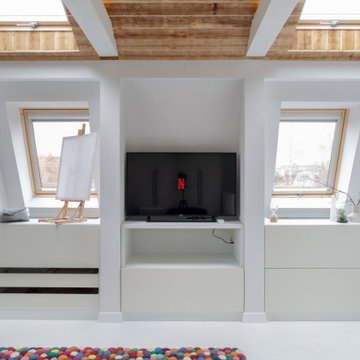
Design ideas for a contemporary gender neutral playroom in Moscow with blue walls, painted wood flooring, white floors, a timber clad ceiling, wood walls and feature lighting.
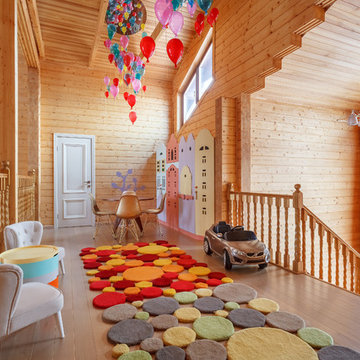
Автор проекта Шикина Ирина
Фото Данилкин Алексей
Inspiration for a bohemian gender neutral kids' bedroom in Moscow with brown walls, medium hardwood flooring, brown floors, exposed beams, wood walls and feature lighting.
Inspiration for a bohemian gender neutral kids' bedroom in Moscow with brown walls, medium hardwood flooring, brown floors, exposed beams, wood walls and feature lighting.
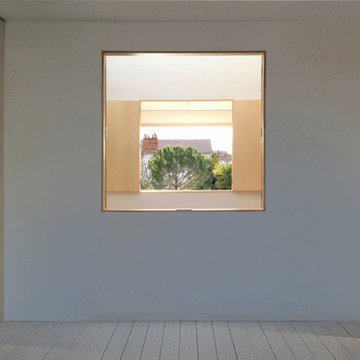
Design ideas for a small contemporary kids' bedroom in Bordeaux with white walls, painted wood flooring, grey floors and wood walls.
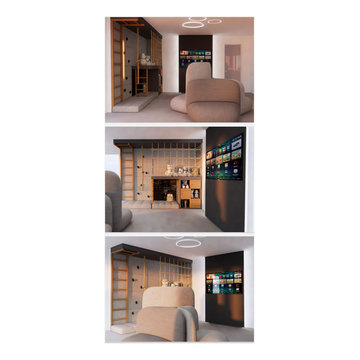
Privilegiare l'essenzialità e la funzionalità.
Quando si decide di arredare casa secondo i principi dello stile minimal, decisione che spesso rispecchia il proprio animo, significa privilegiare l’essenzialità e la funzionalità nella scelta degli arredi, creando così spazio nell’abitazione per potersi muovere più facilmente, senza l’ingombro di oggetti inutili.
Questo spazio, è nato con l’idea di ospitare ed unire una zona di smartworkig con l’area bimbi, per essere versatile e condivisa da tutta la famiglia anche in caso della presenza di parenti e amici.
Creare un ambiente rilassante e tranquillo è il focus sul quale ci siamo impegnati.
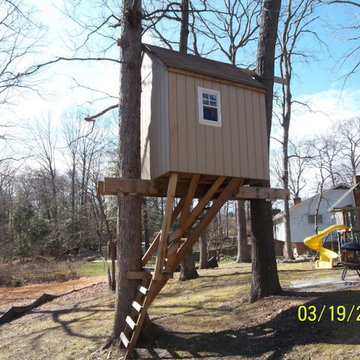
Inspiration for a small romantic gender neutral kids' bedroom in Baltimore with beige walls, plywood flooring, beige floors, a vaulted ceiling and wood walls.
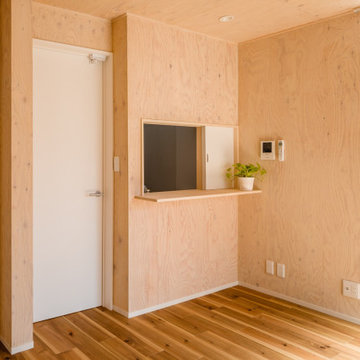
北区の家
木の子供部屋。
スタイリッシュで可愛い、自然素材を使った家です。
株式会社小木野貴光アトリエ一級建築士建築士事務所 https://www.ogino-a.com/
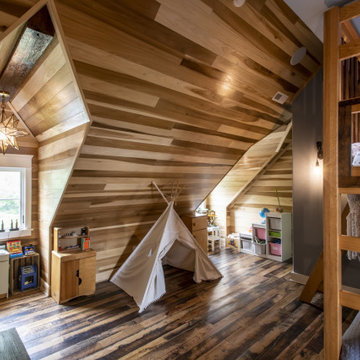
Photo of a country gender neutral playroom in Louisville with medium hardwood flooring, a vaulted ceiling and wood walls.
Playroom with Wood Walls Ideas and Designs
1