Premium All Railing Garden and Outdoor Space Ideas and Designs
Refine by:
Budget
Sort by:Popular Today
1 - 20 of 5,223 photos
Item 1 of 3

Rear Extension and decking design with out door seating and planting design. With a view in to the kitchen and dinning area.
This is an example of a large contemporary back ground level wood railing terrace in London with no cover.
This is an example of a large contemporary back ground level wood railing terrace in London with no cover.

Under a fully automated bio-climatic pergola, a dining area and outdoor kitchen have been created on a raised composite deck. The kitchen is fully equipped with SubZero Wolf appliances, outdoor pizza oven, warming drawer, barbecue and sink, with a granite worktop. Heaters and screens help to keep the party going into the evening, as well as lights incorporated into the pergola, whose slats can open and close electronically. A decorative screen creates an enhanced backdrop and ties into the pattern on the 'decorative rug' around the firebowl.
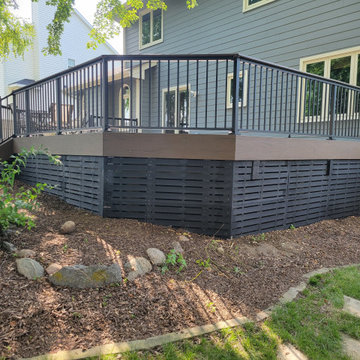
New Timbertech Composite Decking with Pecan and Mocha. Westbury Tuscany Railing with Drink Rail, Under Deck Skirting - PVC Boardwalk Design
This is an example of a medium sized traditional back ground level metal railing terrace in Other with no cover.
This is an example of a medium sized traditional back ground level metal railing terrace in Other with no cover.
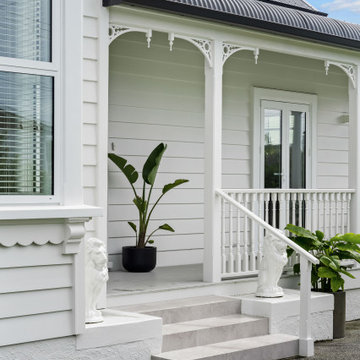
Front steps and pathway invite you in if you pass the stare of the lions.
Photo of a traditional front wood railing veranda in Auckland with tiled flooring and a roof extension.
Photo of a traditional front wood railing veranda in Auckland with tiled flooring and a roof extension.
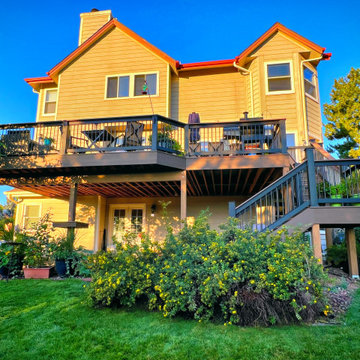
Second story upgraded Timbertech Pro Reserve composite deck in Antique Leather color with picture frame boarder in Dark Roast. Timbertech Evolutions railing in black was used with upgraded 7.5" cocktail rail in Azek English Walnut. Also featured is the "pub table" below the deck to set drinks on while playing yard games or gathering around and admiring the views. This couple wanted an deck where they could entertain, dine, relax, and enjoy the beautiful Colorado weather, and that is what Archadeck of Denver designed and built for them!

Pool Builder in Los Angeles
Medium sized modern back ground level wood railing terrace in Los Angeles with an outdoor shower and a pergola.
Medium sized modern back ground level wood railing terrace in Los Angeles with an outdoor shower and a pergola.
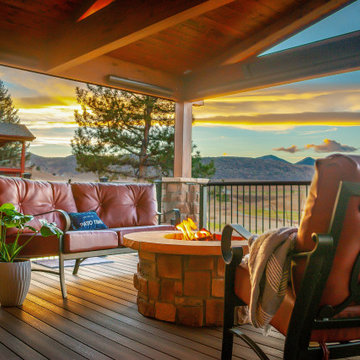
Custom Gable roof cover, deck and fire pit
Photo of a medium sized rustic back first floor metal railing terrace in Denver with a fire feature and a roof extension.
Photo of a medium sized rustic back first floor metal railing terrace in Denver with a fire feature and a roof extension.
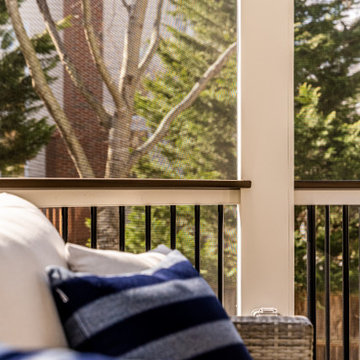
Low maintenance outdoor living is what we do!
Medium sized modern back screened mixed railing veranda in DC Metro with a roof extension.
Medium sized modern back screened mixed railing veranda in DC Metro with a roof extension.
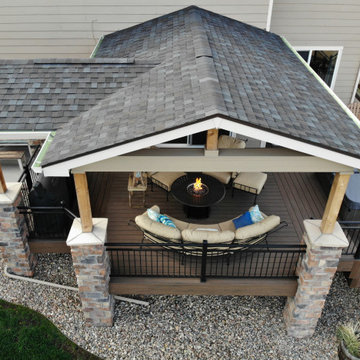
Walk out covered deck with plenty of space and a separate hot tub area. Stone columns, a fire pit, custom wrought iron railing and and landscaping round out this project.
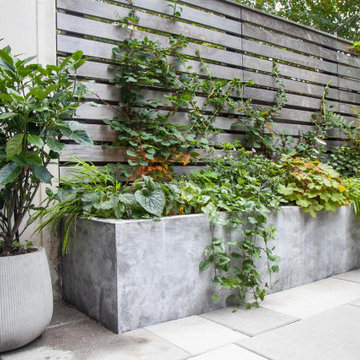
This is an example of a medium sized modern back ground level wood railing terrace in New York with a water feature and no cover.
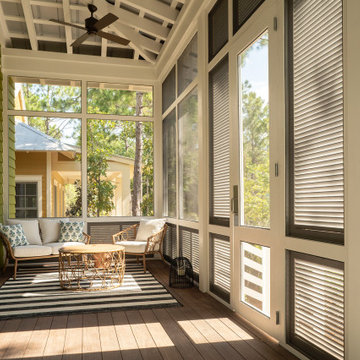
This is an example of a medium sized classic front screened wood railing veranda in Other with decking and a roof extension.
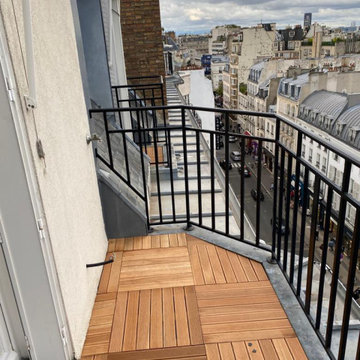
Photo Avant du Balcon
Inspiration for a small contemporary apartment metal railing balcony in Paris with no cover.
Inspiration for a small contemporary apartment metal railing balcony in Paris with no cover.
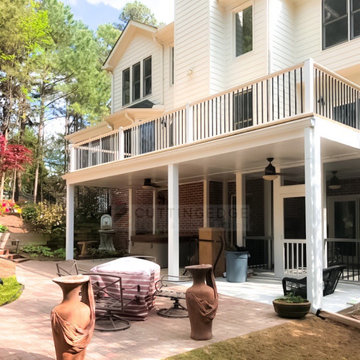
Expansive classic back private and first floor metal railing terrace in Atlanta with no cover.

The owner wanted to add a covered deck that would seamlessly tie in with the existing stone patio and also complement the architecture of the house. Our solution was to add a raised deck with a low slope roof to shelter outdoor living space and grill counter. The stair to the terrace was recessed into the deck area to allow for more usable patio space. The stair is sheltered by the roof to keep the snow off the stair.
Photography by Chris Marshall

Medium sized mediterranean metal railing balcony in Los Angeles with feature lighting.
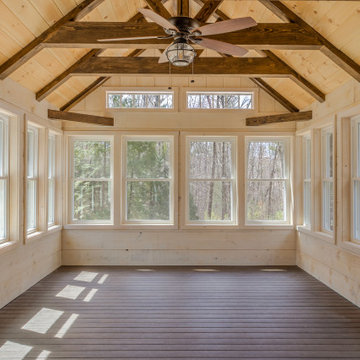
Four season porch with cathedral ceiling, wrapped and distressed beams, tongue and groove ceilings and white tinted rough sawn shiplap walls
This is an example of a medium sized rural back wood railing veranda in Boston.
This is an example of a medium sized rural back wood railing veranda in Boston.

Screened-in porch addition
Design ideas for a large modern back screened wood railing veranda in Atlanta with decking and a roof extension.
Design ideas for a large modern back screened wood railing veranda in Atlanta with decking and a roof extension.
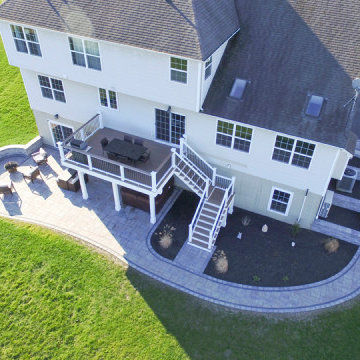
The goal for this custom two-story deck was to provide multiple spaces for hosting. The second story provides a great space for grilling and eating. The ground-level space has two separate seating areas - one covered and one surrounding a fire pit without covering.

The original house was demolished to make way for a two-story house on the sloping lot, with an accessory dwelling unit below. The upper level of the house, at street level, has three bedrooms, a kitchen and living room. The “great room” opens onto an ocean-view deck through two large pocket doors. The master bedroom can look through the living room to the same view. The owners, acting as their own interior designers, incorporated lots of color with wallpaper accent walls in each bedroom, and brilliant tiles in the bathrooms, kitchen, and at the fireplace tiles in the bathrooms, kitchen, and at the fireplace.
Architect: Thompson Naylor Architects
Photographs: Jim Bartsch Photographer
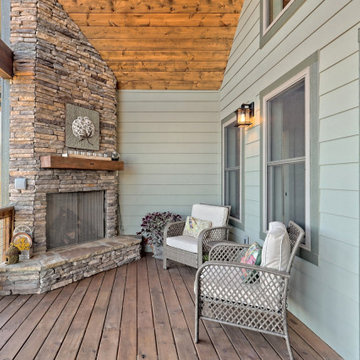
What a view! This custom-built, Craftsman style home overlooks the surrounding mountains and features board and batten and Farmhouse elements throughout.
Premium All Railing Garden and Outdoor Space Ideas and Designs
1





