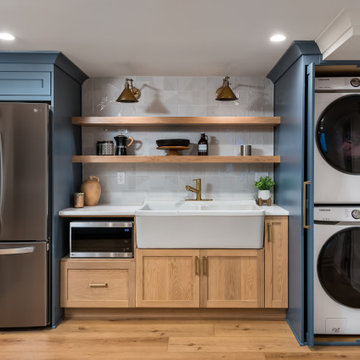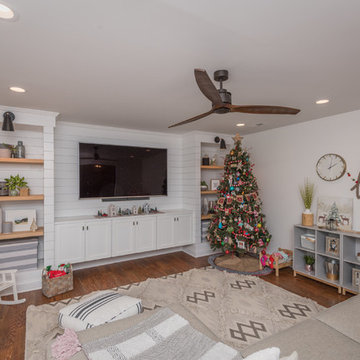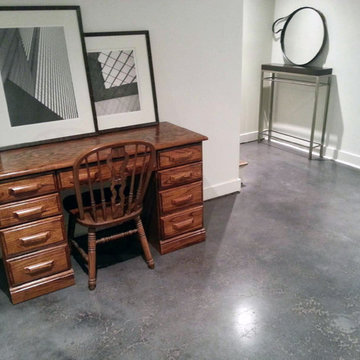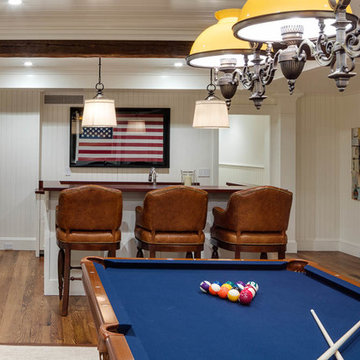Premium Basement with White Walls Ideas and Designs
Refine by:
Budget
Sort by:Popular Today
1 - 20 of 1,806 photos
Item 1 of 3

Our clients wanted to expand their living space down into their unfinished basement. While the space would serve as a family rec room most of the time, they also wanted it to transform into an apartment for their parents during extended visits. The project needed to incorporate a full bathroom and laundry.One of the standout features in the space is a Murphy bed with custom doors. We repeated this motif on the custom vanity in the bathroom. Because the rec room can double as a bedroom, we had the space to put in a generous-size full bathroom. The full bathroom has a spacious walk-in shower and two large niches for storing towels and other linens.
Our clients now have a beautiful basement space that expanded the size of their living space significantly. It also gives their loved ones a beautiful private suite to enjoy when they come to visit, inspiring more frequent visits!

Photos by Mark Myers of Myers Imaging
Inspiration for a look-out basement in Indianapolis with a home cinema, white walls, carpet and beige floors.
Inspiration for a look-out basement in Indianapolis with a home cinema, white walls, carpet and beige floors.

This rustic-inspired basement includes an entertainment area, two bars, and a gaming area. The renovation created a bathroom and guest room from the original office and exercise room. To create the rustic design the renovation used different naturally textured finishes, such as Coretec hard pine flooring, wood-look porcelain tile, wrapped support beams, walnut cabinetry, natural stone backsplashes, and fireplace surround,

Bill Worley
Photo of a medium sized traditional fully buried basement in Louisville with white walls, dark hardwood flooring, no fireplace and brown floors.
Photo of a medium sized traditional fully buried basement in Louisville with white walls, dark hardwood flooring, no fireplace and brown floors.

Juliet Murphy Photography
Inspiration for a medium sized contemporary fully buried basement in London with white walls, light hardwood flooring and beige floors.
Inspiration for a medium sized contemporary fully buried basement in London with white walls, light hardwood flooring and beige floors.

An open plan living space was created by taking down partition walls running between the posts. An egress window brings plenty of daylight into the space. Photo -

Prior to polishing, this concrete floor was damaged and uneven. After grinding the floor, and adding a dilution of black dye, the floor was polished to a satin, 200-grit finish.

This is an example of a medium sized urban fully buried basement in Philadelphia with white walls, laminate floors, a standard fireplace, a wooden fireplace surround, brown floors and exposed beams.

Small scandi basement in DC Metro with white walls, limestone flooring and grey floors.

We really enjoyed consulting and designing this basement project design and I’m very pleased with how it turned out! We did a complimenting color scheme between the wall and base cabinets by using a grey for the base and white for the wall. We did black handle pulls for all the cabinets to bring the two colors together. We went with a white oak style for the floor to really bring the light through the entire basement. This helps carry the light through the space which is always a good idea when you don’t have many windows to play with. For the backsplash we chose a glossy textured/wavy subway tile to add some depth and texture to the kitchens character.I really enjoyed consulting this basement project design and I’m very pleased with how it turned out! We did a complimenting color scheme between the wall and base cabinets by using a grey for the base and white for the wall. We did black handle pulls for all the cabinets to bring the two colors together. We went with a white oak style for the floor to really bring the light through the entire basement. This helps carry the light through the space which is always a good idea when you don’t have many windows to play with. For the backsplash we chose a glossy textured/wavy subway tile to add some depth and texture to the kitchens character.I really enjoyed consulting this basement project design and I’m very pleased with how it turned out! We did a complimenting color scheme between the wall and base cabinets by using a grey for the base and white for the wall. We did black handle pulls for all the cabinets to bring the two colors together. We went with a white oak style for the floor to really bring the light through the entire basement. This helps carry the light through the space which is always a good idea when you don’t have many windows to play with. For the backsplash we chose a glossy textured/wavy subway tile to add some depth and texture to the kitchens character.I really enjoyed consulting this basement project design and I’m very pleased with how it turned out! We did a complimenting color scheme between the wall and base cabinets by using a grey for the base and white for the wall. We did black handle pulls for all the cabinets to bring the two colors together. We went with a white oak style for the floor to really bring the light through the entire basement. This helps carry the light through the space which is always a good idea when you don’t have many windows to play with. For the backsplash we chose a glossy textured/wavy subway tile to add some depth and texture to the kitchens character.

Design ideas for a medium sized midcentury walk-out basement in Toronto with white walls, vinyl flooring, brown floors and panelled walls.

Modern geometric black and white tile wall adds dimension and contemporary energy to the snack and beverage bar.
Photos: Jody Kmetz
This is an example of a large modern fully buried basement in Chicago with a home bar, white walls, carpet, grey floors, exposed beams and panelled walls.
This is an example of a large modern fully buried basement in Chicago with a home bar, white walls, carpet, grey floors, exposed beams and panelled walls.

Design ideas for a medium sized contemporary look-out basement in Toronto with white walls, light hardwood flooring, a stone fireplace surround, beige floors, a ribbon fireplace and a feature wall.

Cozy basement entertainment space with floor-to-ceiling linear fireplace and tailor-made bar
Photo of a medium sized classic look-out basement in Toronto with white walls, a ribbon fireplace and a brick fireplace surround.
Photo of a medium sized classic look-out basement in Toronto with white walls, a ribbon fireplace and a brick fireplace surround.

Game On is a lower level entertainment space designed for a large family. We focused on casual comfort with an injection of spunk for a lounge-like environment filled with fun and function. Architectural interest was added with our custom feature wall of herringbone wood paneling, wrapped beams and navy grasscloth lined bookshelves flanking an Ann Sacks marble mosaic fireplace surround. Blues and greens were contrasted with stark black and white. A touch of modern conversation, dining, game playing, and media lounge zones allow for a crowd to mingle with ease. With a walk out covered terrace, full kitchen, and blackout drapery for movie night, why leave home?

Medium sized traditional look-out basement in Chicago with white walls, porcelain flooring, no fireplace and grey floors.

Greg Hadley
This is an example of a large traditional look-out basement in DC Metro with white walls, concrete flooring, no fireplace and black floors.
This is an example of a large traditional look-out basement in DC Metro with white walls, concrete flooring, no fireplace and black floors.

Interior Design, Custom Furniture Design & Art Curation by Chango & Co.
This is an example of a medium sized coastal look-out basement in New York with white walls, light hardwood flooring, no fireplace and brown floors.
This is an example of a medium sized coastal look-out basement in New York with white walls, light hardwood flooring, no fireplace and brown floors.

This is an example of a medium sized traditional fully buried basement in Boston with white walls, medium hardwood flooring and no fireplace.

Inspiration for a medium sized contemporary walk-out basement in Salt Lake City with white walls, carpet, a standard fireplace, a stone fireplace surround, beige floors and a chimney breast.
Premium Basement with White Walls Ideas and Designs
1