Basement
Refine by:
Budget
Sort by:Popular Today
1 - 20 of 11,627 photos
Item 1 of 2

Photo of a medium sized traditional walk-out basement in Seattle with grey walls, laminate floors, a standard fireplace, a stone fireplace surround, brown floors and feature lighting.

Large open floor plan in basement with full built-in bar, fireplace, game room and seating for all sorts of activities. Cabinetry at the bar provided by Brookhaven Cabinetry manufactured by Wood-Mode Cabinetry. Cabinetry is constructed from maple wood and finished in an opaque finish. Glass front cabinetry includes reeded glass for privacy. Bar is over 14 feet long and wrapped in wainscot panels. Although not shown, the interior of the bar includes several undercounter appliances: refrigerator, dishwasher drawer, microwave drawer and refrigerator drawers; all, except the microwave, have decorative wood panels.

Medium sized modern walk-out basement in DC Metro with a home cinema, grey walls, laminate floors, no fireplace and brown floors.
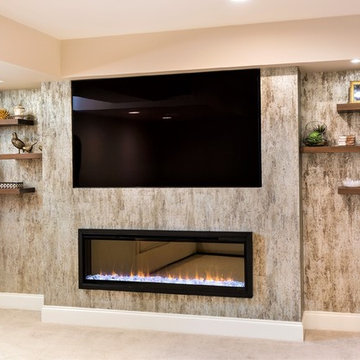
photos by Andrew Pitzer
Photo of a medium sized classic fully buried basement in New York with beige walls, carpet, a hanging fireplace and beige floors.
Photo of a medium sized classic fully buried basement in New York with beige walls, carpet, a hanging fireplace and beige floors.

Large rustic fully buried basement in Other with red walls, concrete flooring, no fireplace and brown floors.
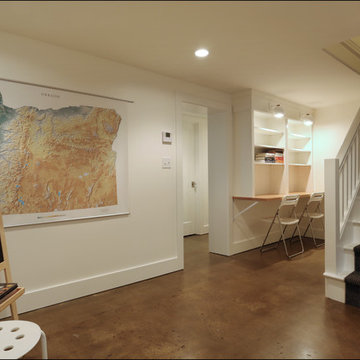
Low-maintenance, easy to clean concrete floors are perfect for this young, active family. Design by Kristyn Bester. Photos by Photo Art Portraits.
This is an example of a medium sized traditional fully buried basement in Portland with white walls and concrete flooring.
This is an example of a medium sized traditional fully buried basement in Portland with white walls and concrete flooring.
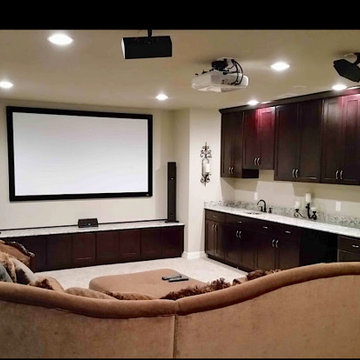
Inspiration for a large retro look-out basement in Other with a home cinema, beige walls, carpet, beige floors and a drop ceiling.
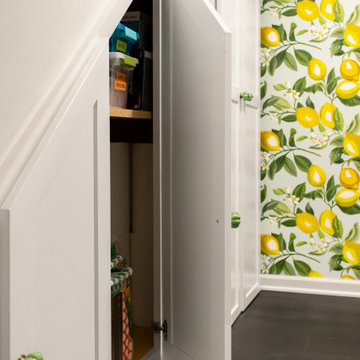
Laundry room with patterned wallpaper and custom cabinetry storage.
Photo of a medium sized traditional fully buried basement in Chicago with a home bar, grey walls, vinyl flooring, a wooden fireplace surround and grey floors.
Photo of a medium sized traditional fully buried basement in Chicago with a home bar, grey walls, vinyl flooring, a wooden fireplace surround and grey floors.

Custom built in interment center with live edge black walnut top. Fitting with a 60" fireplace insert.
Design ideas for a large rustic basement in New York with a home cinema, blue walls, vinyl flooring, a standard fireplace, a wooden fireplace surround, grey floors and tongue and groove walls.
Design ideas for a large rustic basement in New York with a home cinema, blue walls, vinyl flooring, a standard fireplace, a wooden fireplace surround, grey floors and tongue and groove walls.
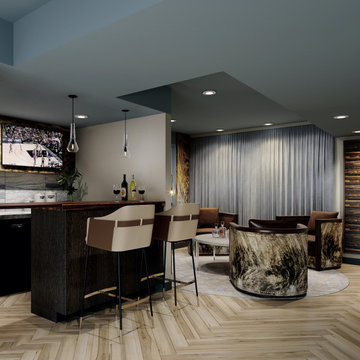
This new basement design starts The Bar design features crystal pendant lights in addition to the standard recessed lighting to create the perfect ambiance when sitting in the napa beige upholstered barstools. The beautiful quartzite countertop is outfitted with a stainless-steel sink and faucet and a walnut flip top area. The Screening and Pool Table Area are sure to get attention with the delicate Swarovski Crystal chandelier and the custom pool table. The calming hues of blue and warm wood tones create an inviting space to relax on the sectional sofa or the Love Sac bean bag chair for a movie night. The Sitting Area design, featuring custom leather upholstered swiveling chairs, creates a space for comfortable relaxation and discussion around the Capiz shell coffee table. The wall sconces provide a warm glow that compliments the natural wood grains in the space. The Bathroom design contrasts vibrant golds with cool natural polished marbles for a stunning result. By selecting white paint colors with the marble tiles, it allows for the gold features to really shine in a room that bounces light and feels so calming and clean. Lastly the Gym includes a fold back, wall mounted power rack providing the option to have more floor space during your workouts. The walls of the Gym are covered in full length mirrors, custom murals, and decals to keep you motivated and focused on your form.
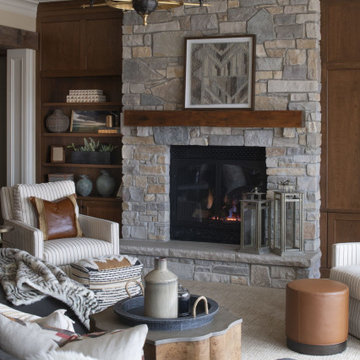
This fireplace is the perfect place to warm up on a chilly winter day. The fire's surrounding stone gives the space a warm and rustic atmosphere which is great for this cozy lower level.
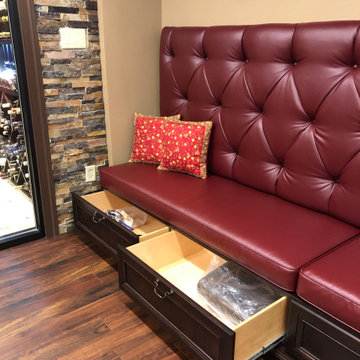
Custom made Banquette: Built in our in-house cabinet shop, with storage drawers below the seat.
Our client wanted to finish the basement of his home where he and his wife could enjoy the company of friends and family and spend time at a beautiful fully stocked bar and wine cellar, play billiards or card games, or watch a movie in the home theater. The cabinets, wine cellar racks, banquette, barnwood reclaimed columns, and home theater cabinetry were designed and built in our in-house custom cabinet shop. Our company also supplied and installed the home theater equipment.

This formerly unfinished basement in Montclair, NJ, has plenty of new space - a powder room, entertainment room, large bar, large laundry room and a billiard room. The client sourced a rustic bar-top with a mix of eclectic pieces to complete the interior design. MGR Construction Inc.; In House Photography.

Our clients wanted a space to gather with friends and family for the children to play. There were 13 support posts that we had to work around. The awkward placement of the posts made the design a challenge. We created a floor plan to incorporate the 13 posts into special features including a built in wine fridge, custom shelving, and a playhouse. Now, some of the most challenging issues add character and a custom feel to the space. In addition to the large gathering areas, we finished out a charming powder room with a blue vanity, round mirror and brass fixtures.
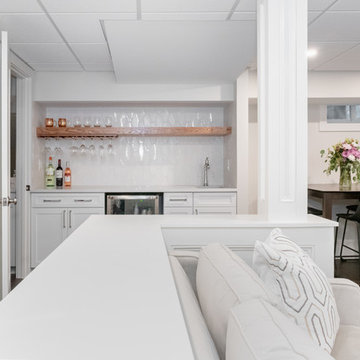
Inspiration for a large traditional fully buried basement in Providence with grey walls, vinyl flooring and brown floors.

Design ideas for a medium sized urban walk-out basement in Atlanta with brown walls, laminate floors, no fireplace and brown floors.
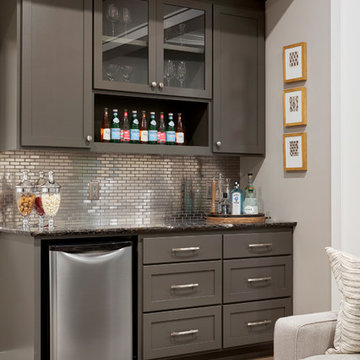
We added a lower ceiling over this dry bar in the large room. This allowed us to work around the mechanicals of their lower level and also add a bit of a cozy feeling to the bar area.
Photos by Spacecrafting Photography.
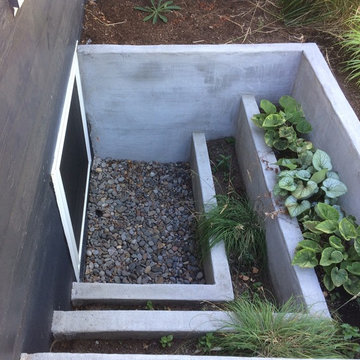
Poured Concrete egress well with tiered planter box / steps
NE Fremont and NE 45th
Large basement in Portland.
Large basement in Portland.
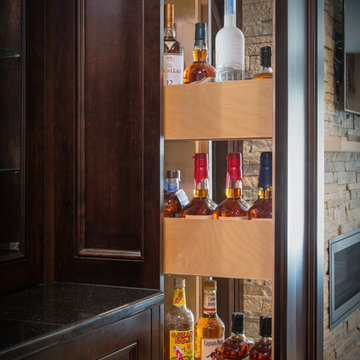
Phoenix Photographic
Inspiration for a large classic walk-out basement in Detroit with beige walls, porcelain flooring, a ribbon fireplace, a stone fireplace surround and brown floors.
Inspiration for a large classic walk-out basement in Detroit with beige walls, porcelain flooring, a ribbon fireplace, a stone fireplace surround and brown floors.
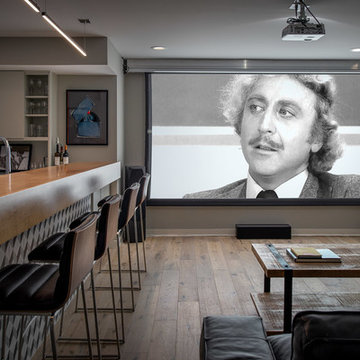
Design ideas for a small modern basement in Atlanta with a home bar, grey walls, light hardwood flooring and brown floors.
1