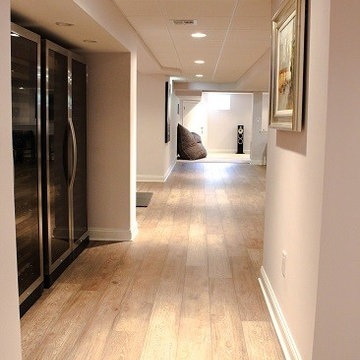Premium Look-out Basement Ideas and Designs
Refine by:
Budget
Sort by:Popular Today
1 - 20 of 2,410 photos
Item 1 of 3
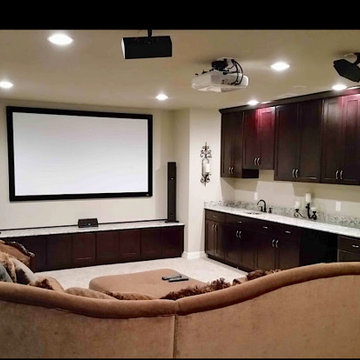
Inspiration for a large retro look-out basement in Other with a home cinema, beige walls, carpet, beige floors and a drop ceiling.

This formerly unfinished basement in Montclair, NJ, has plenty of new space - a powder room, entertainment room, large bar, large laundry room and a billiard room. The client sourced a rustic bar-top with a mix of eclectic pieces to complete the interior design. MGR Construction Inc.; In House Photography.

Our clients wanted a space to gather with friends and family for the children to play. There were 13 support posts that we had to work around. The awkward placement of the posts made the design a challenge. We created a floor plan to incorporate the 13 posts into special features including a built in wine fridge, custom shelving, and a playhouse. Now, some of the most challenging issues add character and a custom feel to the space. In addition to the large gathering areas, we finished out a charming powder room with a blue vanity, round mirror and brass fixtures.

Alyssa Lee Photography
Photo of a medium sized farmhouse look-out basement in Minneapolis with white walls, carpet, a standard fireplace, a tiled fireplace surround and beige floors.
Photo of a medium sized farmhouse look-out basement in Minneapolis with white walls, carpet, a standard fireplace, a tiled fireplace surround and beige floors.

To obtain sources, copy and paste this link into your browser.
https://www.arlingtonhomeinteriors.com/retro-retreat
Photographer: Stacy Zarin-Goldberg

Phoenix Photographic
Photo of a medium sized contemporary look-out basement in Detroit with black walls, porcelain flooring, a ribbon fireplace, a stone fireplace surround and beige floors.
Photo of a medium sized contemporary look-out basement in Detroit with black walls, porcelain flooring, a ribbon fireplace, a stone fireplace surround and beige floors.

This lower-level entertainment area and spare bedroom is the perfect flex space for game nights, family gatherings, and hosting overnight guests. We furnished the space in a soft palette of light blues and cream-colored neutrals. This palette feels cohesive with the other rooms in the home and helps the area feel bright, with or without great natural lighting.
For functionality, we also offered two seating options, this 2-3 person sofa and a comfortable upholstered chair that can be easily moved to face the TV or cozy up to the ottoman when you break out the board games.

Photo of a medium sized industrial look-out basement in Philadelphia with white walls, laminate floors, a standard fireplace, a wooden fireplace surround, brown floors and exposed beams.
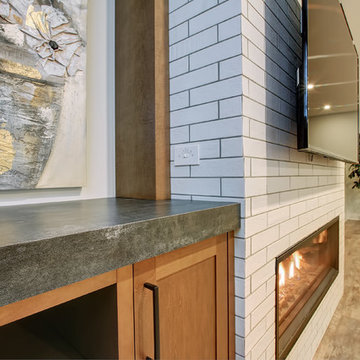
Cozy basement entertainment space with floor-to-ceiling linear fireplace and tailor-made bar
Inspiration for a medium sized classic look-out basement in Toronto with white walls, a ribbon fireplace and a brick fireplace surround.
Inspiration for a medium sized classic look-out basement in Toronto with white walls, a ribbon fireplace and a brick fireplace surround.
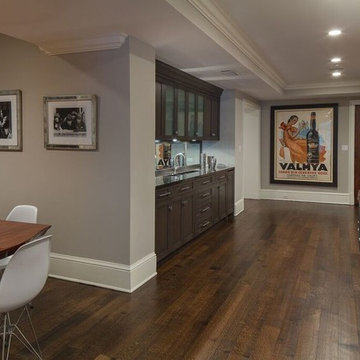
Photo of a large traditional look-out basement in New York with grey walls, dark hardwood flooring and brown floors.

Inspiration for a large traditional look-out basement in Minneapolis with grey walls, carpet, beige floors, a stone fireplace surround and a game room.

Dana Steinecker Photography, www.danasteineckerphotography.com
Inspiration for a medium sized country look-out basement in Chicago with beige walls, porcelain flooring and no fireplace.
Inspiration for a medium sized country look-out basement in Chicago with beige walls, porcelain flooring and no fireplace.

Large country look-out basement in Salt Lake City with white walls, concrete flooring and a standard fireplace.

Cabinetry in a Mink finish was used for the bar cabinets and media built-ins. Ledge stone was used for the bar backsplash, bar wall and fireplace surround to create consistency throughout the basement.
Photo Credit: Chris Whonsetler

This NEVER used basement space was a dumping ground for the "stuff of life". We were tasked with making it more inviting. How'd we do?
Inspiration for a medium sized traditional look-out basement in Montreal with grey walls, vinyl flooring, a ribbon fireplace, a timber clad chimney breast, brown floors and exposed beams.
Inspiration for a medium sized traditional look-out basement in Montreal with grey walls, vinyl flooring, a ribbon fireplace, a timber clad chimney breast, brown floors and exposed beams.
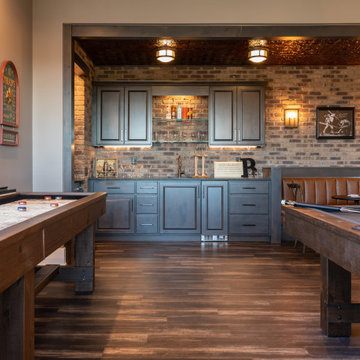
We went for a speakeasy feel in this basement rec room space. Oversized sectional, industrial pool and shuffleboard tables, bar area with exposed brick and a built-in leather banquette for seating.
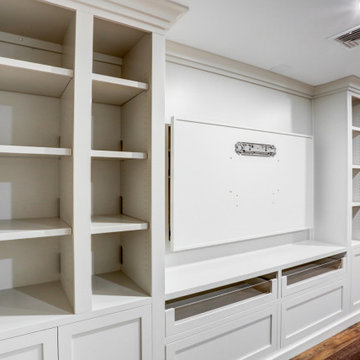
Finished Basement with large built-in entertainment space and storage shelves in this newly finished basement were a must for making the most out of the space. The stairway creates a natural divide between the new living space and an area that could be used as an office or workout room. Through the barn door is an additional bedroom, as well as a bright blue bathroom addition. This is the perfect finished basement for a growing family.

Phoenix Photographic
Inspiration for a medium sized eclectic look-out basement in Detroit with multi-coloured walls, porcelain flooring, a brick fireplace surround and black floors.
Inspiration for a medium sized eclectic look-out basement in Detroit with multi-coloured walls, porcelain flooring, a brick fireplace surround and black floors.
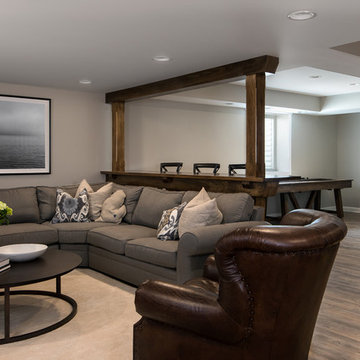
A rare find in Bloomfield Township is new construction. This gem of a custom home not only featured a modern, open floorplan with great flow, it also had an 1,800 sq. ft. unfinished basement. When the homeowners of this beautiful house approached MainStreet Design Build, they understood the value of renovating the accessible, non-livable space—and recognized its unlimited potential.
Their vision for their 1,800 sq. ft. finished basement included a lighter, brighter teen entertainment area—a space large enough for pool, ping pong, shuffle board and darts. It was also important to create an area for food and drink that did not look or feel like a bar. Although the basement was completely unfinished, it presented design challenges due to the angled location of the stairwell and existing plumbing. After 4 months of construction, MainStreet Design Build delivered—in spades!
Details of this project include a beautiful modern fireplace wall with Peau de Beton concrete paneled tile surround and an oversized limestone mantel and hearth. Clearly a statement piece, this wall also features a Boulevard 60-inch Contemporary Vent-Free Linear Fireplace with reflective glass liner and crushed glass.
Opposite the fireplace wall, is a beautiful custom room divider with bar stool seating that separates the living room space from the gaming area. Effectively blending this room in an open floorplan, MainStreet Design Build used Country Oak Wood Plank Vinyl flooring and painted the walls in a Benjamin Moore eggshell finish.
The Kitchenette was designed using Dynasty semi-custom cabinetry, specifically a Renner door style with a Battleship Opaque finish; Top Knobs hardware in a brushed satin nickel finish; and beautiful Caesarstone Symphony Grey Quartz countertops. Tastefully coordinated with the rest of the décor is a modern Filament Chandelier in a bronze finish from Restoration Hardware, hung perfectly above the kitchenette table.
A new ½ bath was tucked near the stairwell and designed using the same custom cabinetry and countertops as the kitchenette. It was finished in bold blue/gray paint and topped with Symphony Gray Caesarstone. Beautiful 3×12” Elemental Ice glass subway tile and stainless steel wall shelves adorn the back wall creating the illusion of light. Chrome Shades of Light Double Bullet glass wall sconces project from the wall to shed light on the mirror.
Kate Benjamin Photography
Premium Look-out Basement Ideas and Designs
1
