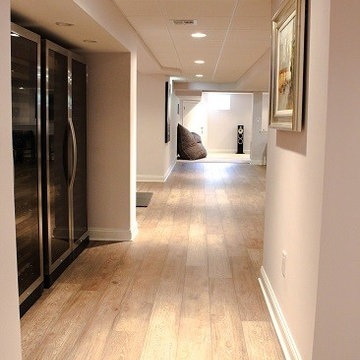Premium Look-out Basement Ideas and Designs
Refine by:
Budget
Sort by:Popular Today
41 - 60 of 2,411 photos
Item 1 of 3
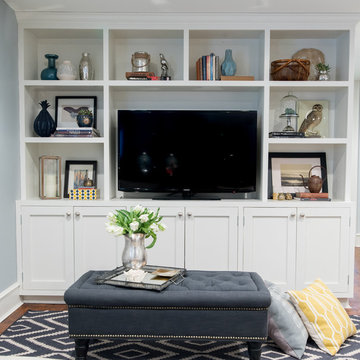
Joe Tighe
Photo of a large traditional look-out basement in Chicago with blue walls and no fireplace.
Photo of a large traditional look-out basement in Chicago with blue walls and no fireplace.
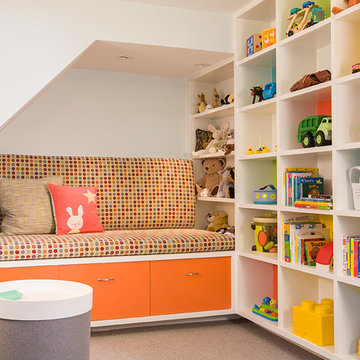
Photo of a large eclectic look-out basement in DC Metro with blue walls, carpet, no fireplace and beige floors.
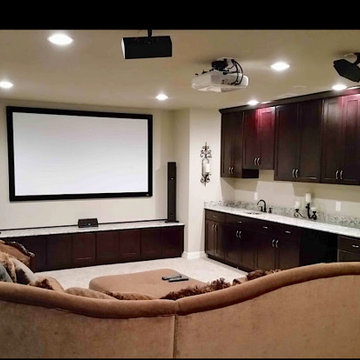
Inspiration for a large retro look-out basement in Other with a home cinema, beige walls, carpet, beige floors and a drop ceiling.

Our clients wanted a space to gather with friends and family for the children to play. There were 13 support posts that we had to work around. The awkward placement of the posts made the design a challenge. We created a floor plan to incorporate the 13 posts into special features including a built in wine fridge, custom shelving, and a playhouse. Now, some of the most challenging issues add character and a custom feel to the space. In addition to the large gathering areas, we finished out a charming powder room with a blue vanity, round mirror and brass fixtures.

Phoenix Photographic
Photo of a medium sized contemporary look-out basement in Detroit with black walls, porcelain flooring, a ribbon fireplace, a stone fireplace surround and beige floors.
Photo of a medium sized contemporary look-out basement in Detroit with black walls, porcelain flooring, a ribbon fireplace, a stone fireplace surround and beige floors.

This lower-level entertainment area and spare bedroom is the perfect flex space for game nights, family gatherings, and hosting overnight guests. We furnished the space in a soft palette of light blues and cream-colored neutrals. This palette feels cohesive with the other rooms in the home and helps the area feel bright, with or without great natural lighting.
For functionality, we also offered two seating options, this 2-3 person sofa and a comfortable upholstered chair that can be easily moved to face the TV or cozy up to the ottoman when you break out the board games.

Photo of a medium sized industrial look-out basement in Philadelphia with white walls, laminate floors, a standard fireplace, a wooden fireplace surround, brown floors and exposed beams.
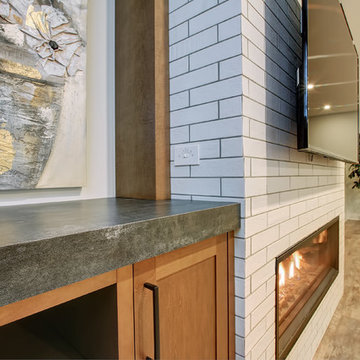
Cozy basement entertainment space with floor-to-ceiling linear fireplace and tailor-made bar
Inspiration for a medium sized classic look-out basement in Toronto with white walls, a ribbon fireplace and a brick fireplace surround.
Inspiration for a medium sized classic look-out basement in Toronto with white walls, a ribbon fireplace and a brick fireplace surround.

Inspiration for a large traditional look-out basement in Minneapolis with grey walls, carpet, beige floors, a stone fireplace surround and a game room.

Large country look-out basement in Salt Lake City with white walls, concrete flooring and a standard fireplace.

Cabinetry in a Mink finish was used for the bar cabinets and media built-ins. Ledge stone was used for the bar backsplash, bar wall and fireplace surround to create consistency throughout the basement.
Photo Credit: Chris Whonsetler

This NEVER used basement space was a dumping ground for the "stuff of life". We were tasked with making it more inviting. How'd we do?
Inspiration for a medium sized traditional look-out basement in Montreal with grey walls, vinyl flooring, a ribbon fireplace, a timber clad chimney breast, brown floors and exposed beams.
Inspiration for a medium sized traditional look-out basement in Montreal with grey walls, vinyl flooring, a ribbon fireplace, a timber clad chimney breast, brown floors and exposed beams.
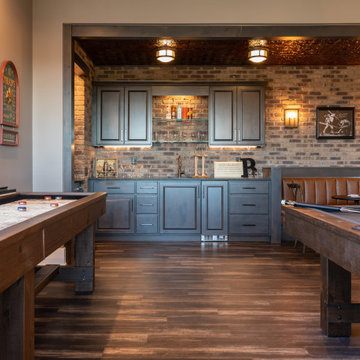
We went for a speakeasy feel in this basement rec room space. Oversized sectional, industrial pool and shuffleboard tables, bar area with exposed brick and a built-in leather banquette for seating.
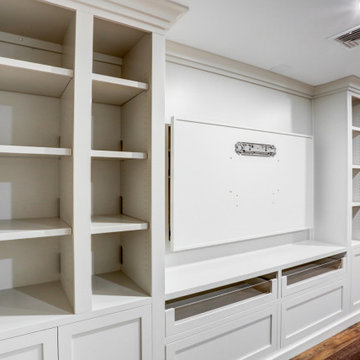
Finished Basement with large built-in entertainment space and storage shelves in this newly finished basement were a must for making the most out of the space. The stairway creates a natural divide between the new living space and an area that could be used as an office or workout room. Through the barn door is an additional bedroom, as well as a bright blue bathroom addition. This is the perfect finished basement for a growing family.
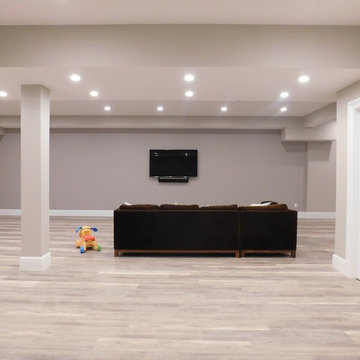
Inspiration for an expansive classic look-out basement in New York with grey walls, vinyl flooring, grey floors and no fireplace.

Originally the client wanted to put the TV on one wall and the awesome fireplace on another AND have lots of seating for guests. We made the TV/Fireplace a focal point and put the biggest sectional we could in there.
Photo: Matt Kocourek
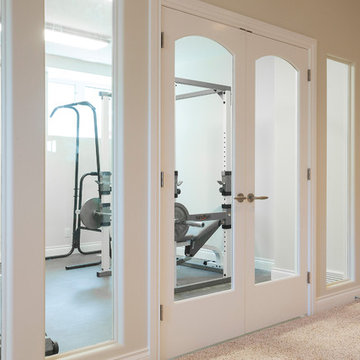
The home owners wanted a place to entertain, play and workout in their 3000 square foot basement. They added a completely soundproofed media room, a large restaurant-like wet bar, glass enclosed workout area, kids play/game space, great room, two bedrooms, two bathrooms, storage room and an office.
The overall modern esthetic and colour scheme is bright and fresh with rich charcoal accent woodwork and cabinets. 9’ ceilings and custom made 7’ doors throughout add to the overall luxurious yet comfortable feel of the basement.
The area below the stairs is a child’s dream hideaway with a small crawl-thru entry access, toy drawers and lighted reading cove.
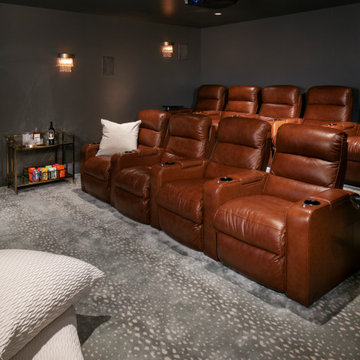
Blue Theater Room with Antelope Carpet
Large traditional look-out basement in Denver.
Large traditional look-out basement in Denver.
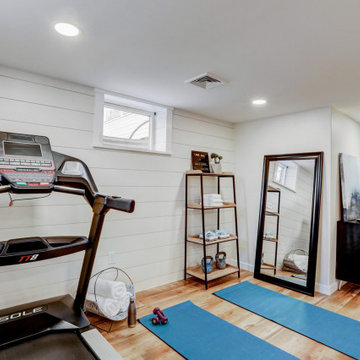
Full basement remodel with carpet stairway, industrial style railing, light brown vinyl plank flooring, white shiplap accent wall, recessed lighting, and dedicated workout area.
Premium Look-out Basement Ideas and Designs
3
