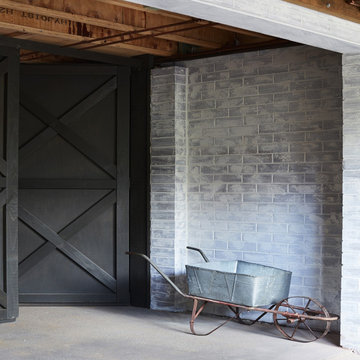Premium Black Basement Ideas and Designs
Refine by:
Budget
Sort by:Popular Today
1 - 20 of 704 photos
Item 1 of 3

Design ideas for a medium sized contemporary look-out basement in Toronto with white walls, light hardwood flooring, a stone fireplace surround, beige floors, a ribbon fireplace and a feature wall.

Phoenix Photographic
Inspiration for a medium sized eclectic look-out basement in Detroit with multi-coloured walls, porcelain flooring, a brick fireplace surround and black floors.
Inspiration for a medium sized eclectic look-out basement in Detroit with multi-coloured walls, porcelain flooring, a brick fireplace surround and black floors.

Basement media center in white finish and raised panel doors
Inspiration for a medium sized traditional fully buried basement in Indianapolis with grey walls, carpet, beige floors, no fireplace and a dado rail.
Inspiration for a medium sized traditional fully buried basement in Indianapolis with grey walls, carpet, beige floors, no fireplace and a dado rail.

Greg Hadley
This is an example of a large traditional look-out basement in DC Metro with white walls, concrete flooring, no fireplace and black floors.
This is an example of a large traditional look-out basement in DC Metro with white walls, concrete flooring, no fireplace and black floors.
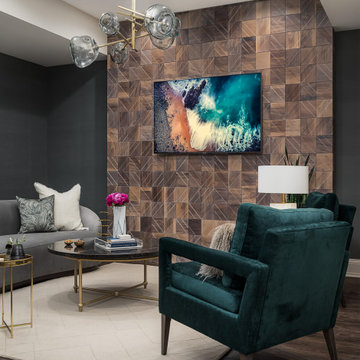
Basement Remodel with multiple areas for work, play and relaxation.
Photo of a large classic fully buried basement in Chicago with grey walls, vinyl flooring, a standard fireplace, a stone fireplace surround and brown floors.
Photo of a large classic fully buried basement in Chicago with grey walls, vinyl flooring, a standard fireplace, a stone fireplace surround and brown floors.

Photo of a large classic fully buried basement in Detroit with a home bar, grey walls, vinyl flooring, a hanging fireplace, brown floors and exposed beams.

This is an example of a large fully buried basement in Philadelphia with a home cinema, vinyl flooring, no fireplace, brown floors and exposed beams.

Lower Level Living/Media Area features white oak walls, custom, reclaimed limestone fireplace surround, and media wall - Scandinavian Modern Interior - Indianapolis, IN - Trader's Point - Architect: HAUS | Architecture For Modern Lifestyles - Construction Manager: WERK | Building Modern - Christopher Short + Paul Reynolds - Photo: HAUS | Architecture

Lower Level Living/Media Area features white oak walls, custom, reclaimed limestone fireplace surround, and media wall - Scandinavian Modern Interior - Indianapolis, IN - Trader's Point - Architect: HAUS | Architecture For Modern Lifestyles - Construction Manager: WERK | Building Modern - Christopher Short + Paul Reynolds - Photo: HAUS | Architecture - Photo: Premier Luxury Electronic Lifestyles

We built a multi-function wall-to-wall TV/entertainment and home office unit along a long wall in a basement. Our clients had 2 small children and already spent a lot of time in their basement, but needed a modern design solution to house their TV, video games, provide more storage, have a home office workspace, and conceal a protruding foundation wall.
We designed a TV niche and open shelving for video game consoles and games, open shelving for displaying decor, overhead and side storage, sliding shelving doors, desk and side storage, open shelving, electrical panel hidden access, power and USB ports, and wall panels to create a flush cabinetry appearance.
These custom cabinets were designed by O.NIX Kitchens & Living and manufactured in Italy by Biefbi Cucine in high gloss laminate and dark brown wood laminate.
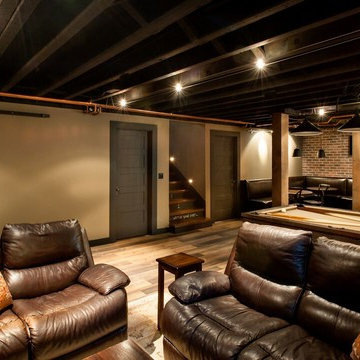
Photo of a medium sized rustic fully buried basement in Seattle with brown walls, medium hardwood flooring, no fireplace and brown floors.

Inspiration for a medium sized contemporary walk-out basement in Salt Lake City with white walls, carpet, a standard fireplace, a stone fireplace surround, beige floors and a chimney breast.
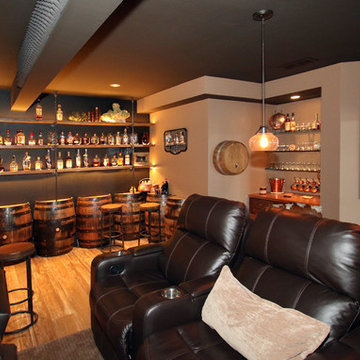
Hutzel
Large rustic fully buried basement in Cincinnati with grey walls, porcelain flooring and no fireplace.
Large rustic fully buried basement in Cincinnati with grey walls, porcelain flooring and no fireplace.
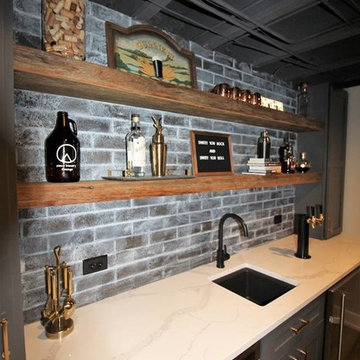
It was a great pleasure working with this unique basement and the homeowners, it was A BLAST!
This is an example of a large contemporary fully buried basement in Nashville with grey walls, dark hardwood flooring and brown floors.
This is an example of a large contemporary fully buried basement in Nashville with grey walls, dark hardwood flooring and brown floors.

Photo of a medium sized mediterranean fully buried basement in Albuquerque with beige walls, a standard fireplace, a plastered fireplace surround and a chimney breast.

Custom design-build wall geometric wood wall treatment. Adds drama and definition to tv room.
Photo of a large traditional fully buried basement in Columbus with white walls, vinyl flooring, grey floors and wood walls.
Photo of a large traditional fully buried basement in Columbus with white walls, vinyl flooring, grey floors and wood walls.
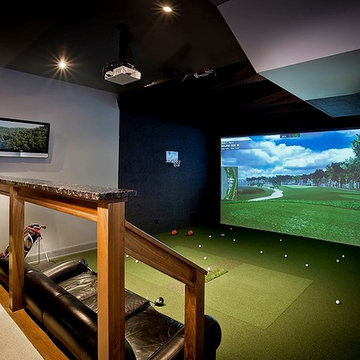
Golf Simulator room and media room
Photo by Don Schulte
Design ideas for a medium sized contemporary basement in Detroit with black walls, carpet and green floors.
Design ideas for a medium sized contemporary basement in Detroit with black walls, carpet and green floors.
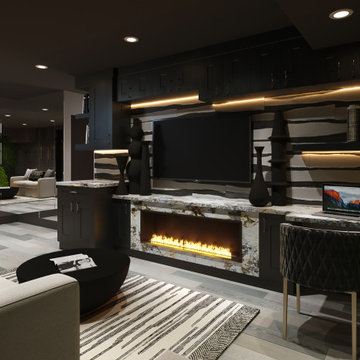
This lower-level space was designed with a “Zen” vibe per the client style and request. We included a meditation area, doggy bed space near the sofa in the common area. In this common area space, we provided an elegant yet playful compilation of grains and textures. The grey variations create a calming atmosphere warmed by the fireplace, while the inclusion of the living wall brings light and life to the space creating the perfect balance for meditation and relaxation. Across from the lounge space is a small area for Yoga, light working out, and meditation. In the shower & sauna space, we outfitted with elegant engraved marble tile as well as deep charcoal accent tile that ties in with the dark metal features selected for the room. The sauna space has dimmable lighting, and speakers made the space a relaxing oasis. The laundry area includes an Energy Star, smart technology washer and dryer set. The addition of cabinets topped with a granite top creates a gorgeous, but functional space.
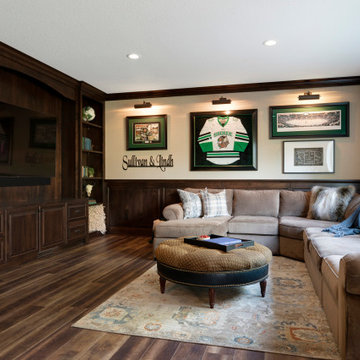
The lower level entertainment area is set up for large gatherings. LVP flooring with a worn wood look runs throughout the bar and entertainment space. Clear alder cabinetry, wainscoting and crown draws the bar and entertainment center together.
An art wall features the clients college memories with art lighting above for added emphasis.
Spacecrafting Photography
Premium Black Basement Ideas and Designs
1
