Premium White Basement Ideas and Designs
Refine by:
Budget
Sort by:Popular Today
1 - 20 of 1,319 photos
Item 1 of 3
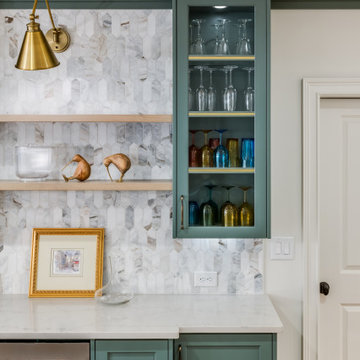
Although this basement was partially finished, it did not function well. Our clients wanted a comfortable space for movie nights and family visits.
Large traditional walk-out basement in Atlanta with a home bar, white walls, vinyl flooring and beige floors.
Large traditional walk-out basement in Atlanta with a home bar, white walls, vinyl flooring and beige floors.

Photo of a large country walk-out basement in Los Angeles with a game room, white walls, light hardwood flooring and beige floors.
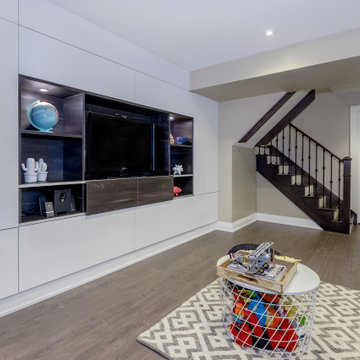
We built a multi-function wall-to-wall TV/entertainment and home office unit along a long wall in a basement. Our clients had 2 small children and already spent a lot of time in their basement, but needed a modern design solution to house their TV, video games, provide more storage, have a home office workspace, and conceal a protruding foundation wall.
We designed a TV niche and open shelving for video game consoles and games, open shelving for displaying decor, overhead and side storage, sliding shelving doors, desk and side storage, open shelving, electrical panel hidden access, power and USB ports, and wall panels to create a flush cabinetry appearance.
These custom cabinets were designed by O.NIX Kitchens & Living and manufactured in Italy by Biefbi Cucine in high gloss laminate and dark brown wood laminate.

Basement bar and pool area
Photo of an expansive rustic fully buried basement in New York with beige walls, brown floors, medium hardwood flooring, no fireplace and a home bar.
Photo of an expansive rustic fully buried basement in New York with beige walls, brown floors, medium hardwood flooring, no fireplace and a home bar.
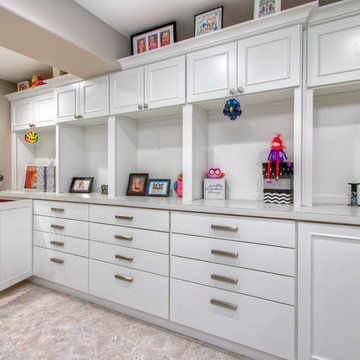
The back wall of the finished basement craft room is floor to ceiling custom cabinetry from Showplace in the Savannah door style, with a white satin finish. The cabinet knobs and pulls are Alcott by Atlas. The drywall has 3/4" radius trims to create softly curved edges.
Photo by Toby Weiss
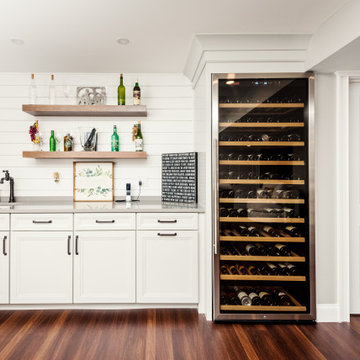
Photo of a large country basement in Boston with grey walls and dark hardwood flooring.

Basement finish with stone and tile fireplace and wall. Coffer ceilings ad accent without lowering room.
This is an example of a large contemporary basement in Atlanta with a home cinema, light hardwood flooring, a two-sided fireplace, a stone fireplace surround and a coffered ceiling.
This is an example of a large contemporary basement in Atlanta with a home cinema, light hardwood flooring, a two-sided fireplace, a stone fireplace surround and a coffered ceiling.
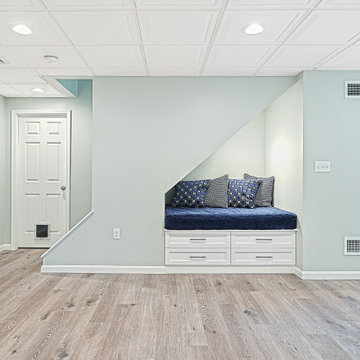
Medium sized traditional walk-out basement in Other with a home bar, grey walls, laminate floors, no fireplace and grey floors.
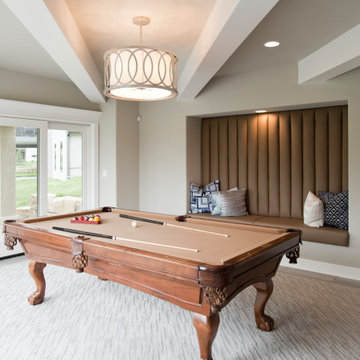
This is an example of a large walk-out basement in Kansas City with beige walls, carpet and beige floors.
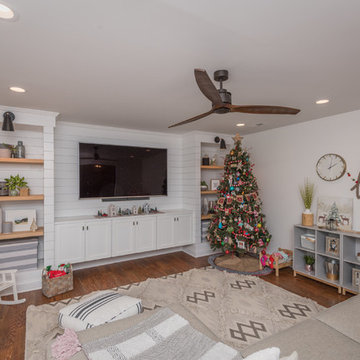
Bill Worley
Photo of a medium sized traditional fully buried basement in Louisville with white walls, dark hardwood flooring, no fireplace and brown floors.
Photo of a medium sized traditional fully buried basement in Louisville with white walls, dark hardwood flooring, no fireplace and brown floors.

A blank slate and open minds are a perfect recipe for creative design ideas. The homeowner's brother is a custom cabinet maker who brought our ideas to life and then Landmark Remodeling installed them and facilitated the rest of our vision. We had a lot of wants and wishes, and were to successfully do them all, including a gym, fireplace, hidden kid's room, hobby closet, and designer touches.
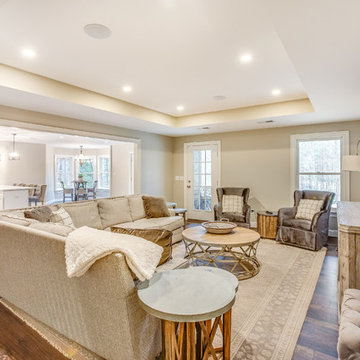
Multi-Purpose Basement
By removing the drop-ceiling, creating a large cased opening between rooms, and adding lots of recessed lighting this basement once over run by kids has become an adult haven for weekend parties and family get togethers.
Quartz Countertops
Subway Tile Backsplash
LVP Flooring
205 Photography
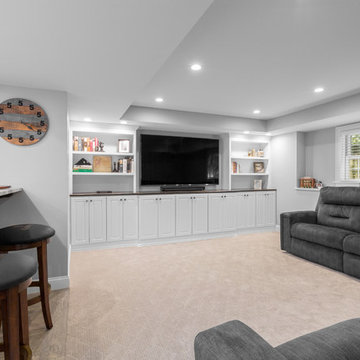
This renovated space included a newly designed, elaborate bar, a comfortable entertainment area, a full bathroom, and a large open children’s play area. Several wall mounted televisions, and a fully integrated surround sound system throughout the whole finished space make this a perfect spot for watching sports or catching a movie.
Photo credit: Perko Photography

Originally the client wanted to put the TV on one wall and the awesome fireplace on another AND have lots of seating for guests. We made the TV/Fireplace a focal point and put the biggest sectional we could in there.
Photo: Matt Kocourek

Interior Design, Custom Furniture Design & Art Curation by Chango & Co.
This is an example of a medium sized coastal look-out basement in New York with white walls, light hardwood flooring, no fireplace and brown floors.
This is an example of a medium sized coastal look-out basement in New York with white walls, light hardwood flooring, no fireplace and brown floors.

Media room / family room basement: We transformed a large finished basement in suburban New Jersery into a farmhouse inspired, chic media / family room. The barn door media cabinet with iron hardware steals the show and makes for the perfect transition between TV-watching to hanging out and playing family games. A cozy gray fabric on the sectional sofa is offset by the elegant leather sofa and acrylic chair. This family-friendly space is adjacent to an open-concept kids playroom and craft room, which echo the same color palette and materials with a more youthful look. See the full project to view playroom and craft room.
Photo Credits: Erin Coren, Curated Nest Interiors
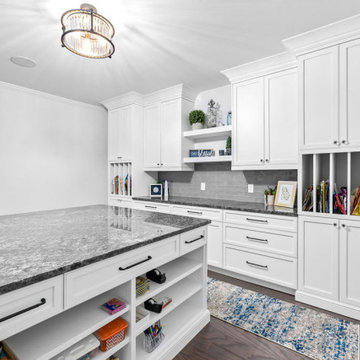
Bring out your creative side in this beautifully designed craft room. The main workstation is a large freestanding island with sleek black granite countertops, pull-out drawers, open storage, and ample room to get creative. The focal point of this stylish craft room is the dazzling floor to ceiling white shaker cabinetry, open shelving, and multipurpose work space along the entire back wall. The coordinating countertops, glossy gray subway tile backsplash and mix of modern and traditional accents add the finishing touches to this space making it the perfect setting to inspire your creativity.
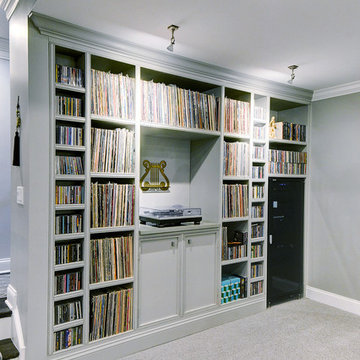
By turning the original staircase, we allowed for this wonderful area to create a music lovers dream space. Custom designed album/CD storage houses the owner's massive collection perfectly. Cubby for the Sonos system, and a custom height for the turntable, allows for a perfect audio setup.
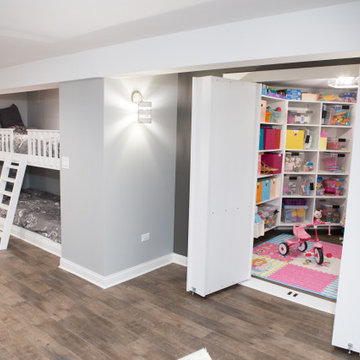
Elgin basement remodel featuring custom-built laddered bunk beds and a hidden storage closet.
Inspiration for a medium sized traditional look-out basement in Chicago with purple walls, vinyl flooring and brown floors.
Inspiration for a medium sized traditional look-out basement in Chicago with purple walls, vinyl flooring and brown floors.
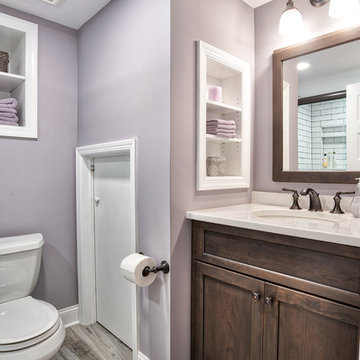
Renovated full basement bathroom. Perfect for your guest staying in the room next door.
Photos by Chris Veith.
This is an example of a small rural fully buried basement in New York with purple walls, laminate floors and grey floors.
This is an example of a small rural fully buried basement in New York with purple walls, laminate floors and grey floors.
Premium White Basement Ideas and Designs
1