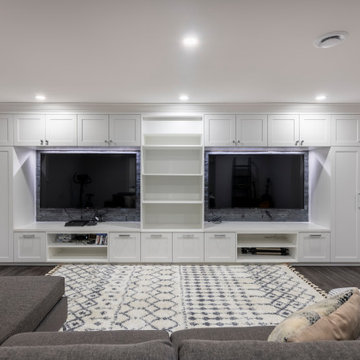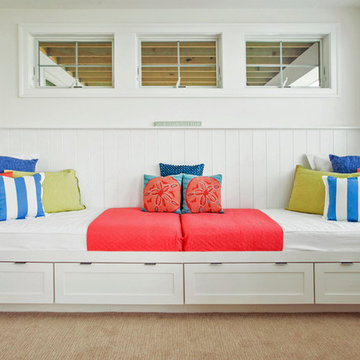Premium White Basement Ideas and Designs
Refine by:
Budget
Sort by:Popular Today
121 - 140 of 1,320 photos
Item 1 of 3
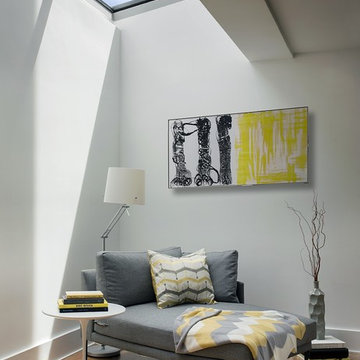
ZeroEnergy Design (ZED) created this modern home for a progressive family in the desirable community of Lexington.
Thoughtful Land Connection. The residence is carefully sited on the infill lot so as to create privacy from the road and neighbors, while cultivating a side yard that captures the southern sun. The terraced grade rises to meet the house, allowing for it to maintain a structured connection with the ground while also sitting above the high water table. The elevated outdoor living space maintains a strong connection with the indoor living space, while the stepped edge ties it back to the true ground plane. Siting and outdoor connections were completed by ZED in collaboration with landscape designer Soren Deniord Design Studio.
Exterior Finishes and Solar. The exterior finish materials include a palette of shiplapped wood siding, through-colored fiber cement panels and stucco. A rooftop parapet hides the solar panels above, while a gutter and site drainage system directs rainwater into an irrigation cistern and dry wells that recharge the groundwater.
Cooking, Dining, Living. Inside, the kitchen, fabricated by Henrybuilt, is located between the indoor and outdoor dining areas. The expansive south-facing sliding door opens to seamlessly connect the spaces, using a retractable awning to provide shade during the summer while still admitting the warming winter sun. The indoor living space continues from the dining areas across to the sunken living area, with a view that returns again to the outside through the corner wall of glass.
Accessible Guest Suite. The design of the first level guest suite provides for both aging in place and guests who regularly visit for extended stays. The patio off the north side of the house affords guests their own private outdoor space, and privacy from the neighbor. Similarly, the second level master suite opens to an outdoor private roof deck.
Light and Access. The wide open interior stair with a glass panel rail leads from the top level down to the well insulated basement. The design of the basement, used as an away/play space, addresses the need for both natural light and easy access. In addition to the open stairwell, light is admitted to the north side of the area with a high performance, Passive House (PHI) certified skylight, covering a six by sixteen foot area. On the south side, a unique roof hatch set flush with the deck opens to reveal a glass door at the base of the stairwell which provides additional light and access from the deck above down to the play space.
Energy. Energy consumption is reduced by the high performance building envelope, high efficiency mechanical systems, and then offset with renewable energy. All windows and doors are made of high performance triple paned glass with thermally broken aluminum frames. The exterior wall assembly employs dense pack cellulose in the stud cavity, a continuous air barrier, and four inches exterior rigid foam insulation. The 10kW rooftop solar electric system provides clean energy production. The final air leakage testing yielded 0.6 ACH 50 - an extremely air tight house, a testament to the well-designed details, progress testing and quality construction. When compared to a new house built to code requirements, this home consumes only 19% of the energy.
Architecture & Energy Consulting: ZeroEnergy Design
Landscape Design: Soren Deniord Design
Paintings: Bernd Haussmann Studio
Photos: Eric Roth Photography
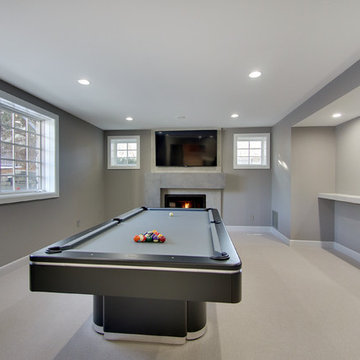
Spacecrafting
Inspiration for a medium sized contemporary fully buried basement in Minneapolis with grey walls, carpet and a standard fireplace.
Inspiration for a medium sized contemporary fully buried basement in Minneapolis with grey walls, carpet and a standard fireplace.
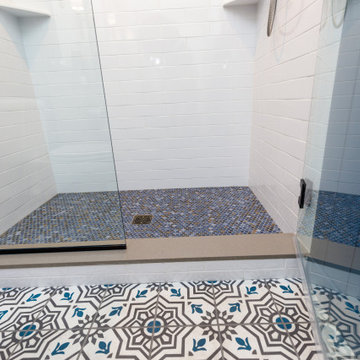
Inspiration for a large classic walk-out basement in Minneapolis with a home bar, grey walls, vinyl flooring, brown floors and exposed beams.
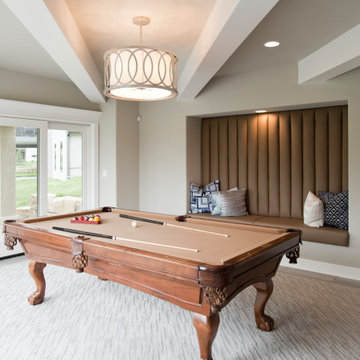
This is an example of a large walk-out basement in Kansas City with beige walls, carpet and beige floors.
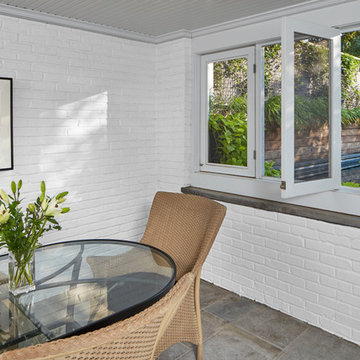
David Burroughs
This is an example of a medium sized traditional walk-out basement in DC Metro with white walls, travertine flooring, no fireplace and grey floors.
This is an example of a medium sized traditional walk-out basement in DC Metro with white walls, travertine flooring, no fireplace and grey floors.
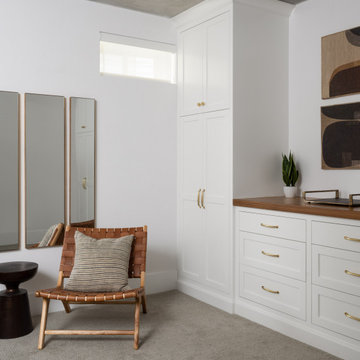
Inspiration for a medium sized classic basement in Boston with grey walls, carpet and grey floors.
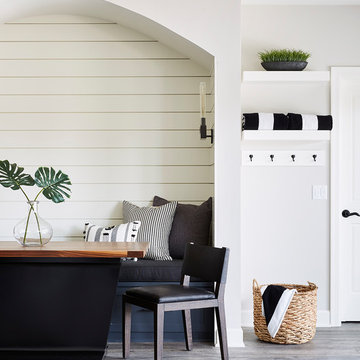
This cozy seating can double as a casual dining spot.
Photo of a large traditional walk-out basement in Minneapolis with grey walls, vinyl flooring and grey floors.
Photo of a large traditional walk-out basement in Minneapolis with grey walls, vinyl flooring and grey floors.
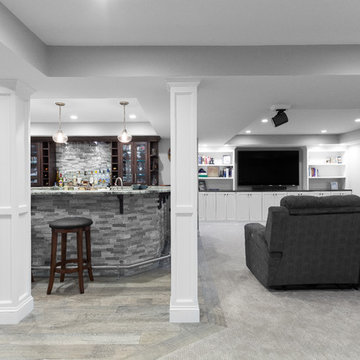
The open concept floorplan in this basement is perfect for entertaining small or large crowds.
Photo credit: Perko Photography
Inspiration for an expansive traditional look-out basement in Boston with grey walls, porcelain flooring, no fireplace and brown floors.
Inspiration for an expansive traditional look-out basement in Boston with grey walls, porcelain flooring, no fireplace and brown floors.
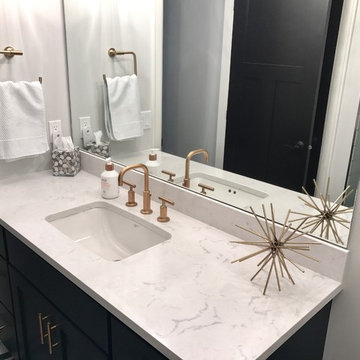
This beautiful home in Brandon recently completed the basement. The husband loves to golf, hence they put a golf simulator in the basement, two bedrooms, guest bathroom and an awesome wet bar with walk-in wine cellar. Our design team helped this homeowner select Cambria Roxwell quartz countertops for the wet bar and Cambria Swanbridge for the guest bathroom vanity. Even the stainless steel pegs that hold the wine bottles and LED changing lights in the wine cellar we provided.
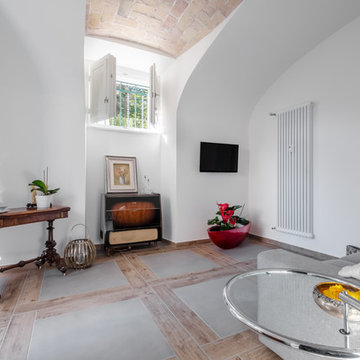
Emiliano Vincenti ph
Design ideas for a medium sized look-out basement in Rome with white walls, porcelain flooring and grey floors.
Design ideas for a medium sized look-out basement in Rome with white walls, porcelain flooring and grey floors.
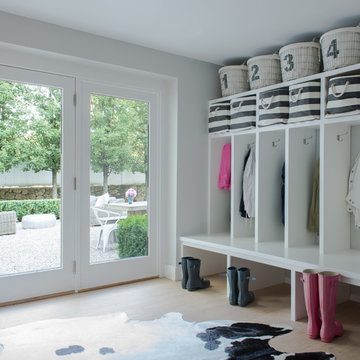
Photographer, Jane Beiles
This is an example of a medium sized nautical walk-out basement in New York with grey walls, light hardwood flooring and beige floors.
This is an example of a medium sized nautical walk-out basement in New York with grey walls, light hardwood flooring and beige floors.
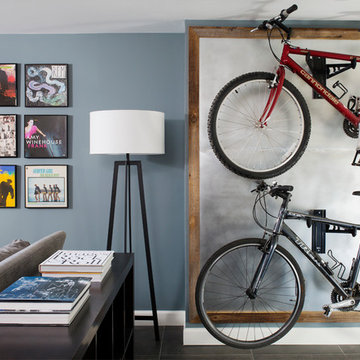
To obtain sources, copy and paste this link into your browser.
https://www.arlingtonhomeinteriors.com/retro-retreat
Photographer: Stacy Zarin-Goldberg
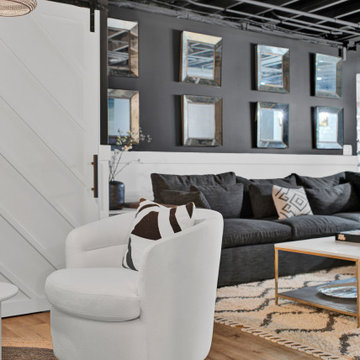
In this Basement, we created a place to relax, entertain, and ultimately create memories in this glam, elegant, with a rustic twist vibe space. The Cambria Luxury Series countertop makes a statement and sets the tone. A white background intersected with bold, translucent black and charcoal veins with muted light gray spatter and cross veins dispersed throughout. We created three intimate areas to entertain without feeling separated as a whole.
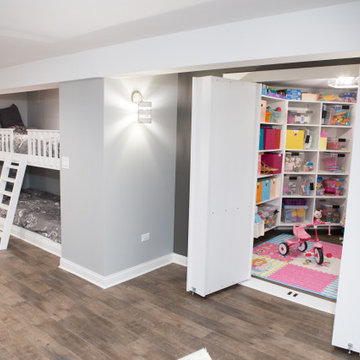
Elgin basement remodel featuring custom-built laddered bunk beds and a hidden storage closet.
Inspiration for a medium sized traditional look-out basement in Chicago with purple walls, vinyl flooring and brown floors.
Inspiration for a medium sized traditional look-out basement in Chicago with purple walls, vinyl flooring and brown floors.

Media room / family room basement: We transformed a large finished basement in suburban New Jersery into a farmhouse inspired, chic media / family room. The barn door media cabinet with iron hardware steals the show and makes for the perfect transition between TV-watching to hanging out and playing family games. A cozy gray fabric on the sectional sofa is offset by the elegant leather sofa and acrylic chair. This family-friendly space is adjacent to an open-concept kids playroom and craft room, which echo the same color palette and materials with a more youthful look. See the full project to view playroom and craft room.
Photo Credits: Erin Coren, Curated Nest Interiors
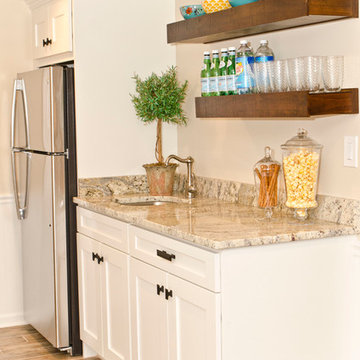
Dana Steinecker Photography, www.danasteineckerphotography.com
Photo of a medium sized rural look-out basement in Chicago with beige walls, porcelain flooring and no fireplace.
Photo of a medium sized rural look-out basement in Chicago with beige walls, porcelain flooring and no fireplace.
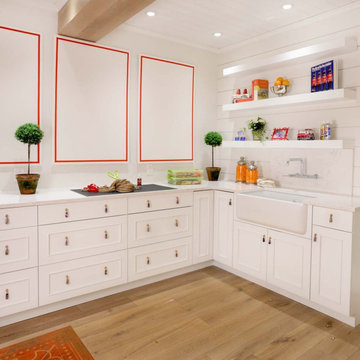
Large traditional fully buried basement in New York with a home cinema, white walls, light hardwood flooring, a timber clad ceiling and tongue and groove walls.
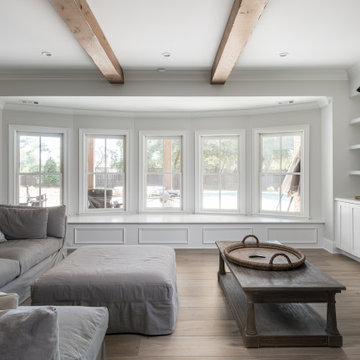
This full basement renovation included adding a mudroom area, media room, a bedroom, a full bathroom, a game room, a kitchen, a gym and a beautiful custom wine cellar. Our clients are a family that is growing, and with a new baby, they wanted a comfortable place for family to stay when they visited, as well as space to spend time themselves. They also wanted an area that was easy to access from the pool for entertaining, grabbing snacks and using a new full pool bath.We never treat a basement as a second-class area of the house. Wood beams, customized details, moldings, built-ins, beadboard and wainscoting give the lower level main-floor style. There’s just as much custom millwork as you’d see in the formal spaces upstairs. We’re especially proud of the wine cellar, the media built-ins, the customized details on the island, the custom cubbies in the mudroom and the relaxing flow throughout the entire space.
Premium White Basement Ideas and Designs
7
