Refine by:
Budget
Sort by:Popular Today
101 - 120 of 11,988 photos
Item 1 of 3

Design, Fabrication, Install & Photography By MacLaren Kitchen and Bath
Designer: Mary Skurecki
Wet Bar: Mouser/Centra Cabinetry with full overlay, Reno door/drawer style with Carbide paint. Caesarstone Pebble Quartz Countertops with eased edge detail (By MacLaren).
TV Area: Mouser/Centra Cabinetry with full overlay, Orleans door style with Carbide paint. Shelving, drawers, and wood top to match the cabinetry with custom crown and base moulding.
Guest Room/Bath: Mouser/Centra Cabinetry with flush inset, Reno Style doors with Maple wood in Bedrock Stain. Custom vanity base in Full Overlay, Reno Style Drawer in Matching Maple with Bedrock Stain. Vanity Countertop is Everest Quartzite.
Bench Area: Mouser/Centra Cabinetry with flush inset, Reno Style doors/drawers with Carbide paint. Custom wood top to match base moulding and benches.
Toy Storage Area: Mouser/Centra Cabinetry with full overlay, Reno door style with Carbide paint. Open drawer storage with roll-out trays and custom floating shelves and base moulding.
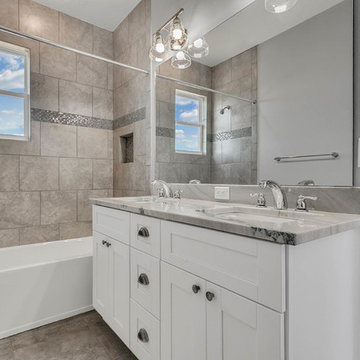
Grey and white master bathroom with freestanding soaker tub and quartzite countertops
This is an example of a large rural ensuite bathroom in Orlando with shaker cabinets, white cabinets, a built-in bath, a shower/bath combination, a one-piece toilet, grey tiles, mirror tiles, grey walls, porcelain flooring, a submerged sink, engineered stone worktops, grey floors, an open shower and grey worktops.
This is an example of a large rural ensuite bathroom in Orlando with shaker cabinets, white cabinets, a built-in bath, a shower/bath combination, a one-piece toilet, grey tiles, mirror tiles, grey walls, porcelain flooring, a submerged sink, engineered stone worktops, grey floors, an open shower and grey worktops.
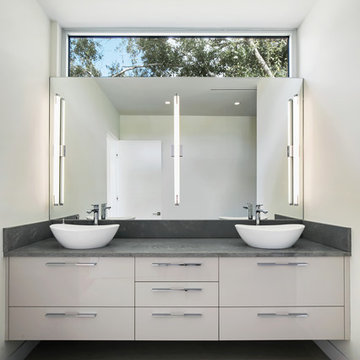
Photographer: Ryan Gamma
Design ideas for a medium sized contemporary ensuite bathroom in Tampa with flat-panel cabinets, beige cabinets, beige tiles, porcelain tiles, white walls, porcelain flooring, a vessel sink, engineered stone worktops, beige floors and grey worktops.
Design ideas for a medium sized contemporary ensuite bathroom in Tampa with flat-panel cabinets, beige cabinets, beige tiles, porcelain tiles, white walls, porcelain flooring, a vessel sink, engineered stone worktops, beige floors and grey worktops.
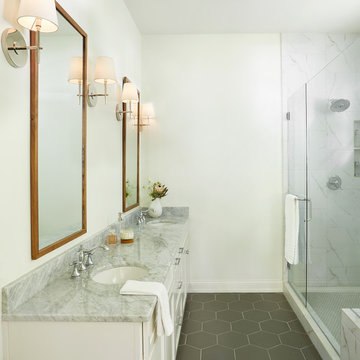
Gieves Anderson Photography
Inspiration for a large midcentury ensuite bathroom in Nashville with white cabinets, white tiles, ceramic tiles, white walls, ceramic flooring, a submerged sink, black floors, a hinged door and grey worktops.
Inspiration for a large midcentury ensuite bathroom in Nashville with white cabinets, white tiles, ceramic tiles, white walls, ceramic flooring, a submerged sink, black floors, a hinged door and grey worktops.
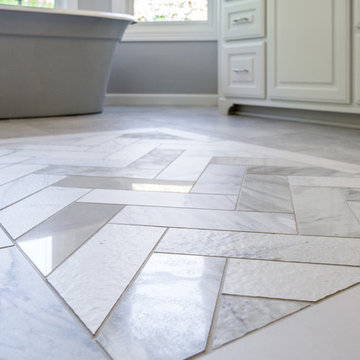
Luxurious soaker tub double sink vanity and makeup station. Beautiful tile, crown molding, white trim and cabinetry with grand mirrors from ceiling to backsplash.
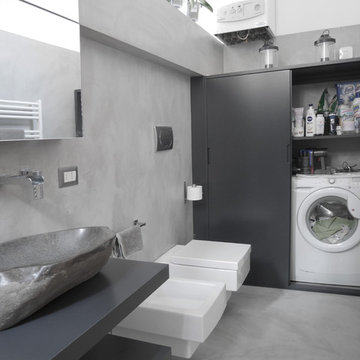
fotografia di Maurizio Splendore
Design ideas for a medium sized contemporary shower room bathroom in Milan with flat-panel cabinets, grey cabinets, an alcove shower, a wall mounted toilet, grey tiles, grey walls, concrete flooring, a vessel sink, wooden worktops, grey floors, a sliding door and grey worktops.
Design ideas for a medium sized contemporary shower room bathroom in Milan with flat-panel cabinets, grey cabinets, an alcove shower, a wall mounted toilet, grey tiles, grey walls, concrete flooring, a vessel sink, wooden worktops, grey floors, a sliding door and grey worktops.

Design ideas for a large contemporary ensuite wet room bathroom in San Francisco with flat-panel cabinets, white cabinets, white tiles, white walls, mosaic tile flooring, a submerged sink, grey floors, an open shower, grey worktops, metro tiles, marble worktops and a freestanding bath.
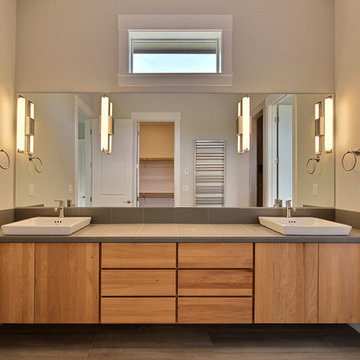
Paint by Sherwin Williams
Body Color : Coming Soon!
Trim Color : Coming Soon!
Entry Door Color by Northwood Cabinets
Door Stain : Coming Soon!
Flooring & Tile by Macadam Floor and Design
Master Bath Floor Tile by Surface Art Inc.
Tile Product : Horizon in Silver
Master Shower Wall Tile by Emser Tile
Master Shower Wall/Floor Product : Cassero in White
Master Bath Tile Countertops by Surface Art Inc.
Master Countertop Product : A La Mode in Buff
Foyer Tile by Emser Tile
Tile Product : Motion in Advance
Great Room Hardwood by Wanke Cascade
Hardwood Product : Terra Living Natural Durango
Kitchen Backsplash Tile by Florida Tile
Backsplash Tile Product : Streamline in Arctic
Slab Countertops by Cosmos Granite & Marble
Quartz, Granite & Marble provided by Wall to Wall Countertops
Countertop Product : True North Quartz in Blizzard
Great Room Fireplace by Heat & Glo
Fireplace Product : Primo 48”
Fireplace Surround by Emser Tile
Surround Product : Motion in Advance
Plumbing Fixtures by Kohler
Sink Fixtures by Decolav
Custom Storage by Northwood Cabinets
Handlesets and Door Hardware by Kwikset
Lighting by Globe/Destination Lighting
Windows by Milgard Window + Door
Window Product : Style Line Series
Supplied by TroyCo
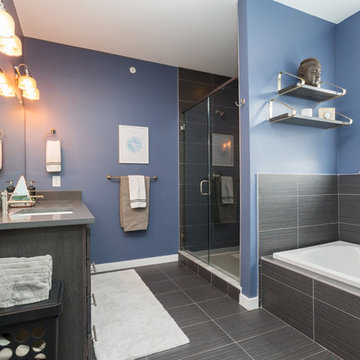
These clients on York Street in Fishtown at this new construction property are certainly not afraid of bold color or pattern. So, we did both for them! We wanted to give a dramatic look for the client while remaining sophisticated. These clients are young professionals and up-and-coming in their fields. Henck Design pulled colorful selections for them in custom upholstered pieces and contrasted them with mixed metals. We mixed in dark wood tones and gorgeous hardwood floors to have an earthy, grounding design element.

Doug Edmunds
Medium sized contemporary shower room bathroom in Orange County with a corner shower, white tiles, beige walls, a submerged sink, a hinged door, flat-panel cabinets, light wood cabinets, porcelain tiles, medium hardwood flooring, quartz worktops, brown floors and grey worktops.
Medium sized contemporary shower room bathroom in Orange County with a corner shower, white tiles, beige walls, a submerged sink, a hinged door, flat-panel cabinets, light wood cabinets, porcelain tiles, medium hardwood flooring, quartz worktops, brown floors and grey worktops.
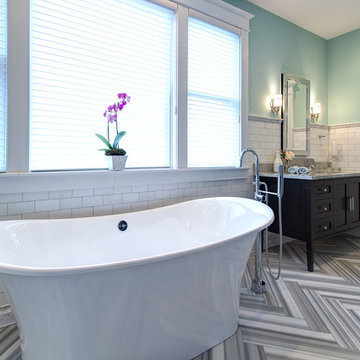
Frosted pocket doors seductively invite you into this master bath retreat. Marble flooring meticulously cut into a herringbone pattern draws your eye to the stunning Victoria and Albert soaking tub. The window shades filter the natural light to produce a romantic quality to this spa-like oasis.
Toulouse Victoria & Albert Tub
Ann Sacks Tile (walls are White Thassos, floor is Asher Grey and shower floor is White Thassos/Celeste Blue Basket weave)
JADO Floor mounted tub fill in polished chrome
Paint is Sherwin Williams "Waterscape" #SW6470
Matthew Harrer Photography

New 4 bedroom home construction artfully designed by E. Cobb Architects for a lively young family maximizes a corner street-to-street lot, providing a seamless indoor/outdoor living experience. A custom steel and glass central stairwell unifies the space and leads to a roof top deck leveraging a view of Lake Washington.
©2012 Steve Keating Photography
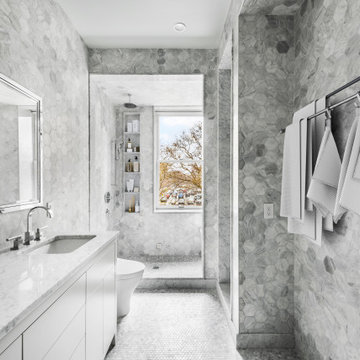
Master bathroom renovation by Bolster
Inspiration for a large traditional ensuite bathroom in New York with flat-panel cabinets, white cabinets, an alcove shower, a one-piece toilet, grey tiles, ceramic tiles, grey walls, mosaic tile flooring, a console sink, granite worktops, grey floors, an open shower, grey worktops, a shower bench, double sinks and a freestanding vanity unit.
Inspiration for a large traditional ensuite bathroom in New York with flat-panel cabinets, white cabinets, an alcove shower, a one-piece toilet, grey tiles, ceramic tiles, grey walls, mosaic tile flooring, a console sink, granite worktops, grey floors, an open shower, grey worktops, a shower bench, double sinks and a freestanding vanity unit.

Large classic ensuite bathroom in Cincinnati with recessed-panel cabinets, grey cabinets, a built-in shower, grey tiles, marble tiles, white walls, marble flooring, a submerged sink, marble worktops, grey floors, a hinged door and grey worktops.

This is an example of a medium sized family bathroom in New York with beaded cabinets, white cabinets, a claw-foot bath, a shower/bath combination, a one-piece toilet, blue tiles, ceramic tiles, grey walls, porcelain flooring, a built-in sink, marble worktops, grey floors, a sliding door, grey worktops, a single sink and a freestanding vanity unit.

Light filled en suite bathroom oozing spa vibes.
Large contemporary bathroom in Melbourne with a single sink, mosaic tile flooring, solid surface worktops, grey worktops and a wall niche.
Large contemporary bathroom in Melbourne with a single sink, mosaic tile flooring, solid surface worktops, grey worktops and a wall niche.
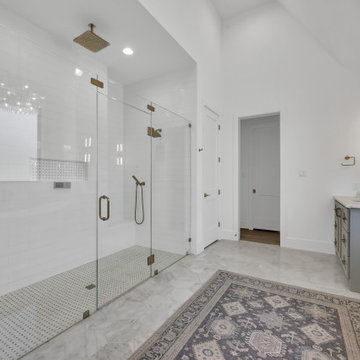
This is an example of a large traditional ensuite bathroom in Houston with recessed-panel cabinets, grey cabinets, a freestanding bath, a double shower, white tiles, ceramic tiles, white walls, a submerged sink, grey floors, a hinged door, grey worktops, an enclosed toilet, double sinks, a built in vanity unit and a vaulted ceiling.
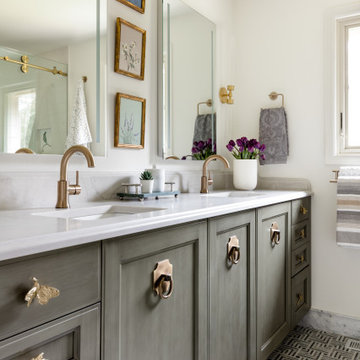
This is an example of a medium sized traditional family bathroom in Seattle with recessed-panel cabinets, green cabinets, an alcove bath, a shower/bath combination, a two-piece toilet, white tiles, stone tiles, white walls, marble flooring, a submerged sink, engineered stone worktops, grey floors, a sliding door, grey worktops, a wall niche, double sinks and a built in vanity unit.
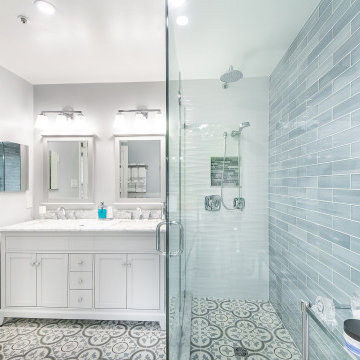
This main bathroom combines modern finishes with traditional accessories, giving the space an eclectic vibe. Frameless glass surrounds the shower, visually expanding the space

© Lassiter Photography | ReVisionCharlotte.com
Medium sized farmhouse cloakroom in Charlotte with shaker cabinets, medium wood cabinets, multi-coloured walls, porcelain flooring, a submerged sink, quartz worktops, grey floors, grey worktops, a floating vanity unit, wainscoting and a dado rail.
Medium sized farmhouse cloakroom in Charlotte with shaker cabinets, medium wood cabinets, multi-coloured walls, porcelain flooring, a submerged sink, quartz worktops, grey floors, grey worktops, a floating vanity unit, wainscoting and a dado rail.
Premium Bathroom and Cloakroom with Grey Worktops Ideas and Designs
6

