Refine by:
Budget
Sort by:Popular Today
41 - 60 of 11,989 photos
Item 1 of 3

Master Ensuite
Inspiration for a medium sized contemporary family bathroom in Melbourne with grey cabinets, a freestanding bath, a double shower, a wall mounted toilet, grey tiles, cement tiles, white walls, cement flooring, a vessel sink, concrete worktops, grey floors, a hinged door, grey worktops, double sinks and flat-panel cabinets.
Inspiration for a medium sized contemporary family bathroom in Melbourne with grey cabinets, a freestanding bath, a double shower, a wall mounted toilet, grey tiles, cement tiles, white walls, cement flooring, a vessel sink, concrete worktops, grey floors, a hinged door, grey worktops, double sinks and flat-panel cabinets.

Large classic family bathroom in Other with flat-panel cabinets, blue cabinets, a freestanding bath, a walk-in shower, a two-piece toilet, white tiles, ceramic tiles, white walls, ceramic flooring, a built-in sink, engineered stone worktops, grey floors, an open shower and grey worktops.
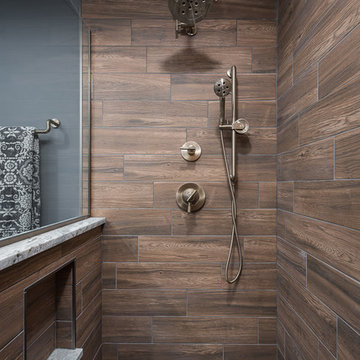
Photo of a large classic shower room bathroom in Chicago with an alcove shower, brown tiles, grey floors, a hinged door, recessed-panel cabinets, blue cabinets, a two-piece toilet, porcelain tiles, blue walls, ceramic flooring, a submerged sink, granite worktops and grey worktops.
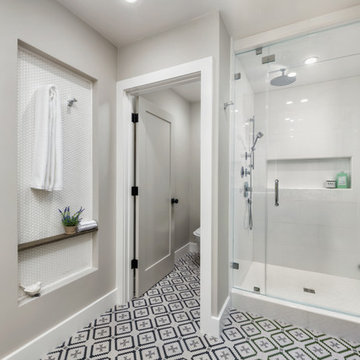
Modern farmhouse bathroom remodel featuring a reclaimed wood floating vanity, patterned tiled floor, crisp white walk-in steam shower, towel niche, and private water closet.
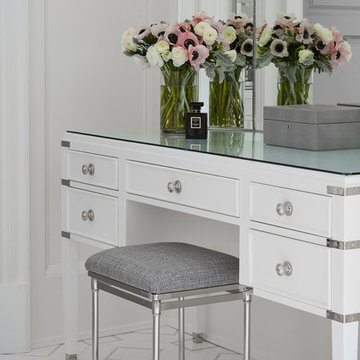
Photography: Dustin Halleck,
Home Builder: Middlefork Development, LLC,
Architect: Burns + Beyerl Architects
Design ideas for a large traditional ensuite bathroom in Chicago with recessed-panel cabinets, grey cabinets, a freestanding bath, a two-piece toilet, grey walls, ceramic flooring, a submerged sink, marble worktops, white floors and grey worktops.
Design ideas for a large traditional ensuite bathroom in Chicago with recessed-panel cabinets, grey cabinets, a freestanding bath, a two-piece toilet, grey walls, ceramic flooring, a submerged sink, marble worktops, white floors and grey worktops.
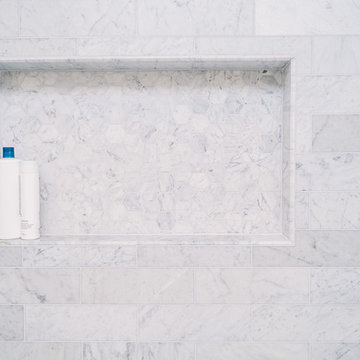
Photo of a large traditional ensuite bathroom in Cincinnati with recessed-panel cabinets, grey cabinets, a built-in shower, grey tiles, marble tiles, white walls, marble flooring, a submerged sink, marble worktops, grey floors, a hinged door and grey worktops.
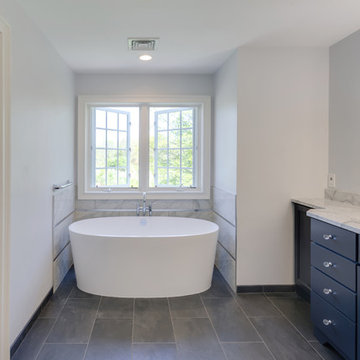
This serene master bathroom design forms part of a master suite that is sure to make every day brighter. The large master bathroom includes a separate toilet compartment with a Toto toilet for added privacy, and is connected to the bedroom and the walk-in closet, all via pocket doors. The main part of the bathroom includes a luxurious freestanding Victoria + Albert bathtub situated near a large window with a Riobel chrome floor mounted tub spout. It also has a one-of-a-kind open shower with a cultured marble gray shower base, 12 x 24 polished Venatino wall tile with 1" chrome Schluter Systems strips used as a unique decorative accent. The shower includes a storage niche and shower bench, along with rainfall and handheld showerheads, and a sandblasted glass panel. Next to the shower is an Amba towel warmer. The bathroom cabinetry by Koch and Company incorporates two vanity cabinets and a floor to ceiling linen cabinet, all in a Fairway door style in charcoal blue, accented by Alno hardware crystal knobs and a super white granite eased edge countertop. The vanity area also includes undermount sinks with chrome faucets, Granby sconces, and Luna programmable lit mirrors. This bathroom design is sure to inspire you when getting ready for the day or provide the ultimate space to relax at the end of the day!
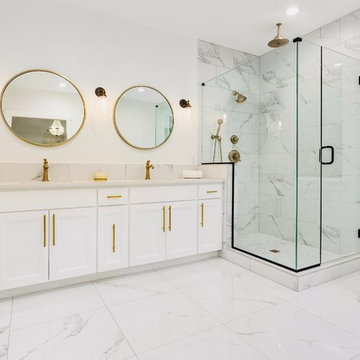
This is an example of a large classic ensuite bathroom in Los Angeles with recessed-panel cabinets, white cabinets, a freestanding bath, an alcove shower, grey tiles, white walls, a submerged sink, white floors, a hinged door, grey worktops, a two-piece toilet, marble tiles, marble flooring and engineered stone worktops.
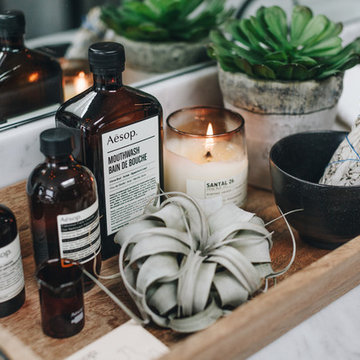
Inspiration for a large urban ensuite wet room bathroom in Los Angeles with flat-panel cabinets, dark wood cabinets, white tiles, porcelain tiles, black walls, ceramic flooring, a submerged sink, marble worktops, black floors, a hinged door and grey worktops.
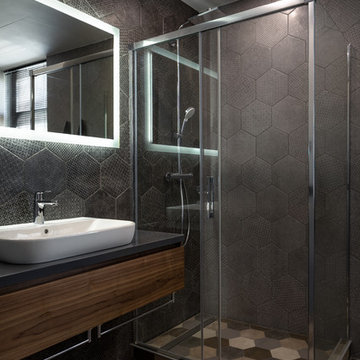
This is an example of a large contemporary shower room bathroom in Moscow with flat-panel cabinets, dark wood cabinets, a corner shower, black tiles, ceramic tiles, ceramic flooring, a built-in sink, solid surface worktops, multi-coloured floors, a sliding door and grey worktops.
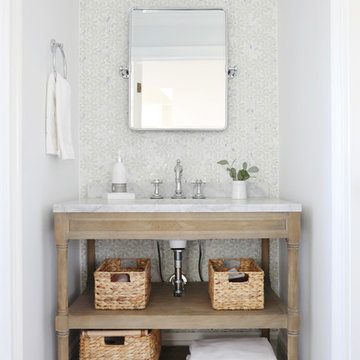
Medium sized traditional family bathroom in New York with open cabinets, distressed cabinets, a built-in bath, mosaic tiles, white walls, marble flooring, a built-in sink, marble worktops, grey floors, grey tiles, grey worktops, a wall niche and a single sink.
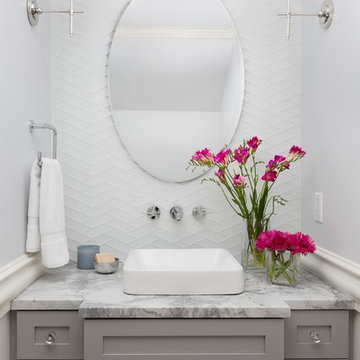
WE Studio Photography
Design ideas for a traditional cloakroom with shaker cabinets, grey cabinets, white tiles, glass tiles, grey walls, a vessel sink, marble worktops and grey worktops.
Design ideas for a traditional cloakroom with shaker cabinets, grey cabinets, white tiles, glass tiles, grey walls, a vessel sink, marble worktops and grey worktops.

This stunning master bath remodel is a place of peace and solitude from the soft muted hues of white, gray and blue to the luxurious deep soaking tub and shower area with a combination of multiple shower heads and body jets. The frameless glass shower enclosure furthers the open feel of the room, and showcases the shower’s glittering mosaic marble and polished nickel fixtures.

Devi Pride Photography
Expansive traditional ensuite bathroom in San Francisco with medium wood cabinets, a freestanding bath, a built-in shower, white tiles, metro tiles, grey walls, marble flooring, a built-in sink, engineered stone worktops, grey floors, an open shower, grey worktops and recessed-panel cabinets.
Expansive traditional ensuite bathroom in San Francisco with medium wood cabinets, a freestanding bath, a built-in shower, white tiles, metro tiles, grey walls, marble flooring, a built-in sink, engineered stone worktops, grey floors, an open shower, grey worktops and recessed-panel cabinets.

Design ideas for a large traditional ensuite wet room bathroom in Houston with raised-panel cabinets, medium wood cabinets, porcelain tiles, grey walls, laminate floors, a submerged sink, granite worktops, brown floors, a hinged door and grey worktops.

Stylish Shower room interior by Janey Butler Interiors in this Llama Group penthouse suite. With large format dark grey tiles, open shelving and walk in glass shower room. Before Images at the end of the album.
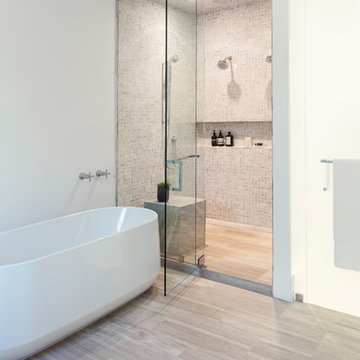
Contractor - Alair Homes Dallas
Photographer - Michael Wiltbank
This is an example of a small contemporary ensuite wet room bathroom in Dallas with shaker cabinets, white cabinets, a freestanding bath, a one-piece toilet, white tiles, limestone tiles, white walls, limestone flooring, a submerged sink, quartz worktops, beige floors, a hinged door and grey worktops.
This is an example of a small contemporary ensuite wet room bathroom in Dallas with shaker cabinets, white cabinets, a freestanding bath, a one-piece toilet, white tiles, limestone tiles, white walls, limestone flooring, a submerged sink, quartz worktops, beige floors, a hinged door and grey worktops.
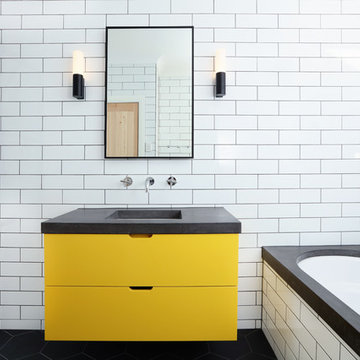
The children's bathroom took on a new design dimension with the introduction of a primary colour to the vanity and storage units to add a sense of fun that was desired in this space.
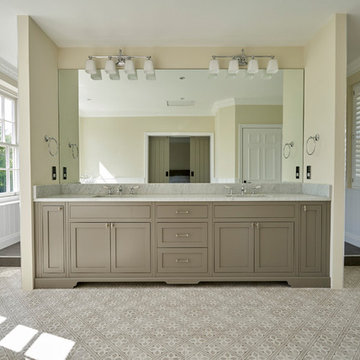
Justin Lambert
Inspiration for an expansive classic ensuite bathroom in Sussex with shaker cabinets, beige cabinets, a freestanding bath, a walk-in shower, a one-piece toilet, ceramic flooring, marble worktops, multi-coloured floors, an open shower, beige walls, a submerged sink and grey worktops.
Inspiration for an expansive classic ensuite bathroom in Sussex with shaker cabinets, beige cabinets, a freestanding bath, a walk-in shower, a one-piece toilet, ceramic flooring, marble worktops, multi-coloured floors, an open shower, beige walls, a submerged sink and grey worktops.

Renovation of a master bath suite, dressing room and laundry room in a log cabin farm house. Project involved expanding the space to almost three times the original square footage, which resulted in the attractive exterior rock wall becoming a feature interior wall in the bathroom, accenting the stunning copper soaking bathtub.
A two tone brick floor in a herringbone pattern compliments the variations of color on the interior rock and log walls. A large picture window near the copper bathtub allows for an unrestricted view to the farmland. The walk in shower walls are porcelain tiles and the floor and seat in the shower are finished with tumbled glass mosaic penny tile. His and hers vanities feature soapstone counters and open shelving for storage.
Concrete framed mirrors are set above each vanity and the hand blown glass and concrete pendants compliment one another.
Interior Design & Photo ©Suzanne MacCrone Rogers
Architectural Design - Robert C. Beeland, AIA, NCARB
Premium Bathroom and Cloakroom with Grey Worktops Ideas and Designs
3

