Premium Bathroom with a Dado Rail Ideas and Designs
Refine by:
Budget
Sort by:Popular Today
1 - 20 of 27 photos
Item 1 of 3

Medium sized classic grey and white ensuite bathroom in London with flat-panel cabinets, brown cabinets, a freestanding bath, a built-in shower, a two-piece toilet, white walls, marble flooring, a built-in sink, marble worktops, grey floors, a hinged door, grey worktops, a dado rail, double sinks, a freestanding vanity unit, a coffered ceiling and panelled walls.

Susie Lowe
Photo of a medium sized classic family bathroom in Edinburgh with grey cabinets, a claw-foot bath, a two-piece toilet, white tiles, marble tiles, grey walls, dark hardwood flooring, a console sink, marble worktops, grey floors, white worktops, a dado rail and recessed-panel cabinets.
Photo of a medium sized classic family bathroom in Edinburgh with grey cabinets, a claw-foot bath, a two-piece toilet, white tiles, marble tiles, grey walls, dark hardwood flooring, a console sink, marble worktops, grey floors, white worktops, a dado rail and recessed-panel cabinets.

Hall bathroom for daughter. Photography by Kmiecik Photography.
This is an example of a medium sized bohemian cream and black family bathroom in Chicago with a submerged sink, raised-panel cabinets, white cabinets, granite worktops, a built-in bath, a two-piece toilet, black tiles, ceramic tiles, pink walls, ceramic flooring, an alcove shower, multi-coloured floors, an open shower, black worktops, a dado rail, a single sink, a freestanding vanity unit, a wallpapered ceiling and panelled walls.
This is an example of a medium sized bohemian cream and black family bathroom in Chicago with a submerged sink, raised-panel cabinets, white cabinets, granite worktops, a built-in bath, a two-piece toilet, black tiles, ceramic tiles, pink walls, ceramic flooring, an alcove shower, multi-coloured floors, an open shower, black worktops, a dado rail, a single sink, a freestanding vanity unit, a wallpapered ceiling and panelled walls.

Moody dramatic bathroom with Victorian references in the tiling, brassware and the steel roll top bath.
Medium sized traditional ensuite bathroom in London with a wall mounted toilet, porcelain flooring, a wall-mounted sink, an open shower, a dado rail and a single sink.
Medium sized traditional ensuite bathroom in London with a wall mounted toilet, porcelain flooring, a wall-mounted sink, an open shower, a dado rail and a single sink.

This hall 1/2 Bathroom was very outdated and needed an update. We started by tearing out a wall that separated the sink area from the toilet and shower area. We found by doing this would give the bathroom more breathing space. We installed patterned cement tile on the main floor and on the shower floor is a black hex mosaic tile, with white subway tiles wrapping the walls.

After years of renting out the house, the owners of this 1916 Craftsman were ready to make it their forever home. Both enthusiastic cooks, an updated kitchen was at the top of the list. Updating the fireplace, as well as two bathrooms in the house were also important. The homeowners passion for honoring the age of home, while also updating it, was at the forefront of our design. The end result beautifully blends the older elements with the new.

Inspiration for a medium sized world-inspired shower room bathroom in Minneapolis with a two-piece toilet, grey tiles, white tiles, stone tiles, marble flooring, solid surface worktops, multi-coloured walls, an integrated sink and a dado rail.
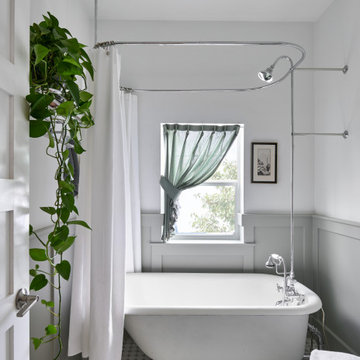
Photo of a medium sized traditional bathroom in Denver with white cabinets, a claw-foot bath, a shower/bath combination, a two-piece toilet, white walls, mosaic tile flooring, a pedestal sink, multi-coloured floors, a shower curtain, white worktops, a single sink, a freestanding vanity unit and a dado rail.

This stunning, marble topped vanity unit from Porter Bathroom provides so much storage. Combined with a custom mirror cabinet which we designed and had made, there is a place for everything in this beautiful family bathroom.
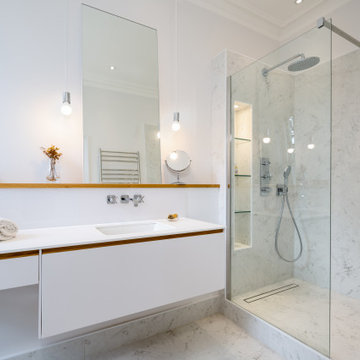
The 2nd guest bathroom is located at the back of the house and is more modern, It is also a smaller space so we wanted to keep it clean and bright as well as contemporary, without overshadowing original features like the high ceilings and cornice.
Everything was pared down with white spray lacquered, flat panelled doors. We added the oak recessed finger bar and bespoke oak shelf to help emulate the large trees outside.
There wasn't as much space in this ensuite so we created a large walk in shower instead of trying to fit a bath in too. The floor tiles are Carrara marble, worktop is Corian, tapware is Hansgrohe Axor and the shower screen is bespoke.
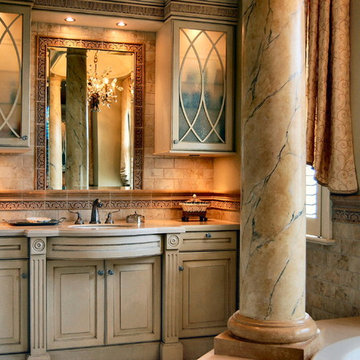
This Master bath features matching his and hers vanities on either side of a generous spa tub and faux finished columns. The walls and back-splashes 4 x 12 marble tiles in a running bond brick pattern with a carved acanthus leaf listello and matching chair rail molding. The frosted glass storage cabinets have elegant curved details and interior lighting. The mirror is built in and framed by tile.
Bill Beitcher and Roberta Miller
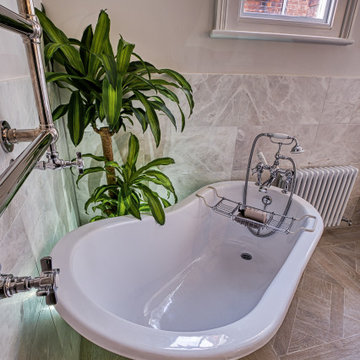
Believe it or not this tub used to be blue and textured on the outside and full of rust and dents on the inside - look at it now! It looks like a completely new bath but it isn't! What's more, the tub didn't even have to leave the house to undergo it's refurbishment.
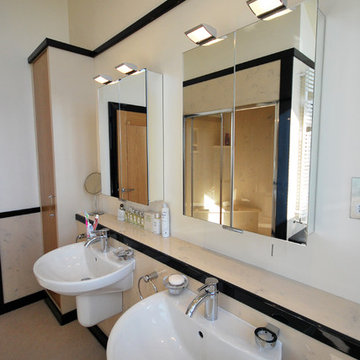
Master bathroom using stone resin marble panels throughout for a sleek finish. Finished with a contrast granite dado. Mirrored cabinets from Keuco with built in lights. Shelf creating by boxing out and cladding with panels.
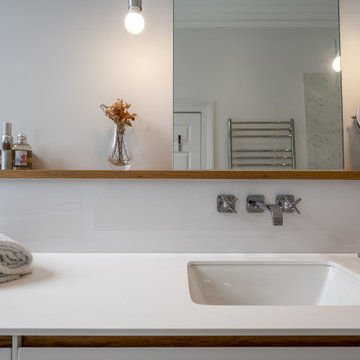
The 2nd guest bathroom is located at the back of the house and is more modern, It is also a smaller space so we wanted to keep it clean and bright as well as contemporary, without overshadowing original features like the high ceilings and cornice.
Everything was pared down with white spray lacquered, flat panelled doors. We added the oak recessed finger bar and bespoke oak shelf to help emulate the large trees outside.
There wasn't as much space in this ensuite so we created a large walk in shower instead of trying to fit a bath in too. The floor tiles are Carrara marble, worktop is Corian, tapware is Hansgrohe Axor and the shower screen is bespoke.
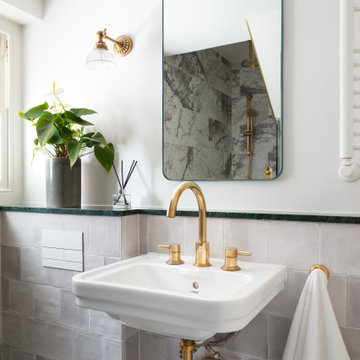
Moody dramatic bathroom with Victorian references in the tiling, brassware and the steel roll top bath.
Medium sized traditional bathroom in London with a wall mounted toilet, porcelain flooring, a wall-mounted sink, an open shower, a dado rail and a single sink.
Medium sized traditional bathroom in London with a wall mounted toilet, porcelain flooring, a wall-mounted sink, an open shower, a dado rail and a single sink.
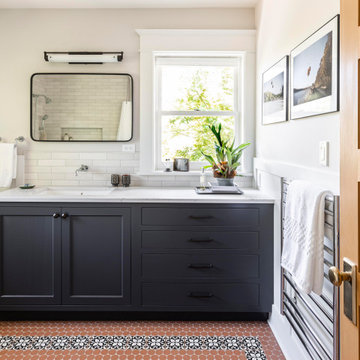
After years of renting out the house, the owners of this 1916 Craftsman were ready to make it their forever home. Both enthusiastic cooks, an updated kitchen was at the top of the list. Updating the fireplace, as well as two bathrooms in the house were also important. The homeowners passion for honoring the age of home, while also updating it, was at the forefront of our design. The end result beautifully blends the older elements with the new.
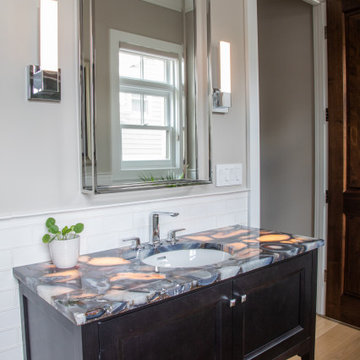
www.genevacabinet.com - Lake Geneva, WI - Guest bath with furniture style vanity and translucent stone countertop with under lighting.
Design ideas for a large classic bathroom in Milwaukee with freestanding cabinets, dark wood cabinets, a freestanding bath, an alcove shower, beige tiles, porcelain tiles, beige walls, medium hardwood flooring, a submerged sink, quartz worktops, beige floors, multi-coloured worktops, a dado rail, a single sink and a freestanding vanity unit.
Design ideas for a large classic bathroom in Milwaukee with freestanding cabinets, dark wood cabinets, a freestanding bath, an alcove shower, beige tiles, porcelain tiles, beige walls, medium hardwood flooring, a submerged sink, quartz worktops, beige floors, multi-coloured worktops, a dado rail, a single sink and a freestanding vanity unit.
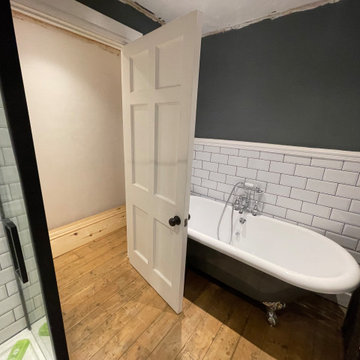
Renovated the main family bathroom, removed old carpet and all sanitaryware. Maintained the ages and character of the building in a modern but traditional style. Roll top bath, dado rail and matt black finishes.

Design ideas for a medium sized classic grey and white ensuite bathroom in London with flat-panel cabinets, brown cabinets, a freestanding bath, a built-in shower, a two-piece toilet, white walls, marble flooring, a built-in sink, marble worktops, grey floors, a hinged door, grey worktops, a dado rail, double sinks, a freestanding vanity unit, a coffered ceiling and panelled walls.
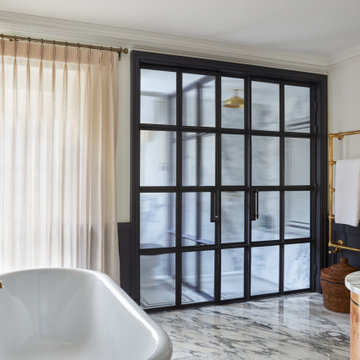
Photo of a medium sized traditional grey and white ensuite bathroom in London with flat-panel cabinets, brown cabinets, a freestanding bath, a built-in shower, a two-piece toilet, white walls, marble flooring, a built-in sink, marble worktops, grey floors, a hinged door, grey worktops, a dado rail, double sinks, a freestanding vanity unit, a coffered ceiling and panelled walls.
Premium Bathroom with a Dado Rail Ideas and Designs
1

 Shelves and shelving units, like ladder shelves, will give you extra space without taking up too much floor space. Also look for wire, wicker or fabric baskets, large and small, to store items under or next to the sink, or even on the wall.
Shelves and shelving units, like ladder shelves, will give you extra space without taking up too much floor space. Also look for wire, wicker or fabric baskets, large and small, to store items under or next to the sink, or even on the wall.  The sink, the mirror, shower and/or bath are the places where you might want the clearest and strongest light. You can use these if you want it to be bright and clear. Otherwise, you might want to look at some soft, ambient lighting in the form of chandeliers, short pendants or wall lamps. You could use accent lighting around your bath in the form to create a tranquil, spa feel, as well.
The sink, the mirror, shower and/or bath are the places where you might want the clearest and strongest light. You can use these if you want it to be bright and clear. Otherwise, you might want to look at some soft, ambient lighting in the form of chandeliers, short pendants or wall lamps. You could use accent lighting around your bath in the form to create a tranquil, spa feel, as well. 