Premium Bathroom with a Timber Clad Ceiling Ideas and Designs
Refine by:
Budget
Sort by:Popular Today
141 - 160 of 288 photos
Item 1 of 3
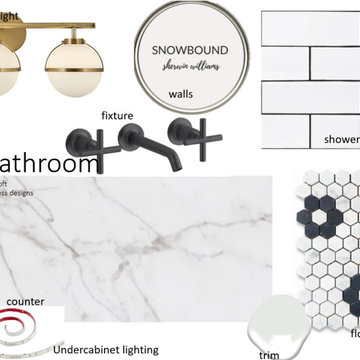
This is an example of a medium sized traditional ensuite bathroom in Detroit with white walls, ceramic flooring, a wall niche, a built in vanity unit and a timber clad ceiling.
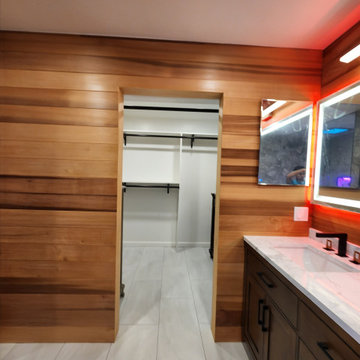
After Photo
Inspiration for a large ensuite bathroom in San Francisco with shaker cabinets, a walk-in shower, brown tiles, wood-effect tiles, brown walls, ceramic flooring, a built-in sink, quartz worktops, white floors, a sliding door, a shower bench, double sinks, a freestanding vanity unit, a timber clad ceiling and wood walls.
Inspiration for a large ensuite bathroom in San Francisco with shaker cabinets, a walk-in shower, brown tiles, wood-effect tiles, brown walls, ceramic flooring, a built-in sink, quartz worktops, white floors, a sliding door, a shower bench, double sinks, a freestanding vanity unit, a timber clad ceiling and wood walls.
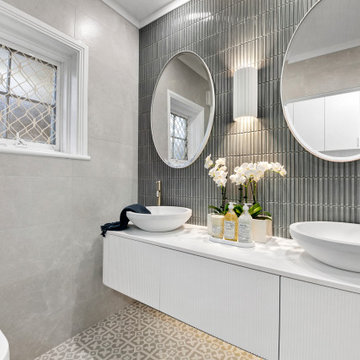
We created a timeless and traditional interior for this guest bathroom by emphasising patterns and a soft colour palette highlighted with warm lighting from the wall sconce and strip lighting.
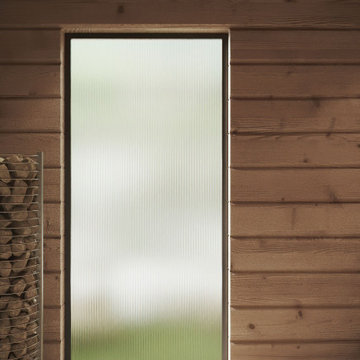
Photo of a large contemporary sauna bathroom in Other with painted wood flooring, beige floors, a timber clad ceiling and wood walls.
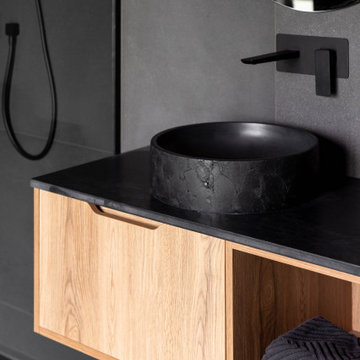
Photo of a large ensuite bathroom in Auckland with flat-panel cabinets, light wood cabinets, a double shower, black tiles, cement tiles, cement flooring, a vessel sink, engineered stone worktops, a sliding door, black worktops, double sinks, a floating vanity unit and a timber clad ceiling.
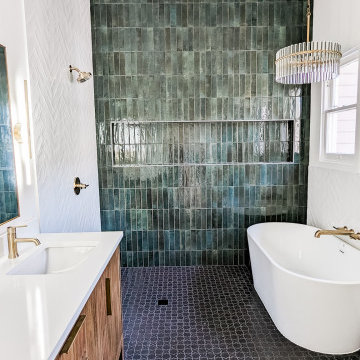
Large classic ensuite bathroom in Austin with freestanding cabinets, medium wood cabinets, a freestanding bath, a walk-in shower, green tiles, ceramic tiles, green walls, a submerged sink, engineered stone worktops, black floors, an open shower, white worktops, a wall niche, a built in vanity unit and a timber clad ceiling.

浴室からリビングダイニングキッチンを見る。
浴室からも空が見えます。
(写真 傍島利浩)
Small modern ensuite wet room bathroom in Tokyo with open cabinets, a freestanding bath, a two-piece toilet, white tiles, white walls, a wall-mounted sink, white floors, a sliding door, a single sink, a floating vanity unit and a timber clad ceiling.
Small modern ensuite wet room bathroom in Tokyo with open cabinets, a freestanding bath, a two-piece toilet, white tiles, white walls, a wall-mounted sink, white floors, a sliding door, a single sink, a floating vanity unit and a timber clad ceiling.
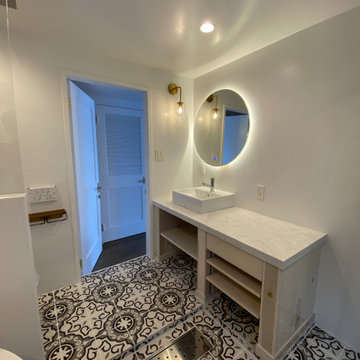
バスライフを中心に考えたデザイン。
メイクルームも兼ねるため、独立シャワーブースと浴槽を分けて設置。アラビックタイル床面に貼りアクセントを出した。
This is an example of a medium sized modern ensuite bathroom in Tokyo with open cabinets, white cabinets, a freestanding bath, a corner shower, a one-piece toilet, white tiles, metro tiles, white walls, cement flooring, a vessel sink, limestone worktops, multi-coloured floors, a hinged door, white worktops, an enclosed toilet, a single sink, a built in vanity unit, a timber clad ceiling and tongue and groove walls.
This is an example of a medium sized modern ensuite bathroom in Tokyo with open cabinets, white cabinets, a freestanding bath, a corner shower, a one-piece toilet, white tiles, metro tiles, white walls, cement flooring, a vessel sink, limestone worktops, multi-coloured floors, a hinged door, white worktops, an enclosed toilet, a single sink, a built in vanity unit, a timber clad ceiling and tongue and groove walls.
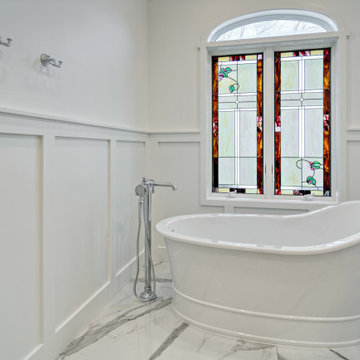
Design ideas for a large traditional ensuite wet room bathroom in Minneapolis with shaker cabinets, white cabinets, a freestanding bath, a two-piece toilet, white tiles, porcelain tiles, white walls, porcelain flooring, a submerged sink, engineered stone worktops, white floors, a hinged door, white worktops, a shower bench, double sinks, a built in vanity unit, a timber clad ceiling and wainscoting.
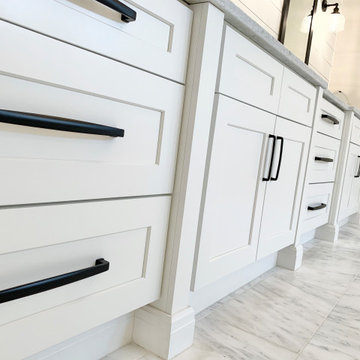
Master bathroom
Inspiration for a large traditional ensuite bathroom in Atlanta with beaded cabinets, white cabinets, a freestanding bath, a corner shower, a two-piece toilet, white tiles, marble tiles, grey walls, marble flooring, a submerged sink, marble worktops, white floors, a hinged door, grey worktops, a shower bench, double sinks, a built in vanity unit, a timber clad ceiling and tongue and groove walls.
Inspiration for a large traditional ensuite bathroom in Atlanta with beaded cabinets, white cabinets, a freestanding bath, a corner shower, a two-piece toilet, white tiles, marble tiles, grey walls, marble flooring, a submerged sink, marble worktops, white floors, a hinged door, grey worktops, a shower bench, double sinks, a built in vanity unit, a timber clad ceiling and tongue and groove walls.
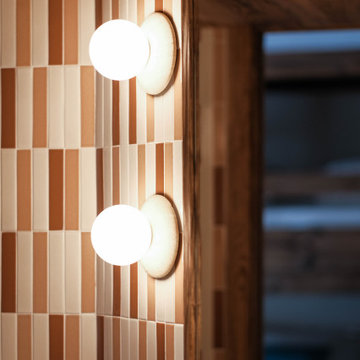
This is an example of a medium sized modern family bathroom with pink tiles, ceramic tiles, pink walls, porcelain flooring, a feature wall and a timber clad ceiling.
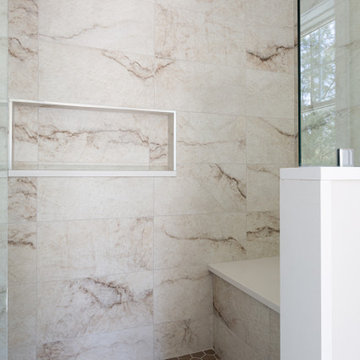
Needham Spec House. Primary Bathroom: Schrock cabinets Double vanity with Newport Brass fixtures, freestanding tub, oversized shower, cathedral ceiling with nickel gap. Quartz counter. Main floor and Shower wall tiles 12 x 24 porcelain on the horizontal. Custom shower niche with quartz windowsill bottom and bench. Hexagon tile shower floor. Trim color Benjamin Moore Chantilly Lace. Wall color and lights provided by BUYER. Photography by Sheryl Kalis. Construction by Veatch Property Development.
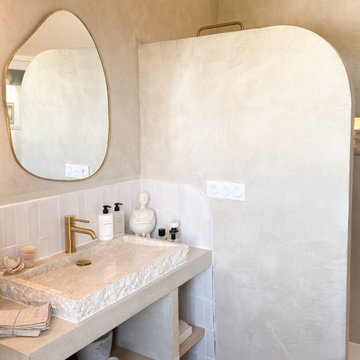
Dans cette maison de caractère, déjà décorée avec goût, nous sommes intervenues sur plusieurs espaces et en premier lieu sur cette salle de bain lumineuse.
Pour accentuer la douceur du lieu, nous avons travaillé l’harmonie des matières, brutes et nobles à la fois. Le granit pour la vasque, l’opale pour les appliques, du béton ciré pour le meuble et les murs, mais également un marbre beige qui vient faire écho au laiton présent par petites touches.
Grâce aux différences de sol, chaque usage est parfaitement défini, la baignoire ilot s’installe dans son alcôve, la douche s’ouvre avec une demi cloison arrondie, et l’espace vasque est délimité grâce au zellige qui l’encadre.
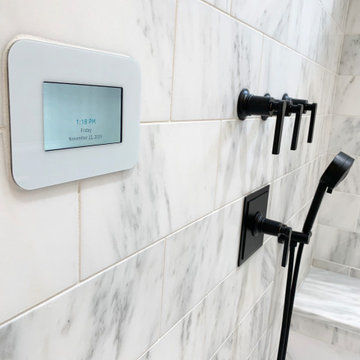
Master bathroom
Large traditional ensuite bathroom in Atlanta with beaded cabinets, white cabinets, a freestanding bath, a corner shower, a two-piece toilet, white tiles, marble tiles, grey walls, marble flooring, a submerged sink, marble worktops, white floors, a hinged door, grey worktops, a shower bench, double sinks, a built in vanity unit, a timber clad ceiling and tongue and groove walls.
Large traditional ensuite bathroom in Atlanta with beaded cabinets, white cabinets, a freestanding bath, a corner shower, a two-piece toilet, white tiles, marble tiles, grey walls, marble flooring, a submerged sink, marble worktops, white floors, a hinged door, grey worktops, a shower bench, double sinks, a built in vanity unit, a timber clad ceiling and tongue and groove walls.
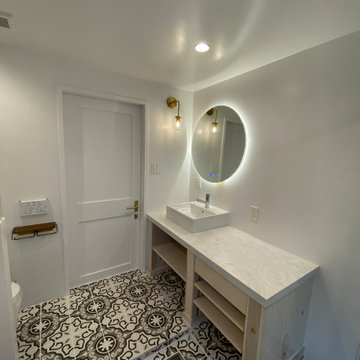
バスライフを中心に考えたデザイン。
メイクルームも兼ねるため、独立シャワーブースと浴槽を分けて設置。
Photo of a medium sized modern ensuite bathroom in Tokyo with open cabinets, white cabinets, a freestanding bath, a corner shower, a one-piece toilet, white tiles, metro tiles, white walls, cement flooring, a vessel sink, limestone worktops, multi-coloured floors, a hinged door, white worktops, an enclosed toilet, a single sink, a built in vanity unit, a timber clad ceiling and tongue and groove walls.
Photo of a medium sized modern ensuite bathroom in Tokyo with open cabinets, white cabinets, a freestanding bath, a corner shower, a one-piece toilet, white tiles, metro tiles, white walls, cement flooring, a vessel sink, limestone worktops, multi-coloured floors, a hinged door, white worktops, an enclosed toilet, a single sink, a built in vanity unit, a timber clad ceiling and tongue and groove walls.
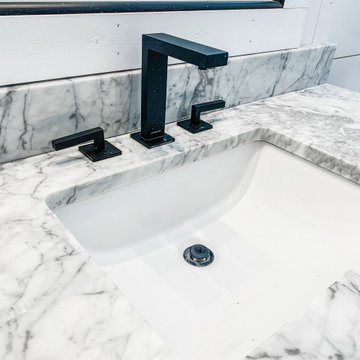
Inspiration for a medium sized farmhouse bathroom in Minneapolis with shaker cabinets, medium wood cabinets, a freestanding bath, a shower/bath combination, a two-piece toilet, white walls, laminate floors, an integrated sink, granite worktops, brown floors, a shower curtain, multi-coloured worktops, a single sink, a freestanding vanity unit, a timber clad ceiling and tongue and groove walls.
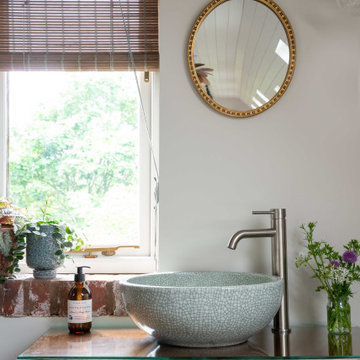
Studio loft conversion in a rustic Scandi style with open bedroom and bathroom featuring a custom made bed, bespoke vanity and freestanding copper bateau bath.
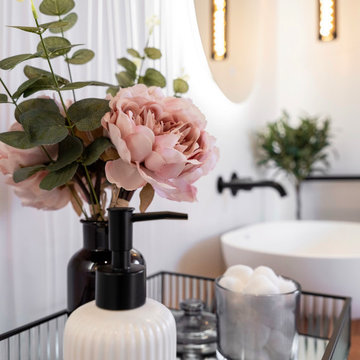
Lifestyle shot of vanity units and central display area
This is an example of a large contemporary ensuite bathroom in Cambridgeshire with a freestanding bath, a walk-in shower, a wall mounted toilet, an open shower, feature lighting, double sinks, a floating vanity unit and a timber clad ceiling.
This is an example of a large contemporary ensuite bathroom in Cambridgeshire with a freestanding bath, a walk-in shower, a wall mounted toilet, an open shower, feature lighting, double sinks, a floating vanity unit and a timber clad ceiling.
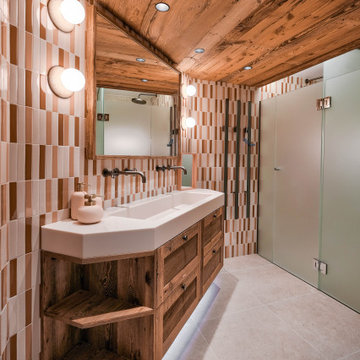
Photo of a medium sized modern family bathroom with medium wood cabinets, a walk-in shower, pink tiles, ceramic tiles, pink walls, porcelain flooring, a wall-mounted sink, engineered stone worktops, beige floors, a hinged door, white worktops, a feature wall, double sinks and a timber clad ceiling.
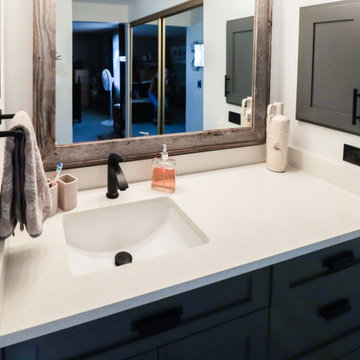
The kitchen and bathroom renovations have resulted in a large Main House with modern grey accents. The kitchen was upgraded with new quartz countertops, cabinetry, an under-mount sink, and stainless steel appliances, including a double oven. The white farm sink looks excellent when combined with the Havenwood chevron mosaic porcelain tile. Over the island kitchen island panel, functional recessed lighting, and pendant lights provide that luxury air.
Remarkable features such as the tile flooring, a tile shower, and an attractive screen door slider were used in the bathroom remodeling. The Feiss Mercer Oil-Rubbed Bronze Bathroom Vanity Light, which is well-blended to the Grey Shakers cabinet and Jeffrey Alexander Merrick Cabinet Pull in Matte Black serving as sink base cabinets, has become a centerpiece of this bathroom renovation.
Premium Bathroom with a Timber Clad Ceiling Ideas and Designs
8

 Shelves and shelving units, like ladder shelves, will give you extra space without taking up too much floor space. Also look for wire, wicker or fabric baskets, large and small, to store items under or next to the sink, or even on the wall.
Shelves and shelving units, like ladder shelves, will give you extra space without taking up too much floor space. Also look for wire, wicker or fabric baskets, large and small, to store items under or next to the sink, or even on the wall.  The sink, the mirror, shower and/or bath are the places where you might want the clearest and strongest light. You can use these if you want it to be bright and clear. Otherwise, you might want to look at some soft, ambient lighting in the form of chandeliers, short pendants or wall lamps. You could use accent lighting around your bath in the form to create a tranquil, spa feel, as well.
The sink, the mirror, shower and/or bath are the places where you might want the clearest and strongest light. You can use these if you want it to be bright and clear. Otherwise, you might want to look at some soft, ambient lighting in the form of chandeliers, short pendants or wall lamps. You could use accent lighting around your bath in the form to create a tranquil, spa feel, as well. 