Premium Bathroom with a Trough Sink Ideas and Designs
Refine by:
Budget
Sort by:Popular Today
21 - 40 of 2,880 photos
Item 1 of 3

Baron Construction & Remodeling Co.
Kitchen Remodel & Design
Complete Home Remodel & Design
Master Bedroom Remodel
Dining Room Remodel
Photo of a medium sized beach style bathroom in San Francisco with flat-panel cabinets, brown cabinets, a built-in bath, an alcove shower, a one-piece toilet, multi-coloured tiles, matchstick tiles, grey walls, porcelain flooring, a trough sink, solid surface worktops, beige floors, an open shower, white worktops, a single sink and a floating vanity unit.
Photo of a medium sized beach style bathroom in San Francisco with flat-panel cabinets, brown cabinets, a built-in bath, an alcove shower, a one-piece toilet, multi-coloured tiles, matchstick tiles, grey walls, porcelain flooring, a trough sink, solid surface worktops, beige floors, an open shower, white worktops, a single sink and a floating vanity unit.
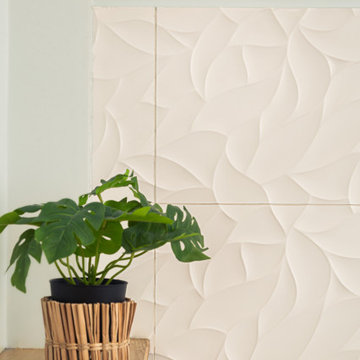
Le très joli carrelage blanc en relief apporte de la personnalité à cette belle SDB.
Photo of a medium sized modern ensuite bathroom in Other with medium wood cabinets, a submerged bath, a shower/bath combination, white tiles, ceramic tiles, green walls, ceramic flooring, a trough sink, beige floors, a hinged door, a single sink and a freestanding vanity unit.
Photo of a medium sized modern ensuite bathroom in Other with medium wood cabinets, a submerged bath, a shower/bath combination, white tiles, ceramic tiles, green walls, ceramic flooring, a trough sink, beige floors, a hinged door, a single sink and a freestanding vanity unit.
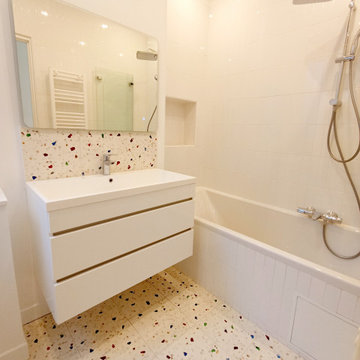
Extension de l'ancienne salle de bain pour remplacer la vieille douche inconfortable par une grande baignoire pour les enfants.
Sol et crédence en terrazzo authentique, carrelage mural blanc posé à la verticale sur les murs.
Remplacement de la fenêtre
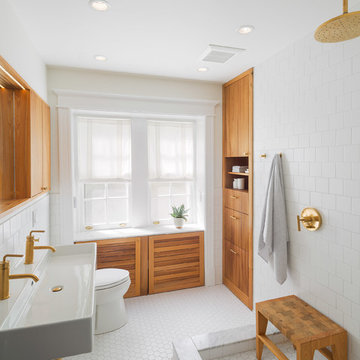
Photo: Sam Oberter
This is an example of a medium sized modern ensuite bathroom in Philadelphia with flat-panel cabinets, medium wood cabinets, a walk-in shower, a one-piece toilet, white tiles, porcelain tiles, white walls, porcelain flooring, a trough sink, engineered stone worktops, white floors, an open shower and white worktops.
This is an example of a medium sized modern ensuite bathroom in Philadelphia with flat-panel cabinets, medium wood cabinets, a walk-in shower, a one-piece toilet, white tiles, porcelain tiles, white walls, porcelain flooring, a trough sink, engineered stone worktops, white floors, an open shower and white worktops.

Photo by Jody Dole
This was a fast-track design-build project which began design in July and ended construction before Christmas. The scope included additions and first and second floor renovations. The house is an early 1900’s gambrel style with painted wood shingle siding and mission style detailing. On the first and second floor we removed previously constructed awkward additions and extended the gambrel style roof to make room for a large kitchen on the first floor and a master bathroom and bedroom on the second floor. We also added two new dormers to match the existing dormers to bring light into the master shower and new bedroom. We refinished the wood floors, repainted all of the walls and trim, added new vintage style light fixtures, and created a new half and kid’s bath. We also added new millwork features to continue the existing level of detail and texture within the house. A wrap-around covered porch with a corner trellis was also added, which provides a perfect opportunity to enjoy the back-yard. A wonderful project!

ASID Design Excellence First Place Residential – Kitchen and Bathroom: Michael Merrill Design Studio was approached three years ago by the homeowner to redesign her kitchen. Although she was dissatisfied with some aspects of her home, she still loved it dearly. As we discovered her passion for design, we began to rework her entire home--room by room, top to bottom.

Spruce Log Cabin on Down-sloping lot, 3800 Sq. Ft 4 bedroom 4.5 Bath, with extensive decks and views. Main Floor Master.
Bunk bath with horse trough sink.
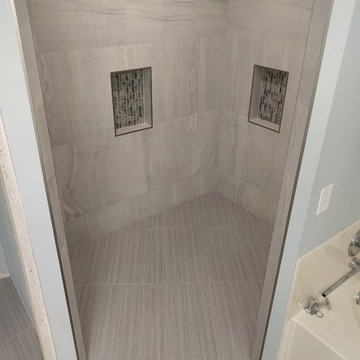
This is an example of a medium sized contemporary ensuite bathroom in New Orleans with shaker cabinets, dark wood cabinets, a built-in shower, white tiles, porcelain tiles, blue walls, porcelain flooring, a trough sink and tiled worktops.
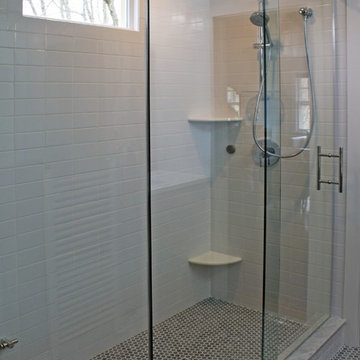
Stunning master bathroom created in former master closet space. Style and function at its best! High end finishes, including Lacava trough sink with Grohe fixtures, Ultracraft cabinetry, frameless mirror cabinet, sliding glass frameless shower door, white ice subway tile, and hexagon tumbled marble flooring. Transom window in shower brings in extra natural light. Built in shelving with frosted glass doors provides additional linen storage. A new closet was built in the master bedroom using frosted glass doors creating a contemporary, elegant look.
Hallway bathroom includes gorgeous LED wall sconces, kohler undermount sinks, artic white quartz counter top, Steamview steam radiator, and beautiful charcoal porcelain floor tiles.
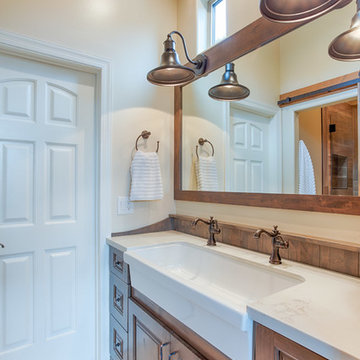
This modern farmhouse Jack and Jill bathroom features SOLLiD Value Series - Tahoe Ash cabinets with a traugh Farmhouse Sink. The cabinet pulls and barn door pull are Jeffrey Alexander by Hardware Resources - Durham Cabinet pulls and knobs. The floor is marble and the shower is porcelain wood look plank tile. The vanity also features a custom wood backsplash panel to match the cabinets. This bathroom also features an MK Cabinetry custom build Alder barn door stained to match the cabinets.
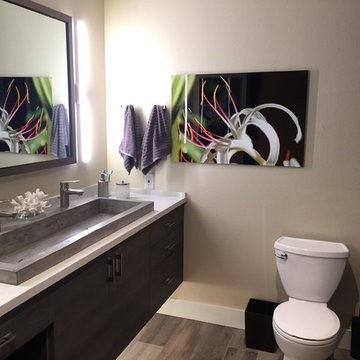
Design ideas for a medium sized modern shower room bathroom in Other with flat-panel cabinets, dark wood cabinets, a one-piece toilet, beige walls, dark hardwood flooring, a trough sink, engineered stone worktops and brown floors.
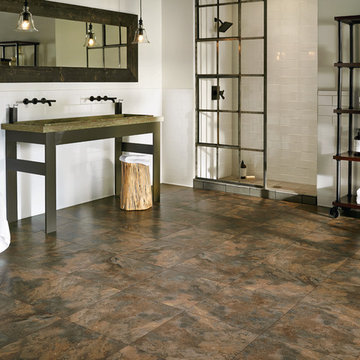
This is an example of a large urban ensuite bathroom in Chicago with open cabinets, an alcove shower, white walls, vinyl flooring, a trough sink and granite worktops.

Textured tile shower has a linear drain and a rainhead with a hand held, in addition to a shower niche and 2 benches for a relaxing shower experience.
Photos by Chris Veith
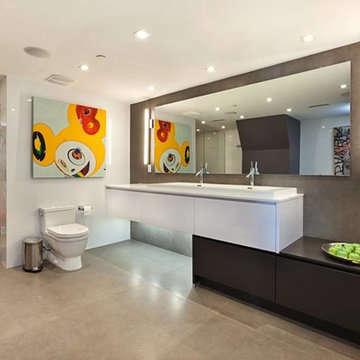
Design ideas for a medium sized modern ensuite bathroom in New York with flat-panel cabinets, white cabinets, a corner shower, a two-piece toilet, stone tiles, white walls, a trough sink and solid surface worktops.
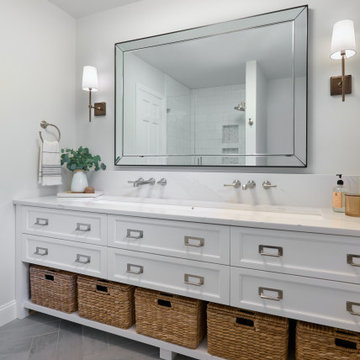
Transitional, modern guest bathroom with 5 foot trough sink, wall mounted faucets, custom vanity, quartz countertop and backsplash. Porcelain tile herringbone floor.

The master bathroom for two features a full-length trough sink and an eye-popping orange accent wall in the water closet.
Robert Vente Photography
Photo of a large contemporary ensuite bathroom in San Francisco with white floors, a two-piece toilet, grey walls, porcelain flooring, a trough sink, an alcove bath, a corner shower, black tiles, matchstick tiles, white worktops, dark wood cabinets, solid surface worktops, a hinged door and flat-panel cabinets.
Photo of a large contemporary ensuite bathroom in San Francisco with white floors, a two-piece toilet, grey walls, porcelain flooring, a trough sink, an alcove bath, a corner shower, black tiles, matchstick tiles, white worktops, dark wood cabinets, solid surface worktops, a hinged door and flat-panel cabinets.
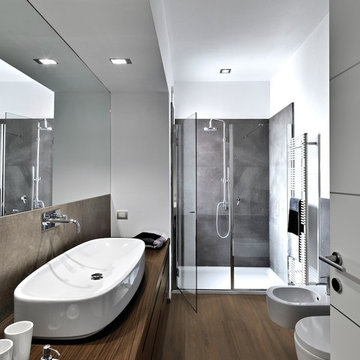
Arley Wholesale
Design ideas for a medium sized modern ensuite bathroom in Philadelphia with flat-panel cabinets, medium wood cabinets, an alcove shower, a bidet, white walls, vinyl flooring, a trough sink and wooden worktops.
Design ideas for a medium sized modern ensuite bathroom in Philadelphia with flat-panel cabinets, medium wood cabinets, an alcove shower, a bidet, white walls, vinyl flooring, a trough sink and wooden worktops.
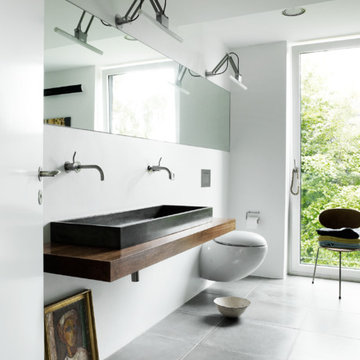
Photo of a large scandi ensuite bathroom in Aarhus with a trough sink, wooden worktops, a wall mounted toilet, white walls, white tiles, cement tiles, ceramic flooring and brown worktops.
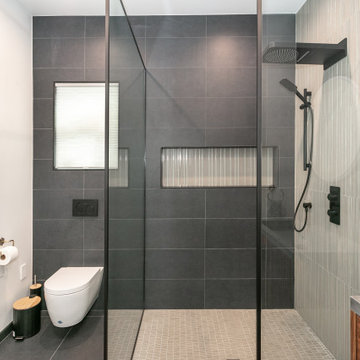
Full guest bathroom with a floating vanity and toilet. A custom fluted walnut vanity design with a concrete sink and a wall mount faucet. A large shampoo niche and a temperature-controlled shower head with rain, waterfall, and handheld shower options. Custom tile work.

Huntsmore handled the complete design and build of this bathroom extension in Brook Green, W14. Planning permission was gained for the new rear extension at first-floor level. Huntsmore then managed the interior design process, specifying all finishing details. The client wanted to pursue an industrial style with soft accents of pinkThe proposed room was small, so a number of bespoke items were selected to make the most of the space. To compliment the large format concrete effect tiles, this concrete sink was specially made by Warrington & Rose. This met the client's exacting requirements, with a deep basin area for washing and extra counter space either side to keep everyday toiletries and luxury soapsBespoke cabinetry was also built by Huntsmore with a reeded finish to soften the industrial concrete. A tall unit was built to act as bathroom storage, and a vanity unit created to complement the concrete sink. The joinery was finished in Mylands' 'Rose Theatre' paintThe industrial theme was further continued with Crittall-style steel bathroom screen and doors entering the bathroom. The black steel works well with the pink and grey concrete accents through the bathroom. Finally, to soften the concrete throughout the scheme, the client requested a reindeer moss living wall. This is a natural moss, and draws in moisture and humidity as well as softening the room.
Premium Bathroom with a Trough Sink Ideas and Designs
2

 Shelves and shelving units, like ladder shelves, will give you extra space without taking up too much floor space. Also look for wire, wicker or fabric baskets, large and small, to store items under or next to the sink, or even on the wall.
Shelves and shelving units, like ladder shelves, will give you extra space without taking up too much floor space. Also look for wire, wicker or fabric baskets, large and small, to store items under or next to the sink, or even on the wall.  The sink, the mirror, shower and/or bath are the places where you might want the clearest and strongest light. You can use these if you want it to be bright and clear. Otherwise, you might want to look at some soft, ambient lighting in the form of chandeliers, short pendants or wall lamps. You could use accent lighting around your bath in the form to create a tranquil, spa feel, as well.
The sink, the mirror, shower and/or bath are the places where you might want the clearest and strongest light. You can use these if you want it to be bright and clear. Otherwise, you might want to look at some soft, ambient lighting in the form of chandeliers, short pendants or wall lamps. You could use accent lighting around your bath in the form to create a tranquil, spa feel, as well. 