Premium Bathroom with a Walk-in Shower Ideas and Designs
Refine by:
Budget
Sort by:Popular Today
81 - 100 of 25,962 photos
Item 1 of 3

• American Olean “Color Appeal” 4” x 12” glass tile in “Fountain Blue” • Interceramic 10” x 24” “Spa” white glazed tile • Daltile “Color Wave” mosaic tile “Ice White Block Random Mosaic” • Stonepeak 12” x 24 “Infinite Brown” ceramic tile, Land series • glass by Anchor Ventana at shower • Slik Mode acrylic freestanding tub • Grohe Concetto tub spout • photography by Paul Finkel
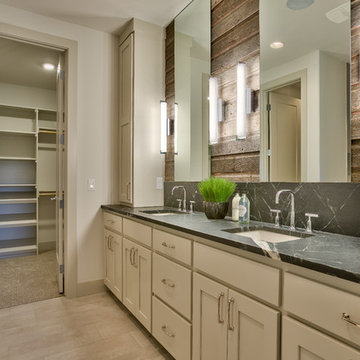
Amoura Productions
This is an example of a medium sized rustic ensuite bathroom in Omaha with flat-panel cabinets, grey cabinets, a walk-in shower, a one-piece toilet, white tiles, ceramic tiles, white walls, ceramic flooring, a submerged sink and soapstone worktops.
This is an example of a medium sized rustic ensuite bathroom in Omaha with flat-panel cabinets, grey cabinets, a walk-in shower, a one-piece toilet, white tiles, ceramic tiles, white walls, ceramic flooring, a submerged sink and soapstone worktops.

Large traditional ensuite bathroom in Houston with a freestanding bath, a walk-in shower, white walls, white tiles, freestanding cabinets, a two-piece toilet, marble tiles, dark hardwood flooring, a submerged sink, engineered stone worktops, brown floors, an open shower and white worktops.
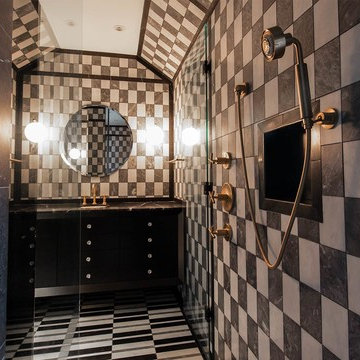
Design ideas for a medium sized classic ensuite bathroom in Toronto with recessed-panel cabinets, black cabinets, a submerged bath, a walk-in shower, a one-piece toilet, black and white tiles, stone slabs, marble flooring, a submerged sink and marble worktops.

Inspiration for a medium sized industrial ensuite bathroom in New York with open cabinets, light wood cabinets, a walk-in shower, a one-piece toilet, white tiles, white walls, ceramic flooring, granite worktops, an integrated sink, metro tiles, black floors and an open shower.

Photo of a large traditional ensuite bathroom in Manchester with a freestanding bath, a walk-in shower, white tiles, stone tiles, black walls, dark hardwood flooring, a submerged sink, an open shower, a wall niche and a shower bench.
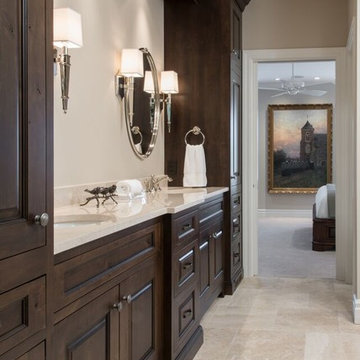
Large traditional ensuite bathroom in St Louis with raised-panel cabinets, dark wood cabinets, a built-in bath, a walk-in shower, a one-piece toilet, grey tiles, white tiles, ceramic tiles, beige walls, ceramic flooring, solid surface worktops and a submerged sink.
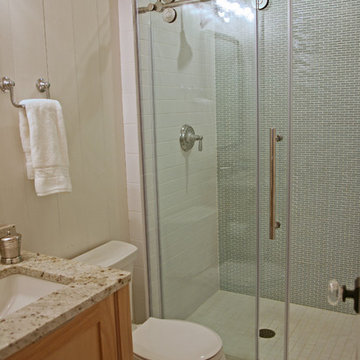
The blue glass accent wall reads like a water fall when you are in need of some spa days at the lake! Although quite small ( this vanity is only 18" wide)... the shower could almost fit two!

Robert Reck
Inspiration for a medium sized contemporary ensuite bathroom in Austin with a freestanding bath, a walk-in shower, black tiles, stone slabs, black walls, marble flooring and an open shower.
Inspiration for a medium sized contemporary ensuite bathroom in Austin with a freestanding bath, a walk-in shower, black tiles, stone slabs, black walls, marble flooring and an open shower.
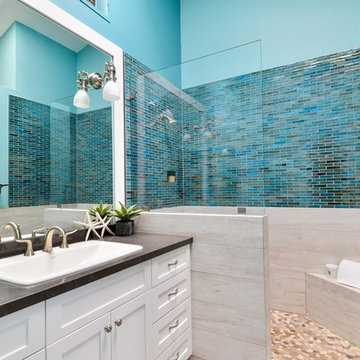
"TaylorPro completely remodeled our master bathroom. We had our outdated shower transformed into a modern walk-in shower, new custom cabinets installed with a beautiful quartz counter top, a giant framed vanity mirror which makes the bathroom look so much bigger and brighter, and a wood ceramic tile floor including under floor heating. Kerry Taylor also solved a hot water problem we had by installing a recirculating hot water system which allows us to have instant hot water in the shower rather than waiting forever for the water to heat up.
From start to finish TaylorPro did a professional, quality job. Kerry Taylor was always quick to respond to any question or problem and made sure all work was done properly. Bonnie, the resident designer, did a great job of creating a beautiful, functional bathroom design combining our ideas with her own. Every member of the TaylorPro team was professional, hard-working, considerate, and competent. Any remodeling project is going to be somewhat disruptive, but the TaylorPro crew made the process as painless as possible by being respectful of our home environment and always cleaning up their mess at the end of the day. I would recommend TaylorPro Design to anyone who wants a quality project done by a great team of professionals. You won't be disappointed!"
~ Judy and Stuart C, Clients
Carlsbad home with Caribbean Blue mosaic glass tile, NuHeat radiant floor heating, grey weathered plank floor tile, pebble shower pan and custom "Whale Tail" towel hooks. Classic white painted vanity with quartz counter tops.
Bathroom Design - Bonnie Bagley Catlin, Signature Designs Kitchen Bath.
Contractor - TaylorPro Design and Remodeling
Photos by: Kerry W. Taylor
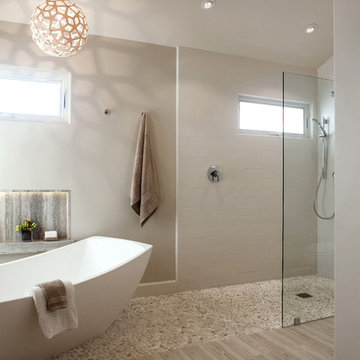
This is an example of a large traditional ensuite bathroom in Orange County with a freestanding bath, flat-panel cabinets, medium wood cabinets, a one-piece toilet, beige tiles, pebble tiles, a submerged sink, a walk-in shower, soapstone worktops, grey walls and porcelain flooring.

Peter Christiansen Valli
This is an example of a medium sized contemporary shower room bathroom in Los Angeles with blue tiles, a walk-in shower, mosaic tiles, white walls, mosaic tile flooring, solid surface worktops, an open shower, a wall-mounted sink and blue floors.
This is an example of a medium sized contemporary shower room bathroom in Los Angeles with blue tiles, a walk-in shower, mosaic tiles, white walls, mosaic tile flooring, solid surface worktops, an open shower, a wall-mounted sink and blue floors.
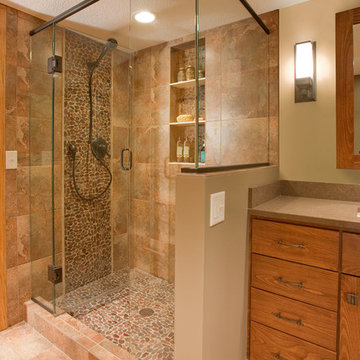
Maple Grove, MN
This bathroom remodel was part of a whole Lower Level update. The existing bathroom lacked the rustic look that the homeowner’s wanted and the space was not being fully utilized. A neo-angle shower was replaced with a larger rectangular shape that adds much needed elbow room for a better bathing experience. Porcelain slate tile on the walls in combination with the smooth, river rock floor and accent stripe up the wall add character and the rustic feeling the homeowner’s desired. A larger beech wood vanity and linen cabinet gained the homeowner’s lots of storage space for towels and toiletries.
JH Peterson

The second bathroom of the house, boasts the modern design of the walk-in shower, while also retaining a traditional feel in its' basin and cabinets.

Spacious Master Bath on Singer Island
Photo Credit: Carmel Brantley
Inspiration for a medium sized contemporary ensuite bathroom in Miami with marble worktops, green walls, a submerged sink, raised-panel cabinets, beige cabinets, a hot tub, a walk-in shower, a one-piece toilet, beige tiles, stone tiles, travertine flooring, beige floors and beige worktops.
Inspiration for a medium sized contemporary ensuite bathroom in Miami with marble worktops, green walls, a submerged sink, raised-panel cabinets, beige cabinets, a hot tub, a walk-in shower, a one-piece toilet, beige tiles, stone tiles, travertine flooring, beige floors and beige worktops.

The master ensuite uses a combination of timber panelling on the walls and stone tiling to create a warm, natural space.
Inspiration for a medium sized midcentury ensuite bathroom in London with flat-panel cabinets, a freestanding bath, a walk-in shower, a wall mounted toilet, grey tiles, limestone tiles, brown walls, limestone flooring, a wall-mounted sink, grey floors, a hinged door, an enclosed toilet, double sinks and a floating vanity unit.
Inspiration for a medium sized midcentury ensuite bathroom in London with flat-panel cabinets, a freestanding bath, a walk-in shower, a wall mounted toilet, grey tiles, limestone tiles, brown walls, limestone flooring, a wall-mounted sink, grey floors, a hinged door, an enclosed toilet, double sinks and a floating vanity unit.

This is an example of a medium sized traditional ensuite bathroom in Raleigh with shaker cabinets, medium wood cabinets, a claw-foot bath, a walk-in shower, a two-piece toilet, grey tiles, cement tiles, white walls, ceramic flooring, a submerged sink, engineered stone worktops, white floors, a hinged door and white worktops.

This is an example of a large traditional ensuite bathroom in Philadelphia with beaded cabinets, black cabinets, a freestanding bath, a walk-in shower, a one-piece toilet, grey tiles, marble tiles, pink walls, marble flooring, a submerged sink, quartz worktops, grey floors, an open shower, white worktops, an enclosed toilet, double sinks and a built in vanity unit.

Small mosaic tile from floor to ceiling are paired with white cabinets to make this master bath look very elegant and spacious.
Photo by: Don SchulteDon Schulte

Light and Airy shiplap bathroom was the dream for this hard working couple. The goal was to totally re-create a space that was both beautiful, that made sense functionally and a place to remind the clients of their vacation time. A peaceful oasis. We knew we wanted to use tile that looks like shiplap. A cost effective way to create a timeless look. By cladding the entire tub shower wall it really looks more like real shiplap planked walls.
The center point of the room is the new window and two new rustic beams. Centered in the beams is the rustic chandelier.
Premium Bathroom with a Walk-in Shower Ideas and Designs
5

 Shelves and shelving units, like ladder shelves, will give you extra space without taking up too much floor space. Also look for wire, wicker or fabric baskets, large and small, to store items under or next to the sink, or even on the wall.
Shelves and shelving units, like ladder shelves, will give you extra space without taking up too much floor space. Also look for wire, wicker or fabric baskets, large and small, to store items under or next to the sink, or even on the wall.  The sink, the mirror, shower and/or bath are the places where you might want the clearest and strongest light. You can use these if you want it to be bright and clear. Otherwise, you might want to look at some soft, ambient lighting in the form of chandeliers, short pendants or wall lamps. You could use accent lighting around your bath in the form to create a tranquil, spa feel, as well.
The sink, the mirror, shower and/or bath are the places where you might want the clearest and strongest light. You can use these if you want it to be bright and clear. Otherwise, you might want to look at some soft, ambient lighting in the form of chandeliers, short pendants or wall lamps. You could use accent lighting around your bath in the form to create a tranquil, spa feel, as well. 