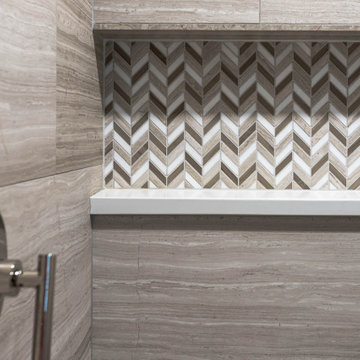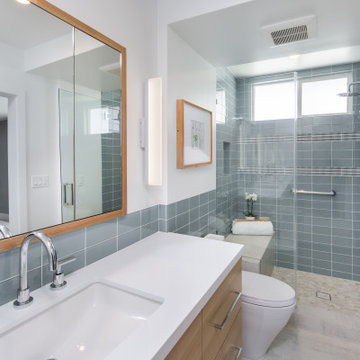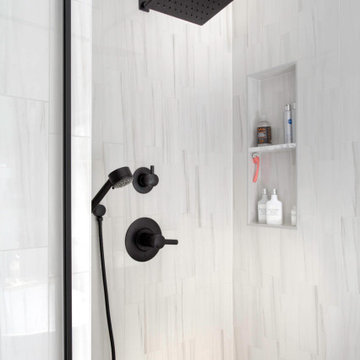Premium Bathroom with a Walk-in Shower Ideas and Designs
Refine by:
Budget
Sort by:Popular Today
101 - 120 of 25,968 photos
Item 1 of 3

Medium sized modern shower room bathroom in Sydney with flat-panel cabinets, light wood cabinets, a walk-in shower, a one-piece toilet, grey tiles, a vessel sink, grey floors, an open shower, white worktops, a wall niche, a single sink and a floating vanity unit.

Photo of a medium sized contemporary ensuite bathroom in London with flat-panel cabinets, beige cabinets, a walk-in shower, a wall mounted toilet, white tiles, ceramic tiles, beige walls, ceramic flooring, a console sink, quartz worktops, multi-coloured floors, an open shower, grey worktops, feature lighting, double sinks and a floating vanity unit.

This is an example of a large contemporary ensuite bathroom in Other with shaker cabinets, brown cabinets, a freestanding bath, a walk-in shower, porcelain flooring, a submerged sink, engineered stone worktops, grey floors, an open shower, grey worktops, an enclosed toilet, double sinks, a built in vanity unit, a two-piece toilet, white tiles and porcelain tiles.

Small modern ensuite bathroom in Detroit with shaker cabinets, black cabinets, a built-in bath, a walk-in shower, a bidet, grey tiles, cement tiles, white walls, cement flooring, a submerged sink, engineered stone worktops, grey floors, a hinged door, grey worktops, a shower bench, a single sink and a built in vanity unit.

Our Austin studio decided to go bold with this project by ensuring that each space had a unique identity in the Mid-Century Modern style bathroom, butler's pantry, and mudroom. We covered the bathroom walls and flooring with stylish beige and yellow tile that was cleverly installed to look like two different patterns. The mint cabinet and pink vanity reflect the mid-century color palette. The stylish knobs and fittings add an extra splash of fun to the bathroom.
The butler's pantry is located right behind the kitchen and serves multiple functions like storage, a study area, and a bar. We went with a moody blue color for the cabinets and included a raw wood open shelf to give depth and warmth to the space. We went with some gorgeous artistic tiles that create a bold, intriguing look in the space.
In the mudroom, we used siding materials to create a shiplap effect to create warmth and texture – a homage to the classic Mid-Century Modern design. We used the same blue from the butler's pantry to create a cohesive effect. The large mint cabinets add a lighter touch to the space.
---
Project designed by the Atomic Ranch featured modern designers at Breathe Design Studio. From their Austin design studio, they serve an eclectic and accomplished nationwide clientele including in Palm Springs, LA, and the San Francisco Bay Area.
For more about Breathe Design Studio, see here: https://www.breathedesignstudio.com/
To learn more about this project, see here: https://www.breathedesignstudio.com/atomic-ranch

Photo of a medium sized modern ensuite bathroom in Los Angeles with shaker cabinets, white cabinets, a walk-in shower, a one-piece toilet, white tiles, metro tiles, white walls, marble flooring, a submerged sink, quartz worktops, grey floors, a hinged door, grey worktops, a wall niche, double sinks and a built in vanity unit.

The Tranquility Residence is a mid-century modern home perched amongst the trees in the hills of Suffern, New York. After the homeowners purchased the home in the Spring of 2021, they engaged TEROTTI to reimagine the primary and tertiary bathrooms. The peaceful and subtle material textures of the primary bathroom are rich with depth and balance, providing a calming and tranquil space for daily routines. The terra cotta floor tile in the tertiary bathroom is a nod to the history of the home while the shower walls provide a refined yet playful texture to the room.

Inspiration for a medium sized modern ensuite bathroom in Los Angeles with flat-panel cabinets, light wood cabinets, a walk-in shower, a one-piece toilet, white tiles, metro tiles, white walls, wood-effect flooring, a submerged sink, engineered stone worktops, black floors, an open shower, white worktops, a wall niche, a single sink and a freestanding vanity unit.

White subway tile bathroom
This is an example of a medium sized midcentury shower room bathroom in Tampa with flat-panel cabinets, black cabinets, a walk-in shower, a one-piece toilet, white tiles, metro tiles, white walls, porcelain flooring, a built-in sink, granite worktops, white floors, an open shower, black worktops, a single sink, a floating vanity unit and brick walls.
This is an example of a medium sized midcentury shower room bathroom in Tampa with flat-panel cabinets, black cabinets, a walk-in shower, a one-piece toilet, white tiles, metro tiles, white walls, porcelain flooring, a built-in sink, granite worktops, white floors, an open shower, black worktops, a single sink, a floating vanity unit and brick walls.

Cuarto de baño en suite.
Design ideas for a medium sized midcentury ensuite bathroom in Madrid with open cabinets, black cabinets, a walk-in shower, an urinal, black and white tiles, ceramic tiles, white walls, ceramic flooring, a pedestal sink, wooden worktops, black floors, an open shower, brown worktops, an enclosed toilet, a single sink and a freestanding vanity unit.
Design ideas for a medium sized midcentury ensuite bathroom in Madrid with open cabinets, black cabinets, a walk-in shower, an urinal, black and white tiles, ceramic tiles, white walls, ceramic flooring, a pedestal sink, wooden worktops, black floors, an open shower, brown worktops, an enclosed toilet, a single sink and a freestanding vanity unit.

Two bathroom renovation in the heart of the historic Roland Park area in Maryland. A complete refresh for the kid's bathroom with basketweave marble floors and traditional subway tile walls and wainscoting.
Working in small spaces, the primary was extended to create a large shower with new Carrara polished marble walls and floors. Custom picture frame wainscoting to bring elegance to the space as a nod to its traditional design. Chrome finishes throughout both bathrooms for a clean, timeless look.

Medium sized retro ensuite bathroom in Orange County with shaker cabinets, black cabinets, a freestanding bath, a walk-in shower, a one-piece toilet, multi-coloured tiles, cement tiles, white walls, light hardwood flooring, a submerged sink, engineered stone worktops, a hinged door, white worktops, double sinks and a built in vanity unit.

bathroom detail
Photo of a medium sized classic sauna bathroom in Denver with beaded cabinets, medium wood cabinets, a walk-in shower, a two-piece toilet, grey tiles, limestone tiles, grey walls, marble flooring, a submerged sink, quartz worktops, grey floors, a hinged door, white worktops, a single sink and a freestanding vanity unit.
Photo of a medium sized classic sauna bathroom in Denver with beaded cabinets, medium wood cabinets, a walk-in shower, a two-piece toilet, grey tiles, limestone tiles, grey walls, marble flooring, a submerged sink, quartz worktops, grey floors, a hinged door, white worktops, a single sink and a freestanding vanity unit.

This basement renovation received a major facelift and now it’s everyone’s favorite spot in the house! There is now a theater room, exercise space, and high-end bathroom with Art Deco tropical details throughout. A custom sectional can turn into a full bed when the ottomans are nestled into the corner, the custom wall of mirrors in the exercise room gives a grand appeal, while the bathroom in itself is a spa retreat.

Ample light with custom skylight. Hand made timber vanity and recessed shaving cabinet with gold tapware and accessories. Bath and shower niche with mosaic tiles vertical stack brick bond gloss

This is an example of a medium sized traditional family bathroom in Dallas with raised-panel cabinets, blue cabinets, an alcove bath, a walk-in shower, a two-piece toilet, white tiles, porcelain tiles, white walls, porcelain flooring, a submerged sink, marble worktops, grey floors, a hinged door, grey worktops, double sinks and a built in vanity unit.

The Master Bathroom is designed to evoke the beach location with natural wood vanity, water-blue glass tile, wave glass accent tile, and pebble rock shower floor.
The LED sconces provide natural task lighting; the generous under-mount sink and hook-neck faucet provide convenient usage. The wall-installed mirrored cabinet hides wide shelves for generous storage.

Edina Master bathroom renovation
Photo of a large country ensuite bathroom in Minneapolis with shaker cabinets, white cabinets, a freestanding bath, a walk-in shower, a two-piece toilet, white tiles, metro tiles, white walls, ceramic flooring, a submerged sink, engineered stone worktops, white floors, a hinged door, white worktops, an enclosed toilet, double sinks, a built in vanity unit and tongue and groove walls.
Photo of a large country ensuite bathroom in Minneapolis with shaker cabinets, white cabinets, a freestanding bath, a walk-in shower, a two-piece toilet, white tiles, metro tiles, white walls, ceramic flooring, a submerged sink, engineered stone worktops, white floors, a hinged door, white worktops, an enclosed toilet, double sinks, a built in vanity unit and tongue and groove walls.

This is an example of a medium sized contemporary ensuite bathroom in Melbourne with flat-panel cabinets, black cabinets, a walk-in shower, a wall mounted toilet, black tiles, porcelain tiles, porcelain flooring, a vessel sink, black floors, black worktops, double sinks, a floating vanity unit and black walls.

Black and White bathroom with forest green vanity cabinets.
Design ideas for a medium sized farmhouse ensuite bathroom in Denver with recessed-panel cabinets, green cabinets, a freestanding bath, a walk-in shower, a two-piece toilet, white tiles, porcelain tiles, white walls, porcelain flooring, a submerged sink, engineered stone worktops, white floors, a hinged door, white worktops, a shower bench, a single sink, a built in vanity unit and wallpapered walls.
Design ideas for a medium sized farmhouse ensuite bathroom in Denver with recessed-panel cabinets, green cabinets, a freestanding bath, a walk-in shower, a two-piece toilet, white tiles, porcelain tiles, white walls, porcelain flooring, a submerged sink, engineered stone worktops, white floors, a hinged door, white worktops, a shower bench, a single sink, a built in vanity unit and wallpapered walls.
Premium Bathroom with a Walk-in Shower Ideas and Designs
6

 Shelves and shelving units, like ladder shelves, will give you extra space without taking up too much floor space. Also look for wire, wicker or fabric baskets, large and small, to store items under or next to the sink, or even on the wall.
Shelves and shelving units, like ladder shelves, will give you extra space without taking up too much floor space. Also look for wire, wicker or fabric baskets, large and small, to store items under or next to the sink, or even on the wall.  The sink, the mirror, shower and/or bath are the places where you might want the clearest and strongest light. You can use these if you want it to be bright and clear. Otherwise, you might want to look at some soft, ambient lighting in the form of chandeliers, short pendants or wall lamps. You could use accent lighting around your bath in the form to create a tranquil, spa feel, as well.
The sink, the mirror, shower and/or bath are the places where you might want the clearest and strongest light. You can use these if you want it to be bright and clear. Otherwise, you might want to look at some soft, ambient lighting in the form of chandeliers, short pendants or wall lamps. You could use accent lighting around your bath in the form to create a tranquil, spa feel, as well. 