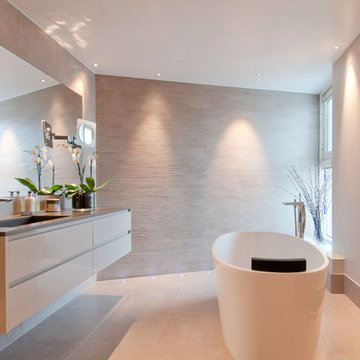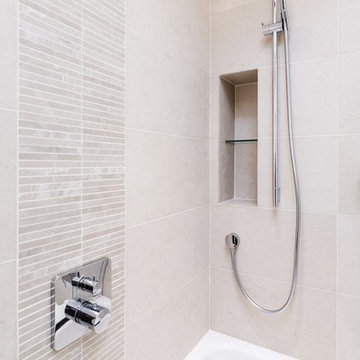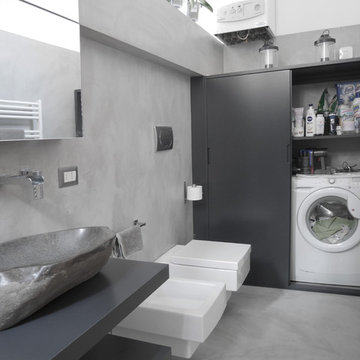Premium Bathroom with a Wall Mounted Toilet Ideas and Designs
Refine by:
Budget
Sort by:Popular Today
1 - 20 of 15,079 photos
Item 1 of 3

Design ideas for a medium sized contemporary bathroom in London with a wall mounted toilet, green tiles, cement tiles, cement flooring, concrete worktops, green floors, green worktops, a single sink, a floating vanity unit, pink walls and a wall-mounted sink.

The master ensuite uses a combination of timber panelling on the walls and stone tiling to create a warm, natural space.
Inspiration for a medium sized midcentury ensuite bathroom in London with flat-panel cabinets, a freestanding bath, a walk-in shower, a wall mounted toilet, grey tiles, limestone tiles, brown walls, limestone flooring, a wall-mounted sink, grey floors, a hinged door, an enclosed toilet, double sinks and a floating vanity unit.
Inspiration for a medium sized midcentury ensuite bathroom in London with flat-panel cabinets, a freestanding bath, a walk-in shower, a wall mounted toilet, grey tiles, limestone tiles, brown walls, limestone flooring, a wall-mounted sink, grey floors, a hinged door, an enclosed toilet, double sinks and a floating vanity unit.

DHV Architects have designed the new second floor at this large detached house in Henleaze, Bristol. The brief was to fit a generous master bedroom and a high end bathroom into the loft space. Crittall style glazing combined with mono chromatic colours create a sleek contemporary feel. A large rear dormer with an oversized window make the bedroom light and airy.

Inspiration for a medium sized traditional family bathroom in Berkshire with shaker cabinets, beige cabinets, a built-in bath, a shower/bath combination, a wall mounted toilet, blue tiles, ceramic tiles, beige walls, porcelain flooring, a built-in sink, beige floors, a hinged door, a feature wall, a single sink and a floating vanity unit.

Design ideas for a medium sized contemporary grey and white family bathroom in London with grey cabinets, an alcove bath, a shower/bath combination, a wall mounted toilet, grey tiles, porcelain tiles, grey walls, porcelain flooring, an integrated sink, grey floors, a hinged door, a wall niche, a single sink, a floating vanity unit and flat-panel cabinets.

These geometric, candy coloured tiles are the hero of this bathroom. Playful, bright and heartening on the eye. The built in storage and tiles in the same colour make the bathroom feel bright and open.

Clean lined modern bathroom with slipper bath and pops of pink
Medium sized bohemian family bathroom in Sussex with flat-panel cabinets, a freestanding bath, a walk-in shower, a wall mounted toilet, grey tiles, ceramic tiles, grey walls, ceramic flooring, a console sink, glass worktops, grey floors, an open shower, white worktops, a single sink and a freestanding vanity unit.
Medium sized bohemian family bathroom in Sussex with flat-panel cabinets, a freestanding bath, a walk-in shower, a wall mounted toilet, grey tiles, ceramic tiles, grey walls, ceramic flooring, a console sink, glass worktops, grey floors, an open shower, white worktops, a single sink and a freestanding vanity unit.

The clients wanted to create a visual impact whilst still ensuring the space was relaxed and useable. The project consisted of two bathrooms in a loft style conversion; a small en-suite wet room and a larger bathroom for guest use. We kept the look of both bathrooms consistent throughout by using the same tiles and fixtures. The overall feel is sensual due to the dark moody tones used whilst maintaining a functional space. This resulted in making the clients’ day-to-day routine more enjoyable as well as providing an ample space for guests.

Bright and airy ensuite attic bathroom with bespoke joinery. Porcelain wall tiles and encaustic tiles on the floor.
Small traditional ensuite bathroom in London with flat-panel cabinets, dark wood cabinets, a built-in shower, a wall mounted toilet, beige tiles, porcelain tiles, beige walls, cement flooring, a wall-mounted sink, engineered stone worktops, blue floors, a hinged door, white worktops, a wall niche, a single sink and a floating vanity unit.
Small traditional ensuite bathroom in London with flat-panel cabinets, dark wood cabinets, a built-in shower, a wall mounted toilet, beige tiles, porcelain tiles, beige walls, cement flooring, a wall-mounted sink, engineered stone worktops, blue floors, a hinged door, white worktops, a wall niche, a single sink and a floating vanity unit.

Small contemporary grey and cream ensuite bathroom in London with flat-panel cabinets, beige cabinets, a built-in bath, a wall mounted toilet, brown tiles, stone tiles, multi-coloured walls, ceramic flooring, a vessel sink, brown floors, a feature wall, a single sink, a floating vanity unit and a drop ceiling.

Situated within a Royal Borough of Kensington and Chelsea conservation area, this unique home was most recently remodelled in the 1990s by the Manser Practice and is comprised of two perpendicular townhouses connected by an L-shaped glazed link.
Initially tasked with remodelling the house’s living, dining and kitchen areas, Studio Bua oversaw a seamless extension and refurbishment of the wider property, including rear extensions to both townhouses, as well as a replacement of the glazed link between them.
The design, which responds to the client’s request for a soft, modern interior that maximises available space, was led by Studio Bua’s ex-Manser Practice principal Mark Smyth. It combines a series of small-scale interventions, such as a new honed slate fireplace, with more significant structural changes, including the removal of a chimney and threading through of a new steel frame.
Studio Bua, who were eager to bring new life to the space while retaining its original spirit, selected natural materials such as oak and marble to bring warmth and texture to the otherwise minimal interior. Also, rather than use a conventional aluminium system for the glazed link, the studio chose to work with specialist craftsmen to create a link in lacquered timber and glass.
The scheme also includes the addition of a stylish first-floor terrace, which is linked to the refurbished living area by a large sash window and features a walk-on rooflight that brings natural light to the redesigned master suite below. In the master bedroom, a new limestone-clad bathtub and bespoke vanity unit are screened from the main bedroom by a floor-to-ceiling partition, which doubles as hanging space for an artwork.
Studio Bua’s design also responds to the client’s desire to find new opportunities to display their art collection. To create the ideal setting for artist Craig-Martin’s neon pink steel sculpture, the studio transformed the boiler room roof into a raised plinth, replaced the existing rooflight with modern curtain walling and worked closely with the artist to ensure the lighting arrangement perfectly frames the artwork.
Contractor: John F Patrick
Structural engineer: Aspire Consulting
Photographer: Andy Matthews

Design ideas for a large modern ensuite bathroom in London with a wall-mounted sink, a freestanding bath, a wall mounted toilet, porcelain tiles, porcelain flooring, flat-panel cabinets, beige cabinets, solid surface worktops, an alcove shower, beige tiles and beige walls.

Photo of a medium sized modern ensuite bathroom in London with a wall-mounted sink, flat-panel cabinets, dark wood cabinets, a built-in bath, a shower/bath combination, a wall mounted toilet, beige tiles, porcelain tiles, beige walls and porcelain flooring.

Inspiration for a large retro ensuite bathroom in San Francisco with flat-panel cabinets, light wood cabinets, a corner shower, a wall mounted toilet, grey tiles, porcelain tiles, grey walls, porcelain flooring, an integrated sink, engineered stone worktops, black floors, a hinged door, white worktops, a shower bench, double sinks, a floating vanity unit and a corner bath.

This bathroom is part of a new Master suite construction for a traditional house in the city of Burbank.
The space of this lovely bath is only 7.5' by 7.5'
Going for the minimalistic look and a linear pattern for the concept.
The floor tiles are 8"x8" concrete tiles with repetitive pattern imbedded in the, this pattern allows you to play with the placement of the tile and thus creating your own "Labyrinth" pattern.
The two main bathroom walls are covered with 2"x8" white subway tile layout in a Traditional herringbone pattern.
The toilet is wall mounted and has a hidden tank, the hidden tank required a small frame work that created a nice shelve to place decorative items above the toilet.
You can see a nice dark strip of quartz material running on top of the shelve and the pony wall then it continues to run down all the way to the floor, this is the same quartz material as the counter top that is sitting on top of the vanity thus connecting the two elements together.
For the final touch for this style we have used brushed brass plumbing fixtures and accessories.

contemporary bath with adjacent courtyard
Large contemporary ensuite bathroom in San Francisco with flat-panel cabinets, light wood cabinets, a freestanding bath, an alcove shower, a wall mounted toilet, white tiles, white walls, terrazzo flooring, a submerged sink, marble worktops, white floors, a hinged door, blue worktops, a shower bench, double sinks, a floating vanity unit and a vaulted ceiling.
Large contemporary ensuite bathroom in San Francisco with flat-panel cabinets, light wood cabinets, a freestanding bath, an alcove shower, a wall mounted toilet, white tiles, white walls, terrazzo flooring, a submerged sink, marble worktops, white floors, a hinged door, blue worktops, a shower bench, double sinks, a floating vanity unit and a vaulted ceiling.

Large contemporary ensuite bathroom in Atlanta with flat-panel cabinets, light wood cabinets, a freestanding bath, a walk-in shower, a wall mounted toilet, black tiles, travertine tiles, white walls, marble flooring, a vessel sink, marble worktops, grey floors, a hinged door, white worktops, a shower bench, double sinks and a floating vanity unit.

James Meyer Photographer
Photo of a small contemporary ensuite bathroom in New York with flat-panel cabinets, light wood cabinets, a built-in shower, a wall mounted toilet, white tiles, ceramic tiles, white walls, marble flooring, an integrated sink, solid surface worktops, white floors, a hinged door and white worktops.
Photo of a small contemporary ensuite bathroom in New York with flat-panel cabinets, light wood cabinets, a built-in shower, a wall mounted toilet, white tiles, ceramic tiles, white walls, marble flooring, an integrated sink, solid surface worktops, white floors, a hinged door and white worktops.

fotografia di Maurizio Splendore
Design ideas for a medium sized contemporary shower room bathroom in Milan with flat-panel cabinets, grey cabinets, an alcove shower, a wall mounted toilet, grey tiles, grey walls, concrete flooring, a vessel sink, wooden worktops, grey floors, a sliding door and grey worktops.
Design ideas for a medium sized contemporary shower room bathroom in Milan with flat-panel cabinets, grey cabinets, an alcove shower, a wall mounted toilet, grey tiles, grey walls, concrete flooring, a vessel sink, wooden worktops, grey floors, a sliding door and grey worktops.

Custom bathroom with an Arts and Crafts design. Beautiful Motawi Tile with the peacock feather pattern in the shower accent band and the Iris flower along the vanity. The bathroom floor is hand made tile from Seneca tile, using 7 different colors to create this one of kind basket weave pattern. Lighting is from Arteriors, The bathroom vanity is a chest from Arteriors turned into a vanity. Original one of kind vessel sink from Potsalot in New Orleans.
Photography - Forsythe Home Styling
Premium Bathroom with a Wall Mounted Toilet Ideas and Designs
1

 Shelves and shelving units, like ladder shelves, will give you extra space without taking up too much floor space. Also look for wire, wicker or fabric baskets, large and small, to store items under or next to the sink, or even on the wall.
Shelves and shelving units, like ladder shelves, will give you extra space without taking up too much floor space. Also look for wire, wicker or fabric baskets, large and small, to store items under or next to the sink, or even on the wall.  The sink, the mirror, shower and/or bath are the places where you might want the clearest and strongest light. You can use these if you want it to be bright and clear. Otherwise, you might want to look at some soft, ambient lighting in the form of chandeliers, short pendants or wall lamps. You could use accent lighting around your bath in the form to create a tranquil, spa feel, as well.
The sink, the mirror, shower and/or bath are the places where you might want the clearest and strongest light. You can use these if you want it to be bright and clear. Otherwise, you might want to look at some soft, ambient lighting in the form of chandeliers, short pendants or wall lamps. You could use accent lighting around your bath in the form to create a tranquil, spa feel, as well. 