Premium Bathroom with Black Worktops Ideas and Designs
Refine by:
Budget
Sort by:Popular Today
161 - 180 of 4,177 photos
Item 1 of 3
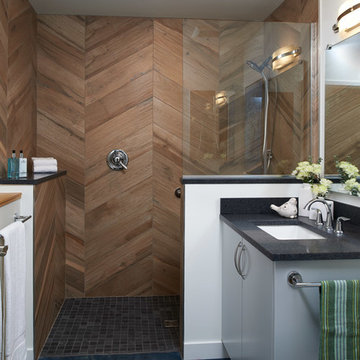
This first-floor bathroom features Parquet porcelain tile and a zero-threshold entry for easy access in this custom home designed and built by Meadowlark Design + Build.
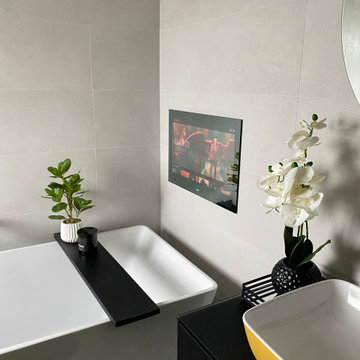
The bathroom features modern elements, including a white porcelain tile with mustard-yellow border, a freestanding bath with matte black fixtures, and Villeroy & Boch furnishings. Practicality combines with style through a wall-hung toilet and towel radiator. A Roman shower cubicle and Amtico flooring complete the luxurious ambiance.

Bagno moderno con gres a tutt'altezza e foliage colore blu e neutri
Inspiration for a large shower room bathroom in Rome with flat-panel cabinets, blue cabinets, a walk-in shower, a wall mounted toilet, grey tiles, porcelain tiles, blue walls, porcelain flooring, a built-in sink, grey floors, an open shower, black worktops, a single sink and a freestanding vanity unit.
Inspiration for a large shower room bathroom in Rome with flat-panel cabinets, blue cabinets, a walk-in shower, a wall mounted toilet, grey tiles, porcelain tiles, blue walls, porcelain flooring, a built-in sink, grey floors, an open shower, black worktops, a single sink and a freestanding vanity unit.
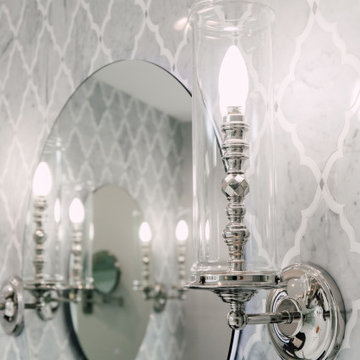
Inspiration for a large contemporary ensuite bathroom in Seattle with shaker cabinets, white cabinets, a freestanding bath, a built-in shower, a two-piece toilet, grey tiles, porcelain tiles, grey walls, porcelain flooring, a submerged sink, engineered stone worktops, grey floors, an open shower, black worktops, a wall niche, double sinks and a built in vanity unit.

warm modern masculine primary suite
This is an example of a large contemporary bathroom in New York with flat-panel cabinets, brown cabinets, a freestanding bath, an alcove shower, a bidet, beige tiles, ceramic tiles, white walls, porcelain flooring, a submerged sink, soapstone worktops, black floors, an open shower, black worktops, a shower bench, double sinks, a floating vanity unit, a vaulted ceiling and wood walls.
This is an example of a large contemporary bathroom in New York with flat-panel cabinets, brown cabinets, a freestanding bath, an alcove shower, a bidet, beige tiles, ceramic tiles, white walls, porcelain flooring, a submerged sink, soapstone worktops, black floors, an open shower, black worktops, a shower bench, double sinks, a floating vanity unit, a vaulted ceiling and wood walls.
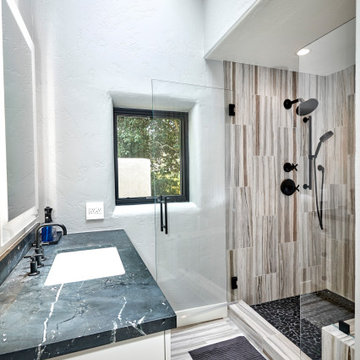
Urban Mountain lifestyle. The client came from a resort ski town in Colorado to city life. Bringing the casual lifestyle to this home you can see the urban cabin influence. This lifestyle can be compact, light-filled, clever, practical, simple, sustainable, and a dream to live in. It will have a well designed floor plan and beautiful details to create everyday astonishment. Life in the city can be both fulfilling and delightful.
Design Signature Designs Kitchen Bath
Contractor MC Construction
Photographer Sheldon of Ivestor
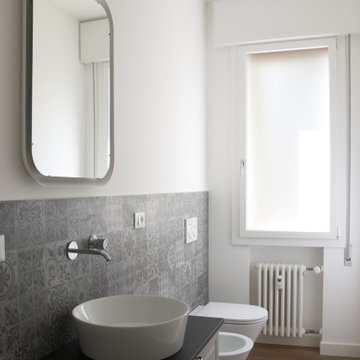
Photo of a medium sized contemporary shower room bathroom in Other with raised-panel cabinets, grey cabinets, an alcove shower, a wall mounted toilet, grey tiles, cement tiles, white walls, laminate floors, a vessel sink, laminate worktops, a sliding door, black worktops, a single sink and a freestanding vanity unit.
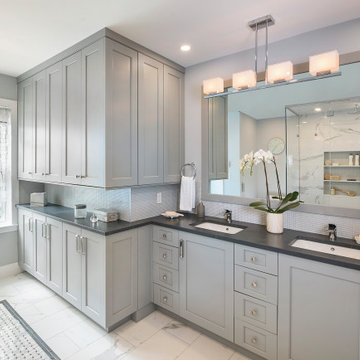
This is an example of a medium sized traditional ensuite bathroom in Boston with a walk-in shower, grey walls, marble flooring, engineered stone worktops, a hinged door, black worktops, double sinks, a built in vanity unit and grey cabinets.
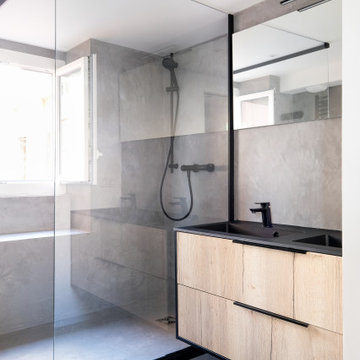
La salle de bains est dans le même esprit industriel que le reste de l'appartement : elle se compose de matériaux bruts comme le bois, le métal et le béton.
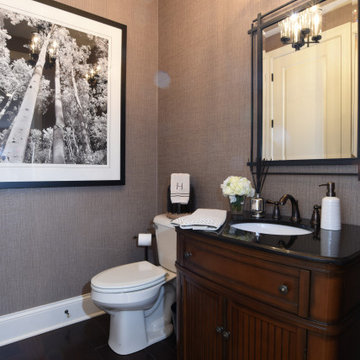
Daniel Feldkamp / Visual Edge Imaging
Small classic shower room bathroom in New York with freestanding cabinets, brown cabinets, a two-piece toilet, beige walls, dark hardwood flooring, a submerged sink, granite worktops, brown floors, black worktops, a single sink, a freestanding vanity unit and wallpapered walls.
Small classic shower room bathroom in New York with freestanding cabinets, brown cabinets, a two-piece toilet, beige walls, dark hardwood flooring, a submerged sink, granite worktops, brown floors, black worktops, a single sink, a freestanding vanity unit and wallpapered walls.
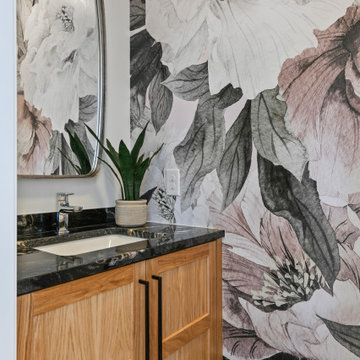
Pillar Homes Spring Preview 2020 - Spacecrafting Photography
Inspiration for a small traditional shower room bathroom in Minneapolis with recessed-panel cabinets, brown cabinets, multi-coloured walls, light hardwood flooring, a built-in sink, engineered stone worktops, brown floors, a sliding door, black worktops, a single sink, a floating vanity unit and wallpapered walls.
Inspiration for a small traditional shower room bathroom in Minneapolis with recessed-panel cabinets, brown cabinets, multi-coloured walls, light hardwood flooring, a built-in sink, engineered stone worktops, brown floors, a sliding door, black worktops, a single sink, a floating vanity unit and wallpapered walls.
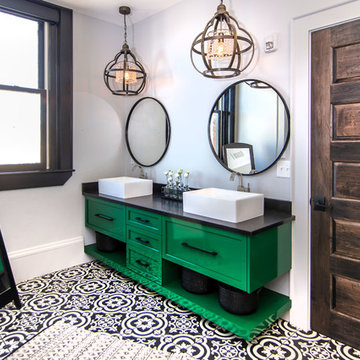
Painted cabinets by Walker Woodworking - SW Espalier 6734 – High Gloss Finish
Build Method: Frameless
U shaped drawers to maximize storage around plumbing
Open shelving on the bottom of the vanity
Hardware: Jeffrey Alexander
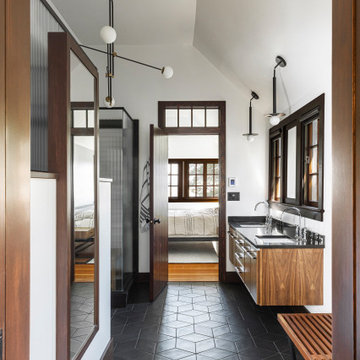
Walnut, stained fir, and reeded glass create a polished 1930s feel.
This is an example of a medium sized classic ensuite bathroom in Portland with flat-panel cabinets, medium wood cabinets, a corner shower, white tiles, porcelain tiles, white walls, porcelain flooring, a submerged sink, engineered stone worktops, black floors, a hinged door, black worktops, double sinks, a floating vanity unit and a vaulted ceiling.
This is an example of a medium sized classic ensuite bathroom in Portland with flat-panel cabinets, medium wood cabinets, a corner shower, white tiles, porcelain tiles, white walls, porcelain flooring, a submerged sink, engineered stone worktops, black floors, a hinged door, black worktops, double sinks, a floating vanity unit and a vaulted ceiling.

Gäste-WC mit geteiltem Rundspiegel, LED Hinterleuchtung
Design ideas for a small contemporary shower room bathroom in Other with flat-panel cabinets, black cabinets, a built-in shower, a one-piece toilet, black tiles, black walls, travertine flooring, a vessel sink, solid surface worktops, beige floors, a hinged door, black worktops, a wall niche, a single sink and a floating vanity unit.
Design ideas for a small contemporary shower room bathroom in Other with flat-panel cabinets, black cabinets, a built-in shower, a one-piece toilet, black tiles, black walls, travertine flooring, a vessel sink, solid surface worktops, beige floors, a hinged door, black worktops, a wall niche, a single sink and a floating vanity unit.
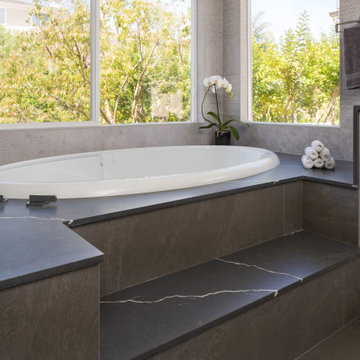
The master bathroom remodel was done in continuation of the color scheme that was done throughout the house.
Large format tile was used for the floor to eliminate as many grout lines and to showcase the large open space that is present in the bathroom.
All 3 walls were tiles with large format tile as well with 3 decorative lines running in parallel with 1 tile spacing between them.
The deck of the tub that also acts as the bench in the shower was covered with the same quartz stone material that was used for the vanity countertop, notice for its running continuously from the vanity to the waterfall to the tub deck and its step.
Another great use for the countertop was the ledge of the shampoo niche.
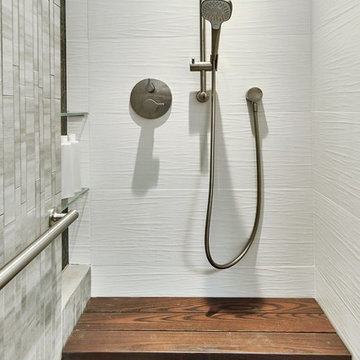
a walk in shower has a bench at one end, next to a tiled soap niche. A grab bar along the length of the shower serves as a face towel rack as well.
Photo of a medium sized traditional ensuite bathroom in San Francisco with shaker cabinets, medium wood cabinets, a built-in shower, a wall mounted toilet, white tiles, ceramic tiles, grey walls, ceramic flooring, granite worktops, grey floors, a hinged door, black worktops, a trough sink and a shower bench.
Photo of a medium sized traditional ensuite bathroom in San Francisco with shaker cabinets, medium wood cabinets, a built-in shower, a wall mounted toilet, white tiles, ceramic tiles, grey walls, ceramic flooring, granite worktops, grey floors, a hinged door, black worktops, a trough sink and a shower bench.
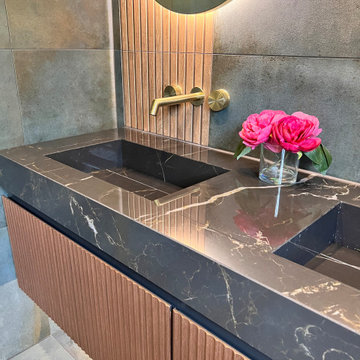
Project Description:
Step into the embrace of nature with our latest bathroom design, "Jungle Retreat." This expansive bathroom is a harmonious fusion of luxury, functionality, and natural elements inspired by the lush greenery of the jungle.
Bespoke His and Hers Black Marble Porcelain Basins:
The focal point of the space is a his & hers bespoke black marble porcelain basin atop a 160cm double drawer basin unit crafted in Italy. The real wood veneer with fluted detailing adds a touch of sophistication and organic charm to the design.
Brushed Brass Wall-Mounted Basin Mixers:
Wall-mounted basin mixers in brushed brass with scrolled detailing on the handles provide a luxurious touch, creating a visual link to the inspiration drawn from the jungle. The juxtaposition of black marble and brushed brass adds a layer of opulence.
Jungle and Nature Inspiration:
The design draws inspiration from the jungle and nature, incorporating greens, wood elements, and stone components. The overall palette reflects the serenity and vibrancy found in natural surroundings.
Spacious Walk-In Shower:
A generously sized walk-in shower is a centrepiece, featuring tiled flooring and a rain shower. The design includes niches for toiletry storage, ensuring a clutter-free environment and adding functionality to the space.
Floating Toilet and Basin Unit:
Both the toilet and basin unit float above the floor, contributing to the contemporary and open feel of the bathroom. This design choice enhances the sense of space and allows for easy maintenance.
Natural Light and Large Window:
A large window allows ample natural light to flood the space, creating a bright and airy atmosphere. The connection with the outdoors brings an additional layer of tranquillity to the design.
Concrete Pattern Tiles in Green Tone:
Wall and floor tiles feature a concrete pattern in a calming green tone, echoing the lush foliage of the jungle. This choice not only adds visual interest but also contributes to the overall theme of nature.
Linear Wood Feature Tile Panel:
A linear wood feature tile panel, offset behind the basin unit, creates a cohesive and matching look. This detail complements the fluted front of the basin unit, harmonizing with the overall design.
"Jungle Retreat" is a testament to the seamless integration of luxury and nature, where bespoke craftsmanship meets organic inspiration. This bathroom invites you to unwind in a space that transcends the ordinary, offering a tranquil retreat within the comforts of your home.
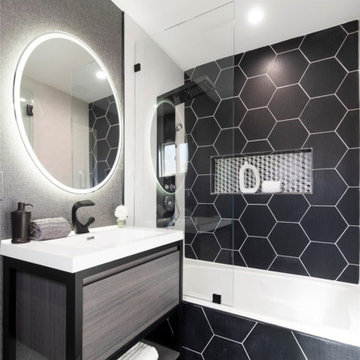
Completely REMODELED!! Modern 3 Bedroom and 2 Bath home, Enter into your living room and dining area with a completely remodeled Kitchen with a open concept perfect for family and friend gatherings, The Kitchen has all new Cabinetry and New Quartz Counter Tops, New Kitchen Flooring There are new appliances including the oven/stove, microwave, Both Bathrooms have been remodeled with all new, vanities, toilets, sinks, tubs, lights fixtures, and paint. All 3 Bedrooms have been Completely Remodeled, Master Bedroom has a his or hers closet, Master bathroom has jetted bathtub, Other features include all new central HVAC, New floors throughout, New Dual Pane Windows, New Recessed LED lighting throughout, Inside Washer and Dryer hook-ups, New Tankless Water Heater, New Roof, New Electrical, New Plumbing, New landscaping. and Stamped Concrete throughout the property, Large driveway that can accommodate over 6 cars, many toys or your RV, Nice back yard to convert garage into a ADU.
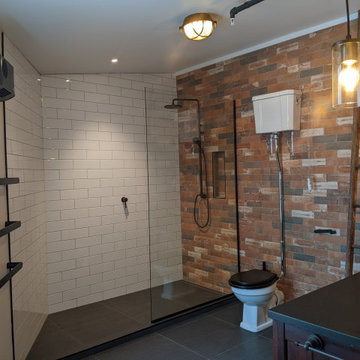
Industrial lighting. Open shower. Heated towel ladder and a ladder make this room a honest tribute to the old factory that used to be here.
This is an example of a medium sized urban ensuite bathroom in Wellington with shaker cabinets, brown cabinets, a walk-in shower, a two-piece toilet, brown tiles, ceramic tiles, white walls, ceramic flooring, a vessel sink, wooden worktops, grey floors, an open shower, black worktops, a wall niche, a single sink, a built in vanity unit and brick walls.
This is an example of a medium sized urban ensuite bathroom in Wellington with shaker cabinets, brown cabinets, a walk-in shower, a two-piece toilet, brown tiles, ceramic tiles, white walls, ceramic flooring, a vessel sink, wooden worktops, grey floors, an open shower, black worktops, a wall niche, a single sink, a built in vanity unit and brick walls.

Sweet little guest bathroom. We gutted the space, new vanity, toilet tub, installed tile and wainscoting, mirror light fixtures and stained glass window
Premium Bathroom with Black Worktops Ideas and Designs
9

 Shelves and shelving units, like ladder shelves, will give you extra space without taking up too much floor space. Also look for wire, wicker or fabric baskets, large and small, to store items under or next to the sink, or even on the wall.
Shelves and shelving units, like ladder shelves, will give you extra space without taking up too much floor space. Also look for wire, wicker or fabric baskets, large and small, to store items under or next to the sink, or even on the wall.  The sink, the mirror, shower and/or bath are the places where you might want the clearest and strongest light. You can use these if you want it to be bright and clear. Otherwise, you might want to look at some soft, ambient lighting in the form of chandeliers, short pendants or wall lamps. You could use accent lighting around your bath in the form to create a tranquil, spa feel, as well.
The sink, the mirror, shower and/or bath are the places where you might want the clearest and strongest light. You can use these if you want it to be bright and clear. Otherwise, you might want to look at some soft, ambient lighting in the form of chandeliers, short pendants or wall lamps. You could use accent lighting around your bath in the form to create a tranquil, spa feel, as well. 