Premium Bathroom with Grey Worktops Ideas and Designs
Refine by:
Budget
Sort by:Popular Today
101 - 120 of 11,454 photos
Item 1 of 3

Stylish Shower room interior by Janey Butler Interiors in this Llama Group penthouse suite. With large format dark grey tiles, open shelving and walk in glass shower room. Before Images at the end of the album.
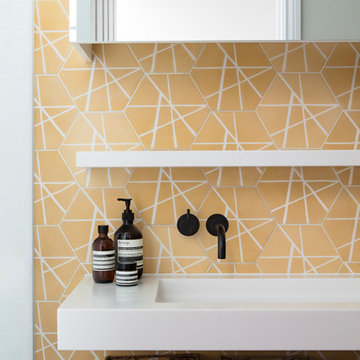
Inspiration for a medium sized contemporary shower room bathroom in London with open cabinets, white cabinets, yellow tiles, ceramic tiles, yellow walls, an integrated sink, quartz worktops, beige floors and grey worktops.
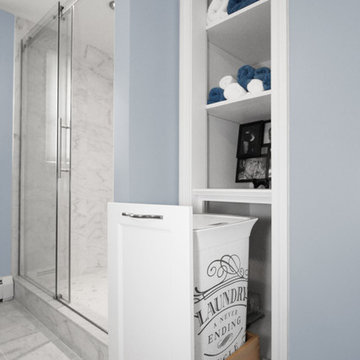
This master bath ‘Renovision’ came with three main requests from the homeowner: more storage, a larger shower and a luxurious look that feels like being at an upscale hotel. The Renovisions team accomplished these wishes and exceeded the clients expectations.
Request number 1: more storage. The existing closet was reconfigured to accommodate better storage for towels and bath supplies making it both functional and attractive. The custom built pull-out hamper was perfect. The long vanity and center tower offers much more cabinet space and drawer storage compared to what they had, especially with the increased vanity height.
Request number 2: A larger shower. Working within the existing footprint we were able to build a shower that is nearly a foot deeper as space was available. Creating a large rectangular cubby provides plenty of space for shampoos and soaps. The frameless sliding glass shower enclosure keeps the space open and airy while allowing the beautiful Carrera-look porcelain wall tiles to be the focus of this master bath.
Request number 3: a luxurious look. Turning their once boring, builder grade bathroom into an upscale hotel-like space was challenging, however, not a problem for the Renovisions team and their creative ways of resolving design snags along the way. Re-locating the doorway to the bathroom was one way to create a more spacious flow in and out of the space. Having the right design to start was half the battle – installing the beautiful products right the first time to ensure a proper fit and finish worthy of the upscale feel is the other half. The delicate tile detail in the shower cubby is the ‘jewelry’ in the room – the soft curves of this 2-tone wave design tile adds a dramatic feel and enlightened mood this client loves.
Overall, the homeowner was happy with every solution-based approach to all requests – their once dated builders bath is now bright, open and airy with a soft grey wall color adding to the soothing feel of this master bath.
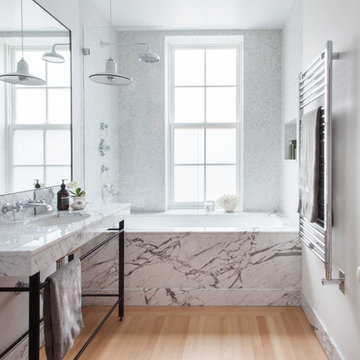
Francesco Bertocci
francescobertocci.com
Large modern ensuite bathroom in New York with open cabinets, an alcove bath, a shower/bath combination, grey tiles, white tiles, mosaic tiles, white walls, light hardwood flooring, a submerged sink, marble worktops, beige floors and grey worktops.
Large modern ensuite bathroom in New York with open cabinets, an alcove bath, a shower/bath combination, grey tiles, white tiles, mosaic tiles, white walls, light hardwood flooring, a submerged sink, marble worktops, beige floors and grey worktops.

Inspiration for a large classic bathroom in San Diego with shaker cabinets, grey cabinets, a one-piece toilet, blue tiles, porcelain tiles, white walls, ceramic flooring, a submerged sink, quartz worktops, grey floors, grey worktops, a shower bench, double sinks and a built in vanity unit.

Master bathroom, double custom vanity
Inspiration for a large traditional ensuite bathroom in Chicago with beaded cabinets, grey cabinets, a freestanding bath, a corner shower, a one-piece toilet, white tiles, mirror tiles, white walls, a submerged sink, quartz worktops, a hinged door, grey worktops, double sinks, a built in vanity unit, marble flooring, grey floors, a shower bench and a vaulted ceiling.
Inspiration for a large traditional ensuite bathroom in Chicago with beaded cabinets, grey cabinets, a freestanding bath, a corner shower, a one-piece toilet, white tiles, mirror tiles, white walls, a submerged sink, quartz worktops, a hinged door, grey worktops, double sinks, a built in vanity unit, marble flooring, grey floors, a shower bench and a vaulted ceiling.

Carrara marble walk-in shower with dual showering stations and floating slab bench.
Inspiration for a medium sized traditional ensuite bathroom in Seattle with recessed-panel cabinets, grey cabinets, a freestanding bath, a double shower, a two-piece toilet, white tiles, marble tiles, grey walls, marble flooring, a submerged sink, marble worktops, white floors, a hinged door, grey worktops, a shower bench, double sinks and a freestanding vanity unit.
Inspiration for a medium sized traditional ensuite bathroom in Seattle with recessed-panel cabinets, grey cabinets, a freestanding bath, a double shower, a two-piece toilet, white tiles, marble tiles, grey walls, marble flooring, a submerged sink, marble worktops, white floors, a hinged door, grey worktops, a shower bench, double sinks and a freestanding vanity unit.
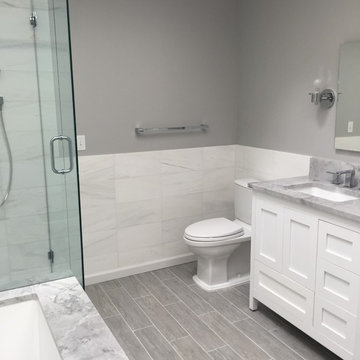
This is an example of a small classic ensuite bathroom in Orange County with shaker cabinets, white cabinets, a submerged bath, a corner shower, stone tiles, grey walls, porcelain flooring, a submerged sink, marble worktops, grey floors, a hinged door and grey worktops.
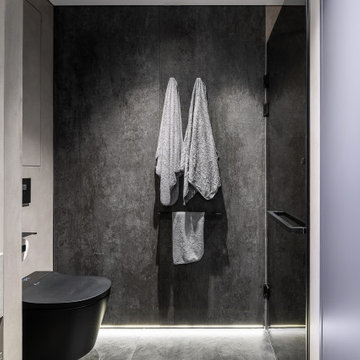
Ванная комната с душевой и умным унитазом выполненная в сдержанных тонах и черно-белой гамме.
This is an example of a medium sized urban grey and white shower room bathroom in Moscow with flat-panel cabinets, grey cabinets, an alcove shower, a wall mounted toilet, black tiles, porcelain tiles, grey walls, porcelain flooring, a wall-mounted sink, concrete worktops, grey floors, a hinged door, grey worktops, a single sink, a floating vanity unit and wainscoting.
This is an example of a medium sized urban grey and white shower room bathroom in Moscow with flat-panel cabinets, grey cabinets, an alcove shower, a wall mounted toilet, black tiles, porcelain tiles, grey walls, porcelain flooring, a wall-mounted sink, concrete worktops, grey floors, a hinged door, grey worktops, a single sink, a floating vanity unit and wainscoting.
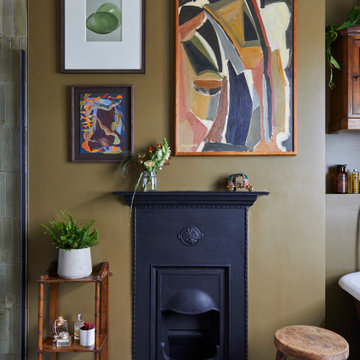
Bronze Green family bathroom with dark rusty red slipper bath, marble herringbone tiles, cast iron fireplace, oak vanity sink, walk-in shower and bronze green tiles, vintage lighting and a lot of art and antiques objects!

Rodwin Architecture & Skycastle Homes
Location: Louisville, Colorado, USA
This 3,800 sf. modern farmhouse on Roosevelt Ave. in Louisville is lovingly called "Teddy Homesevelt" (AKA “The Ted”) by its owners. The ground floor is a simple, sunny open concept plan revolving around a gourmet kitchen, featuring a large island with a waterfall edge counter. The dining room is anchored by a bespoke Walnut, stone and raw steel dining room storage and display wall. The Great room is perfect for indoor/outdoor entertaining, and flows out to a large covered porch and firepit.
The homeowner’s love their photogenic pooch and the custom dog wash station in the mudroom makes it a delight to take care of her. In the basement there’s a state-of-the art media room, starring a uniquely stunning celestial ceiling and perfectly tuned acoustics. The rest of the basement includes a modern glass wine room, a large family room and a giant stepped window well to bring the daylight in.
The Ted includes two home offices: one sunny study by the foyer and a second larger one that doubles as a guest suite in the ADU above the detached garage.
The home is filled with custom touches: the wide plank White Oak floors merge artfully with the octagonal slate tile in the mudroom; the fireplace mantel and the Great Room’s center support column are both raw steel I-beams; beautiful Doug Fir solid timbers define the welcoming traditional front porch and delineate the main social spaces; and a cozy built-in Walnut breakfast booth is the perfect spot for a Sunday morning cup of coffee.
The two-story custom floating tread stair wraps sinuously around a signature chandelier, and is flooded with light from the giant windows. It arrives on the second floor at a covered front balcony overlooking a beautiful public park. The master bedroom features a fireplace, coffered ceilings, and its own private balcony. Each of the 3-1/2 bathrooms feature gorgeous finishes, but none shines like the master bathroom. With a vaulted ceiling, a stunningly tiled floor, a clean modern floating double vanity, and a glass enclosed “wet room” for the tub and shower, this room is a private spa paradise.
This near Net-Zero home also features a robust energy-efficiency package with a large solar PV array on the roof, a tight envelope, Energy Star windows, electric heat-pump HVAC and EV car chargers.

The couple each had their own wish lists. Hers was focused on aesthetics and was very clear: a contrasting combo of dark and crisp-white tile along with warm wood, soft bronze plumbing finishes, and an elegant soaking tub. His list was all about the shower. He wanted to match the experience of a luxury hotel shower.
Design objectives:
-Open up the space and omit heavy millwork details
-Furniture-style vanity in a warm wood finish
-Classic neutral palette
-Ample storage for toiletries and towels
-Luxurious modern technology, especially in the shower
THE REMODEL
“I’m not good at coming up with ideas,” the homeowner focused on the shower told us. “I like it when someone taps into my idea and gives me the options of what I’m looking for. That’s what Diana did for me and the shower while making my wife’s clear vision for everything else happen.”
Once the goals were clear, Diana identified the project’s challenges and solutions so the Drury Design installation team could make the remodel a reality.
Design challenges:
-Expand and open up the shower in a way that lets in more light
-Continue crown molding from the rest of the home – solve for how this could work around the shower
-More storage solutions in the same space
-Create an elegant, streamlined look that unifies all of the new elements
Design solutions:
-Adding a soffit above the shower area allows crown molding to flow continuously
-Large Robern medicine cabinets offer convenient eye-level storage while freeing up vanity space. The mirrors on both sides of the inner medicine cabinet make them bright and sleek without having to be lit.
-Open elegance – spacious tone and feel created by free-standing tub highlighted by a large wall mirror and oversized sconces
-White quartz with black and bronze veining ties all the materials together
-Warm, contrasting character of walnut adds a nice infusion of nature into the spa-like space
THE RENEWED SPACE
This elegant bathroom is all about symmetry and well-thought-out details. A classic, spa-like appeal emanates from simple beveled subway tile, herringbone patterns in the floor and shower niches, and the gorgeous walnut vanity. The result is a beautiful bathroom that checks all the boxes from the homeowners’ original wish lists.

Light filled en suite bathroom oozing spa vibes.
Large contemporary bathroom in Melbourne with a single sink, mosaic tile flooring, solid surface worktops, grey worktops and a wall niche.
Large contemporary bathroom in Melbourne with a single sink, mosaic tile flooring, solid surface worktops, grey worktops and a wall niche.

The Tranquility Residence is a mid-century modern home perched amongst the trees in the hills of Suffern, New York. After the homeowners purchased the home in the Spring of 2021, they engaged TEROTTI to reimagine the primary and tertiary bathrooms. The peaceful and subtle material textures of the primary bathroom are rich with depth and balance, providing a calming and tranquil space for daily routines. The terra cotta floor tile in the tertiary bathroom is a nod to the history of the home while the shower walls provide a refined yet playful texture to the room.
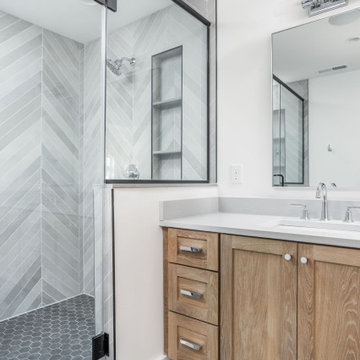
This is an example of a medium sized traditional ensuite bathroom in Indianapolis with shaker cabinets, light wood cabinets, a double shower, a two-piece toilet, grey tiles, porcelain tiles, white walls, porcelain flooring, a submerged sink, engineered stone worktops, black floors, a hinged door, grey worktops, a wall niche, double sinks and a freestanding vanity unit.

Design ideas for a medium sized traditional family bathroom in San Francisco with shaker cabinets, blue cabinets, an alcove bath, an alcove shower, a two-piece toilet, white tiles, ceramic tiles, grey walls, marble flooring, a submerged sink, marble worktops, grey floors, a shower curtain, grey worktops, a wall niche, a single sink and a freestanding vanity unit.
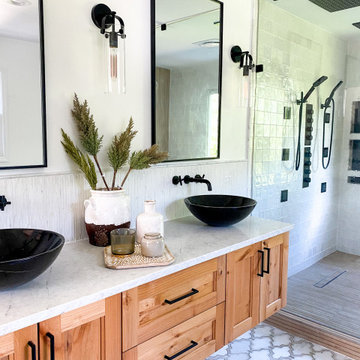
Inspiration for a large scandinavian ensuite wet room bathroom in New York with shaker cabinets, medium wood cabinets, a freestanding bath, a one-piece toilet, white tiles, mosaic tiles, white walls, mosaic tile flooring, a vessel sink, quartz worktops, multi-coloured floors, an open shower, grey worktops, double sinks and a floating vanity unit.

Christine Lefebvre Design’s goal for this bathroom redesign was to create an elegant, streamlined, and hardworking space that would feel as though it had always existed in the home. Design services included two-dimensional design drawings (floor plans and elevations); material and fixture selection including lighting, plumbing, vanity, countertop, flooring, hardware, tile, and paint; tile installation design; and budgeting.
This 55-square-foot space received a gut renovation, though locations of the plumbing fixtures and walls were left unchanged. A door that had previously separated the shower/toilet area from the vanity was removed, and the doorway was opened to the ceiling, to create better flow through the space and to make the room seem larger and more welcoming.
Christine Lefebvre Design designed the tile layout with a mix of field tile sizes. Our installation incorporated tile accessories (robe hooks, towel bar ends, and switch plate cover), base moldings, and radius trim for a completely custom tile installation. Radius trim and specialty tile pieces also played their part in the design of a seamless shower niche. Multiple handrails were specified for the shower/toilet area to make the space more accessible. A TRAX shower rod was mounted to the ceiling, with custom liner and shower curtain made to reach from ceiling to floor.
Christine Lefebvre Design changed the sink faucet from a standard deck-mount to a wall-mount, and incorporated it into an extra-high granite backsplash. This was done for aesthetic reasons and to help the homeowners keep clean the heavily-used sink. Granite for the countertop was fabricated from a remnant sourced from a local stoneyard. All plumbing fixtures are Kohler. The new flooring is gauged slate.

The wall was removed and two small vanities were replaced with a custom 84" wide vanity with ample storage and clever storage for the hair dryer.
Large traditional ensuite bathroom in Philadelphia with shaker cabinets, white cabinets, a freestanding bath, a built-in shower, a bidet, grey tiles, marble tiles, beige walls, marble flooring, a submerged sink, marble worktops, grey floors, an open shower, grey worktops, double sinks, a freestanding vanity unit and a vaulted ceiling.
Large traditional ensuite bathroom in Philadelphia with shaker cabinets, white cabinets, a freestanding bath, a built-in shower, a bidet, grey tiles, marble tiles, beige walls, marble flooring, a submerged sink, marble worktops, grey floors, an open shower, grey worktops, double sinks, a freestanding vanity unit and a vaulted ceiling.
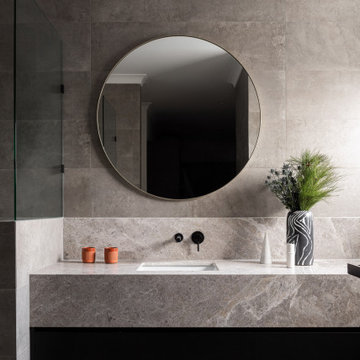
Settled within a graffiti-covered laneway in the trendy heart of Mt Lawley you will find this four-bedroom, two-bathroom home.
The owners; a young professional couple wanted to build a raw, dark industrial oasis that made use of every inch of the small lot. Amenities aplenty, they wanted their home to complement the urban inner-city lifestyle of the area.
One of the biggest challenges for Limitless on this project was the small lot size & limited access. Loading materials on-site via a narrow laneway required careful coordination and a well thought out strategy.
Paramount in bringing to life the client’s vision was the mixture of materials throughout the home. For the second story elevation, black Weathertex Cladding juxtaposed against the white Sto render creates a bold contrast.
Upon entry, the room opens up into the main living and entertaining areas of the home. The kitchen crowns the family & dining spaces. The mix of dark black Woodmatt and bespoke custom cabinetry draws your attention. Granite benchtops and splashbacks soften these bold tones. Storage is abundant.
Polished concrete flooring throughout the ground floor blends these zones together in line with the modern industrial aesthetic.
A wine cellar under the staircase is visible from the main entertaining areas. Reclaimed red brickwork can be seen through the frameless glass pivot door for all to appreciate — attention to the smallest of details in the custom mesh wine rack and stained circular oak door handle.
Nestled along the north side and taking full advantage of the northern sun, the living & dining open out onto a layered alfresco area and pool. Bordering the outdoor space is a commissioned mural by Australian illustrator Matthew Yong, injecting a refined playfulness. It’s the perfect ode to the street art culture the laneways of Mt Lawley are so famous for.
Engineered timber flooring flows up the staircase and throughout the rooms of the first floor, softening the private living areas. Four bedrooms encircle a shared sitting space creating a contained and private zone for only the family to unwind.
The Master bedroom looks out over the graffiti-covered laneways bringing the vibrancy of the outside in. Black stained Cedarwest Squareline cladding used to create a feature bedhead complements the black timber features throughout the rest of the home.
Natural light pours into every bedroom upstairs, designed to reflect a calamity as one appreciates the hustle of inner city living outside its walls.
Smart wiring links each living space back to a network hub, ensuring the home is future proof and technology ready. An intercom system with gate automation at both the street and the lane provide security and the ability to offer guests access from the comfort of their living area.
Every aspect of this sophisticated home was carefully considered and executed. Its final form; a modern, inner-city industrial sanctuary with its roots firmly grounded amongst the vibrant urban culture of its surrounds.
Premium Bathroom with Grey Worktops Ideas and Designs
6

 Shelves and shelving units, like ladder shelves, will give you extra space without taking up too much floor space. Also look for wire, wicker or fabric baskets, large and small, to store items under or next to the sink, or even on the wall.
Shelves and shelving units, like ladder shelves, will give you extra space without taking up too much floor space. Also look for wire, wicker or fabric baskets, large and small, to store items under or next to the sink, or even on the wall.  The sink, the mirror, shower and/or bath are the places where you might want the clearest and strongest light. You can use these if you want it to be bright and clear. Otherwise, you might want to look at some soft, ambient lighting in the form of chandeliers, short pendants or wall lamps. You could use accent lighting around your bath in the form to create a tranquil, spa feel, as well.
The sink, the mirror, shower and/or bath are the places where you might want the clearest and strongest light. You can use these if you want it to be bright and clear. Otherwise, you might want to look at some soft, ambient lighting in the form of chandeliers, short pendants or wall lamps. You could use accent lighting around your bath in the form to create a tranquil, spa feel, as well. 