Premium Bathroom with Grey Worktops Ideas and Designs
Refine by:
Budget
Sort by:Popular Today
61 - 80 of 11,454 photos
Item 1 of 3

The ensuite is a luxurious space offering all the desired facilities. The warm theme of all rooms echoes in the materials used. The vanity was created from Recycled Messmate with a horizontal grain, complemented by the polished concrete bench top. The walk in double shower creates a real impact, with its black framed glass which again echoes with the framing in the mirrors and shelving.

Design ideas for a medium sized traditional ensuite bathroom in Dallas with raised-panel cabinets, dark wood cabinets, a freestanding bath, a corner shower, beige tiles, marble tiles, brown walls, light hardwood flooring, a submerged sink, engineered stone worktops, brown floors, a hinged door, grey worktops, double sinks and a built in vanity unit.
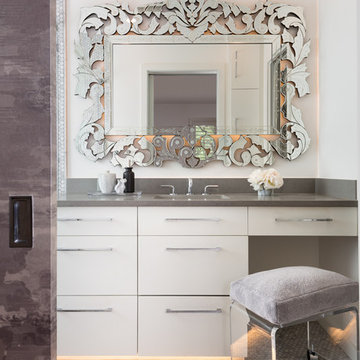
Whit Preston Photography
This is an example of a small contemporary ensuite bathroom in Austin with a submerged sink, flat-panel cabinets, engineered stone worktops, a one-piece toilet, grey tiles, stone tiles, white walls, mosaic tile flooring, white cabinets and grey worktops.
This is an example of a small contemporary ensuite bathroom in Austin with a submerged sink, flat-panel cabinets, engineered stone worktops, a one-piece toilet, grey tiles, stone tiles, white walls, mosaic tile flooring, white cabinets and grey worktops.

Patsy McEnroe Photography
Inspiration for a medium sized traditional grey and white ensuite bathroom in Chicago with a submerged sink, grey cabinets, quartz worktops, an alcove shower, grey tiles, stone tiles, grey walls, mosaic tile flooring, recessed-panel cabinets, grey worktops and feature lighting.
Inspiration for a medium sized traditional grey and white ensuite bathroom in Chicago with a submerged sink, grey cabinets, quartz worktops, an alcove shower, grey tiles, stone tiles, grey walls, mosaic tile flooring, recessed-panel cabinets, grey worktops and feature lighting.
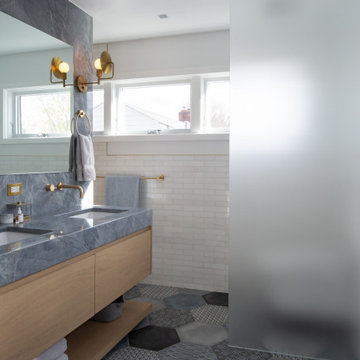
Photography by Meredith Heuer
Design ideas for a large eclectic ensuite bathroom in New York with flat-panel cabinets, light wood cabinets, a freestanding bath, white tiles, metro tiles, white walls, porcelain flooring, a submerged sink, grey floors, a hinged door, grey worktops, double sinks and a built in vanity unit.
Design ideas for a large eclectic ensuite bathroom in New York with flat-panel cabinets, light wood cabinets, a freestanding bath, white tiles, metro tiles, white walls, porcelain flooring, a submerged sink, grey floors, a hinged door, grey worktops, double sinks and a built in vanity unit.

Large classic family bathroom in Other with flat-panel cabinets, blue cabinets, a freestanding bath, a walk-in shower, a two-piece toilet, white tiles, ceramic tiles, white walls, ceramic flooring, a built-in sink, engineered stone worktops, grey floors, an open shower and grey worktops.

Shower rooms are a luxury, capturing warm steam to wrap around its occupant. A freestanding soaker tub in here brimming with bubbles is the perfect after ski treat.

Medium sized contemporary ensuite half tiled bathroom in London with flat-panel cabinets, beige cabinets, a walk-in shower, a wall mounted toilet, white tiles, ceramic tiles, beige walls, ceramic flooring, a console sink, quartz worktops, multi-coloured floors, an open shower, grey worktops, a wall niche, double sinks, a floating vanity unit and a drop ceiling.
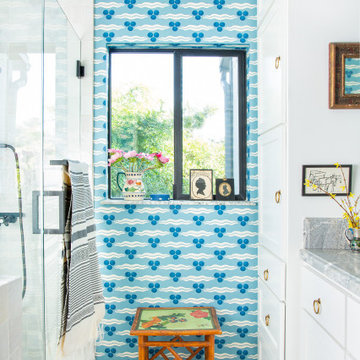
Adorable wallpaper from Ottoline Devries
Photo of a medium sized bohemian bathroom in Los Angeles with shaker cabinets, white cabinets, granite worktops, a hinged door, a built in vanity unit, an alcove shower, white tiles, blue walls, grey floors, grey worktops and wallpapered walls.
Photo of a medium sized bohemian bathroom in Los Angeles with shaker cabinets, white cabinets, granite worktops, a hinged door, a built in vanity unit, an alcove shower, white tiles, blue walls, grey floors, grey worktops and wallpapered walls.
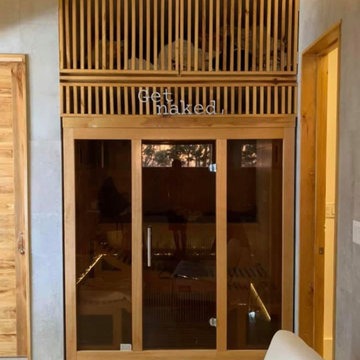
This is an example of a large modern bathroom in Other with freestanding cabinets, light wood cabinets, a freestanding bath, a two-piece toilet, grey tiles, ceramic tiles, ceramic flooring, a vessel sink, concrete worktops, grey floors, a hinged door, grey worktops, a shower bench, double sinks and a floating vanity unit.

Master bathroom
Inspiration for a large classic ensuite bathroom in Atlanta with beaded cabinets, white cabinets, a freestanding bath, a corner shower, a two-piece toilet, white tiles, marble tiles, grey walls, marble flooring, a submerged sink, marble worktops, white floors, a hinged door, grey worktops, a shower bench, double sinks, a built in vanity unit, a timber clad ceiling and tongue and groove walls.
Inspiration for a large classic ensuite bathroom in Atlanta with beaded cabinets, white cabinets, a freestanding bath, a corner shower, a two-piece toilet, white tiles, marble tiles, grey walls, marble flooring, a submerged sink, marble worktops, white floors, a hinged door, grey worktops, a shower bench, double sinks, a built in vanity unit, a timber clad ceiling and tongue and groove walls.

Featured in Rue Magazine's 2022 winter collection. Designed by Evgenia Merson, this house uses elements of contemporary, modern and minimalist style to create a unique space filled with tons of natural light, clean lines, distinctive furniture and a warm aesthetic feel.
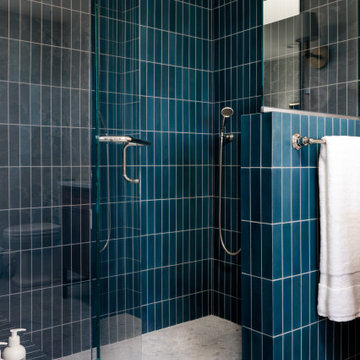
Design ideas for a large traditional ensuite bathroom in Seattle with freestanding cabinets, brown cabinets, a freestanding bath, an alcove shower, blue tiles, cement tiles, grey walls, marble flooring, a submerged sink, marble worktops, grey floors, a hinged door, grey worktops, a shower bench, double sinks, a freestanding vanity unit and wallpapered walls.

Design ideas for a medium sized classic grey and white ensuite bathroom in London with flat-panel cabinets, brown cabinets, a freestanding bath, a built-in shower, a two-piece toilet, white walls, marble flooring, a built-in sink, marble worktops, grey floors, a hinged door, grey worktops, a dado rail, double sinks, a freestanding vanity unit, a coffered ceiling and panelled walls.

We expanded the attic of a historic row house to include the owner's suite. The addition involved raising the rear portion of roof behind the current peak to provide a full-height bedroom. The street-facing sloped roof and dormer were left intact to ensure the addition would not mar the historic facade by being visible to passers-by. We adapted the front dormer into a sweet and novel bathroom.
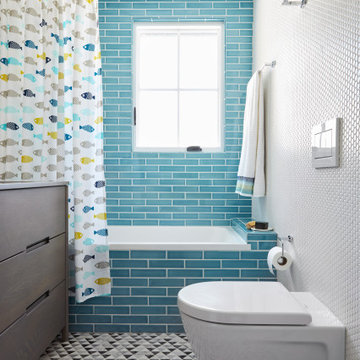
Inspiration for a medium sized family bathroom in New York with flat-panel cabinets, grey cabinets, a built-in bath, a shower/bath combination, a wall mounted toilet, blue tiles, porcelain tiles, blue walls, marble flooring, a submerged sink, solid surface worktops, grey floors, grey worktops, double sinks and a freestanding vanity unit.
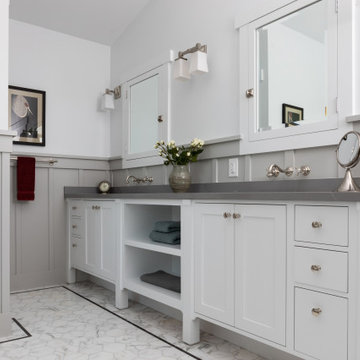
This is an example of a large classic ensuite bathroom in Los Angeles with shaker cabinets, white cabinets, white tiles, ceramic tiles, white walls, marble flooring, a submerged sink, engineered stone worktops, white floors, grey worktops, double sinks, a built in vanity unit, a vaulted ceiling and wainscoting.
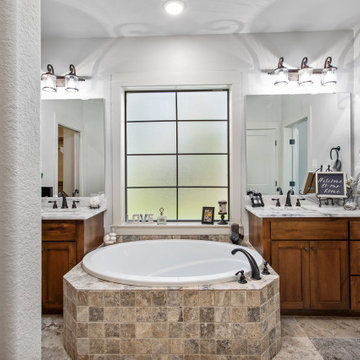
Medium sized classic ensuite bathroom in Other with shaker cabinets, beige cabinets, a corner bath, a shower/bath combination, a two-piece toilet, grey tiles, wood-effect tiles, grey walls, wood-effect flooring, a submerged sink, granite worktops, brown floors, a shower curtain, grey worktops, a shower bench, double sinks and a built in vanity unit.

Minimalist glamour. Contemporary bathroom. Our client didn't want any tiles or grout lines. We chose Tadelakt for a unique, luxurious spa-like finish that adds warmth and changes in the light.
https://decorbuddi.com/tadelakt-bathroom/
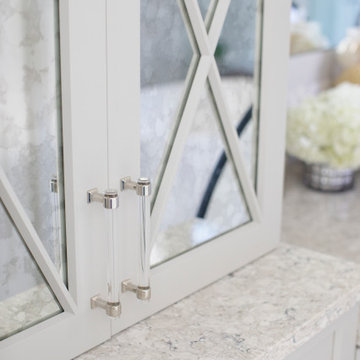
Full renovation of master bath. Removed linen closet and added mirrored linen cabinet to have create a more seamless feel.
This is an example of a medium sized traditional ensuite bathroom in Charleston with recessed-panel cabinets, grey cabinets, white tiles, porcelain tiles, porcelain flooring, a submerged sink, engineered stone worktops, white floors, a hinged door, grey worktops, an enclosed toilet, double sinks, a built in vanity unit, wallpapered walls and a freestanding bath.
This is an example of a medium sized traditional ensuite bathroom in Charleston with recessed-panel cabinets, grey cabinets, white tiles, porcelain tiles, porcelain flooring, a submerged sink, engineered stone worktops, white floors, a hinged door, grey worktops, an enclosed toilet, double sinks, a built in vanity unit, wallpapered walls and a freestanding bath.
Premium Bathroom with Grey Worktops Ideas and Designs
4

 Shelves and shelving units, like ladder shelves, will give you extra space without taking up too much floor space. Also look for wire, wicker or fabric baskets, large and small, to store items under or next to the sink, or even on the wall.
Shelves and shelving units, like ladder shelves, will give you extra space without taking up too much floor space. Also look for wire, wicker or fabric baskets, large and small, to store items under or next to the sink, or even on the wall.  The sink, the mirror, shower and/or bath are the places where you might want the clearest and strongest light. You can use these if you want it to be bright and clear. Otherwise, you might want to look at some soft, ambient lighting in the form of chandeliers, short pendants or wall lamps. You could use accent lighting around your bath in the form to create a tranquil, spa feel, as well.
The sink, the mirror, shower and/or bath are the places where you might want the clearest and strongest light. You can use these if you want it to be bright and clear. Otherwise, you might want to look at some soft, ambient lighting in the form of chandeliers, short pendants or wall lamps. You could use accent lighting around your bath in the form to create a tranquil, spa feel, as well. 