Premium Bathroom with Panelled Walls Ideas and Designs
Refine by:
Budget
Sort by:Popular Today
1 - 20 of 821 photos
Item 1 of 3

Medium sized classic grey and white ensuite bathroom in London with flat-panel cabinets, brown cabinets, a freestanding bath, a built-in shower, a two-piece toilet, white walls, marble flooring, a built-in sink, marble worktops, grey floors, a hinged door, grey worktops, a dado rail, double sinks, a freestanding vanity unit, a coffered ceiling and panelled walls.

View of bathroom
Photo of a medium sized classic family bathroom in Other with recessed-panel cabinets, white cabinets, an alcove bath, an alcove shower, a two-piece toilet, white walls, painted wood flooring, a submerged sink, marble worktops, grey floors, a sliding door, white worktops, double sinks, a freestanding vanity unit and panelled walls.
Photo of a medium sized classic family bathroom in Other with recessed-panel cabinets, white cabinets, an alcove bath, an alcove shower, a two-piece toilet, white walls, painted wood flooring, a submerged sink, marble worktops, grey floors, a sliding door, white worktops, double sinks, a freestanding vanity unit and panelled walls.

The first floor hall bath departs from the Craftsman style of the rest of the house for a clean contemporary finish. The steel-framed vanity and shower doors are focal points of the room. The white subway tiles extend from floor to ceiling on all 4 walls, and are highlighted with black grout. The dark bronze fixtures accent the steel and complete the industrial vibe. The transom window in the shower provides ample natural light and ventilation.

This hall 1/2 Bathroom was very outdated and needed an update. We started by tearing out a wall that separated the sink area from the toilet and shower area. We found by doing this would give the bathroom more breathing space. We installed patterned cement tile on the main floor and on the shower floor is a black hex mosaic tile, with white subway tiles wrapping the walls.

The powder room got a cosmetic refresh with paneling, wall paper, new vanity, flooring, lighting and mirror. The old work out room became a conversation room, with electric fireplace and wall paneling

This design maximises function and privacy while creating a relaxing space. The nib wall with glass panel above was our solution for this ensuite layout.

This fully custom bathroom features custom cut thassos marble walls tiling and calacatta gold marble slab floor. The satin nickel inlays on the floor and walls and the polished nickel fixtures add a sophisticated detail to complete the room.

An en-suite bathroom made into a cosy sanctuary using hand made panels and units from our 'Oast House' range. Panels and units are made entirely from Accoya to ensure suitability for wet areas and finished in our paint shop with our specially formulated paint mixed to match Farrow & Ball 'Card Room Green' . Wall paper is from Morris & Co signature range of wall paper and varnished to resist moisture. Floor and wall tiles are from Fired Earth.

Luxury Bathroom complete with a double walk in Wet Sauna and Dry Sauna. Floor to ceiling glass walls extend the Home Gym Bathroom to feel the ultimate expansion of space.
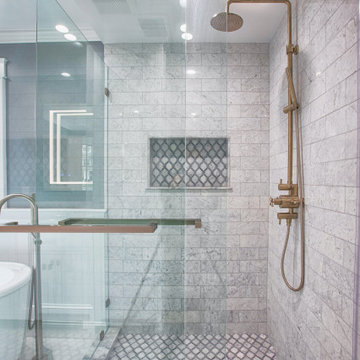
Photo of a large classic ensuite bathroom in New York with shaker cabinets, white cabinets, a freestanding bath, an alcove shower, a one-piece toilet, white tiles, marble tiles, grey walls, porcelain flooring, a submerged sink, marble worktops, white floors, a sliding door, white worktops, double sinks, a freestanding vanity unit and panelled walls.

Understairs toilet with pocket door.
Photo of a small contemporary grey and cream family bathroom in Surrey with white cabinets, a one-piece toilet, orange walls, marble flooring, a pedestal sink, grey floors, an open shower, a single sink, a freestanding vanity unit and panelled walls.
Photo of a small contemporary grey and cream family bathroom in Surrey with white cabinets, a one-piece toilet, orange walls, marble flooring, a pedestal sink, grey floors, an open shower, a single sink, a freestanding vanity unit and panelled walls.

Master Bathroom Designed with luxurious materials like marble countertop with an undermount sink, flat-panel cabinets, light wood cabinets, floors are a combination of hexagon tiles and wood flooring, white walls around and an eye-catching texture bathroom wall panel. freestanding bathtub enclosed frosted hinged shower door.
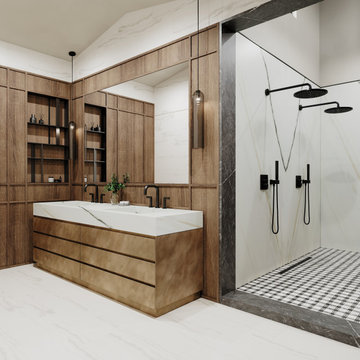
Inspiration for a modern ensuite wet room bathroom in Miami with marble flooring, marble worktops, white floors, an open shower, white worktops, double sinks, a vaulted ceiling and panelled walls.

This project was a joy to work on, as we married our firm’s modern design aesthetic with the client’s more traditional and rustic taste. We gave new life to all three bathrooms in her home, making better use of the space in the powder bathroom, optimizing the layout for a brother & sister to share a hall bath, and updating the primary bathroom with a large curbless walk-in shower and luxurious clawfoot tub. Though each bathroom has its own personality, we kept the palette cohesive throughout all three.
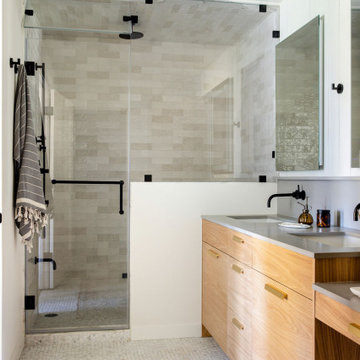
Photo of a large farmhouse ensuite wet room bathroom in San Francisco with flat-panel cabinets, brown cabinets, a one-piece toilet, white tiles, ceramic tiles, white walls, marble flooring, a built-in sink, engineered stone worktops, white floors, a hinged door, grey worktops, a shower bench, double sinks, a built in vanity unit and panelled walls.

Design ideas for an expansive contemporary ensuite bathroom in Phoenix with flat-panel cabinets, beige cabinets, a freestanding bath, a walk-in shower, a one-piece toilet, white tiles, stone slabs, beige walls, porcelain flooring, a built-in sink, limestone worktops, brown floors, an open shower, white worktops, an enclosed toilet, double sinks, a floating vanity unit, a vaulted ceiling and panelled walls.
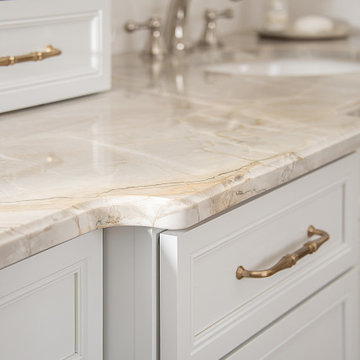
Inspiration for a large traditional ensuite bathroom in Chicago with white cabinets, a corner shower, porcelain flooring, quartz worktops, a hinged door, a shower bench, double sinks, a built in vanity unit and panelled walls.
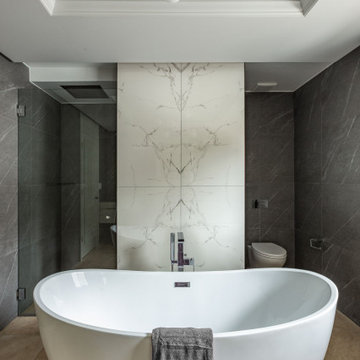
Custom Master Bathroom
Photo of a large classic ensuite bathroom in Vancouver with flat-panel cabinets, white cabinets, a freestanding bath, an alcove shower, a wall mounted toilet, grey tiles, ceramic tiles, grey walls, travertine flooring, a vessel sink, engineered stone worktops, beige floors, a hinged door, white worktops, a wall niche, double sinks, a floating vanity unit, a drop ceiling and panelled walls.
Photo of a large classic ensuite bathroom in Vancouver with flat-panel cabinets, white cabinets, a freestanding bath, an alcove shower, a wall mounted toilet, grey tiles, ceramic tiles, grey walls, travertine flooring, a vessel sink, engineered stone worktops, beige floors, a hinged door, white worktops, a wall niche, double sinks, a floating vanity unit, a drop ceiling and panelled walls.
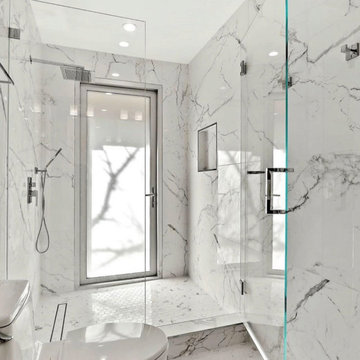
This is an example of a medium sized modern ensuite bathroom in New York with flat-panel cabinets, a freestanding bath, an alcove shower, a two-piece toilet, porcelain flooring, a submerged sink, engineered stone worktops, a hinged door, a wall niche, a shower bench, an enclosed toilet, double sinks, a built in vanity unit, a drop ceiling, panelled walls and wainscoting.
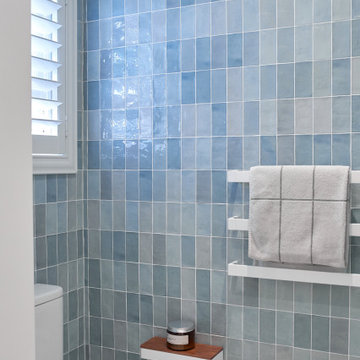
Full height handmade tiles to wet area of this coastal bathroom
This is an example of a medium sized contemporary bathroom in Sydney with shaker cabinets, white cabinets, an alcove shower, a one-piece toilet, blue tiles, ceramic tiles, white walls, porcelain flooring, a vessel sink, engineered stone worktops, beige floors, a hinged door, white worktops, a single sink, a built in vanity unit and panelled walls.
This is an example of a medium sized contemporary bathroom in Sydney with shaker cabinets, white cabinets, an alcove shower, a one-piece toilet, blue tiles, ceramic tiles, white walls, porcelain flooring, a vessel sink, engineered stone worktops, beige floors, a hinged door, white worktops, a single sink, a built in vanity unit and panelled walls.
Premium Bathroom with Panelled Walls Ideas and Designs
1

 Shelves and shelving units, like ladder shelves, will give you extra space without taking up too much floor space. Also look for wire, wicker or fabric baskets, large and small, to store items under or next to the sink, or even on the wall.
Shelves and shelving units, like ladder shelves, will give you extra space without taking up too much floor space. Also look for wire, wicker or fabric baskets, large and small, to store items under or next to the sink, or even on the wall.  The sink, the mirror, shower and/or bath are the places where you might want the clearest and strongest light. You can use these if you want it to be bright and clear. Otherwise, you might want to look at some soft, ambient lighting in the form of chandeliers, short pendants or wall lamps. You could use accent lighting around your bath in the form to create a tranquil, spa feel, as well.
The sink, the mirror, shower and/or bath are the places where you might want the clearest and strongest light. You can use these if you want it to be bright and clear. Otherwise, you might want to look at some soft, ambient lighting in the form of chandeliers, short pendants or wall lamps. You could use accent lighting around your bath in the form to create a tranquil, spa feel, as well. 