Premium Bathroom with Wainscoting Ideas and Designs
Refine by:
Budget
Sort by:Popular Today
161 - 180 of 1,712 photos
Item 1 of 3

The newly configured Primary bath features a corner shower with a glass door and side panel. The laundry features a Meile washer and condensing electric dry. We added a built-in ironing board with a custom walnut door and matching walnut table over the laundry. New plumbing fixtures feature a handheld shower and a rain head. We kept the original wall tile and added new tile in the shower. We love our client’s choice of the wall color as well.
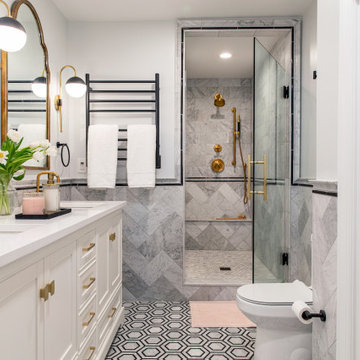
Carrera marble in all its glory is the big show stopper in this Bolton Hill rowhome master bath renovation. What started as a cramped, chopped up room was opened into a sparkling, luxurious space evocative of timeless Old World mansion baths. The result demonstrates what’s possible when mixing multiple marble tile shapes, colors and patterns. To visually frame the bathroom, we installed 6” x 12” honed Carrera marble tiles laid in a herringbone pattern for wainscotting, and carried the same marble pattern into the shower stall in order to create depth and dimension. The wainscotting is set off by beautifully-detailed Carrera marble chair rail and black tile pencil moulding. Carrera hex shower tiles, marble sills and bench, and intricate Carrera and black mosaic flooring complete the marble details. The crisp white double vanity and inconspicuous builtins tastefully compliment the marble, and the brass cabinet hardware, mirrors and plumbing and lighting fixtures add a burst of color to the room.
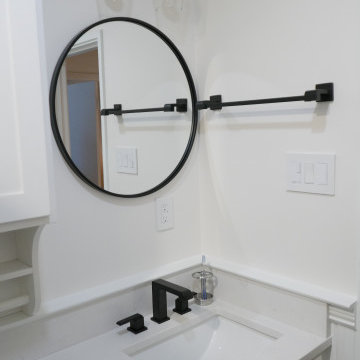
Custom maple wood vanity, Delta Ara Collection vanity faucet, Millennium Ashford vanity light, Elegant Lighting Eternity circular metal framed mirror, Delta towel bar, and new electrical switches/receptacle/screw-less plates, crown molding, wood wainscoting with chair-rail, Quartz countertop with banjo, and Signature Hardware under-mount sink!
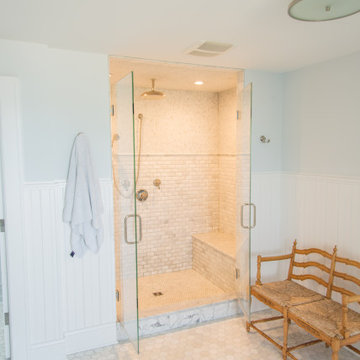
This bright master bathroom has light colored tile throughout. The large shower has seating on both side and a waterfall shower head.
Photo of a large classic ensuite wet room bathroom in Chicago with blue cabinets, white walls, ceramic flooring, marble worktops, white floors, a hinged door, a shower bench, double sinks, a freestanding vanity unit and wainscoting.
Photo of a large classic ensuite wet room bathroom in Chicago with blue cabinets, white walls, ceramic flooring, marble worktops, white floors, a hinged door, a shower bench, double sinks, a freestanding vanity unit and wainscoting.
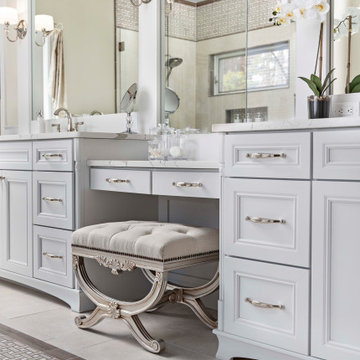
Photo of an expansive traditional ensuite bathroom in Detroit with recessed-panel cabinets, white cabinets, a freestanding bath, a corner shower, a bidet, white tiles, porcelain tiles, beige walls, porcelain flooring, a submerged sink, engineered stone worktops, beige floors, a hinged door, white worktops, an enclosed toilet, double sinks, a built in vanity unit, a vaulted ceiling and wainscoting.
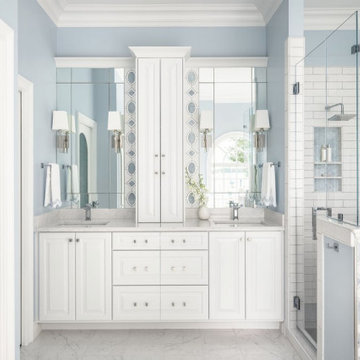
Design ideas for a medium sized nautical ensuite bathroom in Charlotte with raised-panel cabinets, white cabinets, a freestanding bath, an alcove shower, a two-piece toilet, white tiles, ceramic tiles, blue walls, ceramic flooring, a submerged sink, engineered stone worktops, white floors, a hinged door, white worktops, a wall niche, double sinks, a built in vanity unit, a drop ceiling and wainscoting.
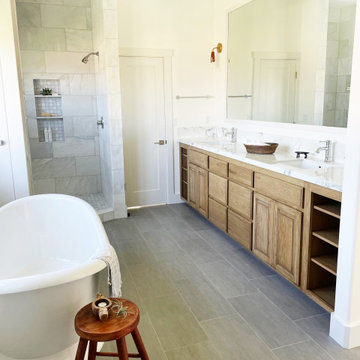
By removing the tall towers on both sides of the vanity and keeping the shelves open below, we were able to work with the existing vanity. It was refinished and received a marble top and backsplash as well as new sinks and faucets. We used a long, wide mirror to keep the face feeling as bright and light as possible and to reflect the pretty view from the window above the freestanding tub.

Large classic ensuite bathroom in Indianapolis with raised-panel cabinets, green cabinets, a freestanding bath, a double shower, a one-piece toilet, white tiles, marble tiles, grey walls, medium hardwood flooring, a submerged sink, marble worktops, brown floors, a hinged door, white worktops, a shower bench, double sinks, a built in vanity unit and wainscoting.
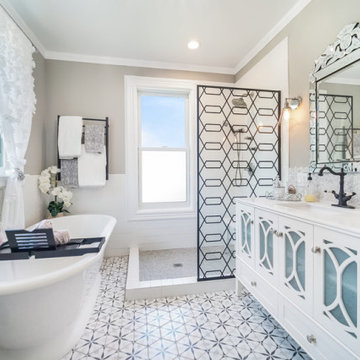
Full Bathroom remodel. All new tile, shower and tub.
This is an example of a medium sized contemporary ensuite bathroom in Columbus with glass-front cabinets, white cabinets, a freestanding bath, a walk-in shower, white tiles, ceramic tiles, porcelain flooring, a built-in sink, grey floors, an open shower, a single sink, a freestanding vanity unit and wainscoting.
This is an example of a medium sized contemporary ensuite bathroom in Columbus with glass-front cabinets, white cabinets, a freestanding bath, a walk-in shower, white tiles, ceramic tiles, porcelain flooring, a built-in sink, grey floors, an open shower, a single sink, a freestanding vanity unit and wainscoting.
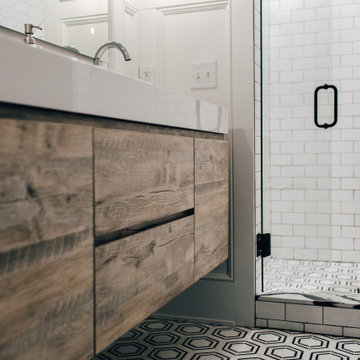
Master bath room renovation. Added master suite in attic space.
Large traditional ensuite bathroom in Minneapolis with flat-panel cabinets, light wood cabinets, a corner shower, a two-piece toilet, white tiles, ceramic tiles, white walls, marble flooring, a wall-mounted sink, tiled worktops, black floors, a hinged door, white worktops, a shower bench, double sinks, a floating vanity unit and wainscoting.
Large traditional ensuite bathroom in Minneapolis with flat-panel cabinets, light wood cabinets, a corner shower, a two-piece toilet, white tiles, ceramic tiles, white walls, marble flooring, a wall-mounted sink, tiled worktops, black floors, a hinged door, white worktops, a shower bench, double sinks, a floating vanity unit and wainscoting.
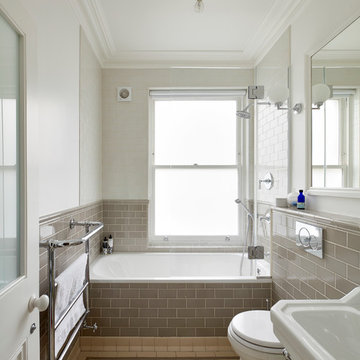
Lincoln Road is our renovation and extension of a Victorian house in East Finchley, North London. It was driven by the will and enthusiasm of the owners, Ed and Elena, who's desire for a stylish and contemporary family home kept the project focused on achieving their goals.
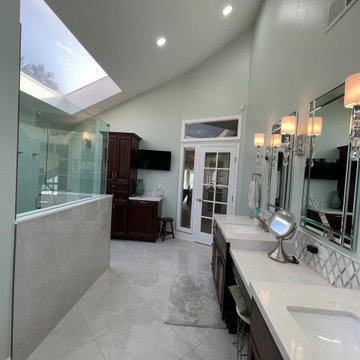
This custom vanity is the perfect balance of the white marble and porcelain tile used in this large master restroom. The crystal and chrome sconces set the stage for the beauty to be appreciated in this spa-like space. The soft green walls complements the green veining in the marble backsplash, and is subtle with the quartz countertop.
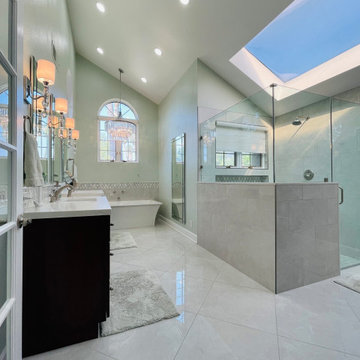
This custom vanity is the perfect balance of the white marble and porcelain tile used in this large master restroom. The crystal and chrome sconces set the stage for the beauty to be appreciated in this spa-like space. The soft green walls complements the green veining in the marble backsplash, and is subtle with the quartz countertop.
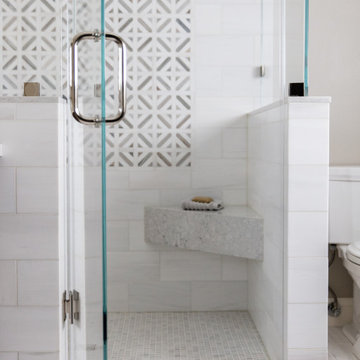
This is an example of a large traditional ensuite bathroom in San Francisco with freestanding cabinets, medium wood cabinets, a freestanding bath, an alcove shower, white tiles, marble tiles, marble flooring, a submerged sink, engineered stone worktops, grey floors, beige worktops, double sinks, a freestanding vanity unit and wainscoting.
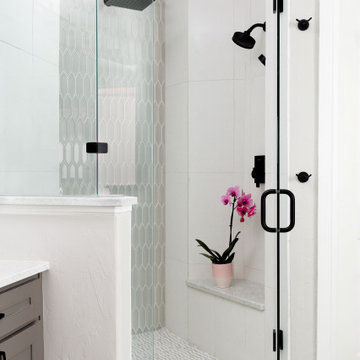
Another space in the Dumas property completely transformed by our team. Previously, the master bathroom was a place for dog kennels (now they have their own space in a separate part of the home - see Project Dumas - Kitchen). It was lacking in functional storage, the shower was awkward with three benches and a faux arch and a bulky corner drop in tub was difficult to use and made the space feel small.
Now it is fresh, light, beautiful and super functional! No more beauty products and tools all over the countertop!
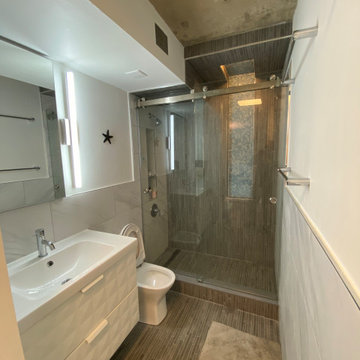
opened up ceiling all the way up to the concrete ceilings of condo building, retaining the HVAC soffit. Vertical tile in shower runs in a continuous flow across the main floor of the bathroom. Oversized niche that cuts across and into the ceiling with integrated LED lighting. Another series of niches on the fixture wall for soaps and bottles. Door was pocketed to create more space inside the bathroom and make the space more functional. New toilet, floating vanity, sink, faucet, medicine cabinet and lighting added in a modern minimalist style. Tile wainscoting against the right and left side walls which also flows into the shower space.
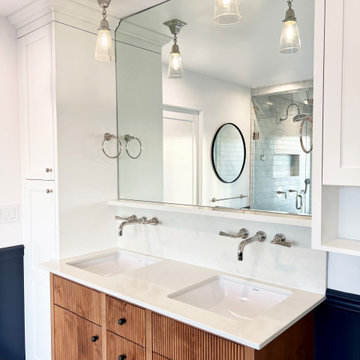
Medium sized classic ensuite wet room bathroom in Seattle with brown cabinets, a freestanding bath, a two-piece toilet, white tiles, porcelain tiles, white walls, porcelain flooring, a submerged sink, engineered stone worktops, white floors, a hinged door, white worktops, a shower bench, double sinks, a built in vanity unit and wainscoting.

Design ideas for a medium sized classic shower room bathroom in Saint Petersburg with flat-panel cabinets, beige cabinets, a freestanding bath, an alcove shower, a wall mounted toilet, beige tiles, travertine tiles, beige walls, marble flooring, a built-in sink, marble worktops, grey floors, a hinged door, beige worktops, a laundry area, a single sink, a freestanding vanity unit, a drop ceiling and wainscoting.
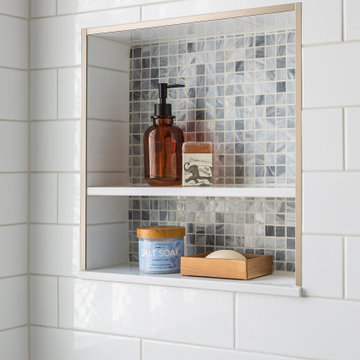
Design ideas for a small classic bathroom in Minneapolis with freestanding cabinets, white cabinets, an alcove bath, an alcove shower, a two-piece toilet, white tiles, metro tiles, blue walls, marble flooring, a submerged sink, multi-coloured floors, a single sink, a built in vanity unit, a vaulted ceiling and wainscoting.
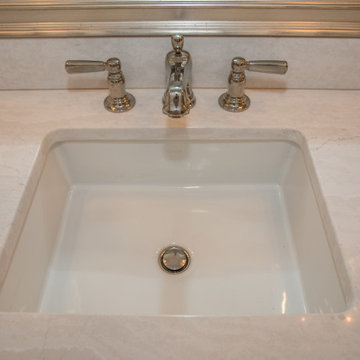
Beautiful Farmhouse Design in master bath. Lots of color, herringbone tile floor, quartz countertops, rectangle sinks, large shower, incredible freestanding soaking tub, wainscoting, Toto toilets
Premium Bathroom with Wainscoting Ideas and Designs
9

 Shelves and shelving units, like ladder shelves, will give you extra space without taking up too much floor space. Also look for wire, wicker or fabric baskets, large and small, to store items under or next to the sink, or even on the wall.
Shelves and shelving units, like ladder shelves, will give you extra space without taking up too much floor space. Also look for wire, wicker or fabric baskets, large and small, to store items under or next to the sink, or even on the wall.  The sink, the mirror, shower and/or bath are the places where you might want the clearest and strongest light. You can use these if you want it to be bright and clear. Otherwise, you might want to look at some soft, ambient lighting in the form of chandeliers, short pendants or wall lamps. You could use accent lighting around your bath in the form to create a tranquil, spa feel, as well.
The sink, the mirror, shower and/or bath are the places where you might want the clearest and strongest light. You can use these if you want it to be bright and clear. Otherwise, you might want to look at some soft, ambient lighting in the form of chandeliers, short pendants or wall lamps. You could use accent lighting around your bath in the form to create a tranquil, spa feel, as well. 