Premium Bedroom with Medium Hardwood Flooring Ideas and Designs
Refine by:
Budget
Sort by:Popular Today
1 - 20 of 15,563 photos
Item 1 of 3
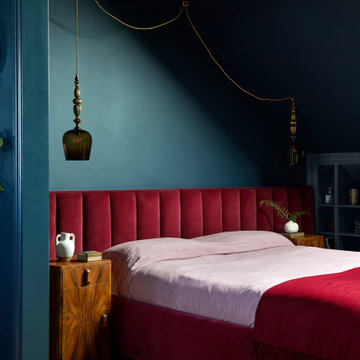
Design ideas for a large contemporary master bedroom in London with blue walls and medium hardwood flooring.
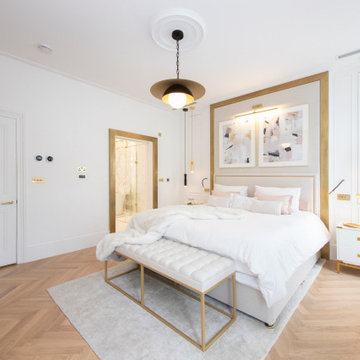
This is an example of a large traditional master and grey and white bedroom in London with white walls, medium hardwood flooring, no fireplace, brown floors and feature lighting.
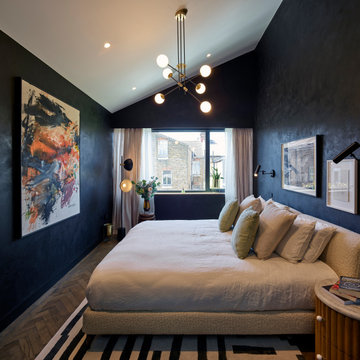
This is an example of a large contemporary master bedroom in London with black walls, medium hardwood flooring, brown floors, a vaulted ceiling and a feature wall.
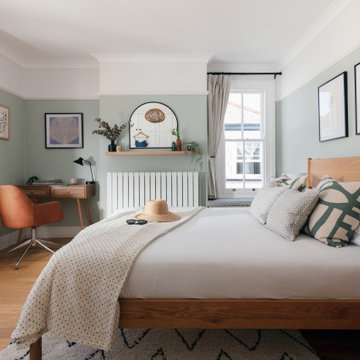
A coastal Scandinavian renovation project, combining a Victorian seaside cottage with Scandi design. We wanted to create a modern, open-plan living space but at the same time, preserve the traditional elements of the house that gave it it's character.

Design ideas for a medium sized contemporary master and grey and pink bedroom in London with pink walls, medium hardwood flooring, a standard fireplace, brown floors and feature lighting.

Photo of an expansive classic master bedroom in Dallas with white walls and medium hardwood flooring.
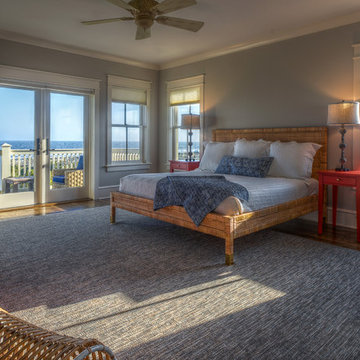
Walter Elliott Photography
Medium sized beach style guest bedroom in Charleston with blue walls, medium hardwood flooring and brown floors.
Medium sized beach style guest bedroom in Charleston with blue walls, medium hardwood flooring and brown floors.
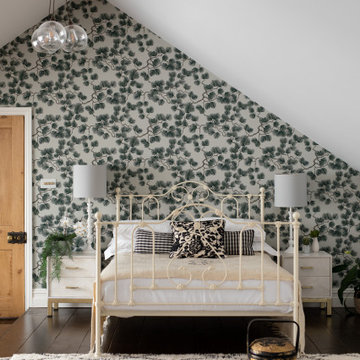
Bedroom end of this multi function attic space with floral wallpaper, glass pendant lights, berber rug, monochrome decor
This is an example of a large scandi guest loft bedroom in Sussex with white walls, medium hardwood flooring, brown floors and wallpapered walls.
This is an example of a large scandi guest loft bedroom in Sussex with white walls, medium hardwood flooring, brown floors and wallpapered walls.

Master Bedroom: This suburban New Jersey couple wanted the architectural features of this expansive bedroom to truly shine, and we couldn't agree more. We painted the walls a rich color to highlight the vaulted ceilings and brick fireplace, and kept draperies simple to show off of the huge windows and lovely country view. We added a batten board treatment on the back wall to enhance the bed as the focal point and create a farmhouse chic feel. We love the chandelier floating above, reflecting light across the room off of each dangling crystal teardrop. Similar to the dining room, we let texture do the heavy lifting to add visual depth as opposed to color or pattern. Neutral tones in linen, metallic, shagreen, brick (fireplace), and wood create a light and airy space with plenty of textural details to appreciate.
Photo Credit: Erin Coren, Curated Nest Interiors
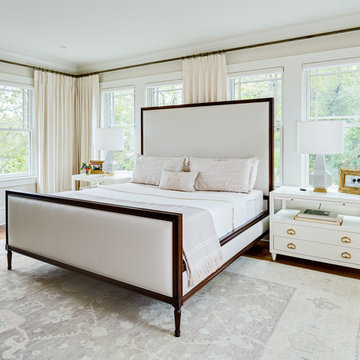
Photo by Firewater Photography
Inspiration for a large classic master bedroom in Atlanta with white walls, medium hardwood flooring and no fireplace.
Inspiration for a large classic master bedroom in Atlanta with white walls, medium hardwood flooring and no fireplace.
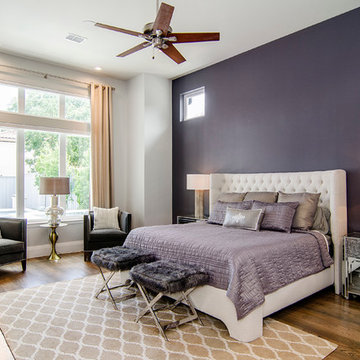
This gorgeous, contemporary custom home built in Dallas boast a beautiful stucco exterior, a backyard oasis and indoor-outdoor living. Gorgeous interior design and finish out from custom wood floors, modern design tile, slab front cabinetry, custom wine room to detailed light fixtures. Architectural Plans by Bob Anderson of Plan Solutions Architects, Layout Design and Management by Chad Hatfield, CR, CKBR. Interior Design by Lindy Jo Crutchfield, Allied ASID. Photography by Lauren Brown of Versatile Imaging.

This cozy lake cottage skillfully incorporates a number of features that would normally be restricted to a larger home design. A glance of the exterior reveals a simple story and a half gable running the length of the home, enveloping the majority of the interior spaces. To the rear, a pair of gables with copper roofing flanks a covered dining area that connects to a screened porch. Inside, a linear foyer reveals a generous staircase with cascading landing. Further back, a centrally placed kitchen is connected to all of the other main level entertaining spaces through expansive cased openings. A private study serves as the perfect buffer between the homes master suite and living room. Despite its small footprint, the master suite manages to incorporate several closets, built-ins, and adjacent master bath complete with a soaker tub flanked by separate enclosures for shower and water closet. Upstairs, a generous double vanity bathroom is shared by a bunkroom, exercise space, and private bedroom. The bunkroom is configured to provide sleeping accommodations for up to 4 people. The rear facing exercise has great views of the rear yard through a set of windows that overlook the copper roof of the screened porch below.
Builder: DeVries & Onderlinde Builders
Interior Designer: Vision Interiors by Visbeen
Photographer: Ashley Avila Photography
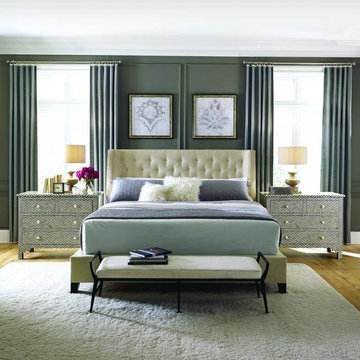
Photo of a large classic master bedroom in Orlando with grey walls, medium hardwood flooring, no fireplace and beige floors.
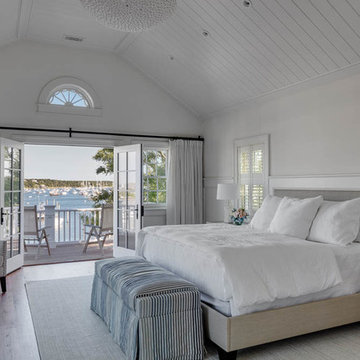
Greg Premru
Photo of a large coastal master bedroom in Boston with white walls, medium hardwood flooring and feature lighting.
Photo of a large coastal master bedroom in Boston with white walls, medium hardwood flooring and feature lighting.

We planned a thoughtful redesign of this beautiful home while retaining many of the existing features. We wanted this house to feel the immediacy of its environment. So we carried the exterior front entry style into the interiors, too, as a way to bring the beautiful outdoors in. In addition, we added patios to all the bedrooms to make them feel much bigger. Luckily for us, our temperate California climate makes it possible for the patios to be used consistently throughout the year.
The original kitchen design did not have exposed beams, but we decided to replicate the motif of the 30" living room beams in the kitchen as well, making it one of our favorite details of the house. To make the kitchen more functional, we added a second island allowing us to separate kitchen tasks. The sink island works as a food prep area, and the bar island is for mail, crafts, and quick snacks.
We designed the primary bedroom as a relaxation sanctuary – something we highly recommend to all parents. It features some of our favorite things: a cognac leather reading chair next to a fireplace, Scottish plaid fabrics, a vegetable dye rug, art from our favorite cities, and goofy portraits of the kids.
---
Project designed by Courtney Thomas Design in La Cañada. Serving Pasadena, Glendale, Monrovia, San Marino, Sierra Madre, South Pasadena, and Altadena.
For more about Courtney Thomas Design, see here: https://www.courtneythomasdesign.com/
To learn more about this project, see here:
https://www.courtneythomasdesign.com/portfolio/functional-ranch-house-design/
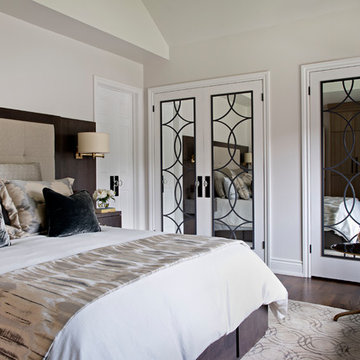
Mike Chajecki
Medium sized traditional master bedroom in Toronto with white walls, medium hardwood flooring, no fireplace and brown floors.
Medium sized traditional master bedroom in Toronto with white walls, medium hardwood flooring, no fireplace and brown floors.
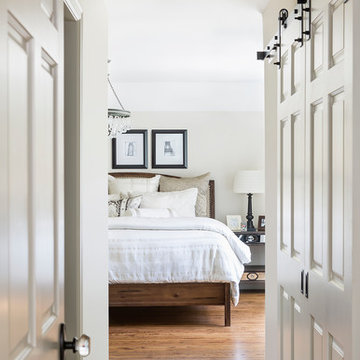
Andrea Rugg Photography
This is an example of a medium sized traditional master bedroom in Minneapolis with medium hardwood flooring, no fireplace and beige walls.
This is an example of a medium sized traditional master bedroom in Minneapolis with medium hardwood flooring, no fireplace and beige walls.
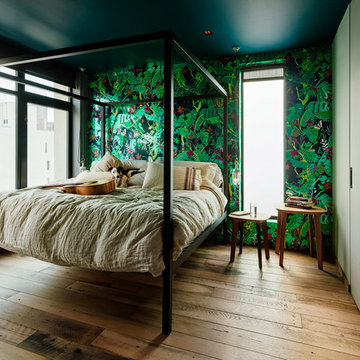
We customized wallpaper from Flavorpaper to match a newly painted ceiling. The ceiling is Hague Blue from Farrow and Ball. The recessed lighting is from Flos.
We designed very large pivot hinge doors that separate the bedroom from the office, which allow the bedroom area to feel large and open when they want and also can be closed off and private when the homeowner has clients over working.
© Joe Fletcher Photography

Master Bedroom Designed by Studio November at our Oxfordshire Country House Project
Photo of a medium sized country master bedroom in Other with wallpapered walls, feature lighting, multi-coloured walls, medium hardwood flooring and brown floors.
Photo of a medium sized country master bedroom in Other with wallpapered walls, feature lighting, multi-coloured walls, medium hardwood flooring and brown floors.
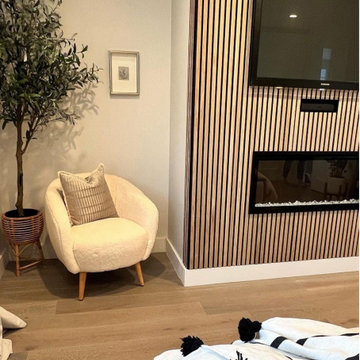
Photo of a medium sized classic master bedroom in Los Angeles with green walls, medium hardwood flooring, a hanging fireplace, a wooden fireplace surround, brown floors and panelled walls.
Premium Bedroom with Medium Hardwood Flooring Ideas and Designs
1