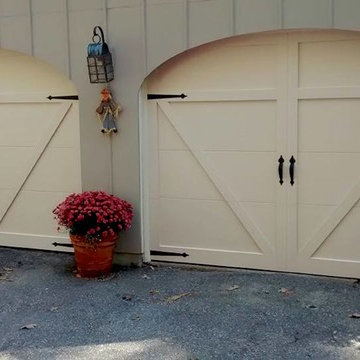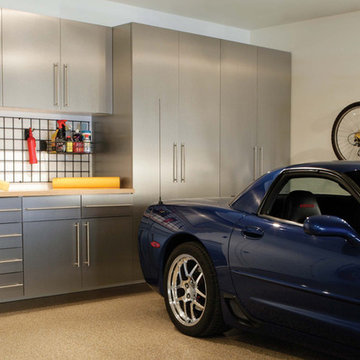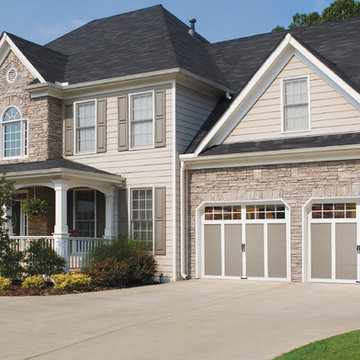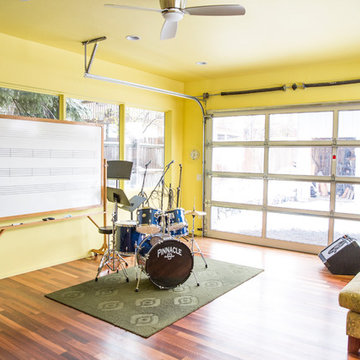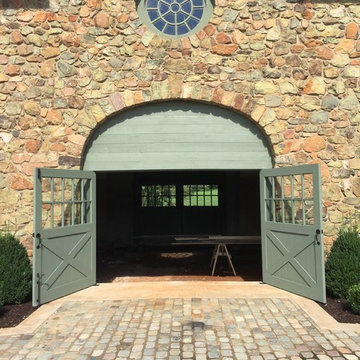Premium Beige Garage Ideas and Designs
Refine by:
Budget
Sort by:Popular Today
1 - 20 of 190 photos
Item 1 of 3
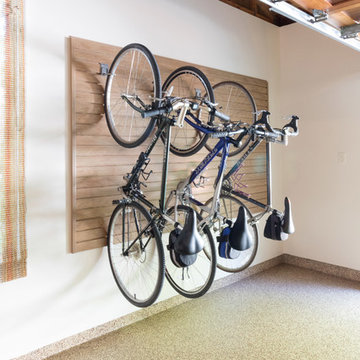
A section of storewall with hooks for bikes keeps the family's bikes off the floor and near the entrance for easy access.
Design ideas for a large contemporary attached carport in Minneapolis.
Design ideas for a large contemporary attached carport in Minneapolis.
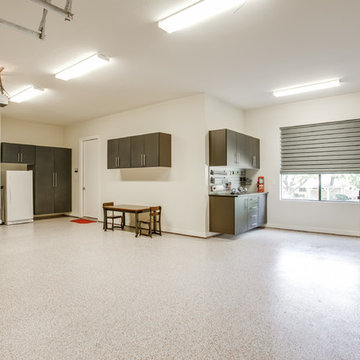
Inspiration for a large classic attached double garage in Dallas.
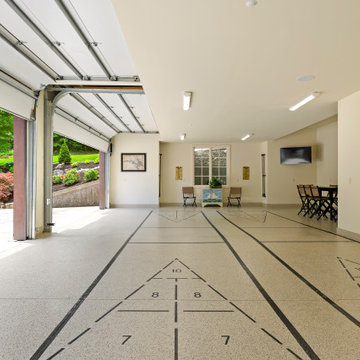
Design ideas for a large mediterranean attached garage in Kansas City with four or more cars.
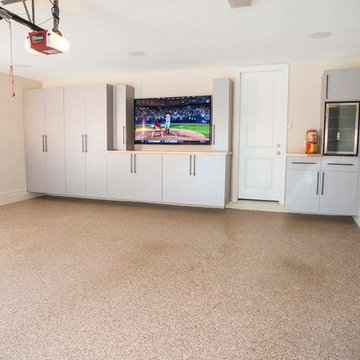
This garage is part of a townhome. The townhome is very small inside and is in a tight-knit community where on Fridays, they have a community wine party, play music and everyone opens their garages and visits. He still stores his “garage things” there but everything is in cabinets behind doors. He has added a flat screen TV, surround sound and a drinks fridge, all while still being able to park two cars inside. You see this sort of garage conversion a lot in California where their homes are small, but not too much here in the Charlotte area.
Photo by Glenn Nash GMN Advertising
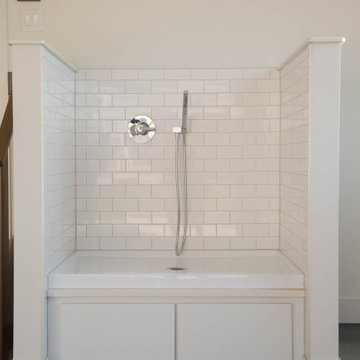
The home's garage features four bays, a dog wash station and epoxy floors.
Inspiration for an expansive contemporary attached garage in Indianapolis with four or more cars.
Inspiration for an expansive contemporary attached garage in Indianapolis with four or more cars.
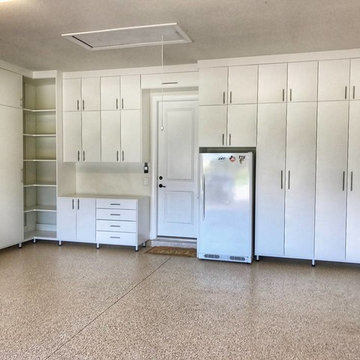
Photo of a medium sized modern attached double garage in Denver.
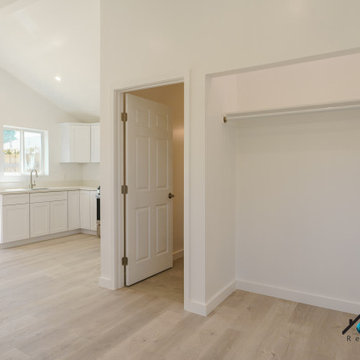
We turned this home's two-car garage into a Studio ADU in Van Nuys. The Studio ADU is fully equipped to live independently from the main house. The ADU has a kitchenette, living room space, closet, bedroom space, and a full bathroom. Upon demolition and framing, we reconfigured the garage to be the exact layout we planned for the open concept ADU. We installed brand new windows, drywall, floors, insulation, foundation, and electrical units. The kitchenette has to brand new appliances from the brand General Electric. The stovetop, refrigerator, and microwave have been installed seamlessly into the custom kitchen cabinets. The kitchen has a beautiful stone-polished countertop from the company, Ceasarstone, called Blizzard. The off-white color compliments the bright white oak tone of the floor and the off-white walls. The bathroom is covered with beautiful white marble accents including the vanity and the shower stall. The shower has a custom shower niche with white marble hexagon tiles that match the shower pan of the shower and shower bench. The shower has a large glass-higned door and glass enclosure. The single bowl vanity has a marble countertop that matches the marble tiles of the shower and a modern fixture that is above the square mirror. The studio ADU is perfect for a single person or even two. There is plenty of closet space and bedroom space to fit a queen or king-sized bed. It has brand new ductless air conditioner that keeps the entire unit nice and cool.
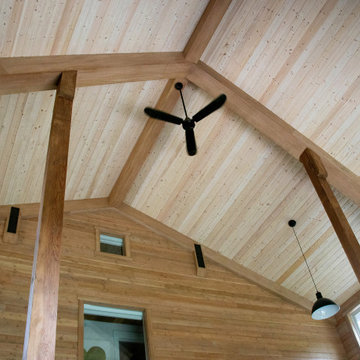
Barn Pros Denali barn apartment model in a 36' x 60' footprint with Ranchwood rustic siding, Classic Equine stalls and Dutch doors. Construction by Red Pine Builders www.redpinebuilders.com
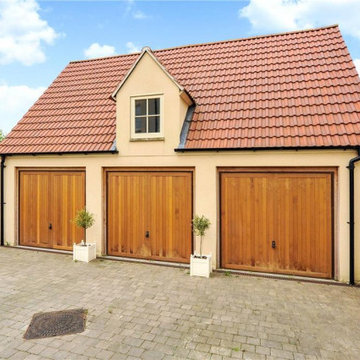
Five bedroom luxurious house designed by architect Robert Adam and built by Bloor Homes with Lochailort. Authentic materials and detailing were both a challenge and pleasure to work with. (Photo: Carter Jonas / On The Market https://www.onthemarket.com/details/4990258/ )
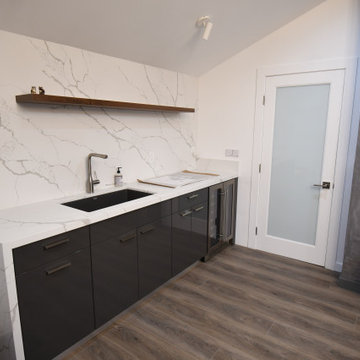
We took this two car garage and converted it into a home office for our customer that features a fireplace and a wet bar with a sink and mini fridge.
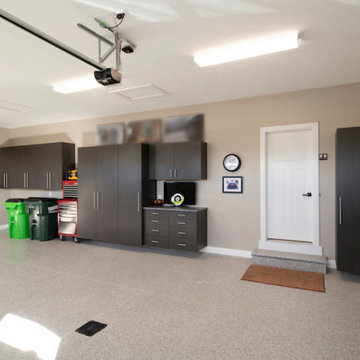
Encore Garage Ohio’s custom garage floor coating and cabinets can transform your garage into an attractive and functional space, for you to use it however you choose. Our flooring and cabinets solutions are engineered specifically to stand up to the toughest garage environments—made with durable materials and easy to clean surfaces.
This Medina garage project has our Flex-Core garage floor coating in “Miata”, with cabinetry in “Ore”.
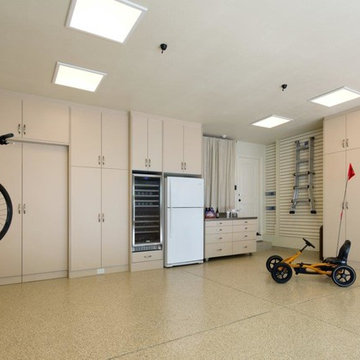
Valet Custom Cabinets & Closets-Designer-Ward Wildanger, Photo: Karine Weiller
Inspiration for a medium sized contemporary attached double garage in San Francisco.
Inspiration for a medium sized contemporary attached double garage in San Francisco.

We turned this home's two-car garage into a Studio ADU in Van Nuys. The Studio ADU is fully equipped to live independently from the main house. The ADU has a kitchenette, living room space, closet, bedroom space, and a full bathroom. Upon demolition and framing, we reconfigured the garage to be the exact layout we planned for the open concept ADU. We installed brand new windows, drywall, floors, insulation, foundation, and electrical units. The kitchenette has to brand new appliances from the brand General Electric. The stovetop, refrigerator, and microwave have been installed seamlessly into the custom kitchen cabinets. The kitchen has a beautiful stone-polished countertop from the company, Ceasarstone, called Blizzard. The off-white color compliments the bright white oak tone of the floor and the off-white walls. The bathroom is covered with beautiful white marble accents including the vanity and the shower stall. The shower has a custom shower niche with white marble hexagon tiles that match the shower pan of the shower and shower bench. The shower has a large glass-higned door and glass enclosure. The single bowl vanity has a marble countertop that matches the marble tiles of the shower and a modern fixture that is above the square mirror. The studio ADU is perfect for a single person or even two. There is plenty of closet space and bedroom space to fit a queen or king-sized bed. It has brand new ductless air conditioner that keeps the entire unit nice and cool.
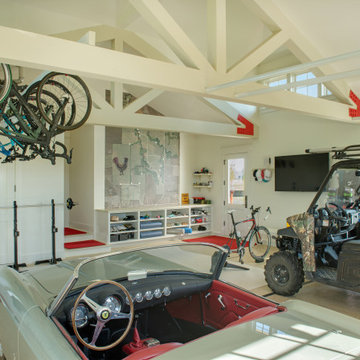
Design ideas for a large farmhouse attached garage workshop in Other with three or more cars.
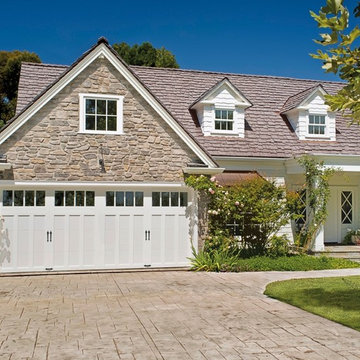
Clopay Coachman Collection garage door, Design 13, REC14 windows in white with standard spade lift handles. At first glance these doors appear to be wood, but they are actually constructed of layers of insulated steel topped with a composite overlay for a durable low-maintenace door that won't rot, warp or crack. Photos by Andy Frame.
Premium Beige Garage Ideas and Designs
1
