Premium Beige Garden and Outdoor Space Ideas and Designs
Refine by:
Budget
Sort by:Popular Today
1 - 20 of 2,194 photos
Item 1 of 3

This roofdeck highlights some of the best elements of outdoor construction materials. Highlighted with an array of reclaimed timber including Elm and Oak to the Ipe decking. A steel and cedar pergola help frame the Chicago skyline behind the stone fireplace. Cynthia Lynn
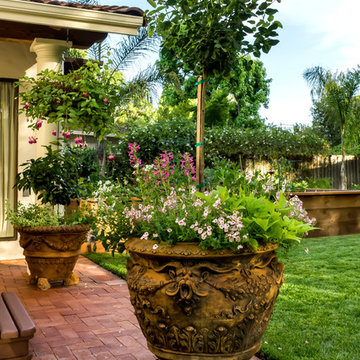
This large pot, made by A. Silvestri, San Francisco, softens a corner.
Photo Credit: Mark Pinkerton, vi360
Photo of a medium sized mediterranean back full sun garden for summer in San Francisco with brick paving.
Photo of a medium sized mediterranean back full sun garden for summer in San Francisco with brick paving.

Pool Builder in Los Angeles
Medium sized modern back ground level wood railing terrace in Los Angeles with an outdoor shower and a pergola.
Medium sized modern back ground level wood railing terrace in Los Angeles with an outdoor shower and a pergola.

Medium sized mediterranean metal railing balcony in Los Angeles with feature lighting.
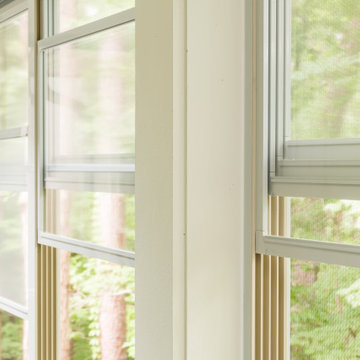
Our clients imagined a space where they could enjoy the outdoors without bugs/weather conditions. The SunSpace window system are vinyl windows that fold down and collapse on themselves to create a screened in porch. We installed screen material under the low maintenance, composite Trex deck to keep bugs out. They wanted a space that felt like an extension of their home. This is a true friendship porch where everyone is welcome including their kitty cats. https://sunspacesunrooms.com/weathermaster-vertical-four-track-windows

The original house was demolished to make way for a two-story house on the sloping lot, with an accessory dwelling unit below. The upper level of the house, at street level, has three bedrooms, a kitchen and living room. The “great room” opens onto an ocean-view deck through two large pocket doors. The master bedroom can look through the living room to the same view. The owners, acting as their own interior designers, incorporated lots of color with wallpaper accent walls in each bedroom, and brilliant tiles in the bathrooms, kitchen, and at the fireplace tiles in the bathrooms, kitchen, and at the fireplace.
Architect: Thompson Naylor Architects
Photographs: Jim Bartsch Photographer
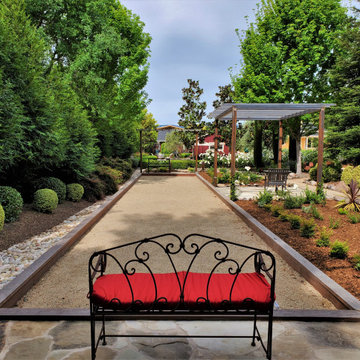
Photo of a medium sized country back partial sun pergola for summer in San Francisco with gravel and an outdoor sport court.

This beautiful, modern lakefront pool features a negative edge perfectly highlighting gorgeous sunset views over the lake water. An over-sized sun shelf with bubblers, negative edge spa, rain curtain in the gazebo, and two fire bowls create a stunning serene space.

Covered patio.
Image by Stephen Brousseau
Design ideas for a small industrial back veranda in Seattle with concrete slabs, a roof extension and feature lighting.
Design ideas for a small industrial back veranda in Seattle with concrete slabs, a roof extension and feature lighting.

Design ideas for a medium sized traditional back partial sun garden in Boston with a garden path, natural stone paving and a stone fence.
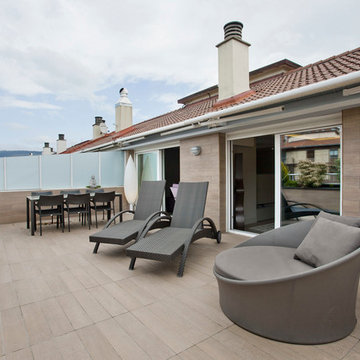
Los clientes de este ático confirmaron en nosotros para unir dos viviendas en una reforma integral 100% loft47.
Esta vivienda de carácter eclético se divide en dos zonas diferenciadas, la zona living y la zona noche. La zona living, un espacio completamente abierto, se encuentra presidido por una gran isla donde se combinan lacas metalizadas con una elegante encimera en porcelánico negro. La zona noche y la zona living se encuentra conectado por un pasillo con puertas en carpintería metálica. En la zona noche destacan las puertas correderas de suelo a techo, así como el cuidado diseño del baño de la habitación de matrimonio con detalles de grifería empotrada en negro, y mampara en cristal fumé.
Ambas zonas quedan enmarcadas por dos grandes terrazas, donde la familia podrá disfrutar de esta nueva casa diseñada completamente a sus necesidades

This is an example of a medium sized farmhouse front veranda in Richmond with decking, a roof extension and feature lighting.
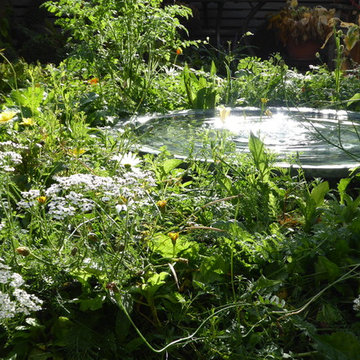
Amanda Shipman
Inspiration for a small contemporary back partial sun raised pond for summer in Hertfordshire with brick paving.
Inspiration for a small contemporary back partial sun raised pond for summer in Hertfordshire with brick paving.
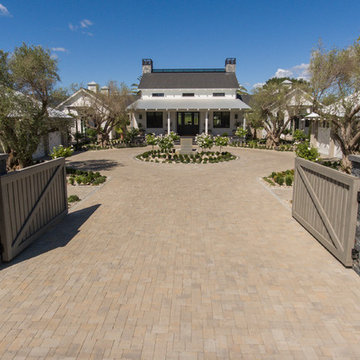
Design ideas for a large country courtyard driveway full sun garden for spring in San Francisco with a garden path and brick paving.
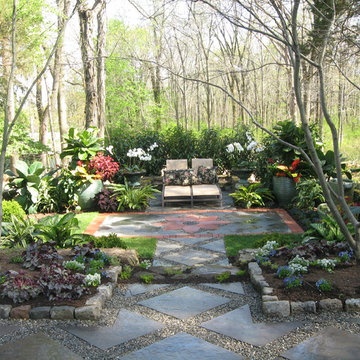
Design ideas for a large classic courtyard formal partial sun garden for spring in Philadelphia with a garden path and concrete paving.

Outdoor living room designed by Sue Oda Landscape Architect.
Photo: ilumus photography & marketing
Model: The Mighty Mighty Mellow, Milo McPhee, Esq.
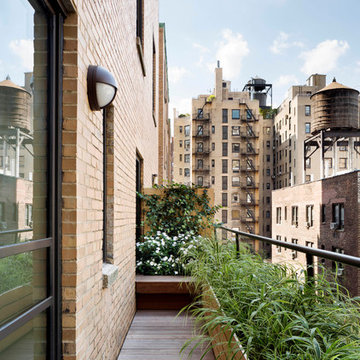
Aluminum planters with a wood slats were custom fabricated to maximize the usable space of this intimate terrace.
Inspiration for a medium sized contemporary balcony in New York with no cover and feature lighting.
Inspiration for a medium sized contemporary balcony in New York with no cover and feature lighting.

Deck and paving
Design ideas for a medium sized classic back terrace in San Francisco with no cover.
Design ideas for a medium sized classic back terrace in San Francisco with no cover.

A free-standing roof structure provides a shaded lounging area. This pavilion garnered a first-place award in the 2015 NADRA (North American Deck and Railing Association) National Deck Competition. It has a meranti ceiling with a louvered cupola and paddle fan to keep cool. (Photo by Frank Gensheimer.)
Premium Beige Garden and Outdoor Space Ideas and Designs
1






