Premium Black Garden and Outdoor Space Ideas and Designs
Refine by:
Budget
Sort by:Popular Today
1 - 20 of 19,282 photos
Item 1 of 3

Under a fully automated bio-climatic pergola, a dining area and outdoor kitchen have been created on a raised composite deck. The kitchen is fully equipped with SubZero Wolf appliances, outdoor pizza oven, warming drawer, barbecue and sink, with a granite worktop. Heaters and screens help to keep the party going into the evening, as well as lights incorporated into the pergola, whose slats can open and close electronically. A decorative screen creates an enhanced backdrop and ties into the pattern on the 'decorative rug' around the firebowl.

A beautiful courtyard leading from this Georgian style house with huge copper planters & a stone surround pool. All British stone
Inspiration for an expansive classic courtyard full sun raised pond for summer in Oxfordshire with natural stone paving.
Inspiration for an expansive classic courtyard full sun raised pond for summer in Oxfordshire with natural stone paving.

Shortlisted for the prestigious Small Project Big Impact award!
Photo of a contemporary courtyard terrace in London with feature lighting.
Photo of a contemporary courtyard terrace in London with feature lighting.

Marion Brenner Photography
Photo of a large contemporary front patio steps in San Francisco with tiled flooring and no cover.
Photo of a large contemporary front patio steps in San Francisco with tiled flooring and no cover.

arbor over outdoor kitchen in Palo Alto
Design ideas for a medium sized traditional back patio in San Francisco with an outdoor kitchen, tiled flooring and a pergola.
Design ideas for a medium sized traditional back patio in San Francisco with an outdoor kitchen, tiled flooring and a pergola.

The upper deck includes Ipe flooring, an outdoor kitchen with concrete countertops, and a custom decorative metal railing that connects to the lower deck's artificial turf area. The ground level features custom concrete pavers, fire pit, open framed pergola with day bed and under decking system.

Outdoor living room designed by Sue Oda Landscape Architect.
Photo: ilumus photography & marketing
Model: The Mighty Mighty Mellow, Milo McPhee, Esq.

Landscape Architect: Howard Cohen
Photography by: Bob Narod, Photographer, LLC
This is an example of a large classic formal garden in DC Metro with concrete paving and a flowerbed.
This is an example of a large classic formal garden in DC Metro with concrete paving and a flowerbed.
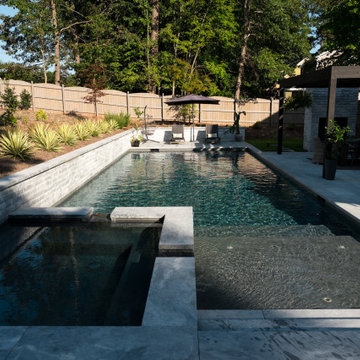
Medium sized contemporary back rectangular lengths hot tub in Raleigh with natural stone paving.

Photo of a large contemporary courtyard patio in Denver with a fire feature, natural stone paving and no cover.
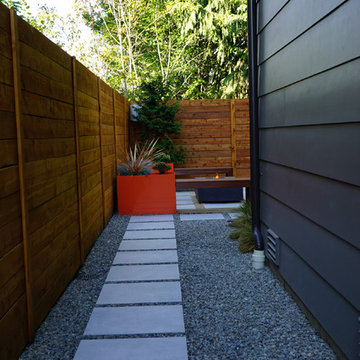
To see before and after pictures as well as the story behind this project follow the link below or click website to be reedited to our company website.
http://bit.ly/2xU3JnM
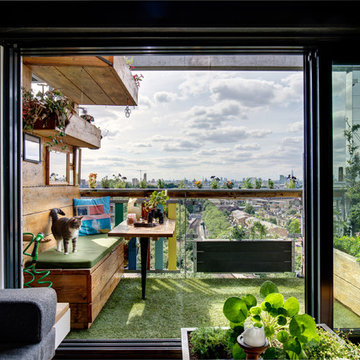
Our client moved into a modern apartment in South East London with a desire to warm it up and bring the outside in. We set about transforming the space into a lush, rustic, rural sanctuary with an industrial twist.
We stripped the ceilings and wall back to their natural substrate, which revealed textured concrete and beautiful steel beams. We replaced the carpet with richly toned reclaimed pine and introduced a range of bespoke storage to maximise the use of the space. Finally, the apartment was filled with plants, including planters and living walls, to complete the "outside inside" feel.
Photography by Adam Letch - www.adamletch.com

This transitional timber frame home features a wrap-around porch designed to take advantage of its lakeside setting and mountain views. Natural stone, including river rock, granite and Tennessee field stone, is combined with wavy edge siding and a cedar shingle roof to marry the exterior of the home with it surroundings. Casually elegant interiors flow into generous outdoor living spaces that highlight natural materials and create a connection between the indoors and outdoors.
Photography Credit: Rebecca Lehde, Inspiro 8 Studios
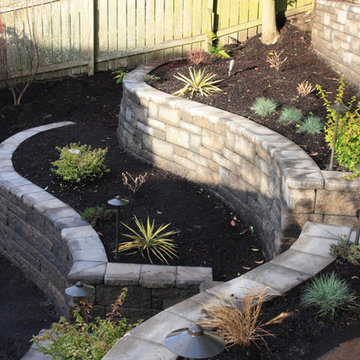
Terraced Retaining Wall of AllenBlock Europa Series with low voltage landscape lighting and new plantings.
This is an example of a medium sized traditional back xeriscape partial sun garden for summer in Seattle with a retaining wall and concrete paving.
This is an example of a medium sized traditional back xeriscape partial sun garden for summer in Seattle with a retaining wall and concrete paving.
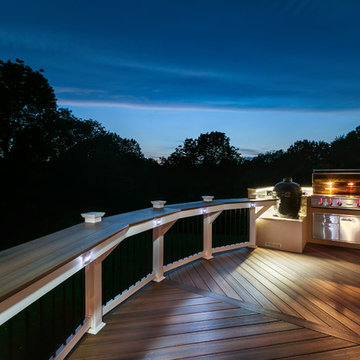
Craig Westerman
Design ideas for a large classic roof terrace in Baltimore with no cover.
Design ideas for a large classic roof terrace in Baltimore with no cover.
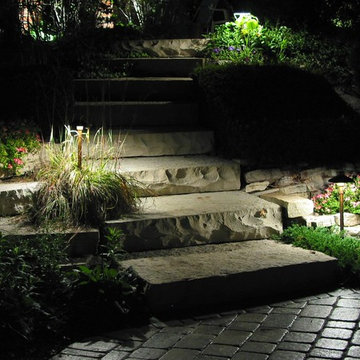
This is an example of a medium sized classic back formal partial sun garden for spring in Indianapolis with a garden path and natural stone paving.
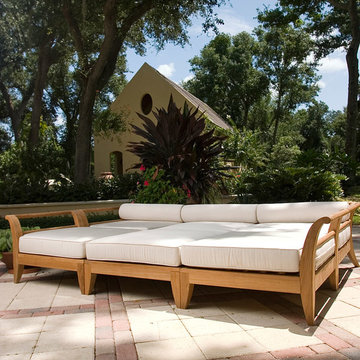
Exclusively designed for Westminster with its distinctive sweeping lines and architecturally low profile frame, the Aman Dais collection can be arranged into many different configurations to suit any function or style. With this unique set, a daybed oasis can be created, or it can be arranged into separate daybeds and loveseats with the end and corner sectionals. The ottoman/fill sectional can be used as a bench, footrest, or to extend any configuration.
The Aman Dais 6 pc Teak Daybed features:
3 Aman Dais End Sectionals, 2 Aman Dais Corner Sectionals and 1 Ottoman/Fill Sectional.
Cushions and bolster pillows included for the corner sectionals, end sectionals, and fill sectional. Made with Quick Dry Foam® core and 100% solution dyed Sunbrella fabrics.
Crafted with SVLK Certified 100% Grade A Teak harvested from sustainable plantations in Indonesia. Every piece is precision manufactured to standard specifications for commercial and residential use. Optional Teak Finishes available.
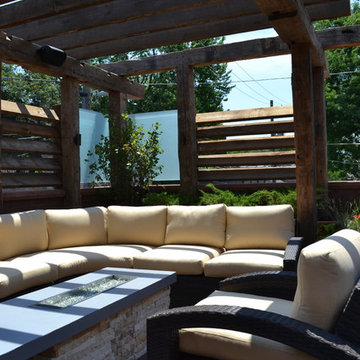
Tropical Hardwood Decking, Reclaimed Timber Pergola, Glass Panels, Louvered Slat Screening, Custom Firepit, Sectional and Lounge Chair, Lighting, Built-in Planters, Plants - Designed by Adam Miller
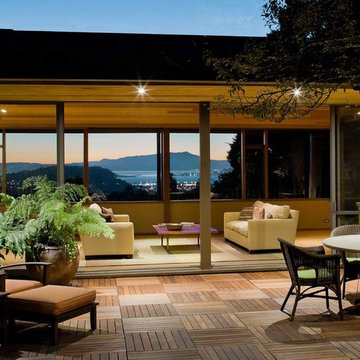
Indoor-outdoor courtyard, living room in mid-century-modern home. Living room with expansive views of the San Francisco Bay, with wood ceilings and floor to ceiling sliding doors. Courtyard with round dining table and wicker patio chairs, orange lounge chair and wood side table. Large potted plants on teak deck tiles in the Berkeley hills, California.
Premium Black Garden and Outdoor Space Ideas and Designs
1






