Premium Black Home Gym Ideas and Designs
Refine by:
Budget
Sort by:Popular Today
1 - 20 of 129 photos
Item 1 of 3

This is an example of a large mediterranean home gym in Dallas with white walls, grey floors and feature lighting.

A home gym that makes workouts a breeze.
Photo of a large classic home weight room in Milwaukee with blue walls, light hardwood flooring, beige floors and feature lighting.
Photo of a large classic home weight room in Milwaukee with blue walls, light hardwood flooring, beige floors and feature lighting.

Design ideas for a medium sized classic multi-use home gym in Cleveland with grey floors, grey walls and feature lighting.

This is an example of a large contemporary multi-use home gym in Barcelona with ceramic flooring, beige walls and feature lighting.

Wald, Ruhe, Gemütlichkeit. Lassen Sie uns in dieser Umkleide die Natur wahrnehmen und zur Ruhe kommen. Der raumhohe Glasdruck schafft Atmosphäre und gibt dem Vorraum zur Dusche ein Thema.

The home gym is hidden behind a unique entrance comprised of curved barn doors on an exposed track over stacked stone.
---
Project by Wiles Design Group. Their Cedar Rapids-based design studio serves the entire Midwest, including Iowa City, Dubuque, Davenport, and Waterloo, as well as North Missouri and St. Louis.
For more about Wiles Design Group, see here: https://wilesdesigngroup.com/
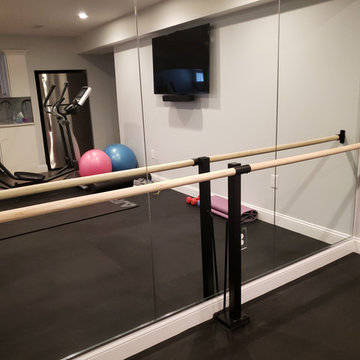
The work out area showing the mirrored wall and ballet bar.
Design ideas for a small traditional home gym in Boston with grey walls, vinyl flooring and black floors.
Design ideas for a small traditional home gym in Boston with grey walls, vinyl flooring and black floors.

Louisa, San Clemente Coastal Modern Architecture
The brief for this modern coastal home was to create a place where the clients and their children and their families could gather to enjoy all the beauty of living in Southern California. Maximizing the lot was key to unlocking the potential of this property so the decision was made to excavate the entire property to allow natural light and ventilation to circulate through the lower level of the home.
A courtyard with a green wall and olive tree act as the lung for the building as the coastal breeze brings fresh air in and circulates out the old through the courtyard.
The concept for the home was to be living on a deck, so the large expanse of glass doors fold away to allow a seamless connection between the indoor and outdoors and feeling of being out on the deck is felt on the interior. A huge cantilevered beam in the roof allows for corner to completely disappear as the home looks to a beautiful ocean view and Dana Point harbor in the distance. All of the spaces throughout the home have a connection to the outdoors and this creates a light, bright and healthy environment.
Passive design principles were employed to ensure the building is as energy efficient as possible. Solar panels keep the building off the grid and and deep overhangs help in reducing the solar heat gains of the building. Ultimately this home has become a place that the families can all enjoy together as the grand kids create those memories of spending time at the beach.
Images and Video by Aandid Media.
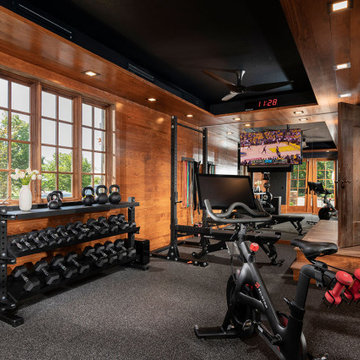
Photo of a medium sized multi-use home gym in Other with cork flooring, grey floors and a drop ceiling.

Durabuilt's Vivacé windows are unique in that the window can tilt open or crank open. This allows you greater control over how much you want your windows to open. Imagine taking advantage of this feature on a warm summer day!
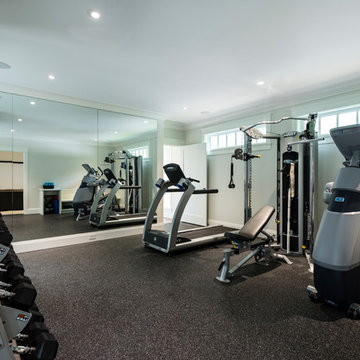
Design ideas for a large traditional multi-use home gym in Vancouver with white walls and grey floors.

Photo by Langdon Clay
Design ideas for a medium sized contemporary multi-use home gym in San Francisco with medium hardwood flooring, brown walls, yellow floors and a feature wall.
Design ideas for a medium sized contemporary multi-use home gym in San Francisco with medium hardwood flooring, brown walls, yellow floors and a feature wall.
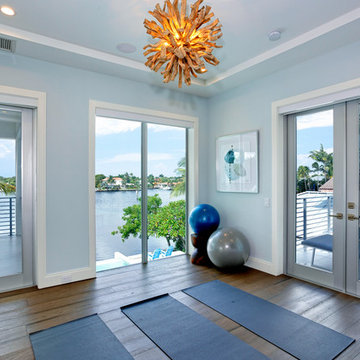
Home Gym
This is an example of a medium sized contemporary home yoga studio in Miami with blue walls, dark hardwood flooring, brown floors and feature lighting.
This is an example of a medium sized contemporary home yoga studio in Miami with blue walls, dark hardwood flooring, brown floors and feature lighting.

Home gym with built in TV and ceiling speakers.
Photo of a small traditional home gym in London with light hardwood flooring and a feature wall.
Photo of a small traditional home gym in London with light hardwood flooring and a feature wall.

Our Carmel design-build studio was tasked with organizing our client’s basement and main floor to improve functionality and create spaces for entertaining.
In the basement, the goal was to include a simple dry bar, theater area, mingling or lounge area, playroom, and gym space with the vibe of a swanky lounge with a moody color scheme. In the large theater area, a U-shaped sectional with a sofa table and bar stools with a deep blue, gold, white, and wood theme create a sophisticated appeal. The addition of a perpendicular wall for the new bar created a nook for a long banquette. With a couple of elegant cocktail tables and chairs, it demarcates the lounge area. Sliding metal doors, chunky picture ledges, architectural accent walls, and artsy wall sconces add a pop of fun.
On the main floor, a unique feature fireplace creates architectural interest. The traditional painted surround was removed, and dark large format tile was added to the entire chase, as well as rustic iron brackets and wood mantel. The moldings behind the TV console create a dramatic dimensional feature, and a built-in bench along the back window adds extra seating and offers storage space to tuck away the toys. In the office, a beautiful feature wall was installed to balance the built-ins on the other side. The powder room also received a fun facelift, giving it character and glitz.
---
Project completed by Wendy Langston's Everything Home interior design firm, which serves Carmel, Zionsville, Fishers, Westfield, Noblesville, and Indianapolis.
For more about Everything Home, see here: https://everythinghomedesigns.com/
To learn more about this project, see here:
https://everythinghomedesigns.com/portfolio/carmel-indiana-posh-home-remodel
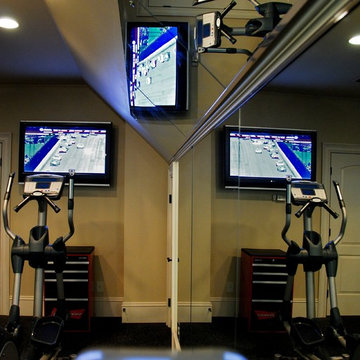
Wes StarnesAudio and video are important in the Gym as well.
We have mounted TVs to allow you to watch your favorite workout video or show while you work out.
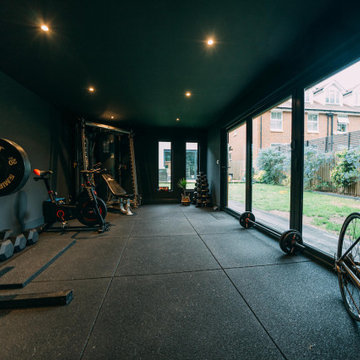
A bespoke built Garden Room Gym in Weybridge Surrey.
The room was complimented with Canadian Redwood Cedar and 3 leaf bifold doors.
This is an example of a medium sized contemporary multi-use home gym in Surrey with black walls and feature lighting.
This is an example of a medium sized contemporary multi-use home gym in Surrey with black walls and feature lighting.

We are excited to share the grand reveal of this fantastic home gym remodel we recently completed. What started as an unfinished basement transformed into a state-of-the-art home gym featuring stunning design elements including hickory wood accents, dramatic charcoal and gold wallpaper, and exposed black ceilings. With all the equipment needed to create a commercial gym experience at home, we added a punching column, rubber flooring, dimmable LED lighting, a ceiling fan, and infrared sauna to relax in after the workout!
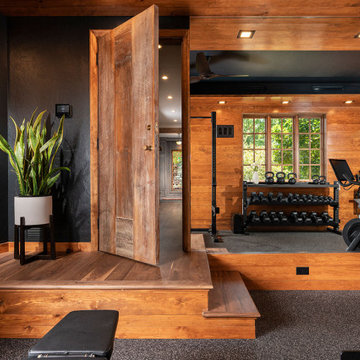
Medium sized multi-use home gym in Other with cork flooring, grey floors and a drop ceiling.

Medium sized traditional home climbing wall in DC Metro with green walls, medium hardwood flooring and a feature wall.
Premium Black Home Gym Ideas and Designs
1